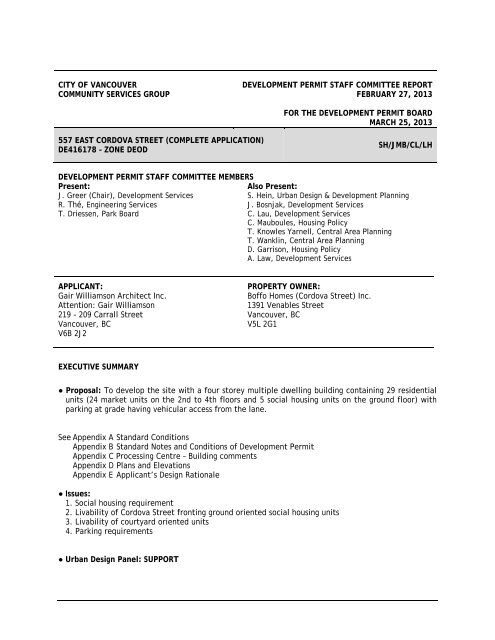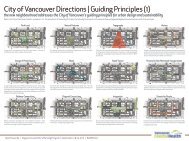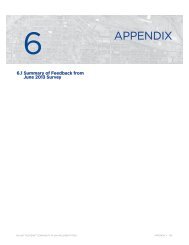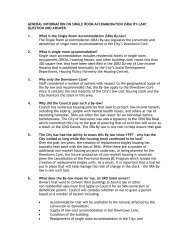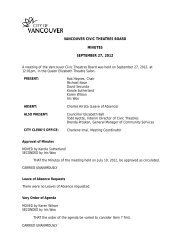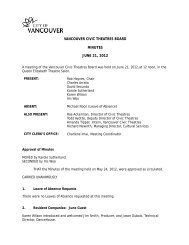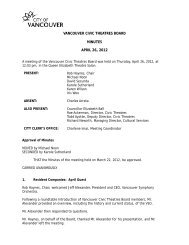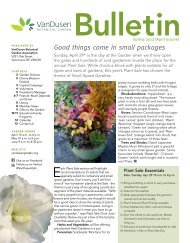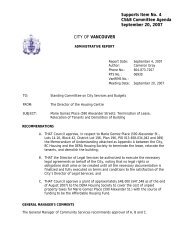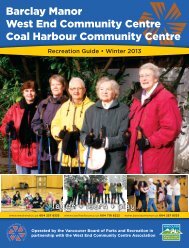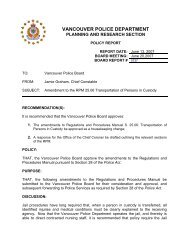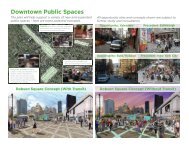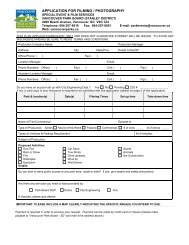DPSC Report – 557 East Cordova Street ... - City of Vancouver
DPSC Report – 557 East Cordova Street ... - City of Vancouver
DPSC Report – 557 East Cordova Street ... - City of Vancouver
Create successful ePaper yourself
Turn your PDF publications into a flip-book with our unique Google optimized e-Paper software.
CITY OF VANCOUVER<br />
COMMUNITY SERVICES GROUP<br />
<strong>557</strong> EAST CORDOVA STREET (COMPLETE APPLICATION)<br />
DE416178 <strong>–</strong> ZONE DEOD<br />
DEVELOPMENT PERMIT STAFF COMMITTEE REPORT<br />
FEBRUARY 27, 2013<br />
FOR THE DEVELOPMENT PERMIT BOARD<br />
MARCH 25, 2013<br />
SH/JMB/CL/LH<br />
DEVELOPMENT PERMIT STAFF COMMITTEE MEMBERS<br />
Present: Also Present:<br />
J. Greer (Chair), Development Services S. Hein, Urban Design & Development Planning<br />
R. Thé, Engineering Services J. Bosnjak, Development Services<br />
T. Driessen, Park Board C. Lau, Development Services<br />
C. Mauboules, Housing Policy<br />
T. Knowles Yarnell, Central Area Planning<br />
T. Wanklin, Central Area Planning<br />
D. Garrison, Housing Policy<br />
A. Law, Development Services<br />
APPLICANT:<br />
Gair Williamson Architect Inc.<br />
Attention: Gair Williamson<br />
219 - 209 Carrall <strong>Street</strong><br />
<strong>Vancouver</strong>, BC<br />
V6B 2J2<br />
EXECUTIVE SUMMARY<br />
PROPERTY OWNER:<br />
B<strong>of</strong>fo Homes (<strong>Cordova</strong> <strong>Street</strong>) Inc.<br />
1391 Venables <strong>Street</strong><br />
<strong>Vancouver</strong>, BC<br />
V5L 2G1<br />
● Proposal: To develop the site with a four storey multiple dwelling building containing 29 residential<br />
units (24 market units on the 2nd to 4th floors and 5 social housing units on the ground floor) with<br />
parking at grade having vehicular access from the lane.<br />
See Appendix A Standard Conditions<br />
Appendix B Standard Notes and Conditions <strong>of</strong> Development Permit<br />
Appendix C Processing Centre <strong>–</strong> Building comments<br />
Appendix D Plans and Elevations<br />
Appendix E Applicant’s Design Rationale<br />
● Issues:<br />
1. Social housing requirement<br />
2. Livability <strong>of</strong> <strong>Cordova</strong> <strong>Street</strong> fronting ground oriented social housing units<br />
3. Livability <strong>of</strong> courtyard oriented units<br />
4. Parking requirements<br />
● Urban Design Panel: SUPPORT
<strong>557</strong> EAST CORDOVA STREET (Complete Application) FEBRUARY 27, 2013<br />
DE416178 <strong>–</strong> Zone DEOD SH/JMB/CL/LH<br />
DEVELOPMENT PERMIT STAFF COMMITTEE RECOMMENDATION: APPROVE<br />
THAT the Board APPROVE Development Application No. DE416178 submitted, the plans and information<br />
forming a part there<strong>of</strong>, for a four storey multiple dwelling building containing 29 residential units (24<br />
market units on the 2nd to 4th floors and 5 social housing units on the ground floor) with parking at<br />
grade having vehicular access from the lane, subject to the following conditions:<br />
1.0 Prior to the issuance <strong>of</strong> the development permit, revised drawings and information shall be<br />
submitted to the satisfaction <strong>of</strong> the Director <strong>of</strong> Planning, clearly indicating:<br />
1.1 provision <strong>of</strong> a draft Operational Management Plan (OMP), in consultation with<br />
neighbouring property owners, residents and businesses, to the satisfaction <strong>of</strong> the<br />
Managing Director <strong>of</strong> Social Development; and<br />
Note to Applicant: The OMP should address the management <strong>of</strong> the social housing<br />
units. A finalized OMP will be required for release <strong>of</strong> the Occupancy Permit.<br />
1.2 arrangements to be made to the satisfaction <strong>of</strong> the Managing Director <strong>of</strong> Social<br />
Development and the Director <strong>of</strong> Legal Services to secure the five social housing units<br />
as rental in perpetuity, or for the life <strong>of</strong> the building and to secure the rent levels.<br />
Note to Applicant: This will require a housing agreement as per section 565.2 <strong>of</strong> the<br />
<strong>Vancouver</strong> Charter, which will stipulate that the tenant contribution towards rent, for<br />
all <strong>of</strong> the social housing units (5) will be no more than the shelter component <strong>of</strong> Income<br />
Assistance (currently $375). This agreement will also include covenants requiring all<br />
five units to be legally and beneficially owned by a single legal entity and used only to<br />
provide rental housing for terms <strong>of</strong> not less than one month at a time and prohibiting<br />
the separate sale or transfer <strong>of</strong> legal or beneficial ownership <strong>of</strong> any such units (which<br />
will require all such units to be contained within a single air space parcel or strata lot<br />
in perpetuity, or for the life <strong>of</strong> the building).<br />
1.3 design development to more clearly demarcate public and private areas, and improve<br />
Crime Prevention Through Environmental Design (CPTED) performance, for groundoriented<br />
<strong>Cordova</strong> <strong>Street</strong> fronting units;<br />
Note to applicant: Additional front yard setback, grade separation for entries,<br />
screening/fencing, layered landscaping and main residential entry expression is<br />
required. Opportunities for individual landscape expression, while ensuring privacy and<br />
security, is also required.<br />
1.4 design development to improve solar and acoustical performance for south facing<br />
upper <strong>Cordova</strong> <strong>Street</strong> fronting units;<br />
Note to applicant: Solar shading is required. Landscape strategies towards acoustical<br />
buffering should be considered.<br />
1.5 design development to maximize natural light into, and improve visual quality for,<br />
internal spaces;<br />
Note to applicant: Strategies to maximize transparency between the parkade and wall<br />
along gridline 5, and for the residential breezeway, is required. Relocation, reduction<br />
or re-configuration <strong>of</strong> related mechanical, electrical and bike storage spaces should be<br />
considered.<br />
2
<strong>557</strong> EAST CORDOVA STREET (Complete Application) FEBRUARY 27, 2013<br />
DE416178 <strong>–</strong> Zone DEOD SH/JMB/CL/LH<br />
1.6 design development <strong>of</strong> the shared courtyard to improve potential for communal<br />
exchange while ensuring more distinctive individual unit/entry expression;<br />
Note to applicant: Opportunities for shared programming between the market and<br />
social housing units, including urban agriculture and special event gathering, should be<br />
reflected in the courtyard’s revised design. See also Standard Condition A.1.13.<br />
1.7 design development to the lane elevation to improve the overall visual quality and<br />
CPTED performance including enhanced surveillance;<br />
Note to applicant: Provision <strong>of</strong> a lighting strategy that enhances safety and security<br />
while minimizing glare for residents <strong>of</strong> the proposed development and possible future<br />
development is required.<br />
1.8 provision <strong>of</strong> an elevator, or lift, to ensure upper unit access for all ages and related<br />
mobility;<br />
1.9 design development to improve the visual quality <strong>of</strong> exposed sidewalls; and<br />
Note to applicant: Additional texture and/or colour should be considered.<br />
Opportunities to express community/local identity, for areas permanently visible,<br />
should also be considered.<br />
1.10 provision <strong>of</strong> details for courtyard oriented stairs, guards, security screens and the<br />
elevator/lift enclosure to ensure optimal transparency and openness.<br />
2.0 That the conditions set out in Appendix A be met prior to the issuance <strong>of</strong> the Development<br />
Permit.<br />
3.0 That the Notes to Applicant and Conditions <strong>of</strong> the Development Permit set out in<br />
Appendix B be approved by the Board.<br />
3
<strong>557</strong> EAST CORDOVA STREET (Complete Application) FEBRUARY 27, 2013<br />
DE416178 <strong>–</strong> Zone DEOD SH/JMB/CL/LH<br />
● Technical Analysis (Sub-area 2 <strong>–</strong> <strong>Cordova</strong> <strong>Street</strong>):<br />
PERMITTED<br />
(MAXIMUM)<br />
REQUIRED PROPOSED<br />
Site Size 1 74.95 ft. x 121.99 ft.<br />
Site Area 1 9,143 sq. ft.<br />
Floor Area 2 22,858 sq. ft. 24,715 sq. ft.<br />
FSR 2 2.50 2.70<br />
Height 49.2 ft. Top <strong>of</strong> Parapet Wall 47.97 ft.<br />
Top <strong>of</strong> Elevator Machine Room 49.03 ft.<br />
Front Yard 3 9.84 ft. 1.96 ft.<br />
Parking 4<br />
Total<br />
Standard 10<br />
Small Car 0<br />
Small Car: 8<br />
(25% max.)<br />
Disability Spaces 2<br />
Car Share 1<br />
Disability 2<br />
Total 13<br />
(19 with Disability Bonus & Car Share Bonus)<br />
Bicycle<br />
Parking 5<br />
Class A Class B<br />
Total 36 6<br />
Unit Type Studio - 5<br />
One-bedroom <strong>–</strong> 12<br />
Two-bedroom <strong>–</strong> 12<br />
Total 29<br />
4<br />
Class A Class B<br />
Total 30 6<br />
1<br />
Note on Site Size and Site Area: The proposed site size and site area is based on the properties being<br />
consolidated. See Standard Condition A.2.1.<br />
2 Note on Floor Space Ratio (FSR): The Downtown-<strong>East</strong>side/Oppenheimer District Official Development Plan<br />
(DEOD ODP) has a maximum FSR <strong>of</strong> 1.0, however the DPB may permit an increase in FSR to 2.5 FSR in this<br />
location, provided that at least 20% <strong>of</strong> the floor area permitted above a floor space <strong>of</strong> 1.0, or at least 20% <strong>of</strong> the<br />
additional residential units, is developed for social housing. This project meets the DEOD ODP 20% social housing<br />
requirements, see further discussion under Response to Applicable Bylaws and Guidelines below. Standard<br />
Condition A.1.1 seeks compliance (a reduction <strong>of</strong> 1,857 sq. ft.) with Section 5.5.1(b) <strong>–</strong> Density <strong>of</strong> the DEOD ODP.<br />
3 Note on Front Yard: The proposal is seeking a relaxation <strong>of</strong> the Front Yard requirements. The Development<br />
Permit Board may relax the front yard requirement for all or a portion <strong>of</strong> the frontage provided it takes into<br />
account the depths <strong>of</strong> the adjacent front yards. Subject to the recommended design development conditions<br />
pertaining to the <strong>Cordova</strong> <strong>Street</strong> fronting ground oriented interface, and anticipated improved livability <strong>of</strong> the<br />
interior courtyard, staff support the proposed front yard required to achieve the courtyard form noting that this<br />
form provides for greater livability and social exchange than an internalized double-loaded corridor apartment<br />
form.<br />
4 Note on Parking: The proposed parking for this site is deficient. The applicant is seeking a relaxation <strong>of</strong> 9 stalls<br />
for this proposal. Staff are supportive <strong>of</strong> this request, subject to compliance with the non-market housing<br />
obligation as outlined and required Recommended Condition 1.2.<br />
5<br />
Note on Bicycle Parking: Standard Condition A.1.2 seeks compliance with Section 6.2.1.2 <strong>–</strong> Bicycle Parking <strong>of</strong><br />
the Parking By-law.
<strong>557</strong> EAST CORDOVA STREET (Complete Application) FEBRUARY 27, 2013<br />
DE416178 <strong>–</strong> Zone DEOD SH/JMB/CL/LH<br />
● Legal Description ● History <strong>of</strong> Application:<br />
Lots 21, 22 & 23 12 09 22 Complete DE submitted<br />
Block 53 12 10 24 Urban Design Panel<br />
District Lot 196 13 02 27 Development Permit Staff Committee<br />
Plan 196<br />
● Site: The mid-block site is located on the north side <strong>of</strong> <strong>East</strong> <strong>Cordova</strong> <strong>Street</strong> between Jackson and<br />
Princess Avenues.<br />
● Context: Significant adjacent development includes:<br />
(a) Oppenheimer Park<br />
(b) Umbrella<br />
(c) Evelyn Saller Centre<br />
(d) WISH Social Service Centre<br />
(e) Lookout Downtown<br />
(f) <strong>Vancouver</strong> Intensive Supervision Unit<br />
(g) Downtown Community Health<br />
5<br />
(h) Powell Place<br />
(i) Triage<br />
(j) Strathcona Mental Health Team<br />
(k) Union Gospel Mission<br />
(l) Sheway<br />
(m) 1 st United Church<br />
(n) Life Skills Centre
<strong>557</strong> EAST CORDOVA STREET (Complete Application) FEBRUARY 27, 2013<br />
DE416178 <strong>–</strong> Zone DEOD SH/JMB/CL/LH<br />
● Background:<br />
This site is located in Sub-Area 2 (<strong>Cordova</strong> <strong>Street</strong>) <strong>of</strong> the Downtown-<strong>East</strong>side/Oppenheimer Official<br />
Development Plan (DEOD ODP). As such, its density is regulated by Section 5 <strong>of</strong> the Downtown-<strong>East</strong>side<br />
Official Development Plan. The proposed density is greater than 1 FSR. Therefore, the decision to<br />
permit density above 1.0 FSR rests with the Development Permit Board under Section 5.5.1.<br />
The 500 block <strong>of</strong> <strong>Cordova</strong> <strong>Street</strong> is characterised by older non-market housing developments, some<br />
original single family housing includes a collection <strong>of</strong> important heritage houses clustered at the west<br />
end <strong>of</strong> the block, as well as a few undeveloped lots. This development proposal is for an undeveloped<br />
lot and will not directly displace residents or commercial tenancy. However, some members <strong>of</strong> the<br />
community have expressed strong concerns that increased market development in the Downtown<br />
<strong>East</strong>side (DTES) results in increases to land values and rents in turn leading to displacement <strong>of</strong> existing<br />
low-income residents and low-income serving businesses.<br />
To address these concerns, in 2011, Council directed the <strong>City</strong> Manager to strike a community<br />
committee to “enhance and accelerate a DTES Local Area Plan and to develop a clear strategy to<br />
implement the existing Council-approved DTES Housing Plan.” The primary purpose <strong>of</strong> the DTES Local<br />
Area Planning Process (LAPP) is to ensure that the future <strong>of</strong> the DTES improves the lives <strong>of</strong> those who<br />
currently live in the area, particularly low-income people and those who are most vulnerable. In March<br />
2012, Council approved the planning framework for the LAPP that outlined a broad community<br />
engagement strategy to discuss issues including the pace <strong>of</strong> change <strong>of</strong> development in the<br />
neighbourhood, ways to mitigate displacement <strong>of</strong> low-income residents in light <strong>of</strong> revitalisation efforts,<br />
and how to capture opportunities for improving the quality <strong>of</strong> life <strong>of</strong> residents in the DTES as the<br />
neighbourhood changes. Some <strong>of</strong> the key areas <strong>of</strong> focus for the DTES Local Area Planning Program<br />
include: housing and homelessness, local economy, land use and built form, social issues and urban<br />
health. Council also approved interim development guidelines and an interim rezoning policy at the<br />
March meeting. These policies manage the pace <strong>of</strong> development and provide staff, the LAPP<br />
Committee and other stakeholders the mechanisms needed to consider opportunities and risks for<br />
development in the community. More specifically, the policies will allow time to assess what might be<br />
required to achieve the long-term housing objectives and implementation <strong>of</strong> the DTES Housing Plan.<br />
● Applicable By-laws and Guidelines:<br />
1. Downtown-<strong>East</strong>side / Oppenheimer ODP (DEOD), Sub- Area 2 (<strong>Cordova</strong> <strong>Street</strong>)<br />
2. Downtown-<strong>East</strong>side / Oppenheimer Design Guidelines<br />
3. Housing and Homelessness Strategy 2012-2021<br />
4. Downtown <strong>East</strong>side Housing Plan (2005)<br />
● Response to Applicable By-laws and Guidelines:<br />
1. Downtown <strong>East</strong>side / Oppenheimer ODP (DEOD ODP), Sub- Area 2 (<strong>Cordova</strong> <strong>Street</strong>)<br />
The DEOD ODP sets out as the following goals for housing:<br />
1) Retain existing and provide new affordable housing for the population <strong>of</strong> the Downtown<br />
<strong>East</strong>side Oppenheimer area.<br />
2) Upgrade the quality <strong>of</strong> the existing housing stock to <strong>City</strong> standards.<br />
3) Increase the proportion <strong>of</strong> self-contained dwelling units, through rehabilitation and new<br />
construction.<br />
While the proposed application meets the 20% social housing requirements through the provision <strong>of</strong> five<br />
units <strong>of</strong> social housing, the majority <strong>of</strong> units in the development would not be affordable to the current<br />
population <strong>of</strong> the DEOD (Note: the 2006 Census shows that 70% <strong>of</strong> residents in the DEOD are lowincome,<br />
with an annual median income <strong>of</strong> $13,691).<br />
6
<strong>557</strong> EAST CORDOVA STREET (Complete Application) FEBRUARY 27, 2013<br />
DE416178 <strong>–</strong> Zone DEOD SH/JMB/CL/LH<br />
The <strong>Cordova</strong> <strong>Street</strong> sub-area, as described in the ODP, is intended to be a medium density residential<br />
area, suitable for residential development for a variety <strong>of</strong> household types. Development should<br />
upgrade the standard <strong>of</strong> accommodation including the provision <strong>of</strong> new, self-contained social housing<br />
where possible. In the DEOD, development applications over 1 FSR must include 20% social housing.<br />
Social housing means residential units owned and operated by government or a non-pr<strong>of</strong>it organization.<br />
The applicant is working with Community Builders who are intended to own and manage the units.<br />
Staff have reviewed information from Community Builders about their track record as a housing<br />
operator and are satisfied that have the capacity to successfully manage these units. While the DEOD<br />
ODP defines social housing, it is silent on the required rent levels. The <strong>City</strong> requires the applicant to<br />
enter into a housing agreement to restrict all <strong>of</strong> the social housing unit rents to a maximum tenant<br />
contribution <strong>of</strong> no more than the shelter component <strong>of</strong> Income Assistance (currently $375).<br />
2. Downtown <strong>East</strong>side / Oppenheimer Design Guidelines<br />
Staff believe that the proposed contemporary expression respectfully contributes to the prevailing and<br />
anticipated contextual quality and character as a background building. While the future streetscape,<br />
anticipated related setbacks and public realm intent will be clearly understood/determined after the<br />
Community Plan is approved, staff believe that the proposed courtyard form is more livable for this<br />
relatively small vacant site, to be appropriate in re-establishing a more urban, safe and walkable<br />
character for <strong>Cordova</strong> <strong>Street</strong>.<br />
Further work is required to the <strong>Cordova</strong> <strong>Street</strong> frontage/interface, improved overall livability and<br />
improvements to the general quality <strong>of</strong> the courtyard. These changes are sought under Recommended<br />
Conditions 1.3 thru and 1.8 inclusively.<br />
3. Housing and Homelessness Strategy 2012-2021<br />
The Housing and Homelessness Strategy describes the <strong>City</strong>’s overall direction for housing, including<br />
what we need and how we will achieve it over the next ten years. It identifies the different kinds <strong>of</strong><br />
housing necessary to meet the needs <strong>of</strong> our citizens, as well as ways to improve and better preserve<br />
the housing we currently have. The goals <strong>of</strong> the strategy are to end street homelessness and provide<br />
more affordable housing choices for all <strong>Vancouver</strong>ites. This includes housing that is accessible,<br />
affordable and suitable for all income levels, seniors, families and residents challenged by disability.<br />
These five social housing units will help achieve the <strong>City</strong>-wide social housing target <strong>of</strong> 5,000 additional<br />
new social housing units.<br />
4. Downtown <strong>East</strong>side Housing Plan (2005)<br />
The area’s historic role has been to provide a home to low- and moderate-income people, especially<br />
singles and newcomers to <strong>Vancouver</strong>. One goal <strong>of</strong> the Downtown <strong>East</strong>side Housing Plan is to maintain<br />
roughly 10,000 units <strong>of</strong> low-income housing in the DTES and to increase its quality over time. Single<br />
Room Occupancy (SRO’s) hotels are to be replaced with new self-contained social housing for singles<br />
and support services will be provided in a portion <strong>of</strong> the units to give stability to residents.<br />
The role <strong>of</strong> the DEOD, as discussed in the Housing Plan, is that it shall continue to be a predominantly<br />
low-income area, emphasizing social housing. The Plan further recommends that the DEOD zoning be<br />
reviewed to ensure that the area can maintain this role into the future. Due to the large number <strong>of</strong><br />
heritage buildings in other DTES sub-areas and limited number <strong>of</strong> available development sites, the<br />
Housing Plan states that the DEOD will need to accommodate more than the 1-for-1 SRO replacement<br />
to make up for other sub-areas not being able to achieve this goal. The Plan also notes that if market<br />
development becomes attractive in the DEOD, despite the 20% social housing requirement, it is unlikely<br />
that achieving 1-for-1 SRO replacement will be possible.<br />
Staff believe this development application meets the DEOD 20% social housing policy. Specifically, the<br />
project supports the DTES Housing Plan’s goal to create new social housing (owned and operated by a<br />
government or non-pr<strong>of</strong>it partner) and to improve the quality <strong>of</strong> the low-income housing stock through<br />
the provision <strong>of</strong> new, permanent, self-contained social housing units by providing 5 social housing units<br />
7
<strong>557</strong> EAST CORDOVA STREET (Complete Application) FEBRUARY 27, 2013<br />
DE416178 <strong>–</strong> Zone DEOD SH/JMB/CL/LH<br />
(See Housing Policy and Social Policy Commentary, p. 11). The housing obligation is secured under<br />
Recommended Condition 1.2. In addition, the applicant is expected to demonstrate, to the satisfaction<br />
<strong>of</strong> the Managing Director <strong>of</strong> Social Development and the Director <strong>of</strong> Legal Services, that the legal title<br />
to the social housing units has been transferred to a registered non-pr<strong>of</strong>it operator at an agreed upon<br />
per unit price which allows the non-pr<strong>of</strong>it operator to rent the units at or below the shelter component<br />
<strong>of</strong> Income Assistance.<br />
Staff acknowledge that the proposed development signals market interest in the DEOD, which if<br />
unmanaged, may compromise the ability for the DEOD to achieve its role as described in the DTES<br />
Housing Plan. Therefore, while the project meets the intent <strong>of</strong> this current policy, the policy is under<br />
review through DTES LAPP currently underway.<br />
● Conclusion:<br />
Staff believe that the proposed development application demonstrates approvability under the<br />
prevailing applicable by-laws, policies and guidelines. The proposed form <strong>of</strong> development, and<br />
anticipated quality and character, could make a positive contribution to the more challenged <strong>Cordova</strong><br />
<strong>Street</strong> context subject to design development sought in the Recommended Conditions.<br />
Through review and public consultation, staff note that there is significant community opposition to<br />
this application, in particular as the <strong>City</strong> is actively engaged in a Local Area Planning Process for this<br />
area that seeks to “enhance and accelerate” a Local Area Plan and to develop a clear strategy to<br />
implement the existing Council-approved DTES Housing Plan. Staff affirm, while acknowledging the<br />
community concerns noted, that this application is approvable (subject to conditions noted above) as it<br />
would comply with the prevailing zoning and intent <strong>of</strong> the related design guidelines.<br />
While these attributes <strong>of</strong> the development application should be acknowledged, staff must reinforce<br />
the importance <strong>of</strong> the on-going work with the community, and related stakeholders, through the LAPP.<br />
The LAPP, to ultimately be effective in creating an appropriate and effective community plan, must<br />
rely heavily on the emerging strength <strong>of</strong> partnership and shared good will that is necessary at this<br />
critical moment in order to undertake the hard work <strong>of</strong> reconciling housing strategies that achieve the<br />
necessary capacities and tenure. Staff believe that the importance <strong>of</strong> this shared work <strong>of</strong> the LAPP over<br />
the coming weeks and months must be emphasized and appreciated. Staff are therefore, anxiously and<br />
with some hesitation, recommending APPROVAL appreciating that the Local Area Planning Process is at<br />
such a critical moment in meeting the anticipated date for Council consideration <strong>of</strong> November 20,<br />
2013.<br />
URBAN DESIGN PANEL<br />
The Urban Design Panel reviewed this application on October 24, 2012, and provided the following<br />
comments:<br />
EVALUATION: SUPPORT (9-0)<br />
• Introduction: Scot Hein, Development Planner, introduced the proposal for a residential building<br />
that will contain a social housing component. Mr. Hein described the zoning for the site noting that<br />
a parking relaxation is being sought. The proposal is under prevailing zoning and context but it is<br />
starting to identify a new built form. The building with have a contemporary expression with an<br />
industrial context.<br />
Advice from the Panel on this application is sought on the following:<br />
Comments on the liveability <strong>of</strong> the courtyard; and<br />
Comments on the ground plane interface and the fronting units on the street.<br />
Mr. Hein took questions from the Panel.<br />
8
<strong>557</strong> EAST CORDOVA STREET (Complete Application) FEBRUARY 27, 2013<br />
DE416178 <strong>–</strong> Zone DEOD SH/JMB/CL/LH<br />
• Applicant’s Introductory Comments: Gair Williamson, Architect, further described the proposal<br />
noting that the non-market component is at grade. He also described the material palette for the<br />
project.<br />
Jenny Chow, Architect, noted the context for the area which has a lot <strong>of</strong> history. The project<br />
encourages a mixed community including a variety <strong>of</strong> unit types (studios, 1 bedroom and 2 bedroom<br />
townhomes). It is a 4-storey residential building with 24 units <strong>of</strong> achievable home ownership on the<br />
second, third and fourth levels. There is an interior courtyard which will allow passive ventilation.<br />
The non-market housing will be set back three feet from the property line and provides a covered<br />
entry and small gardens for the units. The upper level units will be accessed from the street. There<br />
is also a third floor exterior gallery above the courtyard that allows access to 12 2-storey<br />
townhomes. They also have private ro<strong>of</strong> decks. Ms. Chow described the architecture for the<br />
proposal that references the historical heritage <strong>of</strong> the area. Each unit will have Juliette balcony<br />
type windows to maximize light into the units. There are 12 parking stalls proposed <strong>of</strong> which 20%<br />
will have electric charging stations plus a place for car share. Bike storage and a bike repair room<br />
will also be provided.<br />
Senga Lindsay, Landscape Architect, described the landscape plans for the proposal. Three trees<br />
will be planted in the courtyard. On the top level outdoor patio space is provided for the residents.<br />
A separation between the ground level units and the street will be provided with plantings.<br />
The applicant team took questions from the Panel.<br />
• Panel’s Consensus on Key Aspects Needing Improvement:<br />
design development to improve access to the building;<br />
design development to provide privacy to the upper units;<br />
consider sun shades on the rear units;<br />
consider adding rest areas in the circulation;<br />
consider further separation between the ground plane units and the sidewalk; and<br />
design development to improve the main entry into building.<br />
• Related Commentary: The Panel supported the proposal and thought it was a clean and<br />
sophisticated project.<br />
The Panel agreed that it was a great project especially the arrangement <strong>of</strong> the units, circulation<br />
and materiality. They thought the courtyard was a good addition but one Panel member thought<br />
there should be more social sustainability aspects in the project such as seating areas. Several<br />
Panel members thought the residential entry needed to be improved with one Panel member<br />
suggesting finding a way to get some natural light into the corridor. As well, they thought the units<br />
at grade should be front loaded units.<br />
A couple <strong>of</strong> Panel members suggested adding some colour or glass blocks into the party wall to<br />
s<strong>of</strong>ten the expression. Several Panel members thought there should be a lift in the building to help<br />
residents move their belongings or for people with disabilities. They appreciated the notion <strong>of</strong><br />
creating an art opportunity and suggested using local artists.<br />
Although the Panel supported the landscape plans they thought the expression might need to be<br />
revised. One Panel member suggested creating a front yard expression along <strong>Cordova</strong> <strong>Street</strong> and to<br />
further express the character <strong>of</strong> the neighbourhood.<br />
Regarding sustainability, it was noted that the upper levels on the back will require sun shades. As<br />
well a couple <strong>of</strong> Panel members thought the glass next to the floor in the units should be insulated<br />
spandrel glass.<br />
9
<strong>557</strong> EAST CORDOVA STREET (Complete Application) FEBRUARY 27, 2013<br />
DE416178 <strong>–</strong> Zone DEOD SH/JMB/CL/LH<br />
• Applicant’s Response: Mr. Williamson thanked the Panel for their comments. He noted that<br />
initially they were looking at having the non-market housing inboard <strong>of</strong> the building but now their<br />
primary entry is from the street. He said they would look at sun screens on the upper level. He<br />
added that he agreed that it is a long corridor at the main entry. As well he said he did not know if<br />
there was any money in the budget to include a lift in the building.<br />
ENGINEERING SERVICES<br />
The application proposes a total <strong>of</strong> 29 residential units, five <strong>of</strong> which will be developed as social<br />
housing. Required parking for social housing at a rate <strong>of</strong> one space for every six social housing units is<br />
consistent with recent practice.<br />
The Parking By-law standard for the market units in the DEOD is one space per 70 sq. m <strong>of</strong> gross floor<br />
area, which works out to approximately 1.1 spaces per market unit. Staff expect to review the parking<br />
standard for the DEOD in the near future and expect that the minimum required parking will be<br />
reduced.<br />
The application proposes parking for the market units is approximately <strong>of</strong> 0.75 effective parking spaces<br />
per unit <strong>–</strong> which falls between the current Downtown and <strong>City</strong>-wide parking standards. Nearby onstreet<br />
parking is largely unregulated and modest parking spillover can be expected. This site falls<br />
outside <strong>of</strong> the residential parking permit zone to the south (Strathcona) so parking pressures in that<br />
neighbourhood will be minimally affected.<br />
The recommendations <strong>of</strong> Engineering Services are contained in the prior-to conditions noted in<br />
Appendix A attached to this report.<br />
CRIME PREVENTION THROUGH ENVIRONMENTAL DESIGN (CPTED)<br />
Additional work is required to ensure that the development meets general principles for CPTED<br />
performance. Staff are recommending design development, with a special focus on the <strong>Cordova</strong> <strong>Street</strong><br />
fronting and lane environments, under Recommended Conditions 1.3 and 1.7.<br />
HOUSING POLICY/CENTRAL AREA PLANNING<br />
The 2005 DTES Housing Plan sets out a vision for housing in the neighbourhood which includes:<br />
• maintaining 10,000 units <strong>of</strong> low-income housing but increasing its quality over time;<br />
• one-for-one replacement <strong>of</strong> SROs with self-contained social housing for singles;<br />
• the integration <strong>of</strong> market housing (rental, owner-occupied and live-work) with an emphasis on<br />
moderate-income affordability for new units;<br />
• the development <strong>of</strong> new market housing to proceed at similar pace as new low-income social<br />
housing; and<br />
• developing affordable housing throughout <strong>City</strong>.<br />
The DEOD ODP includes a 20% social housing requirement for any development over 1 FSR. The 20%<br />
inclusionary zoning policy has historically limited market development and resulted in projects that<br />
have included 100% social and/or supportive housing. The DTES Housing Plan acknowledges that as<br />
mixed-use projects become viable (i.e. can achieve the 20% social housing requirement), the targets<br />
for replacing SROs in the sub-area may be compromised. This concern has been raised by the<br />
community and is acknowledged by city staff. Options to address issues related to the pace <strong>of</strong> change<br />
in the neighbourhood and the ability to replace SROs will be addressed through the Local Area Planning<br />
Process currently underway.<br />
10
<strong>557</strong> EAST CORDOVA STREET (Complete Application) FEBRUARY 27, 2013<br />
DE416178 <strong>–</strong> Zone DEOD SH/JMB/CL/LH<br />
This application meets the 20% social housing provision as required by the DEOD ODP. A Housing<br />
Agreement will secure all five social housing units as rental units in perpetuity or for the life <strong>of</strong> the<br />
building and will restrict rents so that the tenant contribution is no more than the shelter component<br />
<strong>of</strong> income assistance (currently $375). (See Recommended Condition 1.2)<br />
The applicant has identified Community Builders as the non-pr<strong>of</strong>it housing operator. The organization<br />
has a history in the neighbourhood and is an experienced operator. A draft Operations Management<br />
Plan (OMP) will be required as a condition <strong>of</strong> the Development Permit, with completion to occur prior<br />
to the issuance <strong>of</strong> the Occupancy Permit. The OMP outlines the operating parameters for the five social<br />
housing units and includes protocols to manage operational issues. The Operations Management Plan<br />
also requires a written annual status report, including annual rent rolls to be submitted to the <strong>City</strong>.<br />
(See Recommended Condition 1.1)<br />
SOCIAL DEVELOPMENT<br />
The proposed 4 storey building on this site includes 12 units with two or more bedrooms (41 % <strong>of</strong> total<br />
units) which may be suitable for families with children. The High Density Housing for Families with<br />
Children Guidelines are therefore being considered in the review <strong>of</strong> plans for this site. Each <strong>of</strong> the<br />
family units has a private ro<strong>of</strong>top amenity patio suitable for a range <strong>of</strong> children’s play activity. The<br />
second floor courtyard also provides an opportunity for children who may live here to interact and<br />
play.<br />
The <strong>City</strong> <strong>of</strong> <strong>Vancouver</strong> Food Policy identifies environmental and social benefits associated with urban<br />
agriculture and seeks to encourage opportunities to grow food in the city. The "Urban Agriculture<br />
Guidelines for the Private Realm" encourage edible landscaping and shared gardening opportunities in<br />
private developments. Design development should be considered to the common courtyard and to the<br />
private ro<strong>of</strong>top patios to include garden plots, compost bins and the necessary infrastructure to<br />
support urban agricultural activity such as tool storage chest / potting bench and hose bibs or a high<br />
efficiency irrigation system.(See Standard Condition A.13)<br />
PROCESSING CENTRE <strong>–</strong> BUILDING<br />
This Development Application submission has not been fully reviewed for compliance with the Building<br />
By-law. The applicant is responsible for ensuring that the design <strong>of</strong> the building meets the Building Bylaw<br />
requirements. The options available to assure Building By-law compliance at an early stage <strong>of</strong><br />
development should be considered by the applicant in consultation with Processing Centre-Building<br />
staff.<br />
To ensure that the project does not conflict in any substantial manner with the Building By-law, the<br />
designer should know and take into account, at the Development Application stage, the Building By-law<br />
requirements which may affect the building design and internal layout. These would generally include:<br />
spatial separation, fire separation, exiting, access for physically disabled persons, type <strong>of</strong> construction<br />
materials used, firefighting access and energy utilization requirements.<br />
Further comments regarding Building By-law requirements are contained in Appendix C attached to this<br />
report.<br />
NOTIFICATION<br />
On January 18, 2013, 392 notification postcards were sent to neighbouring property owners advising<br />
them <strong>of</strong> the application, and <strong>of</strong>fering additional information on the city’s website. 24 emails were sent<br />
to organizations and individuals that have requested to be added to a mailing list to be notified <strong>of</strong><br />
11
<strong>557</strong> EAST CORDOVA STREET (Complete Application) FEBRUARY 27, 2013<br />
DE416178 <strong>–</strong> Zone DEOD SH/JMB/CL/LH<br />
applications in the Downtown <strong>East</strong>side. In addition, approximately 1000 postcards and 60 posters were<br />
distributed by the EMBERS society as part <strong>of</strong> a pilot project to better notify residents in rental buildings<br />
during the Local Area Planning Process.<br />
There have been 3 responses received, the comments are summarized below:<br />
• applaud developer for including five units <strong>of</strong> social housing, disappointed that not more units<br />
could be <strong>of</strong>fered at 100% welfare rate<br />
• more <strong>of</strong> this type <strong>of</strong> safe, affordable housing is needed within the community<br />
• livability <strong>of</strong> units: sound and privacy on south facing units are impacted as this is a high traffic<br />
arterial, concern for sun and day-lighting to units, narrow units, ventilation, safety<br />
• gentrification <strong>of</strong> DTES<br />
• full support <strong>of</strong> the application<br />
An ‘Open House’ was held on January 30, 2013 from 5pm to 8pm at the Jim Green Residence, 415<br />
Alexander <strong>Street</strong>. 35 people signed in and 11 comment sheets were received and summarized below. A<br />
questionnaire was included on comment forms to determine how people heard <strong>of</strong> the open house: 1<br />
owner postcard, 3 tenant postcard, 1 website, 1 poster, 3 LAPP, 3 building resident (Jim Green<br />
Residence).<br />
• great to see this project, good for the area, no problem, nice project<br />
• concern for eventual displacement <strong>of</strong> low income DTES residents, gentrification<br />
• dislike courtyard is private for owners, contrary to social mix, increases marginalization,<br />
displacement and exclusion<br />
• all 5 units should be at welfare rate<br />
• do the 3 units meet 20% in DEOD?<br />
• Sustainable food for all, ro<strong>of</strong>top garden should be open to all residents with a mentor program<br />
for garden skills for residents in social housing units<br />
• Condos should not be allowed in the DEOD until enough self-contained social housing to<br />
replace DEOD and other SROs from other DTES sub areas<br />
• The <strong>City</strong> needs to increase % <strong>of</strong> social housing required as a rate <strong>of</strong> change mechanism<br />
• Nice to see property companies paying attention to low income earners<br />
• Would be nice to see mortgages subsidized as well, a non-sell agreement could be made to<br />
protect all parties, nothing greater for self-esteem than property ownership<br />
• Like the concept <strong>of</strong> social mix<br />
Staff response:<br />
The Recommended Conditions seek further design development to improve the livability <strong>of</strong> the <strong>Cordova</strong><br />
<strong>Street</strong> fronting units, noting the challenging automobile noise/exhaust and southerly exposure. Staff<br />
are recommending design development to improve the quality <strong>of</strong> the courtyard environment, including<br />
opportunities for shared programming between respective tenures. Staff are specifically recommending<br />
that shared opportunities for urban agriculture be pursued for the courtyard.<br />
The DTES is undergoing change and staff acknowledge that the pressure <strong>of</strong> market development has<br />
been increasing. This project meets the current 20% social housing requirement but the policy itself is<br />
under review as part <strong>of</strong> the DTES LAPP process to determine whether it can meet the objectives <strong>of</strong> the<br />
DTES Housing Plan over the long term. The completion <strong>of</strong> the DTES LAPP, and Council consideration <strong>of</strong><br />
the DTES Community Plan, is anticipated for November 20, 2013.<br />
12
<strong>557</strong> EAST CORDOVA STREET (Complete Application) FEBRUARY 27, 2013<br />
DE416178 <strong>–</strong> Zone DEOD SH/JMB/CL/LH<br />
DEVELOPMENT PERMIT STAFF COMMITTEE COMMENTS:<br />
Staff Committee acknowledges the important on-going work with the Downtown <strong>East</strong>side community<br />
through the Local Area Planning Process (LAPP) and the considerable shared effort to address the<br />
challenging questions <strong>of</strong> housing capacity/tenure and market driven gentrification. The timing <strong>of</strong> this<br />
development permit application, approvable under existing zoning, policies and guidelines, is<br />
challenging as the LAPP process will review the existing policy to determine whether it can meet the<br />
objectives <strong>of</strong> the DTES Housing Plan over the long term.<br />
Staff Committee recognized and considered the importance <strong>of</strong> providing five new Social Housing units<br />
with a tenant contribution towards rent being no more than the shelter component <strong>of</strong> Income<br />
Assistance. Staff Committee also recognized and considered that the site is vacant with no attributed<br />
displacement <strong>of</strong> existing housing and that the project, subject to the design development conditions<br />
contained in this report, would achieve a livable, well considered courtyard oriented form <strong>of</strong><br />
development on a relatively small site in the current market. These attributes and anticipated<br />
compliance with prevailing zoning, policies and guidelines have contributed to Staff Committee’s<br />
recommendation to advance to the Development Permit Board for consideration prior to the conclusion<br />
<strong>of</strong> the LAPP.<br />
The Staff Committee has considered the approval sought by this application and concluded that with<br />
respect to the Zoning and Development By-law and Official Development Plan it requires decisions by<br />
both the Development Permit Board and the Director <strong>of</strong> Planning.<br />
With respect to the decision by the Development Permit Board, the application requires the<br />
Development Permit Board to exercise discretionary authority as delegated to the Board by Council.<br />
With respect to the Parking By-law, the Staff Committee has considered the approval sought by this<br />
application and concluded that it seeks a relaxation <strong>of</strong> parking. The Staff Committee supports the<br />
relaxations proposed.<br />
Project Facilitator: C. Lau<br />
13<br />
J. Greer<br />
Chair, Development Permit Staff Committee<br />
S. Hein<br />
Senior Urban Designer/Development Planner<br />
J. Bosnjak<br />
Project Coordinator
<strong>557</strong> <strong>East</strong> <strong>Cordova</strong> <strong>Street</strong> (Complete Application) APPENDIX A<br />
DE416178 <strong>–</strong> Zone DEOD Page 1 <strong>of</strong> 4<br />
DEVELOPMENT PERMIT STAFF COMMITTEE RECOMMENDATIONS<br />
The following is a list <strong>of</strong> conditions that must also be met prior to issuance <strong>of</strong> the Development Permit.<br />
A.1 Standard Conditions<br />
A.1.1 compliance with Section 5.5.1(b) <strong>–</strong> Density, <strong>of</strong> the Downtown-<strong>East</strong>side/Oppenheimer Official<br />
Development Plan;<br />
Note to Applicant: A reduction <strong>of</strong> 1,857 sq. ft. is required to meet the maximum FSR allowed.<br />
Some areas on the main floor were not excluded from FSR as they are above base surface.<br />
Please contact the Project Coordinator for more information.<br />
A.1.2 compliance with Section 6.2.1.2 <strong>–</strong> Bicycle Parking <strong>of</strong> the Parking By-law;<br />
Note to Applicant: A total <strong>of</strong> 36 Class A bicycle spaces are required for this site.<br />
A.1.3 details <strong>of</strong> bicycle rooms, in accordance with Section 6 <strong>of</strong> the Parking By-law, which<br />
demonstrates the following:<br />
• a minimum <strong>of</strong> 20 percent <strong>of</strong> the bicycle spaces to be secured via lockers;<br />
• a maximum <strong>of</strong> 30 percent <strong>of</strong> the bicycle spaces to be vertical spaces;<br />
• a provision <strong>of</strong> one electrical receptacle per two bicycle spaces for the charging <strong>of</strong> electric<br />
bicycles; and<br />
• notation (on the plans) that “construction <strong>of</strong> the bicycle rooms to be in accordance with<br />
Section 6.3 <strong>of</strong> the Parking By-law”;<br />
A.1.4 confirmation that at least 20 percent <strong>of</strong> all <strong>of</strong>f-street parking spaces will be available for<br />
charging <strong>of</strong> electric vehicles;<br />
Note to Applicant: Although this is a Building By-law requirement under Part 13 <strong>of</strong> the<br />
<strong>Vancouver</strong> Building By-law, the Director <strong>of</strong> Planning is seeking acknowledgement that this<br />
condition can be met during the Building review <strong>of</strong> this development. For more information,<br />
refer to the website link: http://vancouver.ca/sustainability/EVcharging.htm<br />
A.1.5 design development to locate, integrate and fully screen any emergency generator, exhaust or<br />
intake ventilation, electrical substation and gas meters in a manner that minimizes their visual<br />
and acoustic impact on the building’s open space and the Public Realm;<br />
Standard Landscape Conditions<br />
A.1.6 design development to the second floor courtyard to provide opportunities for social gathering<br />
with a central seating area. In addition, the provision <strong>of</strong> urban agriculture plots adjacent to<br />
this seating area, should be explored;<br />
A.1.7 provision <strong>of</strong> an elevation drawing <strong>of</strong> the proposed garden wall with attached courtyard seating<br />
proposed in the architectural drawings for the second floor courtyard. The drawing should<br />
include details <strong>of</strong> materials and height;
<strong>557</strong> <strong>East</strong> <strong>Cordova</strong> <strong>Street</strong> (Complete Application) APPENDIX A<br />
DE416178 <strong>–</strong> Zone DEOD Page 2 <strong>of</strong> 4<br />
A.1.8 illustration on the provision <strong>of</strong> information on the Site Plan or the Landscape Plan <strong>of</strong> the site,<br />
showing the existing trees to be removed or retained;<br />
Note to applicant: Clarification should be provided regarding the retention or removal <strong>of</strong> a 1.5<br />
ft. diameter Maple tree growing on the vacant lot to the west <strong>of</strong> the site, a 1.4 ft. diameter<br />
shared property line tree and a 1.1 ft. diameter <strong>City</strong> <strong>of</strong> <strong>Vancouver</strong> tree. A report from an ISA<br />
certified arborist is required assessing the feasibility <strong>of</strong> retaining or removing the trees.<br />
Permission is required from the owner <strong>of</strong> the vacant lot and from the COV <strong>Street</strong> Tree<br />
Department in order to remove these trees. Dimensioned tree barriers should be included for<br />
any trees to be retained.<br />
A.1.9 coordination <strong>of</strong> the Landscape Plan (page L1.0) with the architectural plans regarding to the<br />
configuration <strong>of</strong> the planters on the 2nd floor courtyard and the ro<strong>of</strong> plan;<br />
A.1.10 provision <strong>of</strong> large scale section (1/4”=1’ or 1:50) illustrating the building to public realm<br />
interface <strong>of</strong> the at grade social housing units facing <strong>East</strong> <strong>Cordova</strong> <strong>Street</strong>;<br />
Note to applicant: The section should include the building façade to the street curb, as well as<br />
any steps, retaining walls, guardrails, fences and planters. The location <strong>of</strong> the underground<br />
parking slab should be included in the section;<br />
A.1.11 provision <strong>of</strong> large scale (1/4”=1’ or 1:50) sections <strong>of</strong> the second floor courtyard and ro<strong>of</strong> deck<br />
planters. The planters should meet the BCSLA minimum Standards for Planting on Slab;<br />
A.1.12 provision <strong>of</strong> a high efficiency irrigation system for the second floor courtyard and for the ro<strong>of</strong><br />
gardens. Notations to that effect should be added to the drawings; and<br />
Note to applicant: The irrigation system design and installation system shall be in accordance<br />
with the Irrigation Industry <strong>of</strong> B.C. Standards and Guidelines.<br />
Standard Social Development Conditions<br />
A.1.13 consideration for design development to the common outdoor amenity in the 2nd level<br />
courtyard and to the private ro<strong>of</strong>top patios to include accessible garden plots, compost bins,<br />
and the necessary infrastructure to support urban agricultural activity such as tool storage<br />
chest / potting bench, and hose bibs or a high efficiency irrigation system.<br />
A.2 Standard Engineering Conditions<br />
A.2.1 arrangements to the satisfaction <strong>of</strong> the General Manager <strong>of</strong> Engineering Services and the<br />
Director <strong>of</strong> Legal Services for the consolidation <strong>of</strong> Lots 21, 22, 23, Block 53, DL 196, Plan 196 to<br />
create a single parcel;<br />
A.2.2 arrangements to the satisfaction <strong>of</strong> the General Manager <strong>of</strong> Engineering Services and the<br />
Director <strong>of</strong> Legal Services for the release <strong>of</strong> Easement & Indemnity agreement 530620M<br />
(commercial crossing) prior to Occupancy;<br />
Note to Applicant: Arrangements are to be secured prior to issuance <strong>of</strong> the development<br />
permit, with release to occur prior to issuance <strong>of</strong> an Occupancy Permit for the site. Provision <strong>of</strong><br />
a letter <strong>of</strong> commitment is required.<br />
A.2.3 arrangements to the satisfaction <strong>of</strong> the General Manager <strong>of</strong> Engineering Services and the<br />
Director <strong>of</strong> Legal Services for the proposed ro<strong>of</strong>-level metal sunshade encroaching onto <strong>City</strong>
<strong>557</strong> <strong>East</strong> <strong>Cordova</strong> <strong>Street</strong> (Complete Application) APPENDIX A<br />
DE416178 <strong>–</strong> Zone DEOD Page 3 <strong>of</strong> 4<br />
street. The sunshade must be lightweight and demountable, extending no greater than 3 ft.<br />
over the property line;<br />
Note to Applicant: An application to the <strong>City</strong> Surveyor is required. For general information see<br />
the encroachment guide at: http://vancouver.ca/files/cov/building_encroachment_guide.pdf<br />
A.2.4 clarification regarding the large access doors to the transformer room that appear to swing out<br />
over the lane (page A3.02). Doors must not swing over the property line;<br />
A.2.5 provide design elevations at the property line adjacent all entrances, parking areas, garbage<br />
room, and transformer pad;<br />
A.2.6 compliance with the Parking and Loading Supplement to the satisfaction <strong>of</strong> the General<br />
Manager <strong>of</strong> Engineering Services, including:<br />
i. provision <strong>of</strong> required additional parking stall width for spaces accessed by a 6.1 m (20<br />
ft.) manoeuvring aisle;<br />
ii. provision <strong>of</strong> additional design elevations throughout the parking area;<br />
iii. provision <strong>of</strong> additional parking stall width in space 12 to comply with the required<br />
dimensions and which is at the same elevation.<br />
Note to Applicant: Both the adjacent pathway and the parking space must be at the same<br />
elevation to facilitate disability access. Please contact Rob Waite in the Neighbourhood and<br />
Parking Transportation Branch at 604.873.7217 for more information.<br />
A.2.7 arrangements are to be made, to the satisfaction <strong>of</strong> the General Manager <strong>of</strong> Engineering<br />
Services and Director <strong>of</strong> Legal Services, for the provision, operation and maintenance <strong>of</strong> the<br />
proposed shared vehicle and the provision and maintenance <strong>of</strong> the parking space for use<br />
exclusively by such shared vehicles;<br />
Note to Applicant: The parking stall must be a full size vehicle space, if not, written<br />
confirmation from a car share organization accepting a small car stall is required.<br />
A.2.8 confirmation from the Park Board that the existing back boulevard street tree can be removed<br />
as it appears to conflict with the proposed development;<br />
A.2.9 provision <strong>of</strong> a canopy application;<br />
Note to Applicant: Canopies must be demountable and meet the requirements <strong>of</strong> the Building<br />
By-law.<br />
A.2.10 the General Manager <strong>of</strong> Engineering Services will require all utility services to be underground<br />
for this “conditional” development. All electrical services to the site must be primary with all<br />
electrical plant, which include but not limited to, junction boxes, switchgear, pad mounted<br />
transformers and kiosks (including non-BC Hydro kiosks) are to be located on private property<br />
with no reliance on public property for placement <strong>of</strong> these facilities. There will be no reliance<br />
on secondary voltage from the existing overhead electrical network on the street right-<strong>of</strong>-way.<br />
Any alterations to the existing overhead/underground utility network to accommodate this<br />
development will require approval by the Utilities Management Branch. The applicant is<br />
required to show details <strong>of</strong> how the site will be provided with all services being underground.<br />
We strongly recommend very early consultation with BC Hydro to address any potential<br />
servicing concerns.
<strong>557</strong> <strong>East</strong> <strong>Cordova</strong> <strong>Street</strong> (Complete Application) APPENDIX A<br />
DE416178 <strong>–</strong> Zone DEOD Page 4 <strong>of</strong> 4<br />
A.3 Standard Licenses & Inspections (Environmental Protection Branch) Conditions:<br />
A.3.1 that the property owner shall, as required by the Manager <strong>of</strong> Environmental Protection and the<br />
Director <strong>of</strong> Legal Services in their discretion, do all things and/or enter into such agreements<br />
deemed necessary to fulfill the requirements <strong>of</strong> Section 571(B) <strong>of</strong> the <strong>Vancouver</strong> Charter; and<br />
A.3.2 provision <strong>of</strong> soils reports.
<strong>557</strong> <strong>East</strong> <strong>Cordova</strong> <strong>Street</strong> (Complete Application) APPENDIX B<br />
DE416178 <strong>–</strong> Zone DEOD Page 1 <strong>of</strong> 1<br />
B.1 Standard Notes to Applicant<br />
B.1.1 The applicant is advised to note the comments <strong>of</strong> the Processing Centre-Building, <strong>Vancouver</strong><br />
Coastal Health Authority and Fire and Rescue Services Departments contained in the Staff<br />
Committee <strong>Report</strong> dated February 27, 2013. Further, confirmation that these comments have<br />
been acknowledged and understood, is required to be submitted in writing as part <strong>of</strong> the<br />
“prior-to” response.<br />
B.1.2 It should be noted that if conditions 1.0 and 2.0 have not been complied with on or before<br />
September 25, 2013, this Development Application shall be deemed to be refused, unless the<br />
date for compliance is first extended by the Director <strong>of</strong> Planning.<br />
B.1.3 This approval is subject to any change in the Official Development Plan and the Zoning and<br />
Development Bylaw or other regulations affecting the development that occurs before the<br />
permit is issuable. No permit that contravenes the bylaw or regulations can be issued.<br />
B.1.4 Revised drawings will not be accepted unless they fulfill all conditions noted above. Further,<br />
written explanation describing point-by-point how conditions have been met, must accompany<br />
revised drawings. An appointment should be made with the Project Facilitator when the<br />
revised drawings are ready for submission.<br />
B.1.5 A new development application will be required for any significant changes other than those<br />
required by the above-noted conditions.<br />
B.2 Conditions <strong>of</strong> Development Permit:<br />
B.2.1 All approved <strong>of</strong>f-street vehicle parking, loading and unloading spaces, and bicycle parking<br />
spaces shall be provided in accordance with the relevant requirements <strong>of</strong> the Parking By-law<br />
prior to the issuance <strong>of</strong> any required occupancy permit or any use or occupancy <strong>of</strong> the<br />
proposed development not requiring an occupancy permit and thereafter permanently<br />
maintained in good condition.<br />
B.2.2 All landscaping and treatment <strong>of</strong> the open portions <strong>of</strong> the site shall be completed in<br />
accordance with the approved drawings prior to the issuance <strong>of</strong> any required occupancy permit<br />
or any use or occupancy <strong>of</strong> the proposed development not requiring an occupancy permit and<br />
thereafter permanently maintained in good condition.<br />
B.2.3 Any phasing <strong>of</strong> the development, other than that specifically approved, that results in an<br />
interruption <strong>of</strong> continuous construction to completion <strong>of</strong> the development, will require<br />
application to amend the development to determine the interim treatment <strong>of</strong> the incomplete<br />
portions <strong>of</strong> the site to ensure that the phased development functions are as set out in the<br />
approved plans, all to the satisfaction <strong>of</strong> the Director <strong>of</strong> Planning.<br />
B.2.4 This site will be affected by a Development Cost Levy By-law. Levies will be required to be<br />
paid prior-to issuance <strong>of</strong> Building Permits. For more information, please refer to the<br />
Development Cost Levies Information Bulletin, available at the Planning Department<br />
Reception Counter, or online at vancouver.ca/financegrowth. The next increase is<br />
scheduled for September 30, 2011; projects without a Building Permit in process will be<br />
charged at a higher rate. Additional information about the increase can be found at<br />
vancouver.ca/commsvcs/planning/infobul1.pdf.
<strong>557</strong> <strong>East</strong> <strong>Cordova</strong> <strong>Street</strong> (Complete Application) APPENDIX C<br />
DE416178 <strong>–</strong> Zone DEOD Page 1 <strong>of</strong> 2<br />
Processing Centre - Building comments<br />
The following comments are based on the preliminary drawings prepared by Gair Williamson Architects<br />
dated on September 19, 2012 with some floor plan changes dated December 5, 2012 for the proposed<br />
Development Application. This is a preliminary review in order to identify issues which do not comply<br />
with<br />
the <strong>Vancouver</strong> Building Bylaw #9419 as amended (VBBL), and includes a review <strong>of</strong> Subsection 3.2.5.<br />
"Provisions for Fire Fighting".<br />
This project is to construct a four storey residential building with 24 units for “achievable home<br />
ownership” units on the 2nd to 4th floors and 5 units <strong>of</strong> social housing on ground floor with 12 parking<br />
spaces and 1 car share space on the ground level with vehicle access from the lane.<br />
1. The construction requirement for 3.2.2. must comply for this project.<br />
2. Sprinklers are required.<br />
3. Fire separations with ratings require ULC number for all wall and floor assemblies.<br />
4. Standpipe Systems are required as per Article 3.2.5.8.<br />
5. Fire Department Connections must meet Article 3.2.5.16.<br />
6. The corridor on the ground level that serves the dwelling units and the storage rooms is a<br />
public corridor and it is required to have exits at either end. The door that separates the bike<br />
storage and the dwelling units is required to swing in both directions.<br />
7. Every exit door must swing in the direction <strong>of</strong> exit travel as per 3.4.6.11., further review <strong>of</strong> the<br />
parkade location is recommended. Also, two exits are required for buildings greater than two<br />
storeys are per article 3.4.2.1.; the parkade only has one exit.<br />
8. Demonstrate the exiting for the small parking stall/garage and for the car share vehicle.<br />
9. Demonstrate how the existing requirements are met with the use <strong>of</strong> the secured gate on the<br />
ground level.<br />
10. More details are required at the building application stage for the ro<strong>of</strong> hatch in regards to<br />
handrails, opening and closing, rise and run <strong>of</strong> the stairs, and etc.<br />
11. *Egress from dwelling units must meet Article 3.3.4.4.<br />
12. *Exterior Passageway Exceptions as per Article 3.4.4.3. requires an exit stair at each end <strong>of</strong> the<br />
passageway. However, both exit stairs from the third floor only lead to a floor area below.<br />
Therefore, the exits for this building are misleading and perhaps not complying as exit stairs.<br />
13. *Protection <strong>of</strong> Exit Facilities as per Article 3.2.3.13. are required for the exit stairs on second<br />
and third floors.<br />
14. The exits on the ground floor are partially enclosed and opened from the second floor.<br />
Therefore, fire separations are required and demonstrate how this meets the Integrity <strong>of</strong> Exits<br />
as per Article 3.4.4.4.<br />
* Items marked with an asterisk have been identified as serious non-conforming Building By-law issues.
<strong>557</strong> <strong>East</strong> <strong>Cordova</strong> <strong>Street</strong> (Complete Application) APPENDIX C<br />
DE416178 <strong>–</strong> Zone DEOD Page 2 <strong>of</strong> 2<br />
Written confirmation that the applicant has read and has understood the implications <strong>of</strong> the above<br />
noted comments is required and shall be submitted as part <strong>of</strong> the "prior to" response.<br />
The applicant may wish to retain the services <strong>of</strong> a qualified Building Code consultant in case <strong>of</strong><br />
difficulty in comprehending the comments and their potential impact on the proposal. Failure to<br />
address these issues may jeopardize the ability to obtain a Building Permit or delay<br />
the issuance <strong>of</strong> a Building Permit for the proposal.


