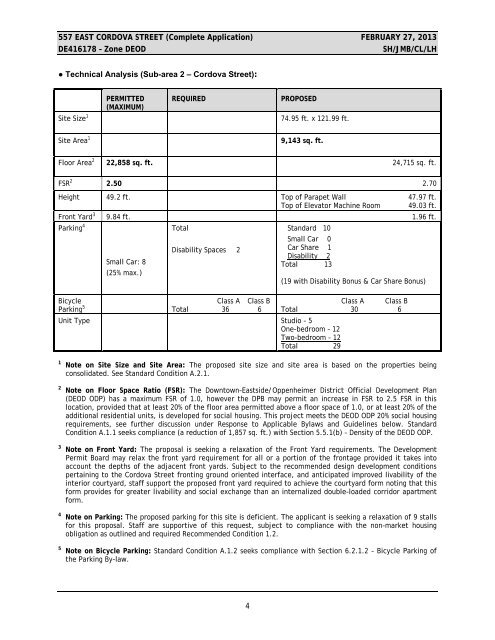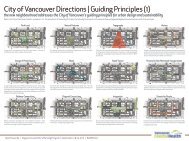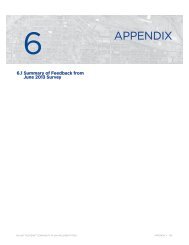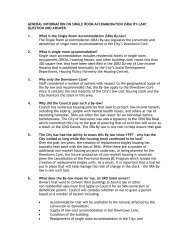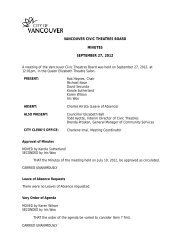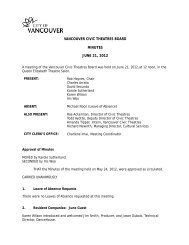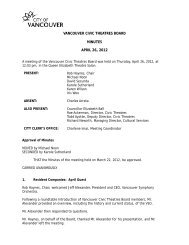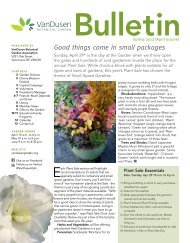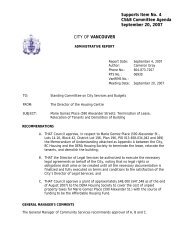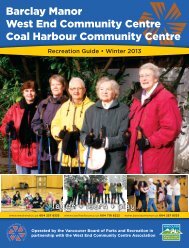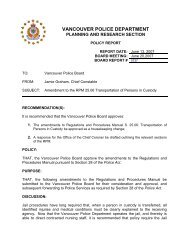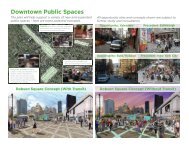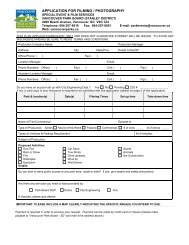DPSC Report – 557 East Cordova Street ... - City of Vancouver
DPSC Report – 557 East Cordova Street ... - City of Vancouver
DPSC Report – 557 East Cordova Street ... - City of Vancouver
You also want an ePaper? Increase the reach of your titles
YUMPU automatically turns print PDFs into web optimized ePapers that Google loves.
<strong>557</strong> EAST CORDOVA STREET (Complete Application) FEBRUARY 27, 2013<br />
DE416178 <strong>–</strong> Zone DEOD SH/JMB/CL/LH<br />
● Technical Analysis (Sub-area 2 <strong>–</strong> <strong>Cordova</strong> <strong>Street</strong>):<br />
PERMITTED<br />
(MAXIMUM)<br />
REQUIRED PROPOSED<br />
Site Size 1 74.95 ft. x 121.99 ft.<br />
Site Area 1 9,143 sq. ft.<br />
Floor Area 2 22,858 sq. ft. 24,715 sq. ft.<br />
FSR 2 2.50 2.70<br />
Height 49.2 ft. Top <strong>of</strong> Parapet Wall 47.97 ft.<br />
Top <strong>of</strong> Elevator Machine Room 49.03 ft.<br />
Front Yard 3 9.84 ft. 1.96 ft.<br />
Parking 4<br />
Total<br />
Standard 10<br />
Small Car 0<br />
Small Car: 8<br />
(25% max.)<br />
Disability Spaces 2<br />
Car Share 1<br />
Disability 2<br />
Total 13<br />
(19 with Disability Bonus & Car Share Bonus)<br />
Bicycle<br />
Parking 5<br />
Class A Class B<br />
Total 36 6<br />
Unit Type Studio - 5<br />
One-bedroom <strong>–</strong> 12<br />
Two-bedroom <strong>–</strong> 12<br />
Total 29<br />
4<br />
Class A Class B<br />
Total 30 6<br />
1<br />
Note on Site Size and Site Area: The proposed site size and site area is based on the properties being<br />
consolidated. See Standard Condition A.2.1.<br />
2 Note on Floor Space Ratio (FSR): The Downtown-<strong>East</strong>side/Oppenheimer District Official Development Plan<br />
(DEOD ODP) has a maximum FSR <strong>of</strong> 1.0, however the DPB may permit an increase in FSR to 2.5 FSR in this<br />
location, provided that at least 20% <strong>of</strong> the floor area permitted above a floor space <strong>of</strong> 1.0, or at least 20% <strong>of</strong> the<br />
additional residential units, is developed for social housing. This project meets the DEOD ODP 20% social housing<br />
requirements, see further discussion under Response to Applicable Bylaws and Guidelines below. Standard<br />
Condition A.1.1 seeks compliance (a reduction <strong>of</strong> 1,857 sq. ft.) with Section 5.5.1(b) <strong>–</strong> Density <strong>of</strong> the DEOD ODP.<br />
3 Note on Front Yard: The proposal is seeking a relaxation <strong>of</strong> the Front Yard requirements. The Development<br />
Permit Board may relax the front yard requirement for all or a portion <strong>of</strong> the frontage provided it takes into<br />
account the depths <strong>of</strong> the adjacent front yards. Subject to the recommended design development conditions<br />
pertaining to the <strong>Cordova</strong> <strong>Street</strong> fronting ground oriented interface, and anticipated improved livability <strong>of</strong> the<br />
interior courtyard, staff support the proposed front yard required to achieve the courtyard form noting that this<br />
form provides for greater livability and social exchange than an internalized double-loaded corridor apartment<br />
form.<br />
4 Note on Parking: The proposed parking for this site is deficient. The applicant is seeking a relaxation <strong>of</strong> 9 stalls<br />
for this proposal. Staff are supportive <strong>of</strong> this request, subject to compliance with the non-market housing<br />
obligation as outlined and required Recommended Condition 1.2.<br />
5<br />
Note on Bicycle Parking: Standard Condition A.1.2 seeks compliance with Section 6.2.1.2 <strong>–</strong> Bicycle Parking <strong>of</strong><br />
the Parking By-law.


