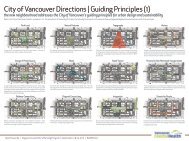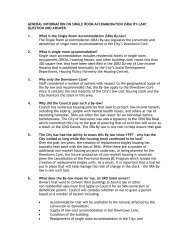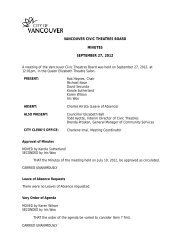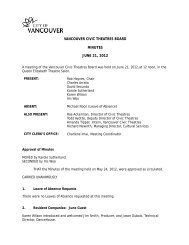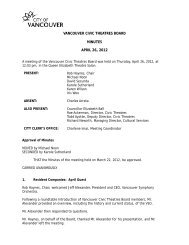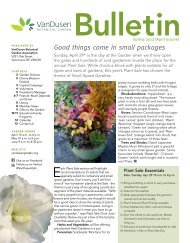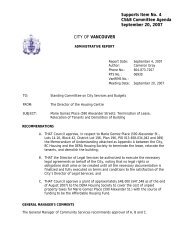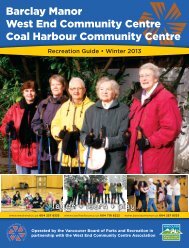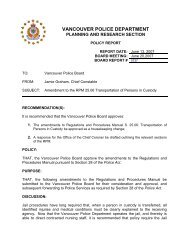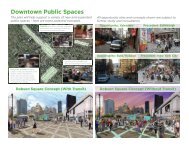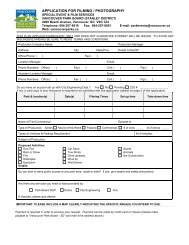DPSC Report – 557 East Cordova Street ... - City of Vancouver
DPSC Report – 557 East Cordova Street ... - City of Vancouver
DPSC Report – 557 East Cordova Street ... - City of Vancouver
You also want an ePaper? Increase the reach of your titles
YUMPU automatically turns print PDFs into web optimized ePapers that Google loves.
<strong>557</strong> <strong>East</strong> <strong>Cordova</strong> <strong>Street</strong> (Complete Application) APPENDIX C<br />
DE416178 <strong>–</strong> Zone DEOD Page 1 <strong>of</strong> 2<br />
Processing Centre - Building comments<br />
The following comments are based on the preliminary drawings prepared by Gair Williamson Architects<br />
dated on September 19, 2012 with some floor plan changes dated December 5, 2012 for the proposed<br />
Development Application. This is a preliminary review in order to identify issues which do not comply<br />
with<br />
the <strong>Vancouver</strong> Building Bylaw #9419 as amended (VBBL), and includes a review <strong>of</strong> Subsection 3.2.5.<br />
"Provisions for Fire Fighting".<br />
This project is to construct a four storey residential building with 24 units for “achievable home<br />
ownership” units on the 2nd to 4th floors and 5 units <strong>of</strong> social housing on ground floor with 12 parking<br />
spaces and 1 car share space on the ground level with vehicle access from the lane.<br />
1. The construction requirement for 3.2.2. must comply for this project.<br />
2. Sprinklers are required.<br />
3. Fire separations with ratings require ULC number for all wall and floor assemblies.<br />
4. Standpipe Systems are required as per Article 3.2.5.8.<br />
5. Fire Department Connections must meet Article 3.2.5.16.<br />
6. The corridor on the ground level that serves the dwelling units and the storage rooms is a<br />
public corridor and it is required to have exits at either end. The door that separates the bike<br />
storage and the dwelling units is required to swing in both directions.<br />
7. Every exit door must swing in the direction <strong>of</strong> exit travel as per 3.4.6.11., further review <strong>of</strong> the<br />
parkade location is recommended. Also, two exits are required for buildings greater than two<br />
storeys are per article 3.4.2.1.; the parkade only has one exit.<br />
8. Demonstrate the exiting for the small parking stall/garage and for the car share vehicle.<br />
9. Demonstrate how the existing requirements are met with the use <strong>of</strong> the secured gate on the<br />
ground level.<br />
10. More details are required at the building application stage for the ro<strong>of</strong> hatch in regards to<br />
handrails, opening and closing, rise and run <strong>of</strong> the stairs, and etc.<br />
11. *Egress from dwelling units must meet Article 3.3.4.4.<br />
12. *Exterior Passageway Exceptions as per Article 3.4.4.3. requires an exit stair at each end <strong>of</strong> the<br />
passageway. However, both exit stairs from the third floor only lead to a floor area below.<br />
Therefore, the exits for this building are misleading and perhaps not complying as exit stairs.<br />
13. *Protection <strong>of</strong> Exit Facilities as per Article 3.2.3.13. are required for the exit stairs on second<br />
and third floors.<br />
14. The exits on the ground floor are partially enclosed and opened from the second floor.<br />
Therefore, fire separations are required and demonstrate how this meets the Integrity <strong>of</strong> Exits<br />
as per Article 3.4.4.4.<br />
* Items marked with an asterisk have been identified as serious non-conforming Building By-law issues.



