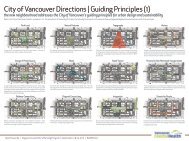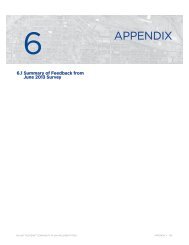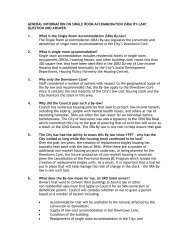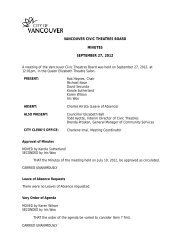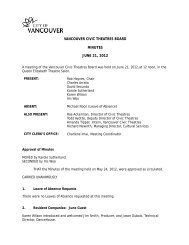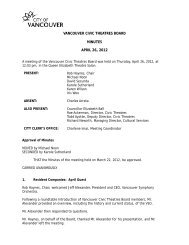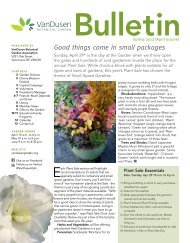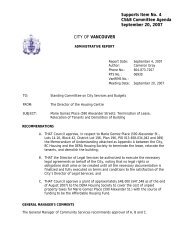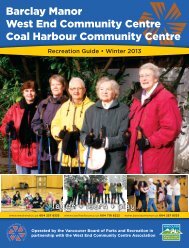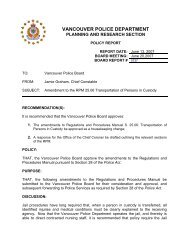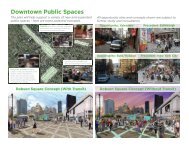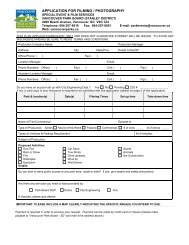DPSC Report – 557 East Cordova Street ... - City of Vancouver
DPSC Report – 557 East Cordova Street ... - City of Vancouver
DPSC Report – 557 East Cordova Street ... - City of Vancouver
Create successful ePaper yourself
Turn your PDF publications into a flip-book with our unique Google optimized e-Paper software.
<strong>557</strong> EAST CORDOVA STREET (Complete Application) FEBRUARY 27, 2013<br />
DE416178 <strong>–</strong> Zone DEOD SH/JMB/CL/LH<br />
• Applicant’s Introductory Comments: Gair Williamson, Architect, further described the proposal<br />
noting that the non-market component is at grade. He also described the material palette for the<br />
project.<br />
Jenny Chow, Architect, noted the context for the area which has a lot <strong>of</strong> history. The project<br />
encourages a mixed community including a variety <strong>of</strong> unit types (studios, 1 bedroom and 2 bedroom<br />
townhomes). It is a 4-storey residential building with 24 units <strong>of</strong> achievable home ownership on the<br />
second, third and fourth levels. There is an interior courtyard which will allow passive ventilation.<br />
The non-market housing will be set back three feet from the property line and provides a covered<br />
entry and small gardens for the units. The upper level units will be accessed from the street. There<br />
is also a third floor exterior gallery above the courtyard that allows access to 12 2-storey<br />
townhomes. They also have private ro<strong>of</strong> decks. Ms. Chow described the architecture for the<br />
proposal that references the historical heritage <strong>of</strong> the area. Each unit will have Juliette balcony<br />
type windows to maximize light into the units. There are 12 parking stalls proposed <strong>of</strong> which 20%<br />
will have electric charging stations plus a place for car share. Bike storage and a bike repair room<br />
will also be provided.<br />
Senga Lindsay, Landscape Architect, described the landscape plans for the proposal. Three trees<br />
will be planted in the courtyard. On the top level outdoor patio space is provided for the residents.<br />
A separation between the ground level units and the street will be provided with plantings.<br />
The applicant team took questions from the Panel.<br />
• Panel’s Consensus on Key Aspects Needing Improvement:<br />
design development to improve access to the building;<br />
design development to provide privacy to the upper units;<br />
consider sun shades on the rear units;<br />
consider adding rest areas in the circulation;<br />
consider further separation between the ground plane units and the sidewalk; and<br />
design development to improve the main entry into building.<br />
• Related Commentary: The Panel supported the proposal and thought it was a clean and<br />
sophisticated project.<br />
The Panel agreed that it was a great project especially the arrangement <strong>of</strong> the units, circulation<br />
and materiality. They thought the courtyard was a good addition but one Panel member thought<br />
there should be more social sustainability aspects in the project such as seating areas. Several<br />
Panel members thought the residential entry needed to be improved with one Panel member<br />
suggesting finding a way to get some natural light into the corridor. As well, they thought the units<br />
at grade should be front loaded units.<br />
A couple <strong>of</strong> Panel members suggested adding some colour or glass blocks into the party wall to<br />
s<strong>of</strong>ten the expression. Several Panel members thought there should be a lift in the building to help<br />
residents move their belongings or for people with disabilities. They appreciated the notion <strong>of</strong><br />
creating an art opportunity and suggested using local artists.<br />
Although the Panel supported the landscape plans they thought the expression might need to be<br />
revised. One Panel member suggested creating a front yard expression along <strong>Cordova</strong> <strong>Street</strong> and to<br />
further express the character <strong>of</strong> the neighbourhood.<br />
Regarding sustainability, it was noted that the upper levels on the back will require sun shades. As<br />
well a couple <strong>of</strong> Panel members thought the glass next to the floor in the units should be insulated<br />
spandrel glass.<br />
9



