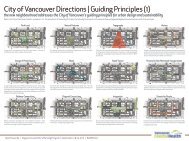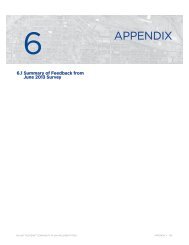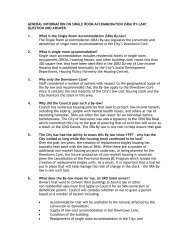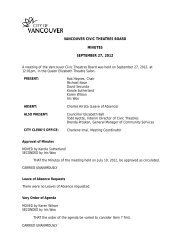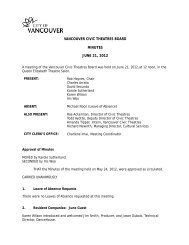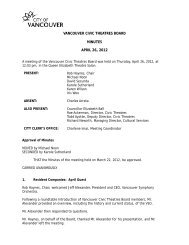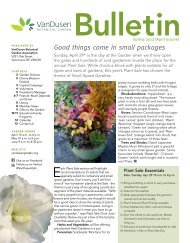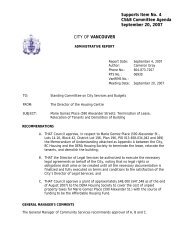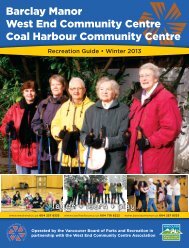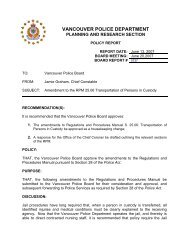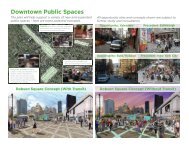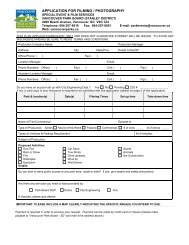DPSC Report – 557 East Cordova Street ... - City of Vancouver
DPSC Report – 557 East Cordova Street ... - City of Vancouver
DPSC Report – 557 East Cordova Street ... - City of Vancouver
Create successful ePaper yourself
Turn your PDF publications into a flip-book with our unique Google optimized e-Paper software.
<strong>557</strong> EAST CORDOVA STREET (Complete Application) FEBRUARY 27, 2013<br />
DE416178 <strong>–</strong> Zone DEOD SH/JMB/CL/LH<br />
This application meets the 20% social housing provision as required by the DEOD ODP. A Housing<br />
Agreement will secure all five social housing units as rental units in perpetuity or for the life <strong>of</strong> the<br />
building and will restrict rents so that the tenant contribution is no more than the shelter component<br />
<strong>of</strong> income assistance (currently $375). (See Recommended Condition 1.2)<br />
The applicant has identified Community Builders as the non-pr<strong>of</strong>it housing operator. The organization<br />
has a history in the neighbourhood and is an experienced operator. A draft Operations Management<br />
Plan (OMP) will be required as a condition <strong>of</strong> the Development Permit, with completion to occur prior<br />
to the issuance <strong>of</strong> the Occupancy Permit. The OMP outlines the operating parameters for the five social<br />
housing units and includes protocols to manage operational issues. The Operations Management Plan<br />
also requires a written annual status report, including annual rent rolls to be submitted to the <strong>City</strong>.<br />
(See Recommended Condition 1.1)<br />
SOCIAL DEVELOPMENT<br />
The proposed 4 storey building on this site includes 12 units with two or more bedrooms (41 % <strong>of</strong> total<br />
units) which may be suitable for families with children. The High Density Housing for Families with<br />
Children Guidelines are therefore being considered in the review <strong>of</strong> plans for this site. Each <strong>of</strong> the<br />
family units has a private ro<strong>of</strong>top amenity patio suitable for a range <strong>of</strong> children’s play activity. The<br />
second floor courtyard also provides an opportunity for children who may live here to interact and<br />
play.<br />
The <strong>City</strong> <strong>of</strong> <strong>Vancouver</strong> Food Policy identifies environmental and social benefits associated with urban<br />
agriculture and seeks to encourage opportunities to grow food in the city. The "Urban Agriculture<br />
Guidelines for the Private Realm" encourage edible landscaping and shared gardening opportunities in<br />
private developments. Design development should be considered to the common courtyard and to the<br />
private ro<strong>of</strong>top patios to include garden plots, compost bins and the necessary infrastructure to<br />
support urban agricultural activity such as tool storage chest / potting bench and hose bibs or a high<br />
efficiency irrigation system.(See Standard Condition A.13)<br />
PROCESSING CENTRE <strong>–</strong> BUILDING<br />
This Development Application submission has not been fully reviewed for compliance with the Building<br />
By-law. The applicant is responsible for ensuring that the design <strong>of</strong> the building meets the Building Bylaw<br />
requirements. The options available to assure Building By-law compliance at an early stage <strong>of</strong><br />
development should be considered by the applicant in consultation with Processing Centre-Building<br />
staff.<br />
To ensure that the project does not conflict in any substantial manner with the Building By-law, the<br />
designer should know and take into account, at the Development Application stage, the Building By-law<br />
requirements which may affect the building design and internal layout. These would generally include:<br />
spatial separation, fire separation, exiting, access for physically disabled persons, type <strong>of</strong> construction<br />
materials used, firefighting access and energy utilization requirements.<br />
Further comments regarding Building By-law requirements are contained in Appendix C attached to this<br />
report.<br />
NOTIFICATION<br />
On January 18, 2013, 392 notification postcards were sent to neighbouring property owners advising<br />
them <strong>of</strong> the application, and <strong>of</strong>fering additional information on the city’s website. 24 emails were sent<br />
to organizations and individuals that have requested to be added to a mailing list to be notified <strong>of</strong><br />
11



