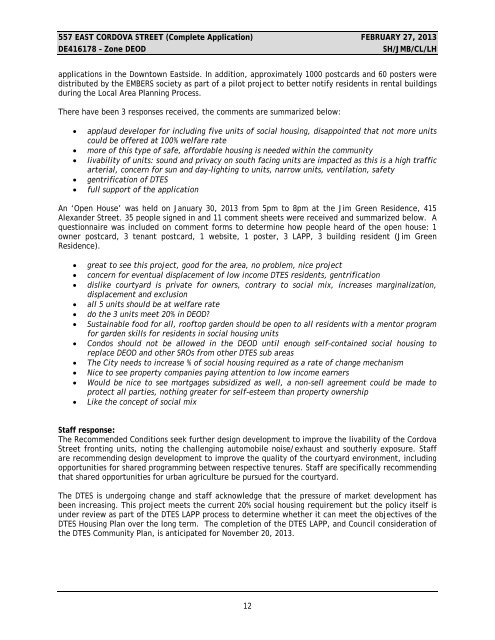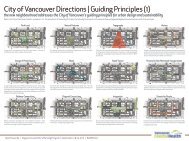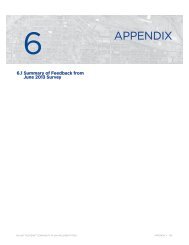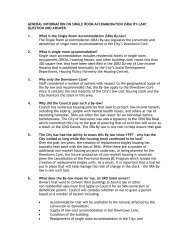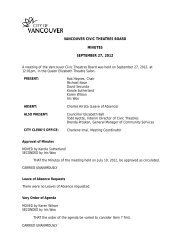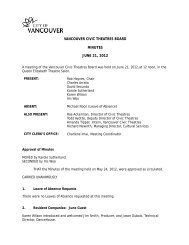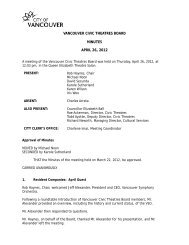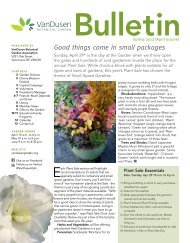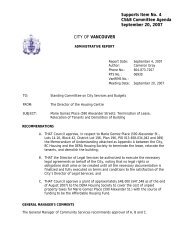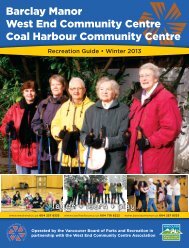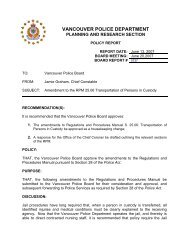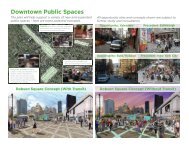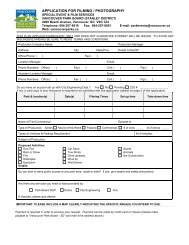DPSC Report – 557 East Cordova Street ... - City of Vancouver
DPSC Report – 557 East Cordova Street ... - City of Vancouver
DPSC Report – 557 East Cordova Street ... - City of Vancouver
Create successful ePaper yourself
Turn your PDF publications into a flip-book with our unique Google optimized e-Paper software.
<strong>557</strong> EAST CORDOVA STREET (Complete Application) FEBRUARY 27, 2013<br />
DE416178 <strong>–</strong> Zone DEOD SH/JMB/CL/LH<br />
applications in the Downtown <strong>East</strong>side. In addition, approximately 1000 postcards and 60 posters were<br />
distributed by the EMBERS society as part <strong>of</strong> a pilot project to better notify residents in rental buildings<br />
during the Local Area Planning Process.<br />
There have been 3 responses received, the comments are summarized below:<br />
• applaud developer for including five units <strong>of</strong> social housing, disappointed that not more units<br />
could be <strong>of</strong>fered at 100% welfare rate<br />
• more <strong>of</strong> this type <strong>of</strong> safe, affordable housing is needed within the community<br />
• livability <strong>of</strong> units: sound and privacy on south facing units are impacted as this is a high traffic<br />
arterial, concern for sun and day-lighting to units, narrow units, ventilation, safety<br />
• gentrification <strong>of</strong> DTES<br />
• full support <strong>of</strong> the application<br />
An ‘Open House’ was held on January 30, 2013 from 5pm to 8pm at the Jim Green Residence, 415<br />
Alexander <strong>Street</strong>. 35 people signed in and 11 comment sheets were received and summarized below. A<br />
questionnaire was included on comment forms to determine how people heard <strong>of</strong> the open house: 1<br />
owner postcard, 3 tenant postcard, 1 website, 1 poster, 3 LAPP, 3 building resident (Jim Green<br />
Residence).<br />
• great to see this project, good for the area, no problem, nice project<br />
• concern for eventual displacement <strong>of</strong> low income DTES residents, gentrification<br />
• dislike courtyard is private for owners, contrary to social mix, increases marginalization,<br />
displacement and exclusion<br />
• all 5 units should be at welfare rate<br />
• do the 3 units meet 20% in DEOD?<br />
• Sustainable food for all, ro<strong>of</strong>top garden should be open to all residents with a mentor program<br />
for garden skills for residents in social housing units<br />
• Condos should not be allowed in the DEOD until enough self-contained social housing to<br />
replace DEOD and other SROs from other DTES sub areas<br />
• The <strong>City</strong> needs to increase % <strong>of</strong> social housing required as a rate <strong>of</strong> change mechanism<br />
• Nice to see property companies paying attention to low income earners<br />
• Would be nice to see mortgages subsidized as well, a non-sell agreement could be made to<br />
protect all parties, nothing greater for self-esteem than property ownership<br />
• Like the concept <strong>of</strong> social mix<br />
Staff response:<br />
The Recommended Conditions seek further design development to improve the livability <strong>of</strong> the <strong>Cordova</strong><br />
<strong>Street</strong> fronting units, noting the challenging automobile noise/exhaust and southerly exposure. Staff<br />
are recommending design development to improve the quality <strong>of</strong> the courtyard environment, including<br />
opportunities for shared programming between respective tenures. Staff are specifically recommending<br />
that shared opportunities for urban agriculture be pursued for the courtyard.<br />
The DTES is undergoing change and staff acknowledge that the pressure <strong>of</strong> market development has<br />
been increasing. This project meets the current 20% social housing requirement but the policy itself is<br />
under review as part <strong>of</strong> the DTES LAPP process to determine whether it can meet the objectives <strong>of</strong> the<br />
DTES Housing Plan over the long term. The completion <strong>of</strong> the DTES LAPP, and Council consideration <strong>of</strong><br />
the DTES Community Plan, is anticipated for November 20, 2013.<br />
12


