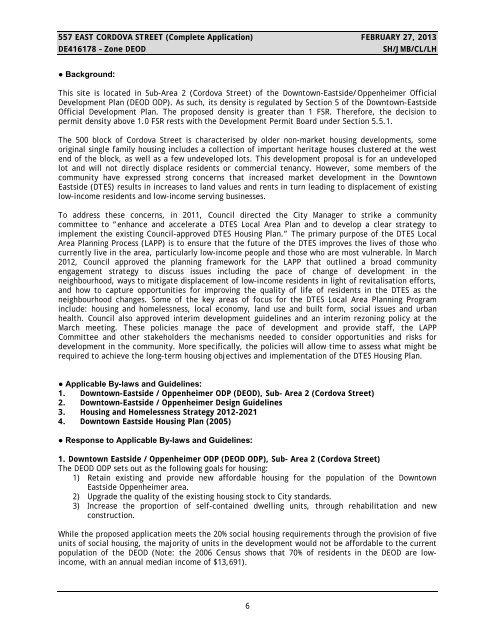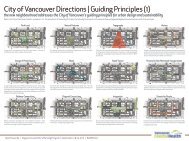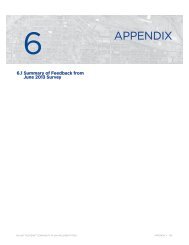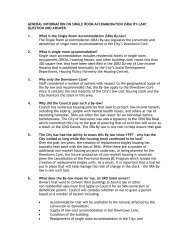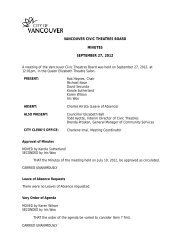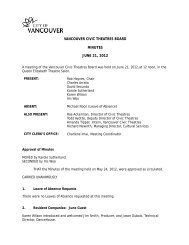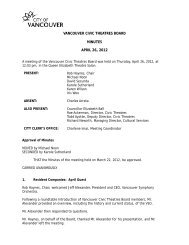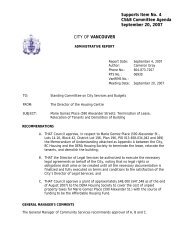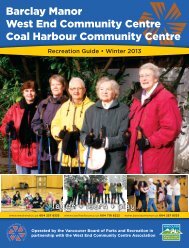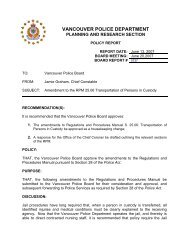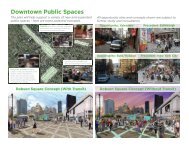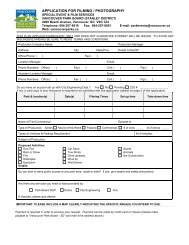DPSC Report – 557 East Cordova Street ... - City of Vancouver
DPSC Report – 557 East Cordova Street ... - City of Vancouver
DPSC Report – 557 East Cordova Street ... - City of Vancouver
Create successful ePaper yourself
Turn your PDF publications into a flip-book with our unique Google optimized e-Paper software.
<strong>557</strong> EAST CORDOVA STREET (Complete Application) FEBRUARY 27, 2013<br />
DE416178 <strong>–</strong> Zone DEOD SH/JMB/CL/LH<br />
● Background:<br />
This site is located in Sub-Area 2 (<strong>Cordova</strong> <strong>Street</strong>) <strong>of</strong> the Downtown-<strong>East</strong>side/Oppenheimer Official<br />
Development Plan (DEOD ODP). As such, its density is regulated by Section 5 <strong>of</strong> the Downtown-<strong>East</strong>side<br />
Official Development Plan. The proposed density is greater than 1 FSR. Therefore, the decision to<br />
permit density above 1.0 FSR rests with the Development Permit Board under Section 5.5.1.<br />
The 500 block <strong>of</strong> <strong>Cordova</strong> <strong>Street</strong> is characterised by older non-market housing developments, some<br />
original single family housing includes a collection <strong>of</strong> important heritage houses clustered at the west<br />
end <strong>of</strong> the block, as well as a few undeveloped lots. This development proposal is for an undeveloped<br />
lot and will not directly displace residents or commercial tenancy. However, some members <strong>of</strong> the<br />
community have expressed strong concerns that increased market development in the Downtown<br />
<strong>East</strong>side (DTES) results in increases to land values and rents in turn leading to displacement <strong>of</strong> existing<br />
low-income residents and low-income serving businesses.<br />
To address these concerns, in 2011, Council directed the <strong>City</strong> Manager to strike a community<br />
committee to “enhance and accelerate a DTES Local Area Plan and to develop a clear strategy to<br />
implement the existing Council-approved DTES Housing Plan.” The primary purpose <strong>of</strong> the DTES Local<br />
Area Planning Process (LAPP) is to ensure that the future <strong>of</strong> the DTES improves the lives <strong>of</strong> those who<br />
currently live in the area, particularly low-income people and those who are most vulnerable. In March<br />
2012, Council approved the planning framework for the LAPP that outlined a broad community<br />
engagement strategy to discuss issues including the pace <strong>of</strong> change <strong>of</strong> development in the<br />
neighbourhood, ways to mitigate displacement <strong>of</strong> low-income residents in light <strong>of</strong> revitalisation efforts,<br />
and how to capture opportunities for improving the quality <strong>of</strong> life <strong>of</strong> residents in the DTES as the<br />
neighbourhood changes. Some <strong>of</strong> the key areas <strong>of</strong> focus for the DTES Local Area Planning Program<br />
include: housing and homelessness, local economy, land use and built form, social issues and urban<br />
health. Council also approved interim development guidelines and an interim rezoning policy at the<br />
March meeting. These policies manage the pace <strong>of</strong> development and provide staff, the LAPP<br />
Committee and other stakeholders the mechanisms needed to consider opportunities and risks for<br />
development in the community. More specifically, the policies will allow time to assess what might be<br />
required to achieve the long-term housing objectives and implementation <strong>of</strong> the DTES Housing Plan.<br />
● Applicable By-laws and Guidelines:<br />
1. Downtown-<strong>East</strong>side / Oppenheimer ODP (DEOD), Sub- Area 2 (<strong>Cordova</strong> <strong>Street</strong>)<br />
2. Downtown-<strong>East</strong>side / Oppenheimer Design Guidelines<br />
3. Housing and Homelessness Strategy 2012-2021<br />
4. Downtown <strong>East</strong>side Housing Plan (2005)<br />
● Response to Applicable By-laws and Guidelines:<br />
1. Downtown <strong>East</strong>side / Oppenheimer ODP (DEOD ODP), Sub- Area 2 (<strong>Cordova</strong> <strong>Street</strong>)<br />
The DEOD ODP sets out as the following goals for housing:<br />
1) Retain existing and provide new affordable housing for the population <strong>of</strong> the Downtown<br />
<strong>East</strong>side Oppenheimer area.<br />
2) Upgrade the quality <strong>of</strong> the existing housing stock to <strong>City</strong> standards.<br />
3) Increase the proportion <strong>of</strong> self-contained dwelling units, through rehabilitation and new<br />
construction.<br />
While the proposed application meets the 20% social housing requirements through the provision <strong>of</strong> five<br />
units <strong>of</strong> social housing, the majority <strong>of</strong> units in the development would not be affordable to the current<br />
population <strong>of</strong> the DEOD (Note: the 2006 Census shows that 70% <strong>of</strong> residents in the DEOD are lowincome,<br />
with an annual median income <strong>of</strong> $13,691).<br />
6


