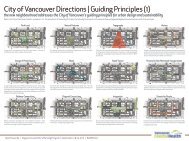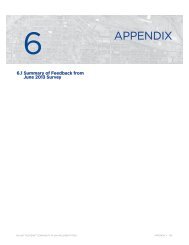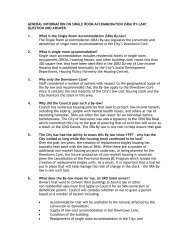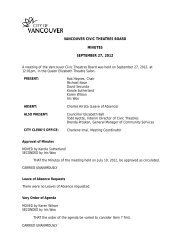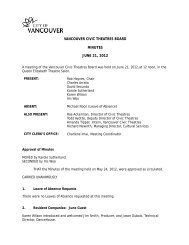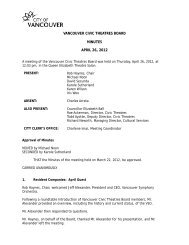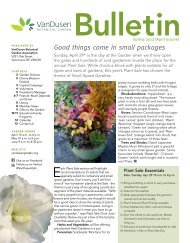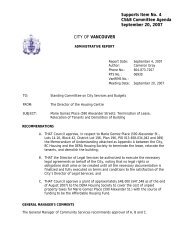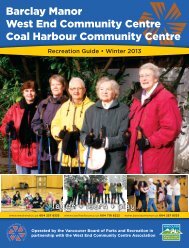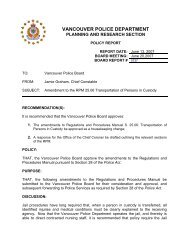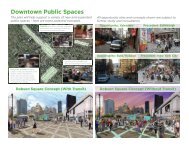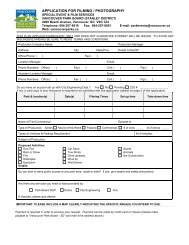DPSC Report – 557 East Cordova Street ... - City of Vancouver
DPSC Report – 557 East Cordova Street ... - City of Vancouver
DPSC Report – 557 East Cordova Street ... - City of Vancouver
You also want an ePaper? Increase the reach of your titles
YUMPU automatically turns print PDFs into web optimized ePapers that Google loves.
<strong>557</strong> <strong>East</strong> <strong>Cordova</strong> <strong>Street</strong> (Complete Application) APPENDIX A<br />
DE416178 <strong>–</strong> Zone DEOD Page 2 <strong>of</strong> 4<br />
A.1.8 illustration on the provision <strong>of</strong> information on the Site Plan or the Landscape Plan <strong>of</strong> the site,<br />
showing the existing trees to be removed or retained;<br />
Note to applicant: Clarification should be provided regarding the retention or removal <strong>of</strong> a 1.5<br />
ft. diameter Maple tree growing on the vacant lot to the west <strong>of</strong> the site, a 1.4 ft. diameter<br />
shared property line tree and a 1.1 ft. diameter <strong>City</strong> <strong>of</strong> <strong>Vancouver</strong> tree. A report from an ISA<br />
certified arborist is required assessing the feasibility <strong>of</strong> retaining or removing the trees.<br />
Permission is required from the owner <strong>of</strong> the vacant lot and from the COV <strong>Street</strong> Tree<br />
Department in order to remove these trees. Dimensioned tree barriers should be included for<br />
any trees to be retained.<br />
A.1.9 coordination <strong>of</strong> the Landscape Plan (page L1.0) with the architectural plans regarding to the<br />
configuration <strong>of</strong> the planters on the 2nd floor courtyard and the ro<strong>of</strong> plan;<br />
A.1.10 provision <strong>of</strong> large scale section (1/4”=1’ or 1:50) illustrating the building to public realm<br />
interface <strong>of</strong> the at grade social housing units facing <strong>East</strong> <strong>Cordova</strong> <strong>Street</strong>;<br />
Note to applicant: The section should include the building façade to the street curb, as well as<br />
any steps, retaining walls, guardrails, fences and planters. The location <strong>of</strong> the underground<br />
parking slab should be included in the section;<br />
A.1.11 provision <strong>of</strong> large scale (1/4”=1’ or 1:50) sections <strong>of</strong> the second floor courtyard and ro<strong>of</strong> deck<br />
planters. The planters should meet the BCSLA minimum Standards for Planting on Slab;<br />
A.1.12 provision <strong>of</strong> a high efficiency irrigation system for the second floor courtyard and for the ro<strong>of</strong><br />
gardens. Notations to that effect should be added to the drawings; and<br />
Note to applicant: The irrigation system design and installation system shall be in accordance<br />
with the Irrigation Industry <strong>of</strong> B.C. Standards and Guidelines.<br />
Standard Social Development Conditions<br />
A.1.13 consideration for design development to the common outdoor amenity in the 2nd level<br />
courtyard and to the private ro<strong>of</strong>top patios to include accessible garden plots, compost bins,<br />
and the necessary infrastructure to support urban agricultural activity such as tool storage<br />
chest / potting bench, and hose bibs or a high efficiency irrigation system.<br />
A.2 Standard Engineering Conditions<br />
A.2.1 arrangements to the satisfaction <strong>of</strong> the General Manager <strong>of</strong> Engineering Services and the<br />
Director <strong>of</strong> Legal Services for the consolidation <strong>of</strong> Lots 21, 22, 23, Block 53, DL 196, Plan 196 to<br />
create a single parcel;<br />
A.2.2 arrangements to the satisfaction <strong>of</strong> the General Manager <strong>of</strong> Engineering Services and the<br />
Director <strong>of</strong> Legal Services for the release <strong>of</strong> Easement & Indemnity agreement 530620M<br />
(commercial crossing) prior to Occupancy;<br />
Note to Applicant: Arrangements are to be secured prior to issuance <strong>of</strong> the development<br />
permit, with release to occur prior to issuance <strong>of</strong> an Occupancy Permit for the site. Provision <strong>of</strong><br />
a letter <strong>of</strong> commitment is required.<br />
A.2.3 arrangements to the satisfaction <strong>of</strong> the General Manager <strong>of</strong> Engineering Services and the<br />
Director <strong>of</strong> Legal Services for the proposed ro<strong>of</strong>-level metal sunshade encroaching onto <strong>City</strong>



