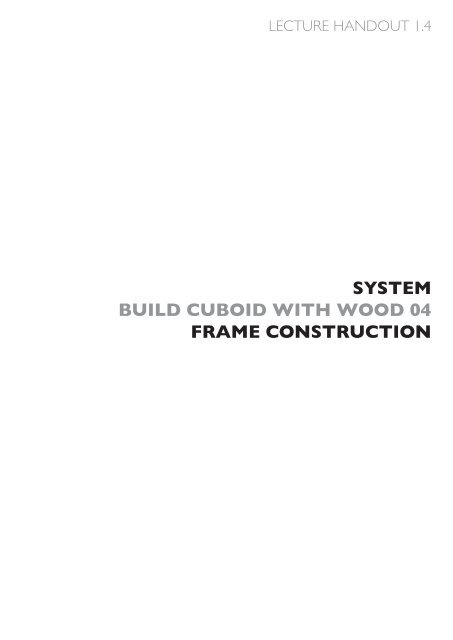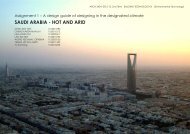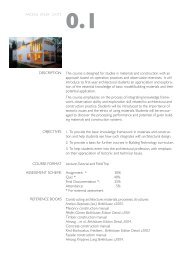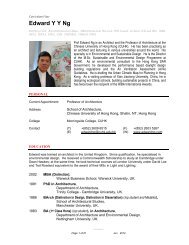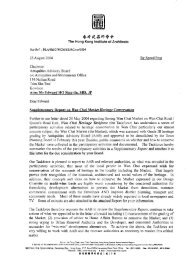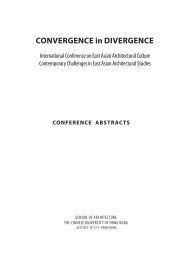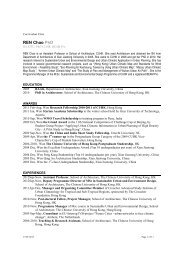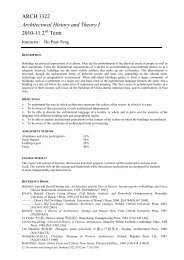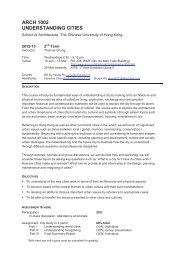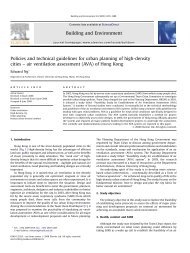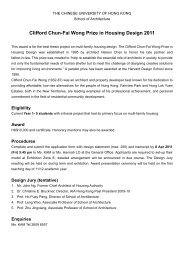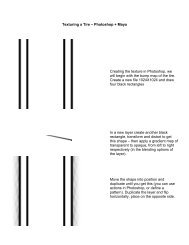SYSTEM BUILD CUBOID WITH WOOD 04 FRAME CONSTRUCTION
SYSTEM BUILD CUBOID WITH WOOD 04 FRAME CONSTRUCTION
SYSTEM BUILD CUBOID WITH WOOD 04 FRAME CONSTRUCTION
Create successful ePaper yourself
Turn your PDF publications into a flip-book with our unique Google optimized e-Paper software.
LECTURE HANDOUT 1.4<br />
<strong>SYSTEM</strong><br />
<strong>BUILD</strong> <strong>CUBOID</strong> <strong>WITH</strong> <strong>WOOD</strong> <strong>04</strong><br />
<strong>FRAME</strong> <strong>CONSTRUCTION</strong>
<strong>04</strong><br />
<strong>SYSTEM</strong><br />
Build Cuboid With Wood <strong>04</strong><br />
Freedom Interference<br />
Restriction Confinement<br />
<strong>FRAME</strong> <strong>CONSTRUCTION</strong><br />
PLATFORM <strong>FRAME</strong><br />
<strong>CONSTRUCTION</strong> PANEL <strong>CONSTRUCTION</strong><br />
1<br />
Rigid joint<br />
Diagonal bracing<br />
LOG <strong>CONSTRUCTION</strong><br />
Triangular joint<br />
Dense elements<br />
Stabilization Types<br />
Rigid Infill<br />
Stressed skin<br />
TIMBER <strong>FRAME</strong><br />
<strong>CONSTRUCTION</strong><br />
TIMBER STUD <strong>CONSTRUCTION</strong><br />
(BALOON <strong>FRAME</strong> <strong>CONSTRUCTION</strong>)<br />
<strong>FRAME</strong> <strong>CONSTRUCTION</strong>
CHARACTER<br />
<strong>FRAME</strong> <strong>CONSTRUCTION</strong><br />
The consistency of the materials used for the<br />
vertical and horizontal linear members and the<br />
form of the joints determine the spans that can<br />
be achieved and the architectural appearance<br />
of the load-bearing construction.<br />
*Frame construction is distinguished from<br />
other forms of timber construction by the fact<br />
that the load-bearing structure functions<br />
completely independently of the enclosing<br />
elements in such as partition partitions or<br />
facades (glazing is conceivable).<br />
This specialization of the elements leads to<br />
good flexibility the internal layout and<br />
design of the facades, and enables longer<br />
spans.<br />
LOG SOLID HARD<strong>WOOD</strong> SECTION SOLID SOFT<strong>WOOD</strong> SECTION<br />
TRIO BEAM GLUED LAMINATED TIMBER STRUCTURAL VENEER LUMBE<br />
2<br />
<strong>FRAME</strong> <strong>CONSTRUCTION</strong><br />
Vertical columns and joint horizontally joist<br />
floors (“the beams”) or “plates” form the<br />
load-bearing structure.<br />
Besides solid timber, glued laminated<br />
timber and other glued structural elements<br />
are available these days.<br />
The joints usually employ mechanical<br />
fasteners such as gusset plates (sheet metal<br />
plates) and dowels.<br />
True wood joints are hardly ever used in<br />
frame construction.<br />
Stability is achieved through the inclusion of<br />
diagonal ties and struts, or wall plates, or<br />
solid cores that extends through all stories.<br />
MATERIAL<br />
JOINT AND GEOMETRY
JOINT TYPES AND MECHANICAL FASTENERS<br />
1. Primary beams on columns<br />
2. Secondary beams on primary beams<br />
3. Single-storey structures<br />
JOINT 02<br />
Continuous columns, primary and secondary beams;<br />
Primary and secondary beams in pairs<br />
3<br />
JOINT 01<br />
Continuous beam<br />
Cantilevers possible in both beam directions.<br />
1. Primary beams attached to column sides<br />
2. Secondary beams laid on top<br />
3. Two or multi-storey structures
Cantilevers possible in both beam directions.<br />
1. Primary beams attached to column sides<br />
2. Secondary beams laid on top<br />
3. Two or multi-storey structures<br />
4. Columns in pairs<br />
JOINT <strong>04</strong><br />
Continuous columns,<br />
primary and secondary beams at same level<br />
4<br />
JOINT 03<br />
Continuous columns, primary and secondary beams;<br />
Columns and secondary beams in pairs<br />
Cantilevers possible in both beam directions.<br />
1. Primary beam fixed to side of column<br />
2. Secondary beam fixed to side of main beam<br />
3. Two or multi-storey structures
Cantilevers not possible<br />
Uniform loading on primary beams by alternating<br />
direction of secondary beams<br />
Maison aux Mathes<br />
Le Corbusier / 1935<br />
5<br />
BUILT EXAMPLES<br />
JOINT 01<br />
JOINT 02
Youth Hostel / Cieux<br />
Roland Schweitzer / 1970<br />
6<br />
JOINT 03
Eero Saarinen / John Deere Headquarters / 1964 /<br />
(Cor-Ten Steel)<br />
( METAL ) <strong>FRAME</strong> <strong>CONSTRUCTION</strong><br />
7
STRUCTURAL CONCERNS<br />
IN GENERAL<br />
8<br />
WHERE IS LONGER SPAN and HOW LONG IS IT?<br />
Only 3-4.5 M or Larger Than 6m<br />
Normal material supply and empirical skill can solve the<br />
problem, or<br />
Special material supply and scientific calculation will<br />
guarantee the safety ?
TWO-WAY or ONE-WAY <strong>SYSTEM</strong>?<br />
Plan Proportion of 2:3 Critical point<br />
BEAM SECTION PROPORTION?<br />
Optimized Proportion: Height to Width = 3:2<br />
ADJUST BEAM SPACING<br />
According To The Load Above And Beam Capacity<br />
and Space Effect Underneath<br />
9<br />
SIMPLE-SUPPORTED or CANTILEVER?<br />
Beam Height To Span Ratio: >=1/10-1/15 (S.S.) >=1/6 (C.)<br />
MORE CONNECTIONS REDUCE THE MAJOR BENDING<br />
SPATIAL CONCERNS<br />
IN GENERAL
TO EXPOSE BEAM, OR<br />
TO HIDE BEAM?<br />
THEIR SPATIAL MEANINGS:<br />
Barcelona Pavillion, Mies Van der Rohe<br />
10<br />
Domino System<br />
Le Corbusier / 1935<br />
Offices of the Regional Direction of Agriculture and Forests<br />
Ch’lons-sur-Marne / France.<br />
Roland Schweitzer / 1985-90.<br />
Super Structure<br />
& Its Problem
Nordic Pavilion at the Venice Biennale<br />
Venice / Italy<br />
Sverre Fehn / 1962<br />
Exaggeration:<br />
Slab-form column<br />
Brutal primary beam<br />
Dense, elegant secondary beam<br />
11<br />
Exaggeration of<br />
column-beam system<br />
Load bearing component transformed into spatial elements.<br />
primary beam: frame of scene and views<br />
secondary beams: light filter, or sun screen
WHAT IS INFILL MATERIAL? Light or Heavy?<br />
WHAT IS INFILL MATERIAL? Transparent or Opaque?<br />
WHERE TO LOCATE THE INFILL MATERIAL?<br />
Stone Use<br />
<br />
Onyx<br />
<br />
Travertine<br />
<br />
Marble<br />
<br />
12<br />
1 Detached: outward<br />
2 Flushed: outside<br />
3 Center Position<br />
4 Alignment: inside<br />
5 Detached: inward<br />
transparent Opaque translucent<br />
Glass Use<br />
A B C D<br />
C<br />
B<br />
D<br />
A<br />
A. Dark green (transparent)<br />
B. Gray (transparent)<br />
C. Etching effect (opaque)<br />
D. No color (Transparent)<br />
Focus Wall: Center-Positioned Enclosure Wall: Side-Positioned
SUMMARY<br />
Post: Cross-Positioned<br />
Glazing: 1/3 Grid Shifted<br />
<br />
<br />
Element Part Whole<br />
13<br />
Materials of 6 surfaces<br />
<br />
VARIOUS FORMS<br />
OF <strong>CONSTRUCTION</strong><br />
<strong>SYSTEM</strong>S <strong>WITH</strong><br />
<strong>WOOD</strong><br />
LOG <strong>CONSTRUCTION</strong> TIMBER <strong>FRAME</strong> TIMBER STUD <strong>CONSTRUCTION</strong><br />
<strong>CONSTRUCTION</strong> (BALOON <strong>FRAME</strong> <strong>CONSTRUCTION</strong>)<br />
True Wood Joint T.W.J.<br />
nail
<strong>FRAME</strong> <strong>CONSTRUCTION</strong><br />
Mechanical Fastener<br />
PLATFORM <strong>FRAME</strong><br />
<strong>CONSTRUCTION</strong> PANEL <strong>CONSTRUCTION</strong><br />
Nail<br />
<strong>SYSTEM</strong><br />
A group of interacting, interrelated, or<br />
interdependent elements forming a complex whole.<br />
Amercian Heritage<br />
System is a set of entities, real or abstract, where<br />
each entity interacts with, or is related to, at least<br />
one other entity.<br />
There are natural and man-made (designed)<br />
systems. Natural systems may not have an apparent<br />
objective. Man-made systems normally have<br />
purpose, objectives. They are “designed to work as a<br />
coherent entity”.<br />
Wikipedia<br />
Nail<br />
M. F.<br />
14<br />
RELEVANCY<br />
Natural System<br />
Similarity and Difference between Species (Mammal)<br />
Cranium Rib Cage & Vertebral Column (backbone)
Leg<br />
WHY God Combines Various Skeleton Type on One Body?<br />
15<br />
Similarity and Difference between Species<br />
Attack and Defense<br />
American Football Collision Skull Protecting Brain
Mobility for Hunting or Escaping<br />
16<br />
Spanning in Motion, Low Weight in Motion<br />
Mid-age Armour Design Skeleton & Contained Organs<br />
Body transformation<br />
For Reproduction<br />
Skeleton<br />
Envelope<br />
Space Defined<br />
Potential space<br />
Function<br />
Question:<br />
How does this natural system<br />
relate to man-made system?
THE END<br />
17


