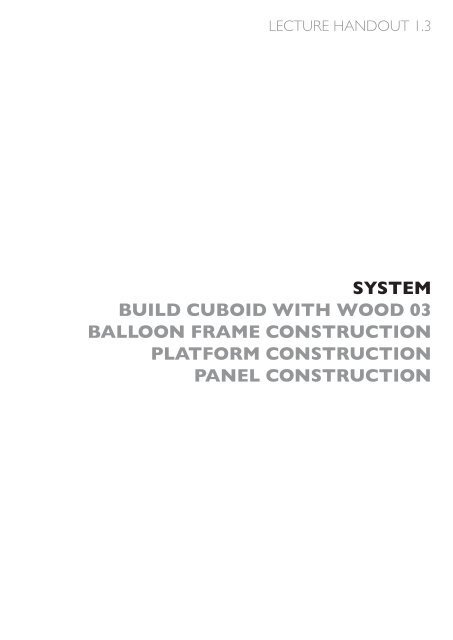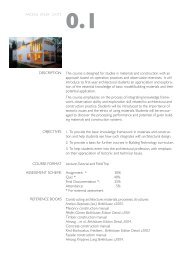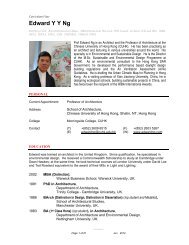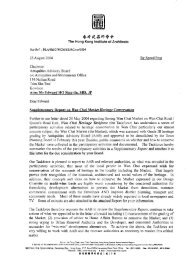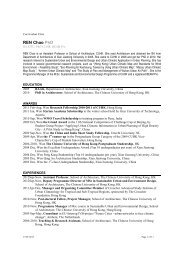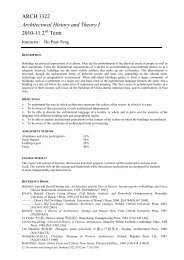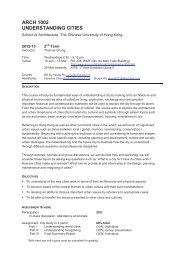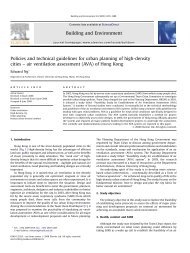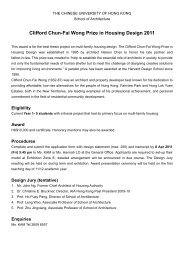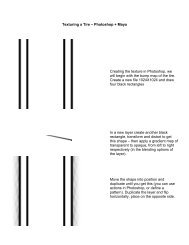system build cuboid with wood 03 balloon frame construction ...
system build cuboid with wood 03 balloon frame construction ...
system build cuboid with wood 03 balloon frame construction ...
You also want an ePaper? Increase the reach of your titles
YUMPU automatically turns print PDFs into web optimized ePapers that Google loves.
LECTURE HANDOUT 1.3<br />
SYSTEM<br />
BUILD CUBOID WITH WOOD <strong>03</strong><br />
BALLOON FRAME CONSTRUCTION<br />
PLATFORM CONSTRUCTION<br />
PANEL CONSTRUCTION
<strong>03</strong><br />
SYSTEM<br />
Build Cuboid With Wood <strong>03</strong><br />
Difference : Material size, Material hierarchy, Joint<br />
Balloon framing, the immediate ancestor of the <strong>wood</strong>-framing<br />
methods used throughout North America today, was developed in<br />
the mid-19th century through the integration of two industrialized<br />
technologies:<br />
1. the milling of standardized dimensions of lumber<br />
2. the mechanical production of nails.<br />
1<br />
What are the difference between this photo and next photo?<br />
BALLOON FRAME SYSTEM
Inner View and Modern Function of Garage<br />
Units of 2X8 Stud Grade<br />
GEOMETRY<br />
2<br />
MATERIAL<br />
SECTION DIMENSION<br />
In the Americas, two-bys (24s, 26s, 28s, 2x10s, and 212s) are<br />
common lumber sizes used in modern <strong>construction</strong>.<br />
LENGTH<br />
In the United States the standard lengths of lumber are 6, 8, 10, 12,<br />
14, 16, 18, 20, 22, and 24 feet (24 feet equals to 7.3 m).<br />
They are the basic <strong>build</strong>ing block for such common structures as<br />
<strong>balloon</strong>-<strong>frame</strong> or platform-<strong>frame</strong> housing.<br />
Dimensional lumber made from soft<strong>wood</strong> is typically used for<br />
<strong>construction</strong>.<br />
Traditionally In North America, 24<br />
or 26 studs are typically placed 16<br />
inches (400 mm) from each other's<br />
centre, but sometimes also at 12<br />
inches (300 mm) or 24 inches (600<br />
mm).<br />
Column<br />
Beam<br />
Header<br />
Section and Plan View<br />
Black arrow showing the possible Cantilevers in joist directions.
1. Posts > storey height<br />
2. Normally <strong>with</strong> nail connections<br />
3. Bracing by means of planks.<br />
4. Floor joists connected to sides<br />
Pin joint<br />
3<br />
CONNECTION
CHARACTER<br />
True <strong>wood</strong> joint<br />
BALLOON FRAME CONSTRUCTION<br />
TIMBER STUD CONSTRUCTION<br />
This timber stud <strong>construction</strong> is nailed<br />
together on site and usually extends over two<br />
or more stories.<br />
The <strong>system</strong> is also characterized by a great<br />
degree of design freedom regarding plan<br />
layout, volume and positioning of<br />
openings.<br />
In Europe, timber stud <strong>construction</strong> is the<br />
equivalent of the American <strong>balloon</strong> <strong>frame</strong>.<br />
there is less standardization and<br />
connections are not limited to nailing as in the<br />
<strong>balloon</strong> <strong>frame</strong> --- tenons and halving joints<br />
are also used.<br />
4<br />
BALLOON FRAME CONSTRUCTION<br />
TIMBER STUD CONSTRUCTION<br />
The <strong>balloon</strong> <strong>frame</strong> <strong>system</strong> widespread in<br />
America consists of closely spaced squared<br />
sections of standard size lumbers.<br />
(based on 24 or 26 dimensional In North<br />
America or a 28 inch in Europe)<br />
When, as a result of a structural analysis,<br />
larger cross-sections are called for, these are<br />
made by simply nailing several smaller<br />
squared sections together.<br />
The simplicity of the <strong>system</strong>, in which<br />
additional members are often simply nailed to<br />
the main <strong>frame</strong>work as required, enables<br />
rapid erection <strong>with</strong> unskilled labor, despite<br />
minimum prefabrication.<br />
Bird Cage - Type 1
Bird Cage - Type 2 Bird Cage - Type 3<br />
PLATFORM FRAME SYSTEM CHARACTER<br />
PLATFORM FRAME<br />
CONSTRUCTION<br />
Once popular when long lumber was<br />
plentiful, <strong>balloon</strong> framing has been largely<br />
replaced by platform framing.<br />
Platform <strong>frame</strong> <strong>construction</strong> is a further<br />
development of timber stud <strong>construction</strong>.<br />
It is distinguished by a high degree of<br />
prefabrication.<br />
5<br />
PLATFORM FRAME<br />
CONSTRUCTION<br />
The load-bearing elements consist of<br />
storey-high pre-assembled <strong>frame</strong>s of<br />
squared sections braced by flat cladding<br />
panels or diagonal boards.<br />
Platform <strong>frame</strong> <strong>construction</strong> is based on a<br />
small module, although the spacing can be<br />
varied as required, e.g. depending on the<br />
thermal insulation used (mats or loose fill).<br />
The individual load-bearing ribs are<br />
assembled in the workshops and<br />
transported to the <strong>build</strong>ing site as selfcontained<br />
elements. On site they are only<br />
erected and clad if necessary.
PLATFORM FRAME<br />
CONSTRUCTION<br />
Platform <strong>frame</strong> <strong>construction</strong> is straightforward<br />
and economic because it uses<br />
identical timber sections wherever possible,<br />
which thanks to their small size are easy and<br />
cheap to produce.<br />
The simple nailed and screwed<br />
connections are another advantage of this<br />
<strong>system</strong>.<br />
The tectonic structure of platform <strong>frame</strong><br />
<strong>construction</strong> is based on the principle of<br />
stacking stories one upon the other.<br />
The advantage of this form of <strong>construction</strong> is<br />
its versatility because it can respond to many<br />
different design specifications.<br />
6<br />
COMPONENT<br />
In platform <strong>frame</strong> <strong>construction</strong>, the<br />
elements are stacked storey by<br />
storey.
CONNECTION<br />
CONSTRUCTION EXAMPLE<br />
ground floor joist and platform<br />
7<br />
JOINT<br />
http://home.olemiss.edu/~djr/pages/gallery/framing.html<br />
ground floor platform<br />
1 st floor wall panels prepared<br />
V<br />
ground floor joist
1 st floor wall panel and joist 1 st floor platform<br />
2 nd floor wall panel 2 nd floor wall panel<br />
Roof platform and roof<br />
beams<br />
8<br />
GEOMETRY
Cantilevers possible in joist directions.<br />
Column<br />
Sole plate<br />
Header<br />
Beam<br />
COMPARISON<br />
BALLOON FRAME and PLATFORM FRAME<br />
PLATFORM FRAME BALLOON FRAME<br />
FIRST FLOOR FRAMING<br />
9<br />
1. Storey height Posts<br />
2. Normally <strong>with</strong> nailed connections<br />
3. Bracing by means of planks<br />
4. Floors laid on top<br />
ROOF FRAMING TREATMENT
PLATFORM FRAME BALLOON FRAME<br />
1 plates<br />
band joist<br />
2 plates<br />
Floor joists connected by band joist.<br />
2 plates at the bottom of the band<br />
joist<br />
1 plate on the top<br />
FLOOR TREATMENT<br />
lodger<br />
Floor joists sit on the top of<br />
the lodger<br />
On-situ assembly of prefabricated components in the platform framing<br />
Bird House - Panel<br />
10<br />
PANEL CONSTRUCTION<br />
CHARACTER
This slab must exhibit high<br />
strength and rigidity in order<br />
to achieve a structural plate<br />
action.<br />
One answer to such<br />
requirements is the solid<br />
timber panel, which consists of<br />
cross-banded plies of sawn<br />
timber strips.<br />
The ribbed solid timber<br />
panel as an example of a<br />
black box <strong>system</strong>.<br />
Finished sandwich elements<br />
are delivered to site <strong>with</strong> their<br />
internal structure no longer<br />
visible.<br />
PANEL CONSTRUCTION<br />
The latest development in panel <strong>construction</strong><br />
is leading to a reversal of the principle of the<br />
platform <strong>frame</strong> <strong>construction</strong>.<br />
The load-bearing element is now a slab, no<br />
longer a linear member.<br />
This slab must exhibit high strength and<br />
rigidity in order to achieve a structural plate<br />
action. One answer to such requirements is<br />
the solid timber panel, which consists of<br />
cross-banded plies of sawn timber strips.<br />
The addition of transverse ribs made from the<br />
same material increases the buckling<br />
resistance of such panels. Insulation is placed<br />
between the ribs.<br />
MATERIAL<br />
11<br />
TIMBER FRAME CONSTRUCTION<br />
The planar, non-directional nature of this<br />
load-bearing slab results in structural and<br />
architectural characteristics hitherto unknown<br />
in timber <strong>construction</strong>. The traditional grid<br />
or spacing of load-bearing elements is no<br />
longer necessary. Openings can be cut<br />
almost at random.<br />
Single components can play a<br />
multifunctional role, which reduces the<br />
number of layers and hence the additive<br />
character of the layered assembly.<br />
If the <strong>build</strong>ing is to be clad <strong>with</strong> a uniform<br />
outer leaf, this can be attached directly to the<br />
sheathing of the wall element.<br />
The load-bearing solid timber panel, for<br />
example, needs no further surface finish<br />
internally, apart from a coat of paint.
Schuler solid timber panel<br />
Single-ply panel<br />
3- and 5-ply panels<br />
Ribbed panel<br />
Box panel<br />
Steko Blocks<br />
a wall <strong>system</strong><br />
A) Steko basic<br />
module<br />
B) Module Structure<br />
and grain direction<br />
C)Wall corner detail<br />
Steko is a rapid <strong>construction</strong> <strong>system</strong> that uses large<br />
hollow timber blocks that simply slot together.<br />
No glue or other fixings are needed to complete a loadbearing<br />
wall <strong>construction</strong>.<br />
The <strong>system</strong> enabled two people to <strong>build</strong> an attractive<br />
house in just three days, complete <strong>with</strong> internal and<br />
external walls, two floors, attic and roof.<br />
http://www.greenspec.co.uk/html/products/stekko.html<br />
Lignotrend ELEMENTS<br />
Bresta edge-fixed elements<br />
Different section types<br />
12<br />
SYSTEM EXAMPLES<br />
LIGNOTREND<br />
A. Open both sides<br />
B. Closed on both sides<br />
C. Closed on one side<br />
Wellsteg Hollow Element<br />
School For Forest Guard<br />
Lyss BE, 1997<br />
Itten+Brechbüehl, Berne
INSULATION AND CLADDING - Lignotrend Lignotrend - WALL<br />
PITCHED ROOF - Lignotrend<br />
WALL SLAB CONNECTION<br />
13<br />
Holes drilling<br />
Indoor cladding<br />
Wall blocks<br />
Insulation layer<br />
Outdoor<br />
cladding<br />
Cavity for<br />
service<br />
ROOF DECK - Lignotrend
DESIGN AND GEOMETRY<br />
3. Elements as self-contained “black box” assemblies<br />
(stable wall plates)<br />
14<br />
CUSTOM PREFABRICATION<br />
1. Individual project<br />
2. Breakdown into sensible parts<br />
CUSTOM PREFABRICATION IN PLATFORM FRAME<br />
CONSTRUCTION:<br />
THE DESIGN AND CONSTRUCTION SEQUENCE<br />
Step 01: Diving a specific project into sensible “<strong>build</strong>ing<br />
units” made up of wall and floor elements<br />
Cooperation between architect, manufacturer and possibly,<br />
engineer
Step 02: Production of elements as self-contained “black box ”<br />
assemblies in the factory<br />
Arrangement of linear members based on structural requirements and<br />
insulating material format (50 x 100mm or 60 x 120 mm)<br />
Sizing of linear members depends on thickness of integral thermal<br />
insulation (120 ~200 mm)<br />
Joint design (butt joints <strong>with</strong> seals or overlapping as shown here)<br />
Step 04: Attaching the external cladding (and internal lining)<br />
The external cladding must guarantee a circulation of air for the<br />
underlying timber <strong>construction</strong>.<br />
The internal lining may be chosen to suit interior design<br />
requirements and can also conceal electric cables. There are no<br />
services (electrics, water, gas, waste water, etc.) in the platform<br />
<strong>frame</strong> elements themselves because otherwise they would have to<br />
penetrate the vapour barrier.<br />
SUMMARY<br />
15<br />
Step <strong>03</strong>: Delivery of elements to <strong>build</strong>ing site and erection<br />
Plan: vertical butt joints nailed (for compression only) or screwed<br />
(also for tension).<br />
Section: stacking the elements<br />
In order to guarantee the continuity of the vapor barrier, vertical<br />
and horizontal butt joints must be sealed accordingly.<br />
SYSTEM<br />
A group of interacting, interrelated, or<br />
interdependent elements forming a complex whole.<br />
Amercian Heritage<br />
System is a set of entities, real or abstract, where<br />
each entity interacts <strong>with</strong>, or is related to, at least<br />
one other entity.<br />
There are natural and man-made (designed)<br />
<strong>system</strong>s. Natural <strong>system</strong>s may not have an apparent<br />
objective. Man-made <strong>system</strong>s normally have<br />
purpose, objectives. They are “designed to work as a<br />
coherent entity”.<br />
Wikipedia
TIMBER FRAME CONSTRUCTION<br />
LOG CONSTRUCTION TIMBER STUD CONSTRUCTION<br />
BALOON FRAME CONSTRUCTION<br />
SYSTEM<br />
DIFFERENCES on the following items<br />
Geometry<br />
Material and Connection<br />
Condition and Construction<br />
ADVANTAGE VARIATIONS on the following aspects<br />
Load-bearing structure<br />
Enclosure for the space<br />
Flexibility on use<br />
From Log to Veneer<br />
Cut <strong>with</strong> special tool<br />
& a precision<br />
16<br />
PLATFORM FRAME CONSTRUCTION<br />
PANEL CONSTRUCTION<br />
From a tree to timber<br />
Cut <strong>with</strong> normal tool: saw/axe<br />
From timber to product<br />
Lamination of various<br />
elements<br />
… …


