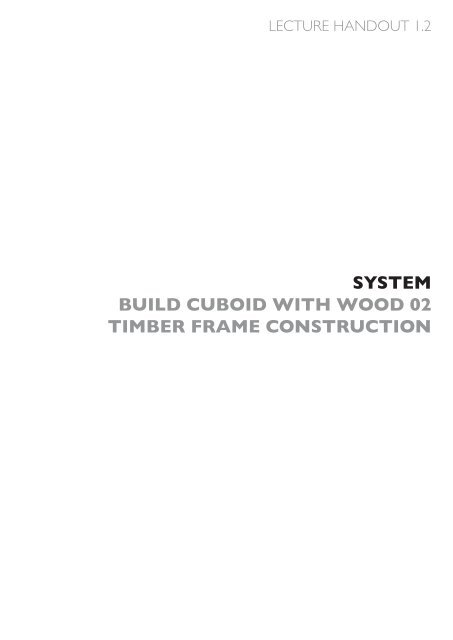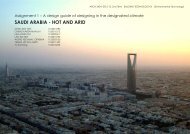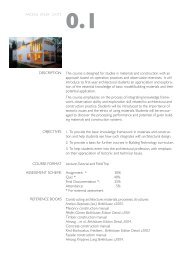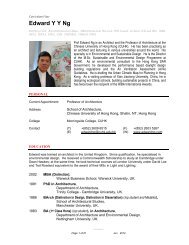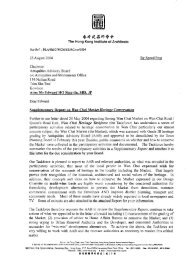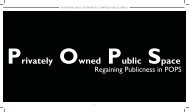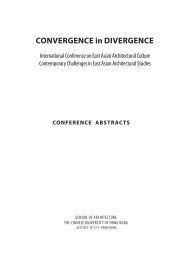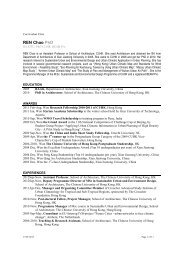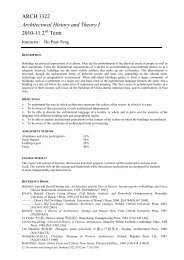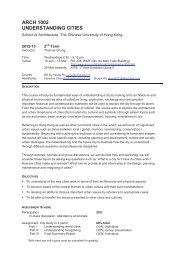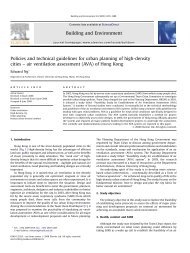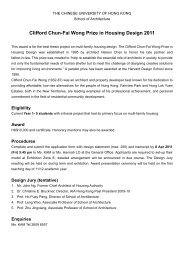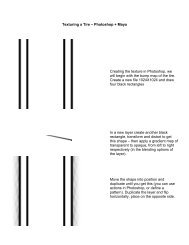system build cuboid with wood 02 timber frame construction
system build cuboid with wood 02 timber frame construction
system build cuboid with wood 02 timber frame construction
You also want an ePaper? Increase the reach of your titles
YUMPU automatically turns print PDFs into web optimized ePapers that Google loves.
LECTURE HANDOUT 1.2<br />
SYSTEM<br />
BUILD CUBOID WITH WOOD <strong>02</strong><br />
TIMBER FRAME CONSTRUCTION
Rigid joint<br />
<strong>02</strong><br />
SYSTEM<br />
Build Cuboid With Wood <strong>02</strong><br />
Diagonal bracing<br />
Triangular joint<br />
Dense elements<br />
Stabilization Types<br />
TIMBER FRAME<br />
CONSTRUCTION<br />
Rigid Infill<br />
Stressed skin<br />
1<br />
Parallelogram transformation<br />
How to stabilize such a square Frame?<br />
Element Part Whole<br />
QUESTIONS FROM LAST<br />
?
ENVELOPE<br />
Expression From Skeleton and In-fill<br />
Can this be called as Log Construction?<br />
If not, what is the name of this <strong>system</strong>?<br />
TIMBER FRAME CONSTRUCTION<br />
This traditional method of <strong>build</strong>ing <strong>with</strong> <strong>timber</strong>,<br />
seldom used today, is based on a relatively small<br />
module <strong>with</strong> diagonal braces in the plane of the<br />
walls.<br />
The load-bearing and separating functions are<br />
united in the same plane <strong>with</strong>in the wall. Assembly<br />
of the individual pieces takes place on site storey<br />
by storey.<br />
The spacing between the vertical members<br />
depends on the load-bearing capacity of the<br />
<strong>timber</strong> sections, which prior to industrialization,<br />
were cut to size <strong>with</strong> simple means (saw, axes).<br />
Vertical loads are transferred directly via the<br />
contact faces between the various <strong>timber</strong><br />
members.<br />
2<br />
Interior<br />
CHARACTER<br />
TIMBER FRAME CONSTRUCTION<br />
Mortise and Tenon Joint Used for Connection<br />
The individual connections are not highly<br />
stressed and can be in the form of true <strong>wood</strong><br />
joints (e.g. tenons, lap joints).<br />
As the cross-sections of the members are not<br />
derived from a structural analysis, in older <strong>timber</strong><strong>frame</strong><br />
<strong>build</strong>ings they tend to be too large and<br />
hence uneconomic, or are an inevitable<br />
consequence of the usually considerable<br />
weakening of the cross-section at the joints.<br />
The infill panels of historical <strong>timber</strong>-<strong>frame</strong><br />
<strong>build</strong>ings are usually of cob, wattle and daub or<br />
clay bricks, <strong>with</strong> masonry and render in later<br />
<strong>build</strong>ings. Material being used as a filling between<br />
the exposed structural <strong>timber</strong>s.<br />
This <strong>system</strong> is also called as HALF-TIMBERED<br />
FRAMING.
MATERIAL<br />
Infill Material Options<br />
Cob <br />
Cob, cobb or clom is a <strong>build</strong>ing material consisting of clay, sand,<br />
straw, water, and earth, similar to adobe. Cob is fireproof, resistant<br />
to seismic activity, and inexpensive.<br />
Infill Material Options<br />
Clay brick <br />
Masonry and Render <br />
3<br />
This traditional method of <strong>build</strong>ing <strong>with</strong><br />
<strong>timber</strong> is based on a small module<br />
<strong>with</strong> diagonal braces in the plane of<br />
the walls. So raw materials <strong>with</strong> various<br />
length and diameter can be used<br />
properly.<br />
Infill Material Options<br />
Wattle and Daub, <br />
Wattle and daub is a composite <strong>build</strong>ing material used for making<br />
walls, in which a woven lattice of <strong>wood</strong>en strips called wattle is<br />
daubed <strong>with</strong> a sticky material usually made of some combination<br />
of wet soil, clay, sand, animal dung and straw.<br />
Wattle and daub has been used for at least 6000 years, and is still<br />
an important <strong>construction</strong> material in many parts of the world.<br />
CONNECTION
true <strong>wood</strong> joints<br />
Usually, Tenon does not fill mortise height.<br />
And tenon width is slightly less than mortise width.<br />
TERMINOLOGY AND CUT-AWAY VIEW JOINT<br />
4<br />
MORTICE AND TENON JOINT<br />
A joint where a rectangular cavity<br />
known as a MORTICE (b) is<br />
formed in a piece of <strong>timber</strong>, stone,<br />
or other material, to receive the<br />
reduced end of similar size or<br />
TENON (a) from another piece.<br />
The joint is often secured <strong>with</strong><br />
wedges, dowels or steel plates.<br />
<br />
Paring a trench outside<br />
the line<br />
Fix the tenon <strong>with</strong> a peg<br />
Top view of<br />
rail, shoulders<br />
under cut<br />
Making Process of Mortise and Tenon Joint<br />
End Variation<br />
Peg Variation<br />
Position Variation<br />
Sawing the<br />
tenon<br />
shoulder<br />
Boring the tenon peg hole<br />
closer to the tenon shoulder
Normally for beam and post connection<br />
Shouldered Mortise and Tenon Joint Angled Mortise and Tenon Joint<br />
Pegs indicating the positions of<br />
tenon joints of an arm chair<br />
making.<br />
5<br />
The mortise and tenon joint<br />
In furniture<br />
The mortise and tenon joint for<br />
connecting circular members at right<br />
angles requires the tenon member<br />
to have curved shoulders that fit<br />
onto the mortised member<br />
The mortise and tenon joint in Post and Beam Connection
6<br />
GEOMETRY<br />
An System illustration<br />
of a Typical Timber<br />
Frame Construction Timber Frame Used for multi-story <strong>build</strong>ing.
Timber Frame Used for free plan<br />
COMPONENT, JOINT<br />
AND CONSTRUCTION<br />
7<br />
Timber Frame Used For Bridge Construction.
EXPRESSION<br />
A Whole Volume:<br />
Similar color between skeleton and infill materials.<br />
9<br />
6<br />
3<br />
2<br />
Surface Pattern Emphasized:<br />
Different color between skeleton and infill materials.<br />
Difference - module <strong>with</strong> braces<br />
1<br />
4<br />
5<br />
1 Basic <strong>frame</strong> <strong>with</strong> true<br />
<strong>wood</strong> joint;<br />
2 Diagonal strut bracing at<br />
corner position prevents<br />
<strong>frame</strong> racking;<br />
3 A rigid-jointed <strong>frame</strong><br />
outline the opening, <strong>with</strong><br />
the aid of Triangle <strong>wood</strong><br />
pieces.<br />
4 Bottom strut linking the<br />
columns to form the<br />
completed <strong>frame</strong>.<br />
5 Interwoven rods placed<br />
(laths or twigs) as a<br />
reinforcement.<br />
6 Plastered <strong>with</strong> mud or<br />
clay, In-fill panel formed.
Difference - module <strong>with</strong> braces Difference - module <strong>with</strong> braces<br />
Difference - module <strong>with</strong> braces<br />
curvature<br />
number<br />
change<br />
Hybrid<br />
Difference - module <strong>with</strong> braces<br />
diagonal corner element infill skin<br />
10<br />
Scale Issue:<br />
Which <strong>build</strong>ing looks taller/bigger, left or right?<br />
TIMBER FRAMING IN MODERN TIME
The benefits of <strong>timber</strong> framing in modern time<br />
(for after-class reading)<br />
The use of <strong>timber</strong> framing in <strong>build</strong>ings may offer various aesthetic and<br />
structural benefits, as the <strong>timber</strong> <strong>frame</strong> lends itself to open plan<br />
designs and allows for complete enclosure in effective insulation for<br />
energy efficiency.<br />
One aid in speeding up assembly on site is pre-fitting the <strong>frame</strong>,<br />
usually in bent or wall sections that are laid out on the shop floor. This<br />
can assure a correct fit and <strong>with</strong> pre-drilling for the pegs it speeds the<br />
site process.<br />
Disadvantages (for after-class reading)<br />
Because the structure is made from <strong>wood</strong>, it inherits any<br />
disadvantages <strong>wood</strong> may exhibit as an engineering material. Some<br />
possible disadvantages include:<br />
The possibility of infestation by insects like termites, or by other pest<br />
animals such as rats.<br />
Various types of rot in both wet and dry conditions, the latter of which<br />
is specifically called dry rot.<br />
Modern Joint<br />
11<br />
The benefits of <strong>timber</strong> framing in modern time<br />
(for after-class reading)<br />
Quite literally in 2-3 days an average size <strong>timber</strong> <strong>frame</strong> home can be<br />
erected and <strong>with</strong>in a week to 2 weeks after that the shell of the house<br />
is ready for "drying in", which is to say ready for windows,<br />
mechanical, and roofing.<br />
(The shell in modern time would be <strong>with</strong> SIP or Structural Insulated<br />
Panels.)<br />
The <strong>timber</strong> <strong>frame</strong> can give the home owner the ability to make a<br />
creative statement through the use of design and specialty touches<br />
like carvings of favorite quotes and incorporating <strong>timber</strong>s from<br />
heirloom or ancient structures.<br />
Disadvantages (for after-class reading)<br />
Wood burns more readily than some other materials, making <strong>timber</strong><br />
<strong>frame</strong> <strong>build</strong>ings somewhat more susceptible to fire damage, although<br />
this idea is not universally accepted.<br />
(Since the cross-sectional dimensions of many structural members<br />
exceed 15 cm 15 cm (6" 6"), <strong>timber</strong> <strong>frame</strong> structures benefit from<br />
the unique properties of large <strong>timber</strong>s, which char on the outside<br />
forming an insulated layer that protects the rest of the beam from<br />
burning. )<br />
Many older <strong>timber</strong> <strong>frame</strong> <strong>build</strong>ings, especially those built before the<br />
1950’s, are more vulnerable to damage during an earthquake. Many<br />
design improvements were made in the latter half of the 20 th century<br />
that improve the earthquake resistance of this type of structure.<br />
Modern Application With<br />
Insulated In-fill Panels
QUESTION FOR NEXT<br />
12<br />
What are the differences between this image and image on the next page?<br />
THE END


