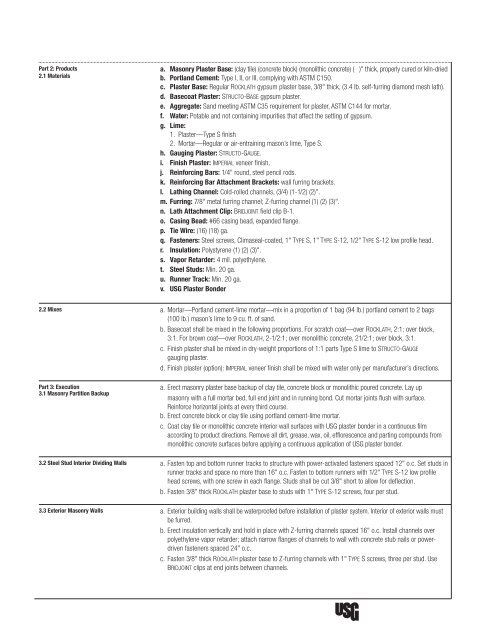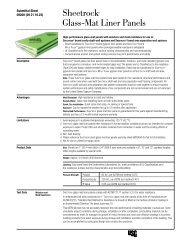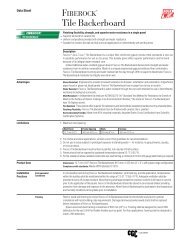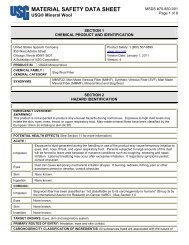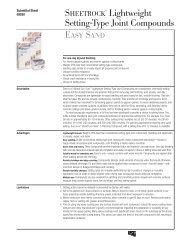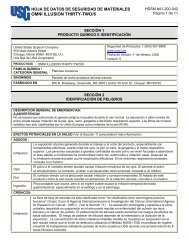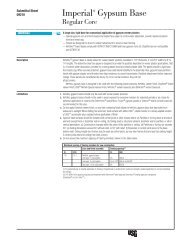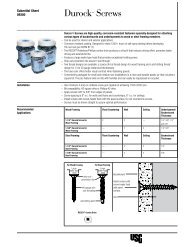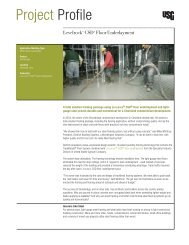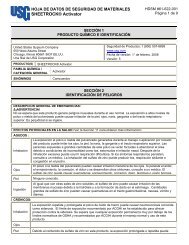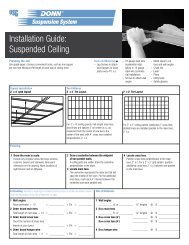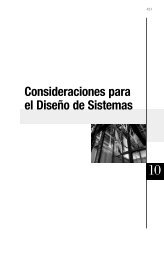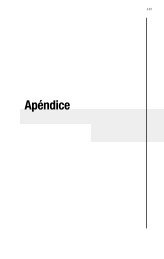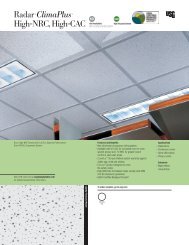Lathing & Plastering Specifications for
Lathing & Plastering Specifications for
Lathing & Plastering Specifications for
You also want an ePaper? Increase the reach of your titles
YUMPU automatically turns print PDFs into web optimized ePapers that Google loves.
Part 2: Products a. Masonry Plaster Base: (clay tile) (concrete block) (monolithic concrete) ( )" thick, properly cured or kiln-dried<br />
2.1 Materials b. Portland Cement: Type I, II, or III, complying with ASTM C150.<br />
c. Plaster Base: Regular rocklath gypsum plaster base, 3/8" thick, (3.4 lb. self-furring diamond mesh lath).<br />
d. Basecoat Plaster: Structo-BaSe gypsum plaster.<br />
e. Aggregate: Sand meeting ASTM C35 requirement <strong>for</strong> plaster, ASTM C144 <strong>for</strong> mortar.<br />
f. Water: Potable and not containing impurities that affect the setting of gypsum.<br />
g. Lime:<br />
1. Plaster—Type S finish<br />
2. Mortar—Regular or air-entraining mason’s lime, Type S.<br />
h. Gauging Plaster: Structo-GauGe.<br />
i. Finish Plaster: ImperIal veneer finish.<br />
j. Rein<strong>for</strong>cing Bars: 1/4" round, steel pencil rods.<br />
k. Rein<strong>for</strong>cing Bar Attachment Brackets: wall furring brackets.<br />
l. <strong>Lathing</strong> Channel: Cold-rolled channels, (3/4) (1-1/2) (2)".<br />
m. Furring: 7/8" metal furring channel; Z-furring channel (1) (2) (3)".<br />
n. Lath Attachment Clip: BrIdjoInt field clip B-1.<br />
o. Casing Bead: #66 casing bead, expanded flange.<br />
p. Tie Wire: (16) (18) ga.<br />
q. Fasteners: Steel screws, Climaseal-coated, 1" type S, 1" type S-12, 1/2" type S-12 low profile head.<br />
r. Insulation: Polystyrene (1) (2) (3)".<br />
s. Vapor Retarder: 4 mil. polyethylene.<br />
t. Steel Studs: Min. 20 ga.<br />
u. Runner Track: Min. 20 ga.<br />
v. USG Plaster Bonder<br />
2.2 Mixes a. Mortar—Portland cement-lime mortar—mix in a proportion of 1 bag (94 lb.) portland cement to 2 bags<br />
(100 lb.) mason’s lime to 9 cu. ft. of sand.<br />
b. Basecoat shall be mixed in the following proportions. For scratch coat—over rocklath, 2:1; over block,<br />
3:1. For brown coat—over rocklath, 2-1/2:1; over monolithic concrete, 21/2:1; over block, 3:1.<br />
c. Finish plaster shall be mixed in dry-weight proportions of 1:1 parts Type S lime to Structo-GauGe<br />
gauging plaster.<br />
d. Finish plaster (option): ImperIal veneer finish shall be mixed with water only per manufacturer’s directions.<br />
Part 3: Execution a. Erect masonry plaster base backup of clay tile, concrete block or monolithic poured concrete. Lay up<br />
3.1 Masonry Partition Backup<br />
masonry with a full mortar bed, full end joint and in running bond. Cut mortar joints flush with surface.<br />
Rein<strong>for</strong>ce horizontal joints at every third course.<br />
b. Erect concrete block or clay tile using portland cement-lime mortar.<br />
c. Coat clay tile or monolithic concrete interior wall surfaces with USG plaster bonder in a continuous film<br />
according to product directions. Remove all dirt, grease, wax, oil, efflorescence and parting compounds from<br />
monolithic concrete surfaces be<strong>for</strong>e applying a continuous application of USG plaster bonder.<br />
3.2 Steel Stud Interior Dividing Walls a. Fasten top and bottom runner tracks to structure with power-activated fasteners spaced 12" o.c. Set studs in<br />
runner tracks and space no more than 16" o.c. Fasten to bottom runners with 1/2" type S-12 low profile<br />
head screws, with one screw in each flange. Studs shall be cut 3/8" short to allow <strong>for</strong> deflection.<br />
b. Fasten 3/8" thick rocklath plaster base to studs with 1" type S-12 screws, four per stud.<br />
3.3 Exterior Masonry Walls a. Exterior building walls shall be waterproofed be<strong>for</strong>e installation of plaster system. Interior of exterior walls must<br />
be furred.<br />
b. Erect insulation vertically and hold in place with Z-furring channels spaced 16" o.c. Install channels over<br />
polyethylene vapor retarder; attach narrow flanges of channels to wall with concrete stub nails or power-<br />
driven fasteners spaced 24" o.c.<br />
c. Fasten 3/8" thick rocklath plaster base to Z-furring channels with 1" type S screws, three per stud. Use<br />
BrIdjoInt clips at end joints between channels.


