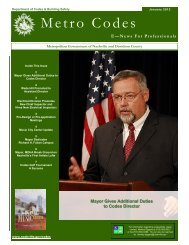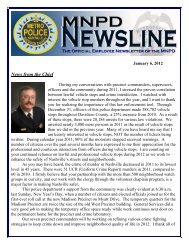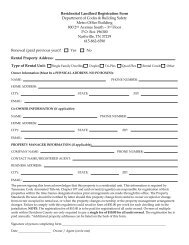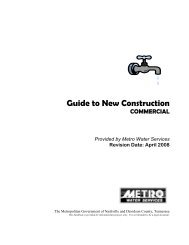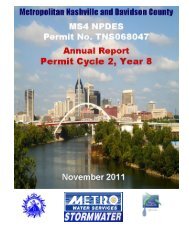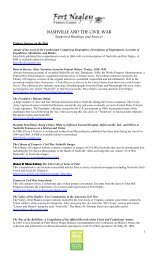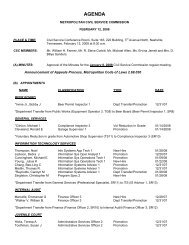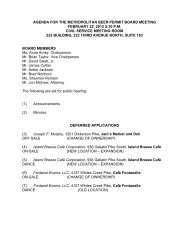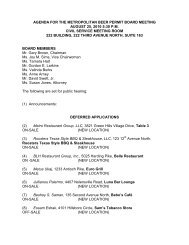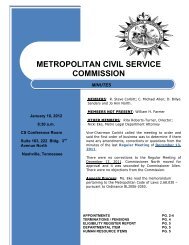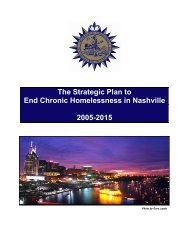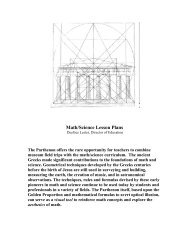102600 Minutes Planning Commission - Nashville.gov
102600 Minutes Planning Commission - Nashville.gov
102600 Minutes Planning Commission - Nashville.gov
You also want an ePaper? Increase the reach of your titles
YUMPU automatically turns print PDFs into web optimized ePapers that Google loves.
attend because of church meetings had asked him to voice their opposition to any industrial zoning along<br />
Ashland City Highway.<br />
Mr. Fawcett concluded his presentation by recommending that the existing land use policy boundary be<br />
retained because it is the best choice and because the community opposes any change. He noted that staff is<br />
proposing an alternative solution to the land use issue that brought about consideration of a policy boundary<br />
amendment. This alternative is a zoning text amendment that would allow outdoor storage as a special<br />
exception in certain zoning districts applied in rural areas. Staff in conjunction with zone change request<br />
2000Z-115G-03 would present this alternative.<br />
Mr. Steve Henry, area resident, agreed with planning staff and stated the neighbors wanted to keep the<br />
present zoning on the property.<br />
Councilmember Gilmore stated it was clear the neighborhood did not want the subarea plan opened or the<br />
change approved. So, therefore, I support the neighborhood.<br />
Ms. Nielson moved and Councilmember Ponder seconded the motion, which carried unanimously, to close<br />
the public hearing and accept staff recommendation of not amending the Subarea 3 Plan.<br />
PUBLIC HEARING: AMENDMENT TO SUBDIVISION REGULATION<br />
A request to amend Section 2-6 (Streets and Pedestrian Ways) by modifying street design standards to make<br />
them consistent with revised Public Works Subdivision Construction Specification Drawings, and<br />
identifying location requirements for sidewalks.<br />
Ms. McAbee-Cummings explained the following recommended amendment to the Subdivision Regulations.<br />
2-6 Streets and Pedestrian Ways<br />
2-6.1 Pedestrian Ways<br />
A. Sidewalks — Sidewalks shall be required in all subdivisions except those<br />
proposed within industrial zones and low density residential zones as<br />
defined by the Metropolitan Zoning Regulations residential<br />
developments where lots have a frontage of 75 feet or greater.<br />
Within commercial zones, the developer will not be required to install<br />
sidewalks along an existing street. Residential subdivisions proposed to<br />
accommodate housing affordable to families of less than median income,<br />
and in which the cost for infrastructure development is paid principally by<br />
public funds, shall be exempt from these sidewalk requirements.<br />
Sidewalks shall be required on one side of a street, except that along<br />
arterial routes sidewalks shall be required on both sides. When<br />
sidewalks are to be constructed in a subdivision adjoining a developed<br />
area with sidewalks, the sidewalks shall be joined. and extended along<br />
the same side of the street. Transition of sidewalks from one side of a<br />
street to another will be permitted when topography makes continuation<br />
along the same side of the street impractical. Transitions shall be made<br />
only at street intersections. In residential zones, sidewalks will not be<br />
required on permanent dead-end streets less than 300 feet in length.<br />
Sidewalks, where required, shall be included within the dedicated nontrafficway<br />
portion of the right-of-way of all roads as indicated in the<br />
12<br />
October 26 Agenda




