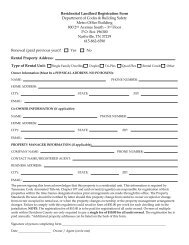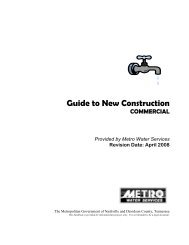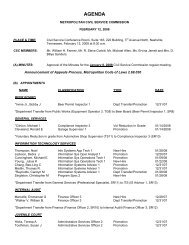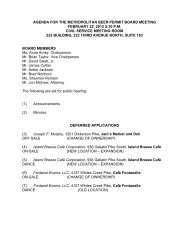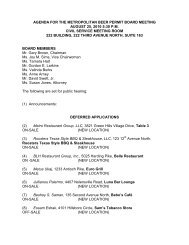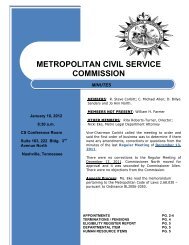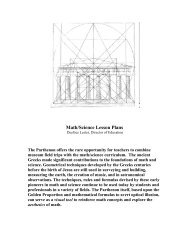102600 Minutes Planning Commission - Nashville.gov
102600 Minutes Planning Commission - Nashville.gov
102600 Minutes Planning Commission - Nashville.gov
You also want an ePaper? Increase the reach of your titles
YUMPU automatically turns print PDFs into web optimized ePapers that Google loves.
transitions shall be designed and constructed in accordance with the<br />
Public Works Subdivision Construction Specifications.<br />
Whenever possible, four moving lanes should be avoided in residential<br />
areas except for required arterial or collector streets. Four lanes may be<br />
warranted for short distances at entrances to larger developments.<br />
One-way streets may be permitted and, in some cases, desirable for loop<br />
streets or where there is a need to separate the directional lanes to<br />
preserve natural features or to avoid excessive grading for street<br />
construction on slopes.<br />
TABLE 2<br />
MINIMUM RIGHT-OF-WAY OR EASEMENT AND PAVEMENT WIDTH (in feet)<br />
BY TYPE/INTENSITY OF DEVELOPMENT<br />
Type of Street<br />
MINOR LOCAL<br />
2-4 (including 4)<br />
Residential Units<br />
per Acre<br />
18<br />
4-9 (including 9)<br />
Residential Units<br />
per Acre<br />
Greater than 9<br />
Residential Units<br />
per Acre<br />
Dwg No. ST-251 ST-251 N/A<br />
ROW Pavemen<br />
t<br />
ROW Pavemen<br />
t<br />
Non-Residential<br />
46a 23 46a 23<br />
LOCAL Dwg No. ST-251 ST-252 ST-253 ST-260<br />
ROW Pavemen ROW Pavemen ROW Pavemen ROW Pavemen<br />
t<br />
t<br />
t<br />
t<br />
46a 23 50 27 60 37 60 37<br />
COLLECTOR Dwg No ST-253 ST-253 ST-254 ST-261<br />
ROW Pavemen ROW Pavemen ROW Pavemen ROW Pavemen<br />
t<br />
t<br />
t<br />
t<br />
60 37b 60 37 72 49 72 49<br />
Type of Street Residential Non- Residential<br />
ROW PAVEMENT SHOULDER ROW PAVEMENT MEDIAN<br />
RURAL DWG. NO. ST-255<br />
50 20 2 @ 8 N/A N/A N/A<br />
DIVIDED DWG. NO. ST-250 DWG. NO. ST-262<br />
70 2 @ 16 N/A 88 2 @ 25 14<br />
a The <strong>Planning</strong> <strong>Commission</strong> may permit a right-of-way of thirty (30) feet minimum width when the subdivision is within a<br />
zone district classified as a Reduced Lot Development District as defined by the Metropolitan Zoning Regulations. As<br />
provided in Section2-6.1, sidewalks are not required in residential zones with minimum required lot sizes of 20,000<br />
square feet or greater.<br />
N/A







