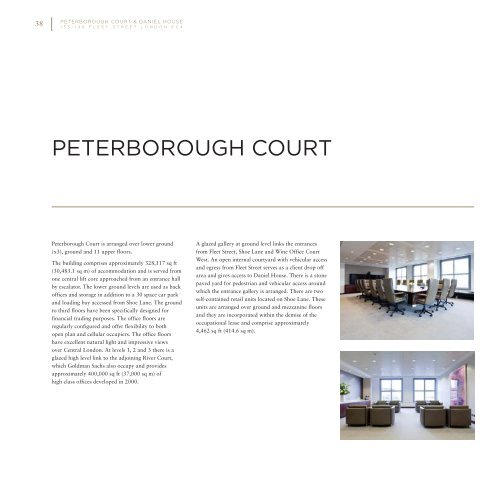Layout 1 (Page 1) - Peterborough Court
Layout 1 (Page 1) - Peterborough Court
Layout 1 (Page 1) - Peterborough Court
Create successful ePaper yourself
Turn your PDF publications into a flip-book with our unique Google optimized e-Paper software.
38<br />
PETERBOROUGH COURT & DANIEL HOUSE<br />
133-140 FLEET STREET LONDON EC4<br />
PETERBOROUGH COURT<br />
<strong>Peterborough</strong> <strong>Court</strong> is arranged over lower ground<br />
(x3), ground and 11 upper floors.<br />
The building comprises approximately 328,117 sq ft<br />
(30,483.1 sq m) of accommodation and is served from<br />
one central lift core approached from an entrance hall<br />
by escalator. The lower ground levels are used as back<br />
offices and storage in addition to a 30 space car park<br />
and loading bay accessed from Shoe Lane. The ground<br />
to third floors have been specifically designed for<br />
financial trading purposes. The office floors are<br />
regularly configured and offer flexibility to both<br />
open plan and cellular occupiers. The office floors<br />
have excellent natural light and impressive views<br />
over Central London. At levels 1, 2 and 3 there is a<br />
glazed high level link to the adjoining River <strong>Court</strong>,<br />
which Goldman Sachs also occupy and provides<br />
approximately 400,000 sq ft (37,000 sq m) of<br />
high class offices developed in 2000.<br />
A glazed gallery at ground level links the entrances<br />
from Fleet Street, Shoe Lane and Wine Office <strong>Court</strong><br />
West. An open internal courtyard with vehicular access<br />
and egress from Fleet Street serves as a client drop off<br />
area and gives access to Daniel House. There is a stone<br />
paved yard for pedestrian and vehicular access around<br />
which the entrance gallery is arranged. There are two<br />
self-contained retail units located on Shoe Lane. These<br />
units are arranged over ground and mezzanine floors<br />
and they are incorporated within the demise of the<br />
occupational lease and comprise approximately<br />
4,462 sq ft (414.6 sq m).


