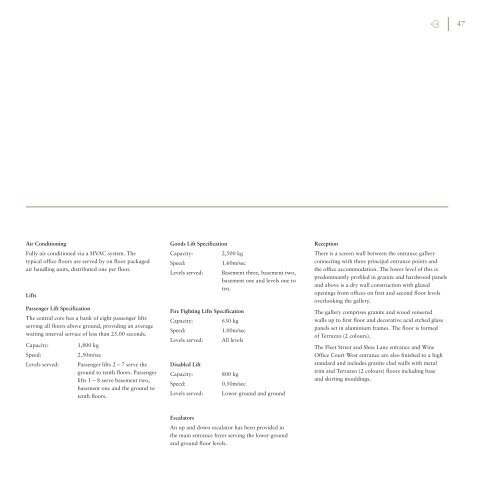Layout 1 (Page 1) - Peterborough Court
Layout 1 (Page 1) - Peterborough Court
Layout 1 (Page 1) - Peterborough Court
Create successful ePaper yourself
Turn your PDF publications into a flip-book with our unique Google optimized e-Paper software.
Air Conditioning<br />
Fully air conditioned via a HVAC system. The<br />
typical office floors are served by on floor packaged<br />
air handling units, distributed one per floor.<br />
Lifts<br />
Passenger Lift Specification<br />
The central core has a bank of eight passenger lifts<br />
serving all floors above ground, providing an average<br />
waiting interval service of less than 25.00 seconds.<br />
Capacity: 1,800 kg<br />
Speed: 2.50m/sec<br />
Levels served: Passenger lifts 2 – 7 serve the<br />
ground to tenth floors. Passenger<br />
lifts 1 – 8 serve basement two,<br />
basement one and the ground to<br />
tenth floors.<br />
Goods Lift Specification<br />
Capacity: 2,500 kg<br />
Speed: 1.60m/sec<br />
Levels served: Basement three, basement two,<br />
basement one and levels one to<br />
ten.<br />
Fire Fighting Lifts Specification<br />
Capacity: 630 kg<br />
Speed: 1.00m/sec<br />
Levels served: All levels<br />
Disabled Lift<br />
Capacity: 800 kg<br />
Speed: 0.50m/sec<br />
Levels served: Lower ground and ground<br />
Escalators<br />
An up and down escalator has been provided in<br />
the main entrance foyer serving the lower ground<br />
and ground floor levels.<br />
Reception<br />
There is a screen wall between the entrance gallery<br />
connecting with three principal entrance points and<br />
the office accommodation. The lower level of this is<br />
predominantly profiled in granite and hardwood panels<br />
and above is a dry wall construction with glazed<br />
openings from offices on first and second floor levels<br />
overlooking the gallery.<br />
The gallery comprises granite and wood veneered<br />
walls up to first floor and decorative acid etched glass<br />
panels set in aluminium frames. The floor is formed<br />
of Terrazzo (2 colours).<br />
The Fleet Street and Shoe Lane entrance and Wine<br />
Office <strong>Court</strong> West entrance are also finished to a high<br />
standard and includes granite clad walls with metal<br />
trim and Terrazzo (2 colours) floors including base<br />
and skirting mouldings.<br />
47


