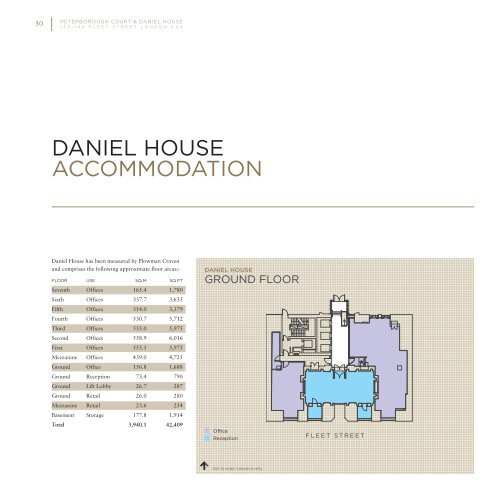Layout 1 (Page 1) - Peterborough Court
Layout 1 (Page 1) - Peterborough Court
Layout 1 (Page 1) - Peterborough Court
You also want an ePaper? Increase the reach of your titles
YUMPU automatically turns print PDFs into web optimized ePapers that Google loves.
50<br />
PETERBOROUGH COURT & DANIEL HOUSE<br />
133-140 FLEET STREET LONDON EC4<br />
DANIEL HOUSE<br />
ACCOMMODATION<br />
Daniel House has been measured by Plowman Craven<br />
and comprises the following approximate floor areas:-<br />
FLOOR USE SQ M SQ FT<br />
Seventh Offices 165.4 1,780<br />
Sixth Offices 337.7 3,635<br />
Fifth Offices 314.0 3,379<br />
Fourth Offices 530.7 5,712<br />
Third Offices 555.0 5,975<br />
Second Offices 558.9 6,016<br />
First Offices 555.1 5,975<br />
Mezzanine Offices 439.0 4,725<br />
Ground Office 156.8 1,688<br />
Ground Reception 73.4 790<br />
Ground Lift Lobby 26.7 287<br />
Ground Retail 26.0 280<br />
Mezzanine Retail 23.6 254<br />
Basement Storage 177.8 1,914<br />
Total 3,940.1 42,409<br />
DANIEL HOUSE<br />
GROUND FLOOR<br />
Office<br />
Reception<br />
Not to scale. Indicative only.<br />
FLEET STREET


