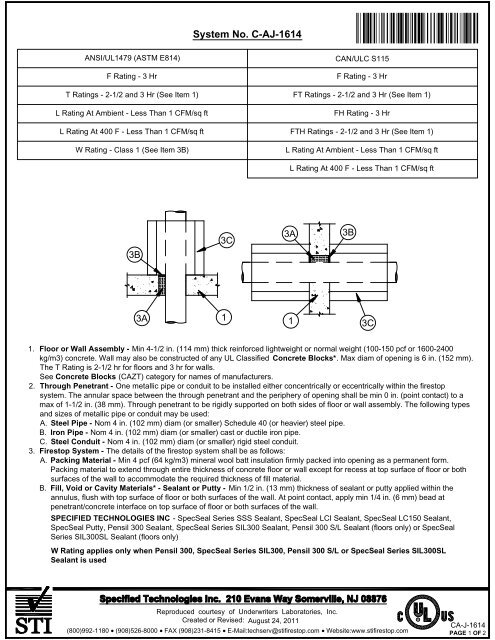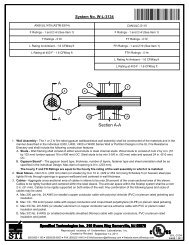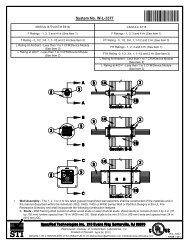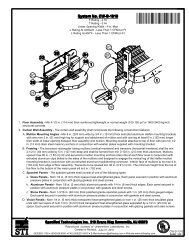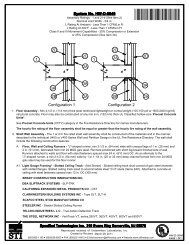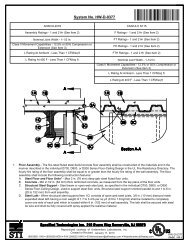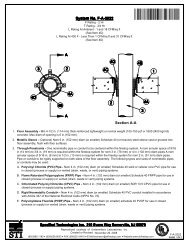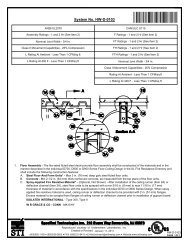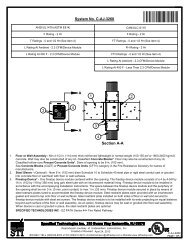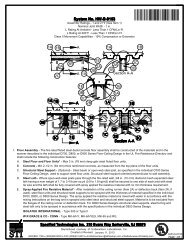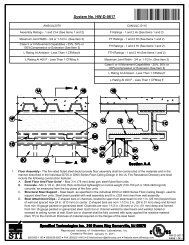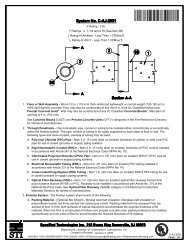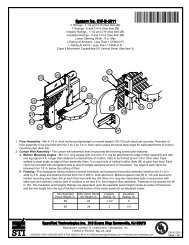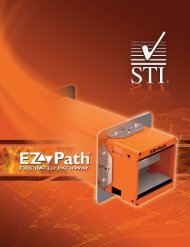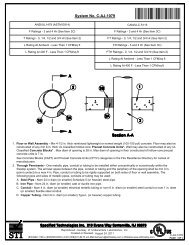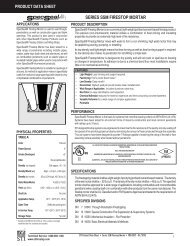C-AJ-1614 - STI - Specified Technologies Inc
C-AJ-1614 - STI - Specified Technologies Inc
C-AJ-1614 - STI - Specified Technologies Inc
You also want an ePaper? Increase the reach of your titles
YUMPU automatically turns print PDFs into web optimized ePapers that Google loves.
ANSI/UL1479 (ASTM E814)<br />
F Rating - 3 Hr<br />
T Ratings - 2-1/2 and 3 Hr (See Item 1)<br />
L Rating At Ambient - Less Than 1 CFM/sq ft<br />
L Rating At 400 F - Less Than 1 CFM/sq ft<br />
W Rating - Class 1 (See Item 3B)<br />
3B<br />
System No. C-<strong>AJ</strong>-<strong>1614</strong><br />
3C<br />
1<br />
3A 1<br />
1. Floor or Wall Assembly - Min 4-1/2 in. (114 mm) thick reinforced lightweight or normal weight (100-150 pcf or 1600-2400<br />
kg/m3) concrete. Wall may also be constructed of any UL Classified Concrete Blocks*. Max diam of opening is 6 in. (152 mm).<br />
The T Rating is 2-1/2 hr for floors and 3 hr for walls.<br />
See Concrete Blocks (CAZT) category for names of manufacturers.<br />
2. Through Penetrant - One metallic pipe or conduit to be installed either concentrically or eccentrically within the firestop<br />
system. The annular space between the through penetrant and the periphery of opening shall be min 0 in. (point contact) to a<br />
max of 1-1/2 in. (38 mm). Through penetrant to be rigidly supported on both sides of floor or wall assembly. The following types<br />
and sizes of metallic pipe or conduit may be used:<br />
A. Steel Pipe - Nom 4 in. (102 mm) diam (or smaller) Schedule 40 (or heavier) steel pipe.<br />
B. Iron Pipe - Nom 4 in. (102 mm) diam (or smaller) cast or ductile iron pipe.<br />
C. Steel Conduit - Nom 4 in. (102 mm) diam (or smaller) rigid steel conduit.<br />
3. Firestop System - The details of the firestop system shall be as follows:<br />
A. Packing Material - Min 4 pcf (64 kg/m3) mineral wool batt insulation firmly packed into opening as a permanent form.<br />
Packing material to extend through entire thickness of concrete floor or wall except for recess at top surface of floor or both<br />
surfaces of the wall to accommodate the required thickness of fill material.<br />
B. Fill, Void or Cavity Materials* - Sealant or Putty - Min 1/2 in. (13 mm) thickness of sealant or putty applied within the<br />
annulus, flush with top surface of floor or both surfaces of the wall. At point contact, apply min 1/4 in. (6 mm) bead at<br />
penetrant/concrete interface on top surface of floor or both surfaces of the wall.<br />
SPECIFIED TECHNOLOGIES INC - SpecSeal Series SSS Sealant, SpecSeal LCI Sealant, SpecSeal LC150 Sealant,<br />
SpecSeal Putty, Pensil 300 Sealant, SpecSeal Series SIL300 Sealant, Pensil 300 S/L Sealant (floors only) or SpecSeal<br />
Series SIL300SL Sealant (floors only)<br />
W Rating applies only when Pensil 300, SpecSeal Series SIL300, Pensil 300 S/L or SpecSeal Series SIL300SL<br />
Sealant is used<br />
Reproduced courtesy of Underwriters Laboratories, <strong>Inc</strong>.<br />
Created or Revised: August 24, 2011<br />
(800)992-1180 (908)526-8000 FAX (908)231-8415 E-Mail:techserv@stifirestop.com Website:www.stifirestop.com<br />
3A<br />
3B<br />
Ì79C<strong>AJ</strong>Ç0.ÈAAÇ(8+zÎ<br />
CAN/ULC S115<br />
F Rating - 3 Hr<br />
FT Ratings - 2-1/2 and 3 Hr (See Item 1)<br />
FH Rating - 3 Hr<br />
FTH Ratings - 2-1/2 and 3 Hr (See Item 1)<br />
L Rating At Ambient - Less Than 1 CFM/sq ft<br />
L Rating At 400 F - Less Than 1 CFM/sq ft<br />
3C<br />
R<br />
CA-J-<strong>1614</strong><br />
PAGE 1 OF 2
C. Batts and Blankets* - Nom 2 in. (51 mm) thick nom 1 pcf (16 kg/m3) density glass fiber duct wrap with foil-scrim-kraft<br />
facing. Two min 12 in. (305 mm) lengths of duct wrap tightly wrapped around the penetrant and tightly butted to the top<br />
surface of the floor or to both sides of the wall and secured with foil-scrim tape. In walls, duct wrap additionally secured with<br />
No. 18 gauge steel tie wire. All longitudinal seams of duct wrap are to be sealed with foil-scrim tape.<br />
See Batts and Blankets (BKNV) category in the Building Materials Directory for names of manufacturers. Any batts and<br />
blankets material meeting the above specifications and bearing the UL Classification Marking with a Flame Spread Index of<br />
25 or less and a Smoke Developed Index of 50 or less may be used.<br />
*Bearing the UL Classification Mark<br />
Reproduced courtesy of Underwriters Laboratories, <strong>Inc</strong>.<br />
Created or Revised: August 24, 2011<br />
(800)992-1180 (908)526-8000 FAX (908)231-8415 E-Mail:techserv@stifirestop.com Website:www.stifirestop.com<br />
R<br />
CA-J-<strong>1614</strong><br />
PAGE 2 OF 2


