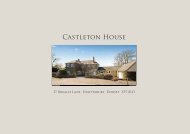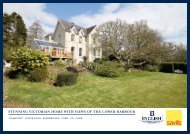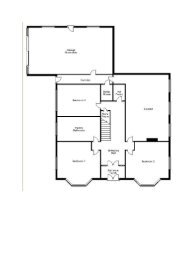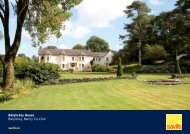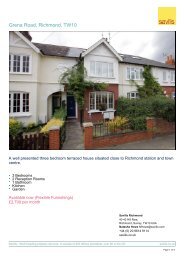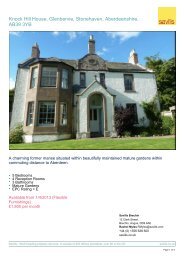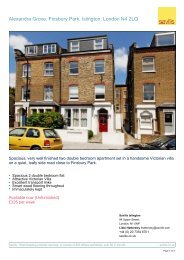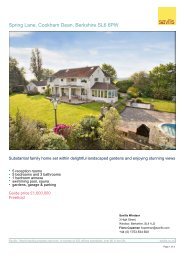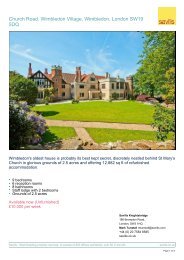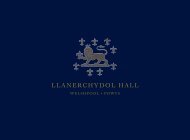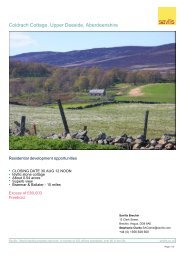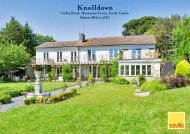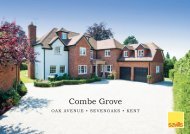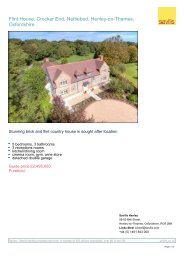You also want an ePaper? Increase the reach of your titles
YUMPU automatically turns print PDFs into web optimized ePapers that Google loves.
ACCOMMODATION<br />
Ground Floor<br />
The front door leads from the pillared porch into the hall<br />
with York stone floor. The drawing room was extended with a<br />
bay window in 1862 and faces south and west. The sitting<br />
room opposite has fitted book cases and a fine 18th Century<br />
carved pine fire surround. The dining room has cupboards at<br />
one end of the room enclosed by book doors not included in<br />
the sale. The morning room, facing south and east, has an<br />
open gas log fire; its painted surround is not included in the<br />
sale, but the vendor will replace if required. The quarry tile<br />
kitchen is spacious and has a 4 oven gas Aga and a four ring<br />
electric hob with fan oven. Off the kitchen is a well shelved<br />
larder and eating area with sliding glazed doors to the rear<br />
terrace.<br />
The vaulted cellars are large and comprise a wine cellar, an<br />
area for deep freeze and a boiler room.<br />
The downstairs cloakroom is at the foot of the main staircase.<br />
First Floor<br />
An elegant swept staircase leads past an arched window to the<br />
first floor landing. The master bedroom suite is approached<br />
through an arch to a self contained bedroom, bathroom and<br />
dressing room, the latter having a wall of fitted cupboards.<br />
The other two main bedrooms and en-suite bathrooms lead<br />
off the landing. Bedroom 4, with its own bathroom and<br />
shower is on the half landing on the backstairs. Alongside is a<br />
large heated airing cupboard.<br />
Second Floor<br />
The back stairs rise to the second floor landing at the head of<br />
which is a bathroom flanked by good sized bedrooms.<br />
Bedrooms 5, 6 and 7 all have their own washbasins and fitted<br />
cupboards. The large, south facing playroom is currently<br />
used as a sitting room. The store room has fitted cupboards<br />
for extra linen and a wall of shelving.



