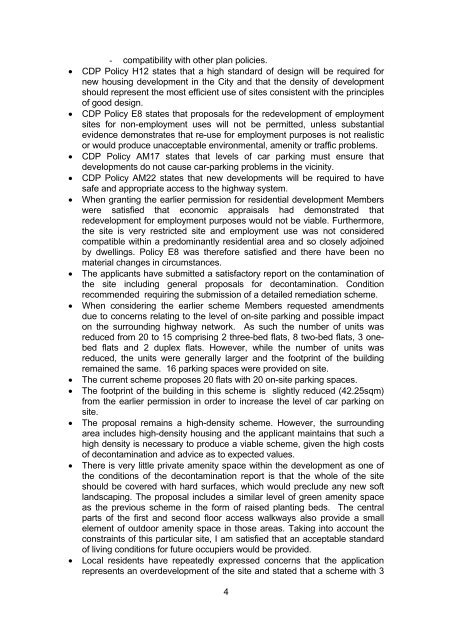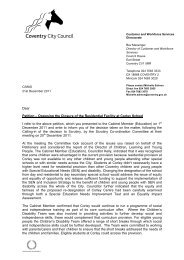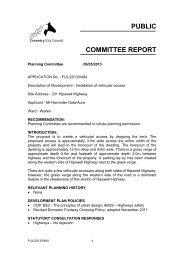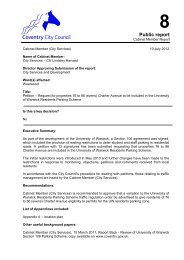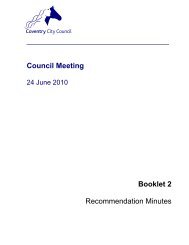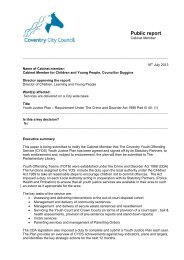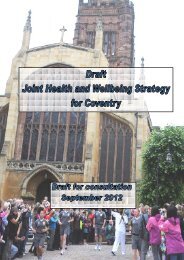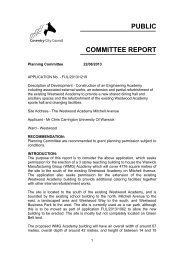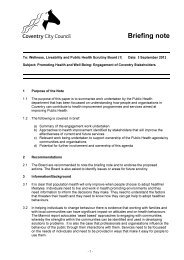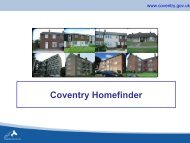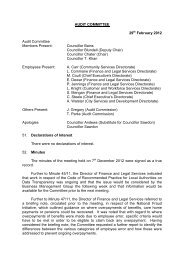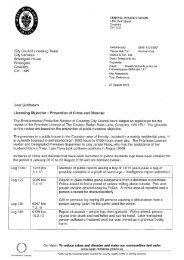Application 36439D - Gulson Plating David Road
Application 36439D - Gulson Plating David Road
Application 36439D - Gulson Plating David Road
Create successful ePaper yourself
Turn your PDF publications into a flip-book with our unique Google optimized e-Paper software.
- compatibility with other plan policies.<br />
• CDP Policy H12 states that a high standard of design will be required for<br />
new housing development in the City and that the density of development<br />
should represent the most efficient use of sites consistent with the principles<br />
of good design.<br />
• CDP Policy E8 states that proposals for the redevelopment of employment<br />
sites for non-employment uses will not be permitted, unless substantial<br />
evidence demonstrates that re-use for employment purposes is not realistic<br />
or would produce unacceptable environmental, amenity or traffic problems.<br />
• CDP Policy AM17 states that levels of car parking must ensure that<br />
developments do not cause car-parking problems in the vicinity.<br />
• CDP Policy AM22 states that new developments will be required to have<br />
safe and appropriate access to the highway system.<br />
• When granting the earlier permission for residential development Members<br />
were satisfied that economic appraisals had demonstrated that<br />
redevelopment for employment purposes would not be viable. Furthermore,<br />
the site is very restricted site and employment use was not considered<br />
compatible within a predominantly residential area and so closely adjoined<br />
by dwellings. Policy E8 was therefore satisfied and there have been no<br />
material changes in circumstances.<br />
• The applicants have submitted a satisfactory report on the contamination of<br />
the site including general proposals for decontamination. Condition<br />
recommended requiring the submission of a detailed remediation scheme.<br />
• When considering the earlier scheme Members requested amendments<br />
due to concerns relating to the level of on-site parking and possible impact<br />
on the surrounding highway network. As such the number of units was<br />
reduced from 20 to 15 comprising 2 three-bed flats, 8 two-bed flats, 3 onebed<br />
flats and 2 duplex flats. However, while the number of units was<br />
reduced, the units were generally larger and the footprint of the building<br />
remained the same. 16 parking spaces were provided on site.<br />
• The current scheme proposes 20 flats with 20 on-site parking spaces.<br />
• The footprint of the building in this scheme is slightly reduced (42.25sqm)<br />
from the earlier permission in order to increase the level of car parking on<br />
site.<br />
• The proposal remains a high-density scheme. However, the surrounding<br />
area includes high-density housing and the applicant maintains that such a<br />
high density is necessary to produce a viable scheme, given the high costs<br />
of decontamination and advice as to expected values.<br />
• There is very little private amenity space within the development as one of<br />
the conditions of the decontamination report is that the whole of the site<br />
should be covered with hard surfaces, which would preclude any new soft<br />
landscaping. The proposal includes a similar level of green amenity space<br />
as the previous scheme in the form of raised planting beds. The central<br />
parts of the first and second floor access walkways also provide a small<br />
element of outdoor amenity space in those areas. Taking into account the<br />
constraints of this particular site, I am satisfied that an acceptable standard<br />
of living conditions for future occupiers would be provided.<br />
• Local residents have repeatedly expressed concerns that the application<br />
represents an overdevelopment of the site and stated that a scheme with 3<br />
4


