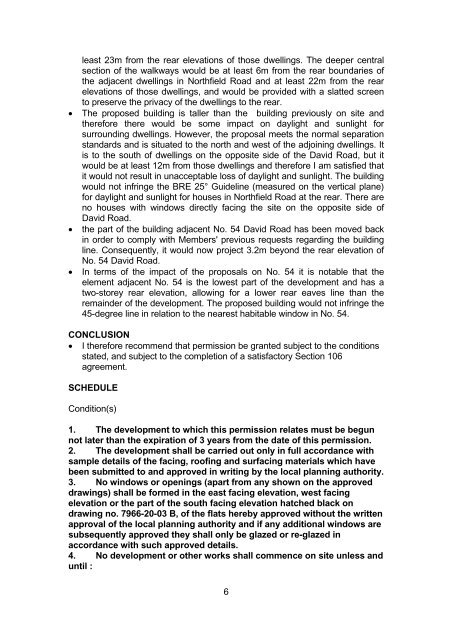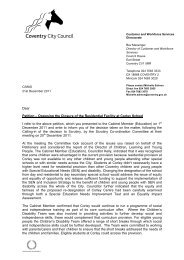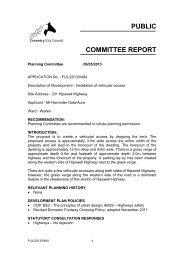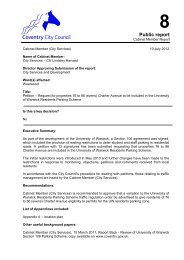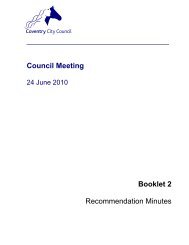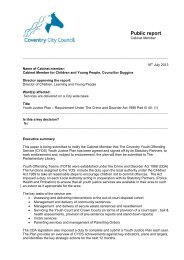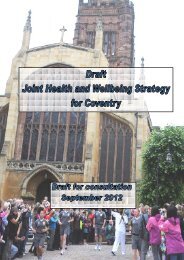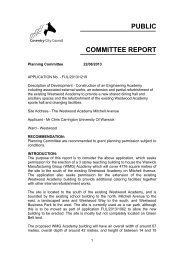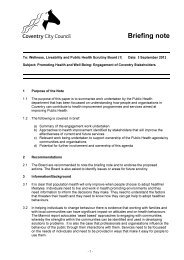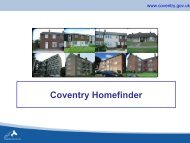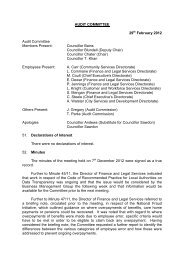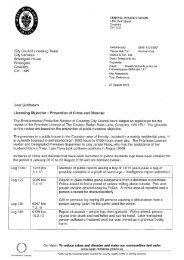Application 36439D - Gulson Plating David Road
Application 36439D - Gulson Plating David Road
Application 36439D - Gulson Plating David Road
You also want an ePaper? Increase the reach of your titles
YUMPU automatically turns print PDFs into web optimized ePapers that Google loves.
least 23m from the rear elevations of those dwellings. The deeper central<br />
section of the walkways would be at least 6m from the rear boundaries of<br />
the adjacent dwellings in Northfield <strong>Road</strong> and at least 22m from the rear<br />
elevations of those dwellings, and would be provided with a slatted screen<br />
to preserve the privacy of the dwellings to the rear.<br />
• The proposed building is taller than the building previously on site and<br />
therefore there would be some impact on daylight and sunlight for<br />
surrounding dwellings. However, the proposal meets the normal separation<br />
standards and is situated to the north and west of the adjoining dwellings. It<br />
is to the south of dwellings on the opposite side of the <strong>David</strong> <strong>Road</strong>, but it<br />
would be at least 12m from those dwellings and therefore I am satisfied that<br />
it would not result in unacceptable loss of daylight and sunlight. The building<br />
would not infringe the BRE 25° Guideline (measured on the vertical plane)<br />
for daylight and sunlight for houses in Northfield <strong>Road</strong> at the rear. There are<br />
no houses with windows directly facing the site on the opposite side of<br />
<strong>David</strong> <strong>Road</strong>.<br />
• the part of the building adjacent No. 54 <strong>David</strong> <strong>Road</strong> has been moved back<br />
in order to comply with Members' previous requests regarding the building<br />
line. Consequently, it would now project 3.2m beyond the rear elevation of<br />
No. 54 <strong>David</strong> <strong>Road</strong>.<br />
• In terms of the impact of the proposals on No. 54 it is notable that the<br />
element adjacent No. 54 is the lowest part of the development and has a<br />
two-storey rear elevation, allowing for a lower rear eaves line than the<br />
remainder of the development. The proposed building would not infringe the<br />
45-degree line in relation to the nearest habitable window in No. 54.<br />
CONCLUSION<br />
• I therefore recommend that permission be granted subject to the conditions<br />
stated, and subject to the completion of a satisfactory Section 106<br />
agreement.<br />
SCHEDULE<br />
Condition(s)<br />
1. The development to which this permission relates must be begun<br />
not later than the expiration of 3 years from the date of this permission.<br />
2. The development shall be carried out only in full accordance with<br />
sample details of the facing, roofing and surfacing materials which have<br />
been submitted to and approved in writing by the local planning authority.<br />
3. No windows or openings (apart from any shown on the approved<br />
drawings) shall be formed in the east facing elevation, west facing<br />
elevation or the part of the south facing elevation hatched black on<br />
drawing no. 7966-20-03 B, of the flats hereby approved without the written<br />
approval of the local planning authority and if any additional windows are<br />
subsequently approved they shall only be glazed or re-glazed in<br />
accordance with such approved details.<br />
4. No development or other works shall commence on site unless and<br />
until :<br />
6


