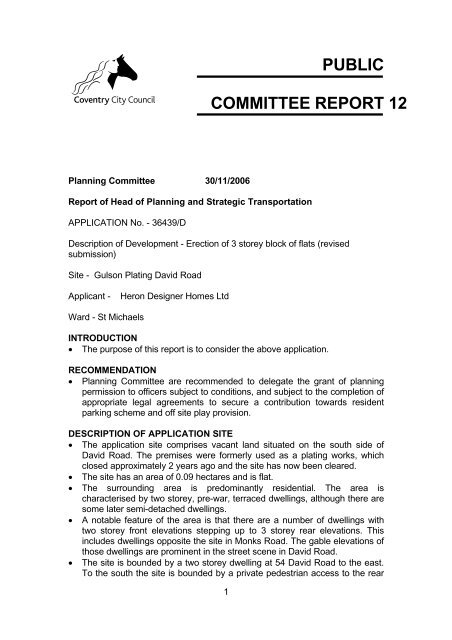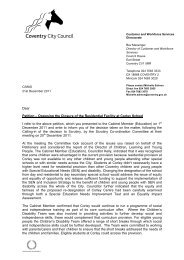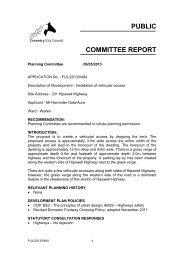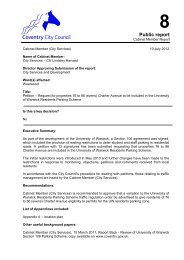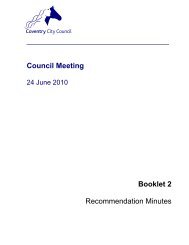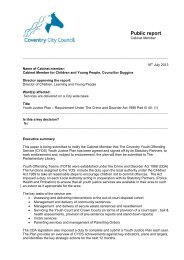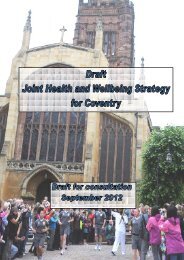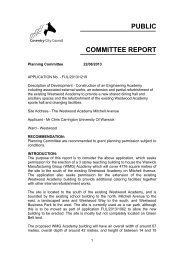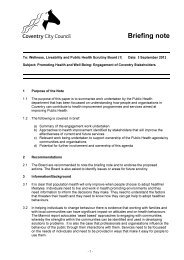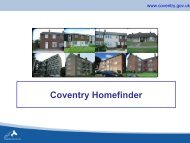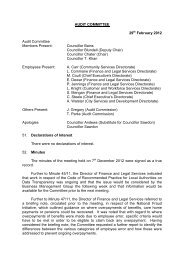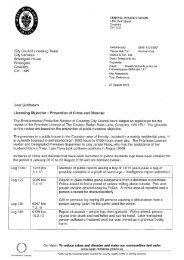Application 36439D - Gulson Plating David Road
Application 36439D - Gulson Plating David Road
Application 36439D - Gulson Plating David Road
You also want an ePaper? Increase the reach of your titles
YUMPU automatically turns print PDFs into web optimized ePapers that Google loves.
abc<br />
Planning Committee 30/11/2006<br />
1<br />
PUBLIC<br />
COMMITTEE REPORT 12<br />
Report of Head of Planning and Strategic Transportation<br />
APPLICATION No. - 36439/D<br />
Description of Development - Erection of 3 storey block of flats (revised<br />
submission)<br />
Site - <strong>Gulson</strong> <strong>Plating</strong> <strong>David</strong> <strong>Road</strong><br />
Applicant - Heron Designer Homes Ltd<br />
Ward - St Michaels<br />
INTRODUCTION<br />
• The purpose of this report is to consider the above application.<br />
RECOMMENDATION<br />
• Planning Committee are recommended to delegate the grant of planning<br />
permission to officers subject to conditions, and subject to the completion of<br />
appropriate legal agreements to secure a contribution towards resident<br />
parking scheme and off site play provision.<br />
DESCRIPTION OF APPLICATION SITE<br />
• The application site comprises vacant land situated on the south side of<br />
<strong>David</strong> <strong>Road</strong>. The premises were formerly used as a plating works, which<br />
closed approximately 2 years ago and the site has now been cleared.<br />
• The site has an area of 0.09 hectares and is flat.<br />
• The surrounding area is predominantly residential. The area is<br />
characterised by two storey, pre-war, terraced dwellings, although there are<br />
some later semi-detached dwellings.<br />
• A notable feature of the area is that there are a number of dwellings with<br />
two storey front elevations stepping up to 3 storey rear elevations. This<br />
includes dwellings opposite the site in Monks <strong>Road</strong>. The gable elevations of<br />
those dwellings are prominent in the street scene in <strong>David</strong> <strong>Road</strong>.<br />
• The site is bounded by a two storey dwelling at 54 <strong>David</strong> <strong>Road</strong> to the east.<br />
To the south the site is bounded by a private pedestrian access to the rear
of dwellings in Northfield <strong>Road</strong>. The rear elevations of those dwellings face<br />
the site. There is a social club to the west, separated from the site by a<br />
public footpath.<br />
PROPOSAL<br />
• Erection of three-storey block of flats.<br />
• The proposals include 20 units, comprising 17 two-bedroom flats and 3 onebedroom<br />
flats.<br />
• The proposal would be a three-storey building fronting onto <strong>David</strong> <strong>Road</strong>,<br />
with a three-storey rear wing adjacent the western boundary projecting onto<br />
the rear boundary.<br />
• The front elevation of the building would be two storeys with dormer<br />
windows in the roof.<br />
• The rear elevation of the element adjacent 54 <strong>David</strong> <strong>Road</strong> would be two<br />
storeys.<br />
• A rear parking area comprises 20 spaces and would be accessed via an<br />
archway from <strong>David</strong> <strong>Road</strong>. A secure bike store would be provided in the<br />
rear parking area.<br />
• All but one of the 4 ground floor flats would have front doors opening out<br />
onto the street. The first and second floor flats would be accessed by a<br />
lobby area from the archway leading to raised walkways to the rear.<br />
• Applicants propose to enter a Section 106 agreement to provide:<br />
Contribution of £13,350 towards a residents parking scheme for the<br />
surrounding area.<br />
contribution of £10,000 towards off site play space provision.<br />
• To assess the housing market the agents have sought professional advice<br />
from various local estate agents who have confirmed that the current<br />
housing market does not support the type and scale of flats previously<br />
proposed, which included 3 bed apartments with very large bedrooms and<br />
living rooms. Estate agents have stated;<br />
"...I really see a ceiling of £125,000 on units here and in the attached<br />
schedule you will see that only 6 apartments are within this level.<br />
Certainly the units that are in the high figures of around<br />
£140,000/£145,000 will in my opinion be virtually unsaleable"<br />
(Coopers, May 2006<br />
"…the problem with the scheme is that it is too expensive to build in<br />
its current format and overall most of the flats are too large"<br />
(Shortland Horne, May 2006)<br />
"…having now considered the current scheme in detail I have to say that<br />
we have considerable reservations about the design which provides for<br />
overly large one, two and three bed units which we feel fail to maximise<br />
the potential development value of the site" (Loveitts Commercial, June<br />
2006)<br />
RELEVANT PLANNING HISTORY<br />
• Planning permission (36439/C) was granted in March 2005 for the<br />
demolition of the existing building and erection of 3-storey block comprising<br />
15 flats. This was subject to the applicants entering into a legal agreement<br />
2
providing £10,000 towards a resident parking scheme and £5,000 towards<br />
off-site children's play facilities.<br />
DEVELOPMENT PLAN POLICIES<br />
• CDP: OS4, OS5, OS8, OS9, OS10, EM5, EM6, H9, H12, E8, AM17, AM19,<br />
AM22, BE2<br />
• RPG: UR1, UR3, UR4, CF1, QE3, QE4<br />
• SPG: 'Design Guidance for New Residential Development', Draft Parking<br />
Standards (draft May 2004), Urban Design (July 2004)<br />
• PPG's : PPS1, PPG3, PPG13<br />
STATUTORY CONSULTATION RESPONSES<br />
• Severn Trent Water – No objection<br />
PUBLIC RESPONSES<br />
• Notification letters were sent to the following addresses on 29.09.06:<br />
- 1, 54 & 56 <strong>David</strong> <strong>Road</strong>;<br />
- 56 & 57 Monks <strong>Road</strong>;<br />
- Charterhouse Working Men's Club, 48 <strong>David</strong> <strong>Road</strong>; and<br />
- 64-72 (evens) & 78-86 (evens) Northfield <strong>Road</strong>.<br />
• Two site notices were put up in <strong>David</strong> <strong>Road</strong> on 29.09.06.<br />
• A press notice was published on 5.10.06.<br />
• 4 letters were received from local residents at 54 <strong>David</strong> <strong>Road</strong>, 57 Monks<br />
<strong>Road</strong>, Charterhouse Residents Group and 26 St Margaret's <strong>Road</strong>. Previous<br />
correspondence from the original application was attached to their current<br />
letters. The comments raise objection to the proposals on the following<br />
grounds: (a) insufficient parking in an area with serious parking problems;<br />
(b) reduction in sunlight and daylight for surrounding dwellings; (c)<br />
overlooking of surrounding properties and gardens; (d) three storey building<br />
is out of character with the rest of the street, which is characterised by two<br />
storey buildings; (f) over development of the site; (g) lack of amenities for<br />
the number of people that will be brought into the area; (h) three storey<br />
element adjacent to two storey dwelling at 54 <strong>David</strong> <strong>Road</strong>; (i) site is<br />
designated for industrial/employment use; (j) issues of contamination<br />
• A multiple letter of objection was received and signed by 80 local residents<br />
in the areas of <strong>David</strong> <strong>Road</strong>, Botoner <strong>Road</strong>, Monks <strong>Road</strong>, Carmelite <strong>Road</strong><br />
and Northfield <strong>Road</strong>. The letter raises objection to the proposals on the<br />
following grounds; size, scale, occupancy levels and contamination of the<br />
existing site.<br />
ISSUES<br />
• CDP Policy H9 dealing with windfall housing sites indicates that proposals<br />
for housing development on sites not identified will be permitted subject to:<br />
- compatibility with nearby uses;<br />
- the provision of an attractive residential environment;<br />
- convenient pedestrian access to local facilities;<br />
- being well served by public transport; and<br />
3
- compatibility with other plan policies.<br />
• CDP Policy H12 states that a high standard of design will be required for<br />
new housing development in the City and that the density of development<br />
should represent the most efficient use of sites consistent with the principles<br />
of good design.<br />
• CDP Policy E8 states that proposals for the redevelopment of employment<br />
sites for non-employment uses will not be permitted, unless substantial<br />
evidence demonstrates that re-use for employment purposes is not realistic<br />
or would produce unacceptable environmental, amenity or traffic problems.<br />
• CDP Policy AM17 states that levels of car parking must ensure that<br />
developments do not cause car-parking problems in the vicinity.<br />
• CDP Policy AM22 states that new developments will be required to have<br />
safe and appropriate access to the highway system.<br />
• When granting the earlier permission for residential development Members<br />
were satisfied that economic appraisals had demonstrated that<br />
redevelopment for employment purposes would not be viable. Furthermore,<br />
the site is very restricted site and employment use was not considered<br />
compatible within a predominantly residential area and so closely adjoined<br />
by dwellings. Policy E8 was therefore satisfied and there have been no<br />
material changes in circumstances.<br />
• The applicants have submitted a satisfactory report on the contamination of<br />
the site including general proposals for decontamination. Condition<br />
recommended requiring the submission of a detailed remediation scheme.<br />
• When considering the earlier scheme Members requested amendments<br />
due to concerns relating to the level of on-site parking and possible impact<br />
on the surrounding highway network. As such the number of units was<br />
reduced from 20 to 15 comprising 2 three-bed flats, 8 two-bed flats, 3 onebed<br />
flats and 2 duplex flats. However, while the number of units was<br />
reduced, the units were generally larger and the footprint of the building<br />
remained the same. 16 parking spaces were provided on site.<br />
• The current scheme proposes 20 flats with 20 on-site parking spaces.<br />
• The footprint of the building in this scheme is slightly reduced (42.25sqm)<br />
from the earlier permission in order to increase the level of car parking on<br />
site.<br />
• The proposal remains a high-density scheme. However, the surrounding<br />
area includes high-density housing and the applicant maintains that such a<br />
high density is necessary to produce a viable scheme, given the high costs<br />
of decontamination and advice as to expected values.<br />
• There is very little private amenity space within the development as one of<br />
the conditions of the decontamination report is that the whole of the site<br />
should be covered with hard surfaces, which would preclude any new soft<br />
landscaping. The proposal includes a similar level of green amenity space<br />
as the previous scheme in the form of raised planting beds. The central<br />
parts of the first and second floor access walkways also provide a small<br />
element of outdoor amenity space in those areas. Taking into account the<br />
constraints of this particular site, I am satisfied that an acceptable standard<br />
of living conditions for future occupiers would be provided.<br />
• Local residents have repeatedly expressed concerns that the application<br />
represents an overdevelopment of the site and stated that a scheme with 3<br />
4
or 4 houses plus garages would be preferred. The applicant responded by<br />
stating that terraced housing with gardens had been considered, but that<br />
this would not be financially viable, and the requirement of the<br />
decontamination report for the site to be completely covered with hard<br />
surfaces dictates that houses with gardens would not be appropriate.<br />
• With regard to car parking, the amended proposals include 20 off street<br />
parking spaces for the 20 flats, a ratio of 1 space per flat. This accords with<br />
your draft parking standards, which are expressed as maximums.<br />
Nevertheless, CDP Policy AM17 states that levels of car parking must<br />
ensure that developments do not cause car-parking problems in the vicinity.<br />
Residents have consistently raised concerns about the problem of on-street<br />
parking, including concerns about regularly being unable to park near to<br />
their own houses. They have raised concerns that the off street parking<br />
provision will not accommodate all the cars from occupiers of the proposed<br />
flats and that the proposals would therefore exacerbate existing problems.<br />
• The applicant have indicated that they consider the parking problems to be<br />
more of an issue during university term time but have agreed to make<br />
contribution towards a residents parking scheme.<br />
• In considering the design of the proposal I am of the opinion that the<br />
proposal would have an acceptable impact on the character and<br />
appearance of the area having regard to the earlier permission:<br />
There has been no increase in the height of the building<br />
On the <strong>David</strong> <strong>Road</strong> elevation, following negotiations, only 1 additional<br />
dormer window is proposed and 1 roof light. Additionally, 1 roof light is<br />
proposed on the rear elevation of the building. It is not considered that<br />
the additional dormer and roof light will over dominate the roof space nor<br />
will they adversely effect the elevation facing <strong>David</strong> <strong>Road</strong>.<br />
the proposed variation in height between the proposed development and<br />
adjacent buildings will be viewed in the context of similar variations in the<br />
height of traditional existing buildings in the surrounding area.<br />
2/3 storey dwellings already exist in surrounding streets (and opposite<br />
the site), which are already higher than the predominant 2 storey<br />
buildings. Furthermore, the element adjacent to No. 54 is stepped down<br />
to a height of 9.15m, which serves to blend the building into the street<br />
scene, and the eaves height of the proposed building would be<br />
comparable with that of existing dwellings in the street.<br />
the design of the front elevation has incorporated traditional features<br />
from established buildings in the surrounding area.<br />
the asymmetrical profile of the roof of the proposal, with a 2 storey front<br />
elevation and a 3 storey rear elevation, is a common feature on<br />
traditional buildings in the surrounding area, including dwellings<br />
immediately opposite the site in Monks <strong>Road</strong>. The side profile of the<br />
building would not be prominent in the street scene due to the position of<br />
adjacent buildings.<br />
• The back-to-back separation distance with the dwellings in Northfield <strong>Road</strong><br />
to the rear would be at least 25 metres, which would exceed the minimum<br />
23m distance specified in SPG. Dwellings on the opposite side of <strong>David</strong><br />
<strong>Road</strong> are set side-on to the site.<br />
• The main parts of the first and second floor walkways would be at least 8m<br />
from the rear boundaries of the adjacent dwellings in Northfield <strong>Road</strong> and at<br />
5
least 23m from the rear elevations of those dwellings. The deeper central<br />
section of the walkways would be at least 6m from the rear boundaries of<br />
the adjacent dwellings in Northfield <strong>Road</strong> and at least 22m from the rear<br />
elevations of those dwellings, and would be provided with a slatted screen<br />
to preserve the privacy of the dwellings to the rear.<br />
• The proposed building is taller than the building previously on site and<br />
therefore there would be some impact on daylight and sunlight for<br />
surrounding dwellings. However, the proposal meets the normal separation<br />
standards and is situated to the north and west of the adjoining dwellings. It<br />
is to the south of dwellings on the opposite side of the <strong>David</strong> <strong>Road</strong>, but it<br />
would be at least 12m from those dwellings and therefore I am satisfied that<br />
it would not result in unacceptable loss of daylight and sunlight. The building<br />
would not infringe the BRE 25° Guideline (measured on the vertical plane)<br />
for daylight and sunlight for houses in Northfield <strong>Road</strong> at the rear. There are<br />
no houses with windows directly facing the site on the opposite side of<br />
<strong>David</strong> <strong>Road</strong>.<br />
• the part of the building adjacent No. 54 <strong>David</strong> <strong>Road</strong> has been moved back<br />
in order to comply with Members' previous requests regarding the building<br />
line. Consequently, it would now project 3.2m beyond the rear elevation of<br />
No. 54 <strong>David</strong> <strong>Road</strong>.<br />
• In terms of the impact of the proposals on No. 54 it is notable that the<br />
element adjacent No. 54 is the lowest part of the development and has a<br />
two-storey rear elevation, allowing for a lower rear eaves line than the<br />
remainder of the development. The proposed building would not infringe the<br />
45-degree line in relation to the nearest habitable window in No. 54.<br />
CONCLUSION<br />
• I therefore recommend that permission be granted subject to the conditions<br />
stated, and subject to the completion of a satisfactory Section 106<br />
agreement.<br />
SCHEDULE<br />
Condition(s)<br />
1. The development to which this permission relates must be begun<br />
not later than the expiration of 3 years from the date of this permission.<br />
2. The development shall be carried out only in full accordance with<br />
sample details of the facing, roofing and surfacing materials which have<br />
been submitted to and approved in writing by the local planning authority.<br />
3. No windows or openings (apart from any shown on the approved<br />
drawings) shall be formed in the east facing elevation, west facing<br />
elevation or the part of the south facing elevation hatched black on<br />
drawing no. 7966-20-03 B, of the flats hereby approved without the written<br />
approval of the local planning authority and if any additional windows are<br />
subsequently approved they shall only be glazed or re-glazed in<br />
accordance with such approved details.<br />
4. No development or other works shall commence on site unless and<br />
until :<br />
6
a) a scheme for the remediation of contamination on the whole site has<br />
been submitted to and approved in writing by the local planning<br />
authority;<br />
b) those approved remediation works have been completed in full; and<br />
c) a soil validation report, detailing the effectiveness of the remediation<br />
works, has been submitted to and approved in writing by the local<br />
planning authority.<br />
5. If any contamination is noted during development that was not<br />
outlined in the site investigation by WSP Environmental Ltd (Ref.<br />
12160453/002, dated April 2004), all work on site shall cease and written<br />
details of the contamination and proposed remediation measures shall be<br />
submitted to and approved in writing by the local planning authority. No<br />
further works shall take place unless and until the approved remediation<br />
scheme has been implemented in accordance with the approved details<br />
and a further soil validation report, detailing the effectiveness of the<br />
remediation works, has been submitted to and approved in writing by the<br />
local planning authority.<br />
6. On completion of the development, the whole of the site shall be<br />
hard surfaced in accordance with the recommendations of the site<br />
investigation by WSP Environmental Ltd (Ref. 12160453/002, dated April<br />
2004) and shall remain so at all times thereafter unless otherwise agreed<br />
in writing by the local planning authority. For the avoidance of the doubt,<br />
the proposed raised planting beds shall be located on top of this hard<br />
surfacing and shall be independent of the soils beneath.<br />
7. No part of the residential development shall be occupied until the<br />
amenity space and bin storage areas have been laid out in full<br />
accordance with the approved drawings<br />
8. No use shall be made of the first and second floor amenity space<br />
until the slatted screens shown on the first and second floor balconies<br />
have been installed in full accordance with the approved plans. The<br />
slatted screens shall be retained at all times thereafter and shall not be<br />
altered unless approved in writing by the local planning authority.<br />
9. The gates across the vehicular access driveway shall be located no<br />
closer than 5.5metres from the back of the highway and shall be hung in<br />
such a manner that they do not open outwards towards the public<br />
highway.<br />
10. The development shall proceed only in accordance with detailed<br />
measures to ensure that any vehicle, plant or equipment leaving the<br />
application site does not carry mud or deposit other materials onto the<br />
public highway, which shall have been submitted to and approved in<br />
writing by the local planning authority. Such approved measures shall<br />
thereafter continue while construction operations are taking place.<br />
11. No development shall commence until details of any lighting or<br />
illumination of any part of the building or site have been submitted to and<br />
approved by the local planning authority and such works, and use of that<br />
lighting and/or illumination, shall be carrried out and operated only in full<br />
accordance with those approved details.<br />
12. None of the dwellings hereby permitted shall be occupied until the<br />
communal car parking spaces to be provided have been completed and<br />
marked out in accordance with the approved drawings and made<br />
7
available for use. That parking provision shall thereafter remain available<br />
for that use.<br />
13. The development shall only be undertaken in accordance with<br />
details of both hard and soft landscaping works which have been<br />
submitted to and approved in writing by the local planning authority.<br />
Details of hard landscaping works shall include boundary treatment,<br />
including full details of the proposed boundary walls, railings and gates<br />
to be erected, specifying the colour of the railings and gates; footpaths;<br />
and hard surfacing materials. The hard landscaping works shall be<br />
completed in full accordance with the approved details within 3 months of<br />
the first occupation of the residential accommodation hereby permitted;<br />
and all planting shall be carried out in accordance with the approved<br />
details in the first planting and seeding seasons following the first<br />
occupation. Any tree or shrub which within a period of 5 years from the<br />
completion of the development dies, is removed or becomes seriously<br />
damaged or diseased shall be replaced in the next planting season with<br />
another of similar size and species, unless the local planning authority<br />
gives written consent to any variation.<br />
14. Within one month of the erection of the fencing and gates hereby<br />
approved, it shall be colour coated in full accordance with the details that<br />
have been submitted to and approved in writing by the local planning<br />
authority. Any replacement or modification shall be colour coated to<br />
match within one month of being carried out.<br />
Reason(s)<br />
1. To comply with Section 91 of the Town and Country Planning Act<br />
1990.<br />
2. To ensure that the proposed development has a satisfactory<br />
external appearance in the interests of the visual amenities of the area in<br />
accordance with Policy BE2 of the Coventry Development Plan 2001.<br />
3. To ensure the amenities of adjoining properties are not<br />
detrimentally affected through overlooking or loss of privacy in<br />
accordance with Policies BE2 & H4 of the Coventry Development Plan<br />
2001.<br />
4. To safeguard health, safety and the environment in accordance<br />
with Policy EM6 of the Coventry Development Plan 2001.<br />
5. To safeguard health, safety and the environment in accordance<br />
with Policy EM6 of the Coventry Development Plan 2001.<br />
6. To safeguard health, safety and the environment in accordance<br />
with Policy EM6 of the Coventry Development Plan 2001.<br />
7. In the interests of the amenities of the future occupants of the<br />
residential accommodation in accordance with Policies BE2 & H12 of the<br />
Coventry Development Plan 2001.<br />
8. To ensure the amenities of adjoining properties are not<br />
detrimentally affected through overlooking or loss of privacy in<br />
accordance with Policies BE2 & H4 of the Coventry Development Plan<br />
2001.<br />
9. In the interests of highway safety in accordance with Policy AM22<br />
of the Coventry Development Plan 2001.<br />
8
10. In the interests of highway safety and the amenities of the<br />
occupiers of nearby properties in accordance with Policy AM1 of the<br />
Coventry Development Plan 2001.<br />
11. To ensure that any lighting is designed so as not to detrimentally<br />
affect the amenities of the occupiers of nearby properties in accordance<br />
with Policies EM5 & EM8 of the Coventry Development Plan 2001.<br />
12. To ensure adequate parking provision within the development in<br />
the interests of the amenities of the locality and highway safety in<br />
accordance with Policies AM17, AM22 and H12 of the Coventry<br />
Development Plan 2001.<br />
13. To ensure adequate parking provision within the development in<br />
the interests of the amenities of the locality and highway safety in<br />
accordance with Policies AM17, AM22 & H12 of the Coventry<br />
Development Plan 2001.<br />
14. To ensure that the proposed development has a satisfactory<br />
external appearance in the interests of the visual amenities of the area in<br />
accordance with Policy BE2 of the Coventry Development Plan 2001.<br />
LIST OF BACKGROUND PAPERS<br />
PROPER OFFICER: Head of Planning and Strategic Transportation<br />
AUTHOR: Richard Sykes – Group Leader (024) 7683 1224<br />
PAPERS OPEN TO PUBLIC INSPECTION (all at City Development<br />
Directorate, Civic Centre 4, Much Park Street)<br />
Planning <strong>Application</strong> File: 36439/D<br />
Coventry Development Plan 2001<br />
Regional Planning Guidance for the West Midlands, RPG11, June 2004<br />
CASE OFFICER : Rebecca Hughes<br />
9


