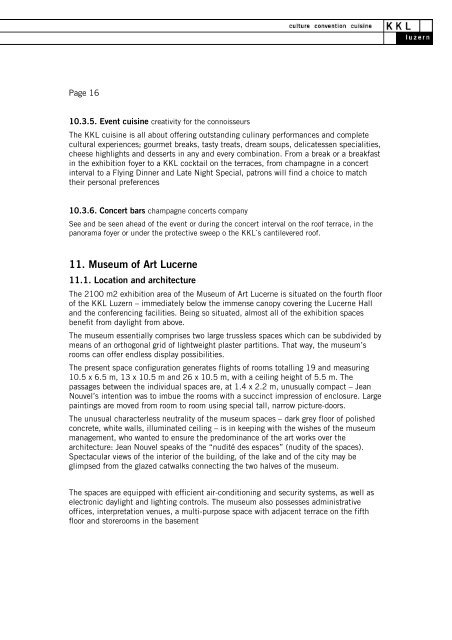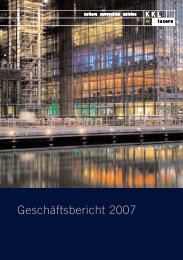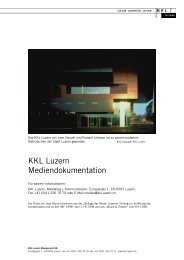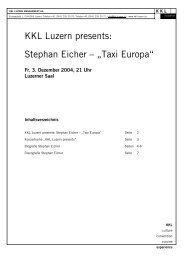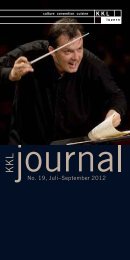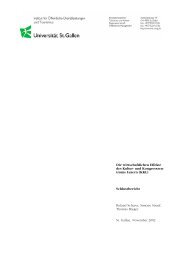KKL Luzern Media Documentation - Kultur- und Kongresszentrum ...
KKL Luzern Media Documentation - Kultur- und Kongresszentrum ...
KKL Luzern Media Documentation - Kultur- und Kongresszentrum ...
Create successful ePaper yourself
Turn your PDF publications into a flip-book with our unique Google optimized e-Paper software.
Page 16<br />
10.3.5. Event cuisine creativity for the connoisseurs<br />
The <strong>KKL</strong> cuisine is all about offering outstanding culinary performances and complete<br />
cultural experiences; gourmet breaks, tasty treats, dream soups, delicatessen specialities,<br />
cheese highlights and desserts in any and every combination. From a break or a breakfast<br />
in the exhibition foyer to a <strong>KKL</strong> cocktail on the terraces, from champagne in a concert<br />
interval to a Flying Dinner and Late Night Special, patrons will find a choice to match<br />
their personal preferences<br />
10.3.6. Concert bars champagne concerts company<br />
See and be seen ahead of the event or during the concert interval on the roof terrace, in the<br />
panorama foyer or <strong>und</strong>er the protective sweep o the <strong>KKL</strong>`s cantilevered roof.<br />
11. Museum of Art Lucerne<br />
11.1. Location and architecture<br />
The 2100 m2 exhibition area of the Museum of Art Lucerne is situated on the fourth floor<br />
of the <strong>KKL</strong> <strong>Luzern</strong> – immediately below the immense canopy covering the Lucerne Hall<br />
and the conferencing facilities. Being so situated, almost all of the exhibition spaces<br />
benefit from daylight from above.<br />
The museum essentially comprises two large trussless spaces which can be subdivided by<br />
means of an orthogonal grid of lightweight plaster partitions. That way, the museum’s<br />
rooms can offer endless display possibilities.<br />
The present space configuration generates flights of rooms totalling 19 and measuring<br />
10.5 x 6.5 m, 13 x 10.5 m and 26 x 10.5 m, with a ceiling height of 5.5 m. The<br />
passages between the individual spaces are, at 1.4 x 2.2 m, unusually compact – Jean<br />
Nouvel’s intention was to imbue the rooms with a succinct impression of enclosure. Large<br />
paintings are moved from room to room using special tall, narrow picture-doors.<br />
The unusual characterless neutrality of the museum spaces – dark grey floor of polished<br />
concrete, white walls, illuminated ceiling – is in keeping with the wishes of the museum<br />
management, who wanted to ensure the predominance of the art works over the<br />
architecture: Jean Nouvel speaks of the “nudité des espaces” (nudity of the spaces).<br />
Spectacular views of the interior of the building, of the lake and of the city may be<br />
glimpsed from the glazed catwalks connecting the two halves of the museum.<br />
The spaces are equipped with efficient air-conditioning and security systems, as well as<br />
electronic daylight and lighting controls. The museum also possesses administrative<br />
offices, interpretation venues, a multi-purpose space with adjacent terrace on the fifth<br />
floor and storerooms in the basement


