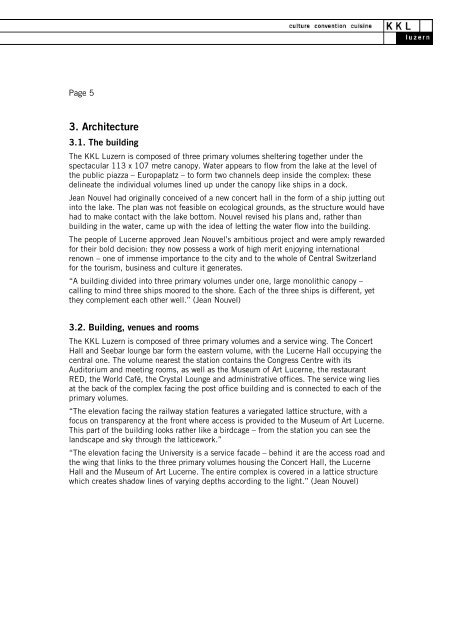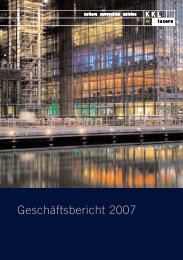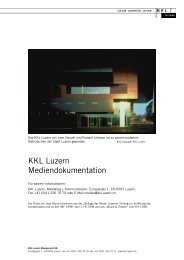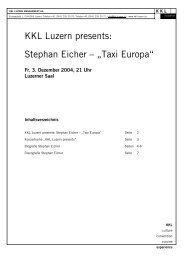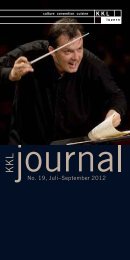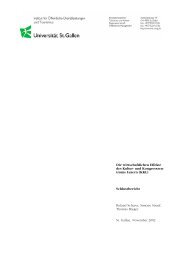KKL Luzern Media Documentation - Kultur- und Kongresszentrum ...
KKL Luzern Media Documentation - Kultur- und Kongresszentrum ...
KKL Luzern Media Documentation - Kultur- und Kongresszentrum ...
You also want an ePaper? Increase the reach of your titles
YUMPU automatically turns print PDFs into web optimized ePapers that Google loves.
Page 5<br />
3. Architecture<br />
3.1. The building<br />
The <strong>KKL</strong> <strong>Luzern</strong> is composed of three primary volumes sheltering together <strong>und</strong>er the<br />
spectacular 113 x 107 metre canopy. Water appears to flow from the lake at the level of<br />
the public piazza – Europaplatz – to form two channels deep inside the complex: these<br />
delineate the individual volumes lined up <strong>und</strong>er the canopy like ships in a dock.<br />
Jean Nouvel had originally conceived of a new concert hall in the form of a ship jutting out<br />
into the lake. The plan was not feasible on ecological gro<strong>und</strong>s, as the structure would have<br />
had to make contact with the lake bottom. Nouvel revised his plans and, rather than<br />
building in the water, came up with the idea of letting the water flow into the building.<br />
The people of Lucerne approved Jean Nouvel’s ambitious project and were amply rewarded<br />
for their bold decision: they now possess a work of high merit enjoying international<br />
renown – one of immense importance to the city and to the whole of Central Switzerland<br />
for the tourism, business and culture it generates.<br />
“A building divided into three primary volumes <strong>und</strong>er one, large monolithic canopy –<br />
calling to mind three ships moored to the shore. Each of the three ships is different, yet<br />
they complement each other well.” (Jean Nouvel)<br />
3.2. Building, venues and rooms<br />
The <strong>KKL</strong> <strong>Luzern</strong> is composed of three primary volumes and a service wing. The Concert<br />
Hall and Seebar lounge bar form the eastern volume, with the Lucerne Hall occupying the<br />
central one. The volume nearest the station contains the Congress Centre with its<br />
Auditorium and meeting rooms, as well as the Museum of Art Lucerne, the restaurant<br />
RED, the World Café, the Crystal Lounge and administrative offices. The service wing lies<br />
at the back of the complex facing the post office building and is connected to each of the<br />
primary volumes.<br />
“The elevation facing the railway station features a variegated lattice structure, with a<br />
focus on transparency at the front where access is provided to the Museum of Art Lucerne.<br />
This part of the building looks rather like a birdcage – from the station you can see the<br />
landscape and sky through the latticework.”<br />
“The elevation facing the University is a service facade – behind it are the access road and<br />
the wing that links to the three primary volumes housing the Concert Hall, the Lucerne<br />
Hall and the Museum of Art Lucerne. The entire complex is covered in a lattice structure<br />
which creates shadow lines of varying depths according to the light.” (Jean Nouvel)


