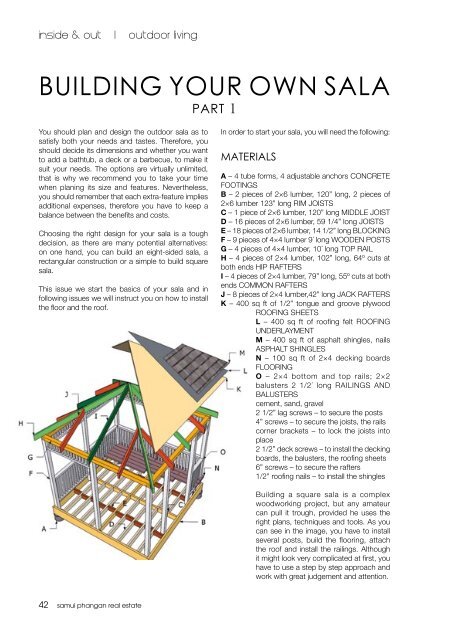Samui Phangan Real Estate Magazine October-November
Samui Phangan Real Estate Magazine Edition: October-November-2012 The definitive Guide to Samui Phangan Real Estate http://www.samui-phanganmagazine.com/
Samui Phangan Real Estate Magazine Edition: October-November-2012
The definitive Guide to Samui Phangan Real Estate
http://www.samui-phanganmagazine.com/
You also want an ePaper? Increase the reach of your titles
YUMPU automatically turns print PDFs into web optimized ePapers that Google loves.
inside & out l outdoor living<br />
BUILDING YOUR OWN SALA<br />
PART 1<br />
You should plan and design the outdoor sala as to<br />
satisfy both your needs and tastes. Therefore, you<br />
should decide its dimensions and whether you want<br />
to add a bathtub, a deck or a barbecue, to make it<br />
suit your needs. The options are virtually unlimited,<br />
that is why we recommend you to take your time<br />
when planing its size and features. Nevertheless,<br />
you should remember that each extra-feature implies<br />
additional expenses, therefore you have to keep a<br />
balance between the benefits and costs.<br />
Choosing the right design for your sala is a tough<br />
decision, as there are many potential alternatives:<br />
on one hand, you can build an eight-sided sala, a<br />
rectangular construction or a simple to build square<br />
sala.<br />
This issue we start the basics of your sala and in<br />
following issues we will instruct you on how to install<br />
the floor and the roof.<br />
42 samui phangan real estate<br />
In order to start your sala, you will need the following:<br />
MATERIALS<br />
A – 4 tube forms, 4 adjustable anchors CONCRETE<br />
FOOTINGS<br />
B – 2 pieces of 2×6 lumber, 120” long, 2 pieces of<br />
2×6 lumber 123” long RIM JOISTS<br />
C – 1 piece of 2×6 lumber, 120” long MIDDLE JOIST<br />
D – 16 pieces of 2×6 lumber, 59 1/4” long JOISTS<br />
E – 18 pieces of 2×6 lumber, 14 1/2” long BLOCKING<br />
F – 9 pieces of 4×4 lumber 9´ long WOODEN POSTS<br />
G – 4 pieces of 4×4 lumber, 10´ long TOP RAIL<br />
H – 4 pieces of 2×4 lumber, 102” long, 64º cuts at<br />
both ends HIP RAFTERS<br />
I – 4 pieces of 2×4 lumber, 79” long, 55º cuts at both<br />
ends COMMON RAFTERS<br />
J – 8 pieces of 2×4 lumber,42” long JACK RAFTERS<br />
K – 400 sq ft of 1/2” tongue and groove plywood<br />
ROOFING SHEETS<br />
L – 400 sq ft of roofing felt ROOFING<br />
UNDERLAYMENT<br />
M – 400 sq ft of asphalt shingles, nails<br />
ASPHALT SHINGLES<br />
N – 100 sq ft of 2×4 decking boards<br />
FLOORING<br />
O – 2×4 bottom and top rails; 2×2<br />
balusters 2 1/2´ long RAILINGS AND<br />
BALUSTERS<br />
cement, sand, gravel<br />
2 1/2” lag screws – to secure the posts<br />
4” screws – to secure the joists, the rails<br />
corner brackets – to lock the joists into<br />
place<br />
2 1/2” deck screws – to install the decking<br />
boards, the balusters, the roofing sheets<br />
6” screws – to secure the rafters<br />
1/2” roofing nails – to install the shingles<br />
Building a square sala is a complex<br />
woodworking project, but any amateur<br />
can pull it trough, provided he uses the<br />
right plans, techniques and tools. As you<br />
can see in the image, you have to install<br />
several posts, build the flooring, attach<br />
the roof and install the railings. Although<br />
it might look very complicated at first, you<br />
have to use a step by step approach and<br />
work with great judgement and attention.





