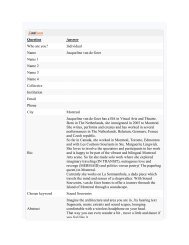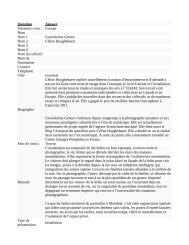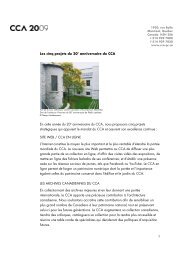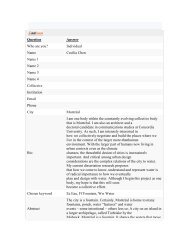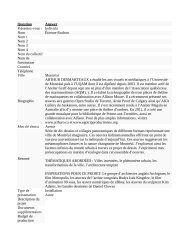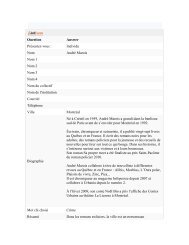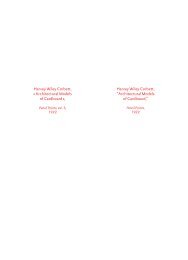Rapport 99-00_final - Canadian Centre for Architecture
Rapport 99-00_final - Canadian Centre for Architecture
Rapport 99-00_final - Canadian Centre for Architecture
You also want an ePaper? Increase the reach of your titles
YUMPU automatically turns print PDFs into web optimized ePapers that Google loves.
ather than in stylistic terms. That is to say, it was<br />
through the venues of exhibition, photography, and<br />
film, architectural criticism, architectural education,<br />
and public debate that architecture was politicized<br />
through an affiliation with Fascist rhetoric.<br />
My research project at the CCA Study <strong>Centre</strong><br />
analyzed the role played by vernacular architecture<br />
within the emerging definition of a Fascist modern<br />
architecture and Fascist culture during the 1930s,<br />
a topic that has yet to be thoroughly dealt with by<br />
scholars of Italian architectural history. Although<br />
architectural critics of the 1920s and 1930s referred to<br />
Tuscan vernacular architecture as “modern,” their<br />
nuanced concept of the term is distinct from the understanding<br />
of modern promoted by today’s historians.<br />
The objective of the project was three-fold.<br />
Drawing upon a variety of primary sources, I analyzed<br />
the way in which modern Italian architects<br />
mobilized an interest in vernacular architecture within<br />
the architectural community; assessed how the<br />
image of rural vernacular architecture was constructed<br />
and propagated through various <strong>for</strong>ms of mass<br />
media; and determined how those mass media<br />
allowed the government to co-opt the vernacular <strong>for</strong><br />
the increasingly racist agendas of the late 1930s.<br />
I paid particular attention to the work of three<br />
Tuscan Rationalists: Giovanni Michellucci, Pier<br />
Niccolò Berardi, and Nello Baroni, all members of<br />
the internationally acclaimed “Gruppo Toscano”<br />
(responsible <strong>for</strong> the design of the Florence train station).<br />
Michellucci was an influential professor at the<br />
Florence <strong>Architecture</strong> School and in that capacity<br />
served as a mentor to a generation of young architects.<br />
Together these men actively studied and photographed<br />
Tuscan vernacular housing. Their<br />
declared agenda was to familiarize the public with<br />
what they called “the true autochthonous tradition of<br />
Italian architecture,” their ultimate goal being to<br />
excite a Rationalist architecture more closely tied to<br />
local traditions.<br />
One of the most exciting things about this project<br />
lies in its potential to render a more complete and<br />
complex understanding of architecture during the<br />
Fascist regime. The project’s interdisciplinary and<br />
multimedia nature (drawing as it does upon the disciplines<br />
of anthropology, sociology, photography, film,<br />
architecture, and history, and popular as well as<br />
academic primary material) underscores this. I presented<br />
my preliminary research in talks delivered at<br />
the annual meeting of the Society of Architectural<br />
Historians, a symposium on Italian Modernisms held<br />
at Cornell University, as well as the<br />
Collins/Kaufmann Modern <strong>Architecture</strong> seminar<br />
series at Columbia University. I also spoke with the<br />
Berardi and Baroni families about the possibility of<br />
organizing an exhibition of architectural photographs<br />
and drawings that could travel to various<br />
architectural schools in the United States.<br />
As part of my research be<strong>for</strong>e taking up residency<br />
at the CCA, I made several trips to Florence,<br />
Rome, and Geneva, where I consulted a range of<br />
written and visual sources, including ephemeral<br />
political propaganda, posters, films, agricultural<br />
journals, documents on the curriculum of the Florence<br />
<strong>Architecture</strong> School, and photographs, drawings,<br />
and documents from the archives of Giovanni<br />
Michellucci and those of the Berardi, Baroni, and<br />
Blasetti families.<br />
My residency at the Study <strong>Centre</strong> allowed me to<br />
sustain momentum on a book-length study and to<br />
make substantial progress towards completing the<br />
manuscript. The invaluable resources available at<br />
the CCA, particularly the relevant periodicals in the<br />
Library, made the Study <strong>Centre</strong> an ideal place to<br />
complete this project. I am also grateful <strong>for</strong> the<br />
opportunity to have experienced an environment that<br />
is simultaneously collegial and critical.<br />
33



