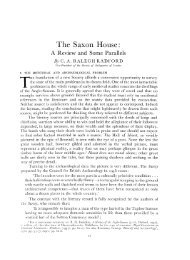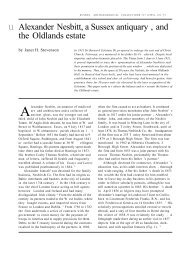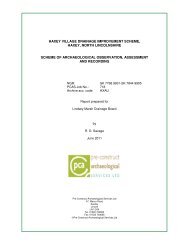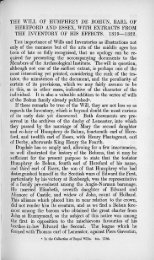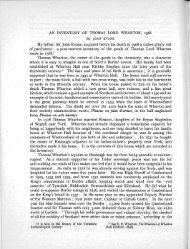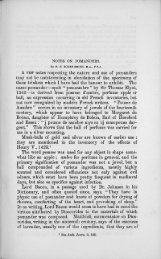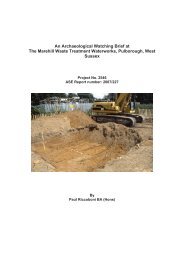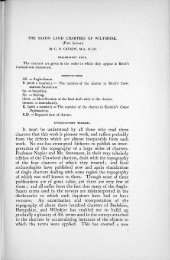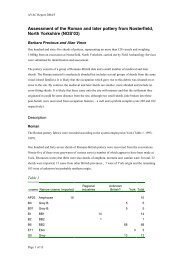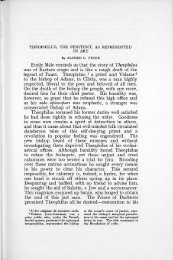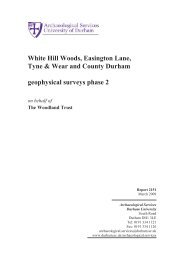Saxon Southampton; a New Review - Archaeology Data Service
Saxon Southampton; a New Review - Archaeology Data Service
Saxon Southampton; a New Review - Archaeology Data Service
Create successful ePaper yourself
Turn your PDF publications into a flip-book with our unique Google optimized e-Paper software.
PHILIP HOLDSWORTH<br />
tN<br />
CHAPEL<br />
o<br />
o<br />
FIG. 16<br />
HAMWIH, SOUTHAMPTON, BUILDING 6<br />
2 m.<br />
!<br />
ROAD VII<br />
Ghost outline of upright timbers shown in plan on post-holes, as sectioned.<br />
Unhatched features not excavated<br />
such a dividing wall, they may equally represent support for a roof structure,<br />
such as a covered smoke-hole or louvre. The entrance, 1.50 m. wide, was flanked<br />
to the W. by two closely spaced post-holes which may have held a pivot post and<br />
roofsupport. The corresponding point in the N. wall was badly disturbed by pipe<br />
trenches, making recognition of a cross doorway impossible. As the distance<br />
between the opposite pairs ofpost-holes was greatest in the centre ofthe excavated<br />
area and decreased to either side, there can be no doubt that this was a bow-sided<br />
structure.<br />
The only other internal features which may be associated with Building 7<br />
were two post-holes in the SE. ofthe excavated part of the structure. A line drawn<br />
between these two features would be parallel with the building's centre line.<br />
Building 8 (FIG. 17). This structure was represented by twelve post-holes along<br />
its S. wall-line and only four along its N. side, where modern disturbance was<br />
greater. Nevertheless, the surviving post-holes were seen to be paired across the<br />
building and, except at the entrance, had a gap between them of 0.60 m. to<br />
0.65 m. The doorway, in the lIne ofthe S. wall, was LID m. wide and was flanked<br />
by two closely spaced post-holes to the V\!. as in Building 7. The distance between<br />
the opposed post-holes increased from E. to W., except for the westernmost pair,<br />
which were slightly closer to the established centre line of the building. It is<br />
possible that this was also a bow-sided building.<br />
Against the N. wall of the building was a long keyhole-shaped furnace (FS5)<br />
containing large amounts of charcoal, burnt clay and slag. It was cut to the S. by<br />
a shallow bowl hearth (F56) which overlay the shallow footings of what was<br />
possibly an earlier partition (F84).




