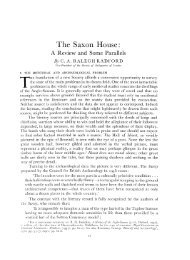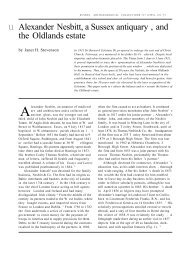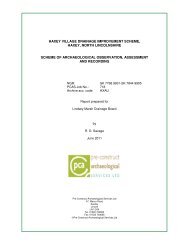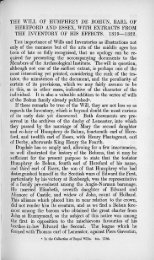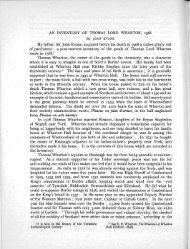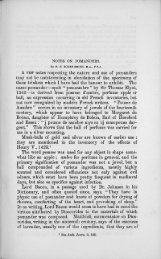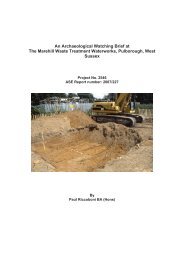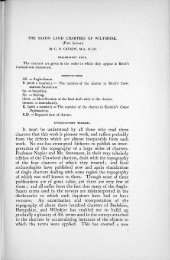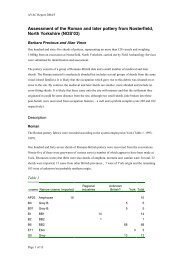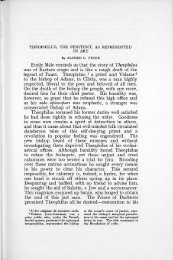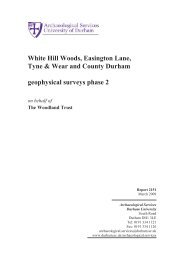Saxon Southampton; a New Review - Archaeology Data Service
Saxon Southampton; a New Review - Archaeology Data Service
Saxon Southampton; a New Review - Archaeology Data Service
You also want an ePaper? Increase the reach of your titles
YUMPU automatically turns print PDFs into web optimized ePapers that Google loves.
PHILIP HOLDSWORTH<br />
A number of other features are to be associated with the building. Of these,<br />
a cross wall is indicated by a line of post-holes at right angles to the western<br />
doorpost.<br />
DISCUSSION OF THE BUILDINGS<br />
With the exception of Buildings 7 and 8, the structures are of types well<br />
described from Anglo-<strong>Saxon</strong> studies and add little to existing knowledge. Only<br />
Building 4, with its use of two different constructional techniques, is of particular<br />
interest, inasmuch as it confirms the hypothesis that buildings of ground-sill<br />
construction tend to be later than those with their wall posts set in trenches.l"<br />
However, Buildings 7 and 8 are worthy of detailed consideration. Both were<br />
buildings of paired post-hole construction; Building 7 was certainly bow-sided and<br />
Building 8 probably so. The pottery suggests that the destruction of Building 8<br />
took place early in the 9th century.<br />
Although only a portion of the middle of each building was excavated, the<br />
overall dimensions of both can be estimated by comparing their mid-widths with<br />
the ratios of length to mid-width and of mid-width to end-width of other bowsided<br />
buildings (TABLE I). Both continental and British exarriples have been used,<br />
although the numbers are limited as preliminary reports and summaries rarely<br />
give measurements.<br />
TABLE I<br />
DIMENSIONS OF HAMWIH BUILDINGS 7 AND 8 COMPARED<br />
WITH OTHER BOW-SIDED BUILDINGS<br />
Dorestad"<br />
Buckdcn"<br />
Chaltonl"<br />
Cheddar!"<br />
Average ratio<br />
Building 7<br />
Building 8<br />
Length: mid-width<br />
4.1 : I<br />
2.7 : I<br />
2.2 : I<br />
3.9: I<br />
3.22 : I<br />
Mid-width<br />
5·70 m.<br />
6.80m.<br />
Estimated<br />
length<br />
18.35 m.<br />
21.89 m.<br />
Mid-width: end-width<br />
1.25 : I<br />
I. I 3 : I<br />
I. I 8 : I<br />
1.33 : I<br />
1.22 : I<br />
Estimated<br />
end-width<br />
{.67 m.<br />
5.57 m.<br />
Assuming that between a third and a half of the length of each building was<br />
excavated, it is probable that these estimated dimensions are correct to within a<br />
5% error.<br />
i s P. V. Addyman, 'The Anglo-<strong>Saxon</strong> house: a new review', Anglo-<strong>Saxon</strong> England, I (1972),306.<br />
17 W. A. van Es, 'Excavations at Dorestad: a pre-preliminary report', Berichten Rijkdienst v.h. Oudheidkundig<br />
Bodemonderzoek, XIX (1969), 183-207.<br />
18 C. F. Tebbutt, 'An r rth century "boat-shaped" building at Buckden, Huntingdonshire', Proc, Camb.<br />
Antiq. Soc., LV (1962), 13-15.<br />
1. P. V. Addyman and D. Leigh, 'The Anglo-<strong>Saxon</strong> village at Chalton, Hampshire: a second interim<br />
report', Medieval Archaeol., XVII (1973), fig. 6.<br />
'0 P. Rahtz, 'The <strong>Saxon</strong> and medieval palaces at Cheddar, Somerset: an interim report of excavations<br />
in 1960-62', Medieval Archaeol., VI-VII (1962-3), 3-66.




