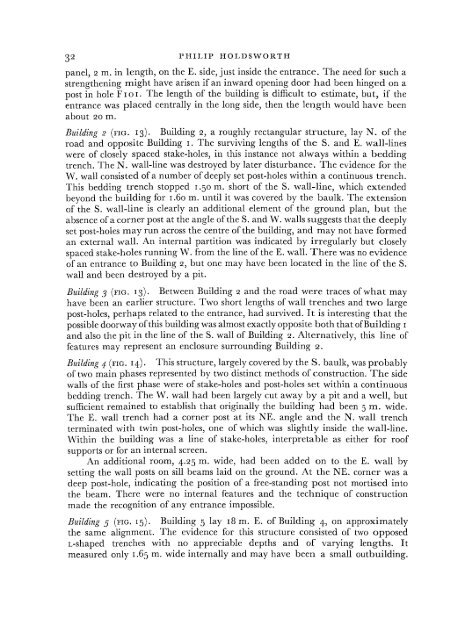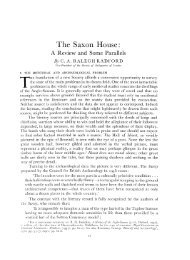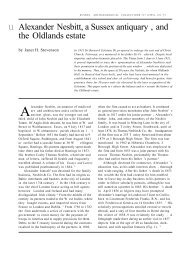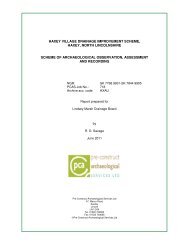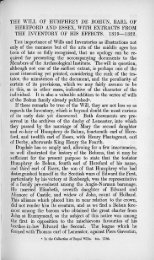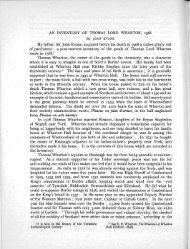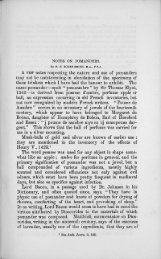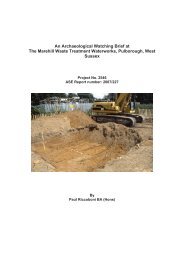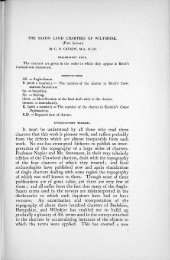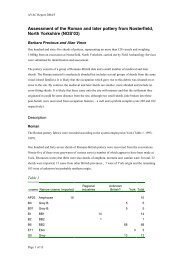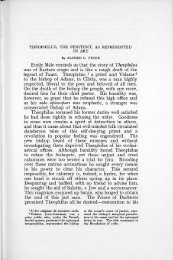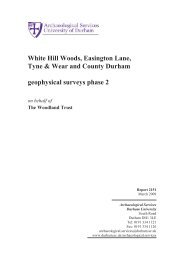Saxon Southampton; a New Review - Archaeology Data Service
Saxon Southampton; a New Review - Archaeology Data Service
Saxon Southampton; a New Review - Archaeology Data Service
Create successful ePaper yourself
Turn your PDF publications into a flip-book with our unique Google optimized e-Paper software.
PHILIP HOLDSWORTH<br />
panel, 2 m. in length, on the E. side, just inside the entrance. The need for such a<br />
strengthening might have arisen if an inward opening door had been hinged on a<br />
post in hole F I a I. The length of the building is difficult to estimate, but, if the<br />
entrance was placed centrally in the long side, then the length would have been<br />
about 20 m.<br />
Building 2 (FIG. 13). Building 2, a roughly rectangular structure, lay N. of the<br />
road and opposite Building I. The surviving lengths of the S. and E. wall-lines<br />
were of closely spaced stake-holes, in this instance not always within a bedding<br />
trench. The N. wall-line was destroyed by later disturbance. The evidence for the<br />
W. wall consisted ofa number ofdeeply set post-holes within a continuous trench.<br />
This bedding trench stopped 1.50 m. short of the S. wall-line, which extended<br />
beyond the building for 1.60 m. until it was covered by the baulk. The extension<br />
of the S. wall-line is clearly an additional element of the ground plan, but the<br />
absence ofa corner post at the angle ofthe S. and W. walls suggests that the deeply<br />
set post-holes may run across the centre ofthe building, and may not have formed<br />
an external wall. An internal partition was indicated by irregularly but closely<br />
spaced stake-holes running W. from the line of the E. wall. There was no evidence<br />
of an entrance to Building 2, but one may have been located in the line of the S.<br />
wall and been destroyed by a pit.<br />
Building 3 (FIG. 13)· Between Building 2 and the road were traces of what may<br />
have been an earlier structure. Two short lengths of wall trenches and two large<br />
post-holes, perhaps related to the entrance, had survived. It is interesting that the<br />
possible doorway ofthis building was almost exactly opposite both that ofBuilding I<br />
and also the pit in the line of the S. wall of Building 2. Alternatively, this line of<br />
features may represent an enclosure surrounding Building 2.<br />
Building 4 (FIG. 14). This structure, largely covered by the S. baulk, was probably<br />
oftwo main phases represented by two distinct methods of construction. The side<br />
walls of the first phase were of stake-holes and post-holes set within a continuous<br />
bedding trench. The W. wall had been largely cut away by a pit and a well, but<br />
sufficient remained to establish that originally the building had been 5 m. wide.<br />
The E. wall trench had a corner post at its NE. angle and the N. wall trench<br />
terminated with twin post-holes, one of which was slightly inside the wall-line.<br />
Within the building was a line of stake-holes, interpretable as either for roof<br />
supports or for an internal screen.<br />
An additional room, 4.25 m. wide, had been added on to the E. wall by<br />
setting the wall posts on sill beams laid on the ground. At the NE. corner was a<br />
deep post-hole, indicating the position of a free-standing post not mortised into<br />
the beam. There were no internal features and the technique of construction<br />
made the recognition of any entrance impossible.<br />
Building 5 (FIG. 15)· Building 5 lay 18 m. E. of Building 4, on approximately<br />
the same alignment. The evidence for this structure consisted of two opposed<br />
L-shaped trenches with no appreciable depths and of varying lengths. It<br />
measured only 1.65 m. wide internally and may have been a small outbuilding.


