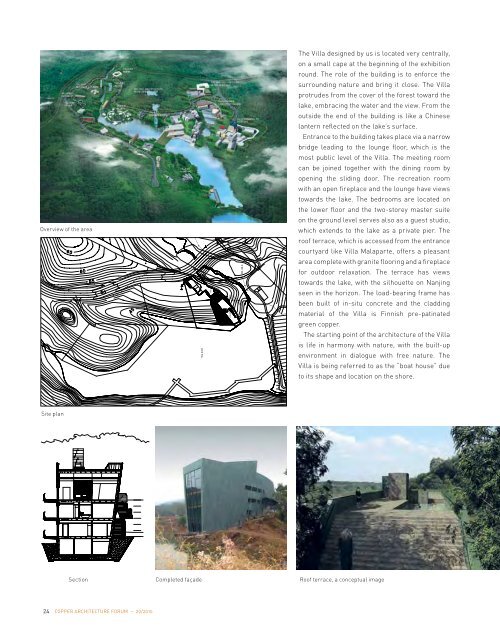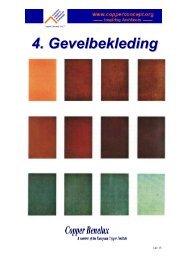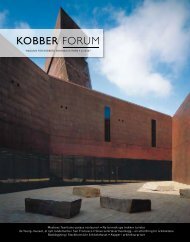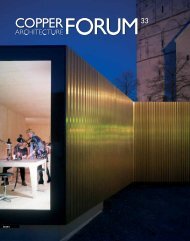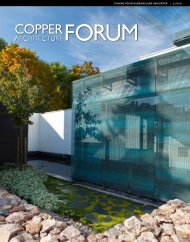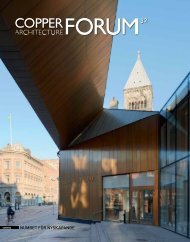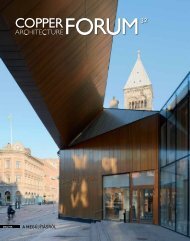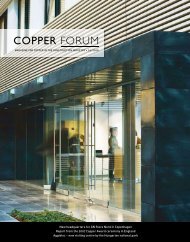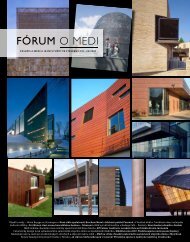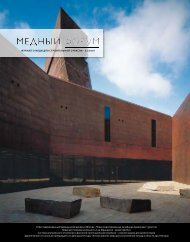renovation of the clock tower at Helsinki railway station - Copper ...
renovation of the clock tower at Helsinki railway station - Copper ...
renovation of the clock tower at Helsinki railway station - Copper ...
Create successful ePaper yourself
Turn your PDF publications into a flip-book with our unique Google optimized e-Paper software.
Overview <strong>of</strong> <strong>the</strong> area<br />
Site plan<br />
24<br />
COPPER ARCHITECTURE FORUM – 29/2010<br />
The Villa designed by us is loc<strong>at</strong>ed very centrally,<br />
on a small cape <strong>at</strong> <strong>the</strong> beginning <strong>of</strong> <strong>the</strong> exhibition<br />
round. The role <strong>of</strong> <strong>the</strong> building is to enforce <strong>the</strong><br />
surrounding n<strong>at</strong>ure and bring it close. The Villa<br />
protrudes from <strong>the</strong> cover <strong>of</strong> <strong>the</strong> forest toward <strong>the</strong><br />
lake, embracing <strong>the</strong> w<strong>at</strong>er and <strong>the</strong> view. From <strong>the</strong><br />
outside <strong>the</strong> end <strong>of</strong> <strong>the</strong> building is like a Chinese<br />
lantern reflected on <strong>the</strong> lake’s surface.<br />
Entrance to <strong>the</strong> building takes place via a narrow<br />
bridge leading to <strong>the</strong> lounge floor, which is <strong>the</strong><br />
most public level <strong>of</strong> <strong>the</strong> Villa. The meeting room<br />
can be joined toge<strong>the</strong>r with <strong>the</strong> dining room by<br />
opening <strong>the</strong> sliding door. The recre<strong>at</strong>ion room<br />
with an open fireplace and <strong>the</strong> lounge have views<br />
towards <strong>the</strong> lake. The bedrooms are loc<strong>at</strong>ed on<br />
<strong>the</strong> lower floor and <strong>the</strong> two-storey master suite<br />
on <strong>the</strong> ground level serves also as a guest studio,<br />
which extends to <strong>the</strong> lake as a priv<strong>at</strong>e pier. The<br />
ro<strong>of</strong> terrace, which is accessed from <strong>the</strong> entrance<br />
courtyard like Villa Malaparte, <strong>of</strong>fers a pleasant<br />
area complete with granite flooring and a fireplace<br />
for outdoor relax<strong>at</strong>ion. The terrace has views<br />
towards <strong>the</strong> lake, with <strong>the</strong> silhouette on Nanjing<br />
seen in <strong>the</strong> horizon. The load-bearing frame has<br />
been built <strong>of</strong> in-situ concrete and <strong>the</strong> cladding<br />
m<strong>at</strong>erial <strong>of</strong> <strong>the</strong> Villa is Finnish pre-p<strong>at</strong>in<strong>at</strong>ed<br />
green copper.<br />
The starting point <strong>of</strong> <strong>the</strong> architecture <strong>of</strong> <strong>the</strong> Villa<br />
is life in harmony with n<strong>at</strong>ure, with <strong>the</strong> built-up<br />
environment in dialogue with free n<strong>at</strong>ure. The<br />
Villa is being referred to as <strong>the</strong> “bo<strong>at</strong> house” due<br />
to its shape and loc<strong>at</strong>ion on <strong>the</strong> shore.<br />
Section Completed façade Ro<strong>of</strong> terrace, a conceptual image


