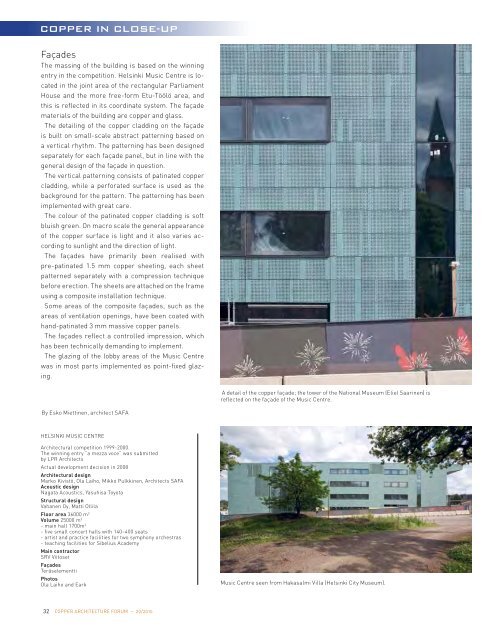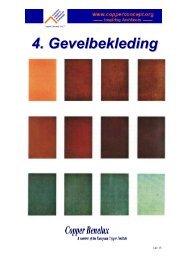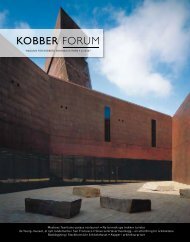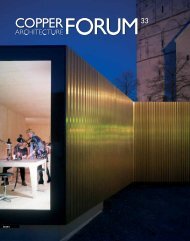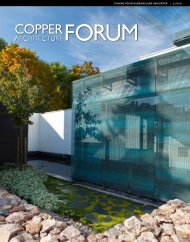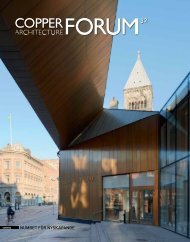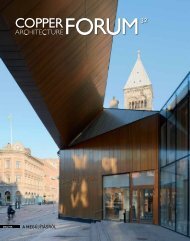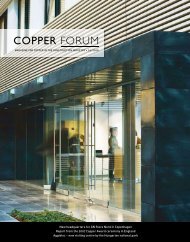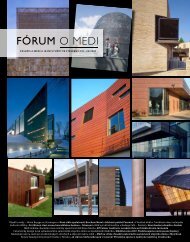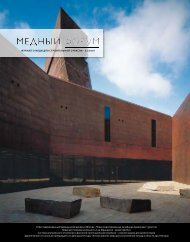renovation of the clock tower at Helsinki railway station - Copper ...
renovation of the clock tower at Helsinki railway station - Copper ...
renovation of the clock tower at Helsinki railway station - Copper ...
You also want an ePaper? Increase the reach of your titles
YUMPU automatically turns print PDFs into web optimized ePapers that Google loves.
Façades<br />
The massing <strong>of</strong> <strong>the</strong> building is based on <strong>the</strong> winning<br />
entry in <strong>the</strong> competition. <strong>Helsinki</strong> Music Centre is loc<strong>at</strong>ed<br />
in <strong>the</strong> joint area <strong>of</strong> <strong>the</strong> rectangular Parliament<br />
House and <strong>the</strong> more free-form Etu-Töölö area, and<br />
this is reflected in its coordin<strong>at</strong>e system. The façade<br />
m<strong>at</strong>erials <strong>of</strong> <strong>the</strong> building are copper and glass.<br />
The detailing <strong>of</strong> <strong>the</strong> copper cladding on <strong>the</strong> façade<br />
is built on small-scale abstract p<strong>at</strong>terning based on<br />
a vertical rhythm. The p<strong>at</strong>terning has been designed<br />
separ<strong>at</strong>ely for each façade panel, but in line with <strong>the</strong><br />
general design <strong>of</strong> <strong>the</strong> façade in question.<br />
The vertical p<strong>at</strong>terning consists <strong>of</strong> p<strong>at</strong>in<strong>at</strong>ed copper<br />
cladding, while a perfor<strong>at</strong>ed surface is used as <strong>the</strong><br />
background for <strong>the</strong> p<strong>at</strong>tern. The p<strong>at</strong>terning has been<br />
implemented with gre<strong>at</strong> care.<br />
The colour <strong>of</strong> <strong>the</strong> p<strong>at</strong>in<strong>at</strong>ed copper cladding is s<strong>of</strong>t<br />
bluish green. On macro scale <strong>the</strong> general appearance<br />
<strong>of</strong> <strong>the</strong> copper surface is light and it also varies according<br />
to sunlight and <strong>the</strong> direction <strong>of</strong> light.<br />
The façades have primarily been realised with<br />
pre-p<strong>at</strong>in<strong>at</strong>ed 1.5 mm copper sheeting, each sheet<br />
p<strong>at</strong>terned separ<strong>at</strong>ely with a compression technique<br />
before erection. The sheets are <strong>at</strong>tached on <strong>the</strong> frame<br />
using a composite install<strong>at</strong>ion technique.<br />
Some areas <strong>of</strong> <strong>the</strong> composite façades, such as <strong>the</strong><br />
areas <strong>of</strong> ventil<strong>at</strong>ion openings, have been co<strong>at</strong>ed with<br />
hand-p<strong>at</strong>in<strong>at</strong>ed 3 mm massive copper panels.<br />
The façades reflect a controlled impression, which<br />
has been technically demanding to implement.<br />
The glazing <strong>of</strong> <strong>the</strong> lobby areas <strong>of</strong> <strong>the</strong> Music Centre<br />
was in most parts implemented as point-fixed glazing.<br />
By Esko Miettinen, architect SAFA<br />
HELSINKI MUSIC CENTRE<br />
Architectural competition 1999-2000.<br />
The winning entry “a mezza voce” was submitted<br />
by LPR Architects<br />
Actual development decision in 2008<br />
Architectural design<br />
Marko Kivistö, Ola Laiho, Mikko Pulkkinen, Architects SAFA<br />
Acoustic design<br />
Nag<strong>at</strong>a Acoustics, Yasuhisa Toyota<br />
Structural design<br />
Vahanen Oy, M<strong>at</strong>ti Ollila<br />
Floor area 36000 m2 Volume 25000 m3 - main hall 1700m2 - five small concert halls with 140–400 se<strong>at</strong>s<br />
- artist and practice facilities for two symphony orchestras<br />
- teaching facilities for Sibelius Academy<br />
Main contractor<br />
SRV Viitoset<br />
Façades<br />
Teräselementti<br />
Photos<br />
Ola Laiho and Eark<br />
32<br />
COPPER ARCHITECTURE FORUM – 29/2010<br />
A detail <strong>of</strong> <strong>the</strong> copper façade; <strong>the</strong> <strong>tower</strong> <strong>of</strong> <strong>the</strong> N<strong>at</strong>ional Museum (Eliel Saarinen) is<br />
reflected on <strong>the</strong> façade <strong>of</strong> <strong>the</strong> Music Centre.<br />
Music Centre seen from Hakasalmi Villa (<strong>Helsinki</strong> City Museum).


