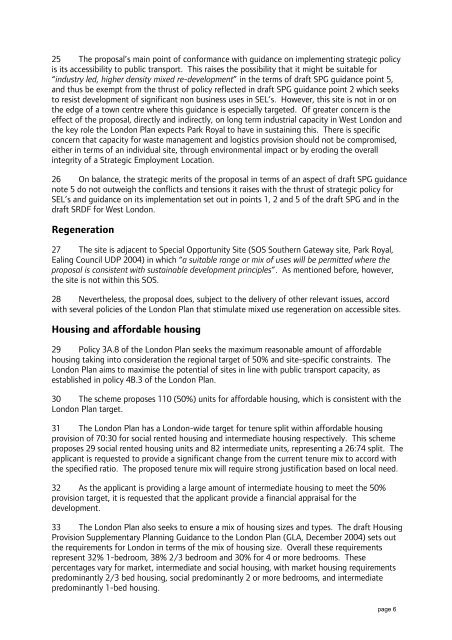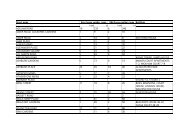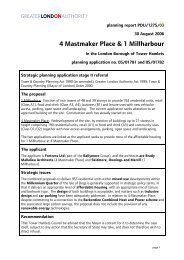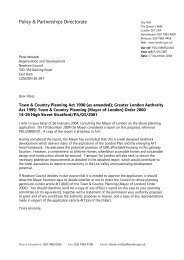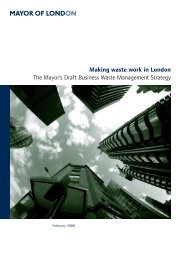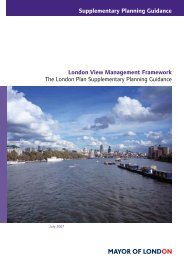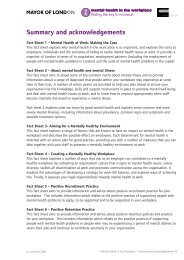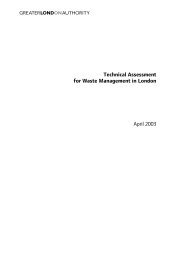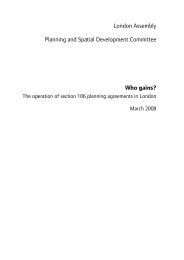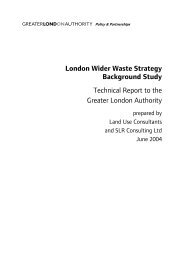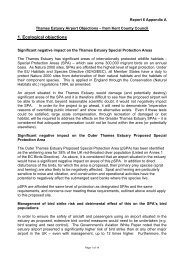Perfume Factory phase 2, Acton - London - Greater London Authority
Perfume Factory phase 2, Acton - London - Greater London Authority
Perfume Factory phase 2, Acton - London - Greater London Authority
You also want an ePaper? Increase the reach of your titles
YUMPU automatically turns print PDFs into web optimized ePapers that Google loves.
25 The proposal’s main point of conformance with guidance on implementing strategic policy<br />
is its accessibility to public transport. This raises the possibility that it might be suitable for<br />
“industry led, higher density mixed re-development” in the terms of draft SPG guidance point 5,<br />
and thus be exempt from the thrust of policy reflected in draft SPG guidance point 2 which seeks<br />
to resist development of significant non business uses in SEL’s. However, this site is not in or on<br />
the edge of a town centre where this guidance is especially targeted. Of greater concern is the<br />
effect of the proposal, directly and indirectly, on long term industrial capacity in West <strong>London</strong> and<br />
the key role the <strong>London</strong> Plan expects Park Royal to have in sustaining this. There is specific<br />
concern that capacity for waste management and logistics provision should not be compromised,<br />
either in terms of an individual site, through environmental impact or by eroding the overall<br />
integrity of a Strategic Employment Location.<br />
26 On balance, the strategic merits of the proposal in terms of an aspect of draft SPG guidance<br />
note 5 do not outweigh the conflicts and tensions it raises with the thrust of strategic policy for<br />
SEL’s and guidance on its implementation set out in points 1, 2 and 5 of the draft SPG and in the<br />
draft SRDF for West <strong>London</strong>.<br />
Regeneration<br />
27 The site is adjacent to Special Opportunity Site (SOS Southern Gateway site, Park Royal,<br />
Ealing Council UDP 2004) in which “a suitable range or mix of uses will be permitted where the<br />
proposal is consistent with sustainable development principles”. As mentioned before, however,<br />
the site is not within this SOS.<br />
28 Nevertheless, the proposal does, subject to the delivery of other relevant issues, accord<br />
with several policies of the <strong>London</strong> Plan that stimulate mixed use regeneration on accessible sites.<br />
Housing and affordable housing<br />
29 Policy 3A.8 of the <strong>London</strong> Plan seeks the maximum reasonable amount of affordable<br />
housing taking into consideration the regional target of 50% and site-specific constraints. The<br />
<strong>London</strong> Plan aims to maximise the potential of sites in line with public transport capacity, as<br />
established in policy 4B.3 of the <strong>London</strong> Plan.<br />
30 The scheme proposes 110 (50%) units for affordable housing, which is consistent with the<br />
<strong>London</strong> Plan target.<br />
31 The <strong>London</strong> Plan has a <strong>London</strong>-wide target for tenure split within affordable housing<br />
provision of 70:30 for social rented housing and intermediate housing respectively. This scheme<br />
proposes 29 social rented housing units and 82 intermediate units, representing a 26:74 split. The<br />
applicant is requested to provide a significant change from the current tenure mix to accord with<br />
the specified ratio. The proposed tenure mix will require strong justification based on local need.<br />
32 As the applicant is providing a large amount of intermediate housing to meet the 50%<br />
provision target, it is requested that the applicant provide a financial appraisal for the<br />
development.<br />
33 The <strong>London</strong> Plan also seeks to ensure a mix of housing sizes and types. The draft Housing<br />
Provision Supplementary Planning Guidance to the <strong>London</strong> Plan (GLA, December 2004) sets out<br />
the requirements for <strong>London</strong> in terms of the mix of housing size. Overall these requirements<br />
represent 32% 1-bedroom, 38% 2/3 bedroom and 30% for 4 or more bedrooms. These<br />
percentages vary for market, intermediate and social housing, with market housing requirements<br />
predominantly 2/3 bed housing, social predominantly 2 or more bedrooms, and intermediate<br />
predominantly 1-bed housing.<br />
page 6


