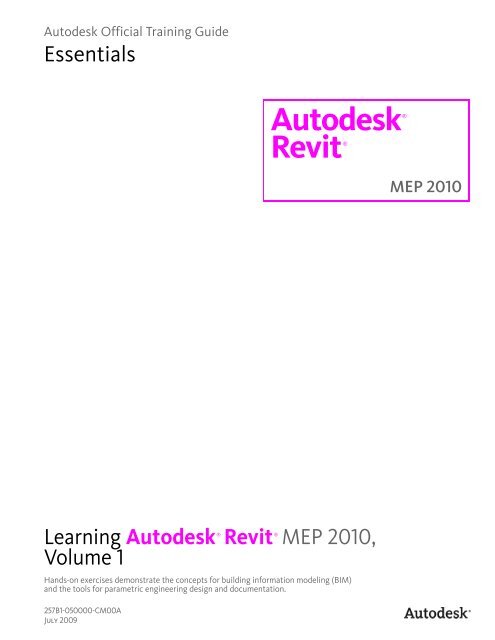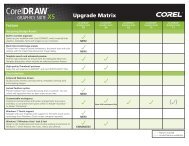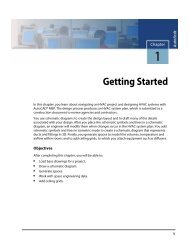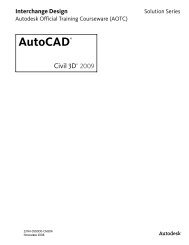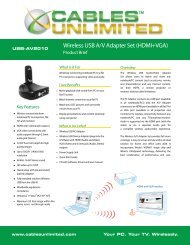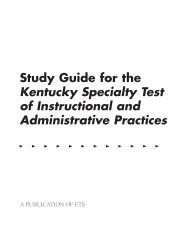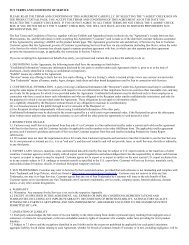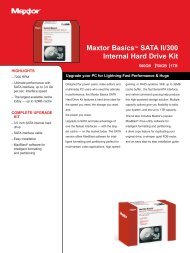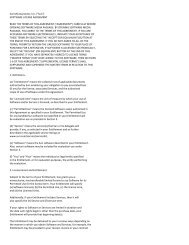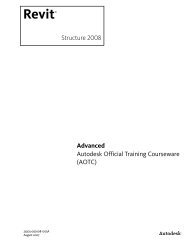Create successful ePaper yourself
Turn your PDF publications into a flip-book with our unique Google optimized e-Paper software.
Autodesk Official Training Guide<br />
Essentials<br />
® Learning Autodesk Revit<br />
Volume 1<br />
257B1-050000-CM00A<br />
July 2009<br />
® MEP<br />
<strong>Autodesk®</strong><br />
<strong>Revit®</strong><br />
2010,<br />
Hands-on exercises demonstrate the concepts for building information modeling (BIM)<br />
and the tools for parametric engineering design and documentation.<br />
MEP 2010
© 2009 Autodesk, <strong>Inc</strong>. All rights reserved.<br />
Except as otherwise permitted by Autodesk, <strong>Inc</strong>., this publication, or parts thereof, may not be reproduced in<br />
any form, by any method, for any purpose.<br />
Certain materials included in this publication are reprinted with the permission of the copyright holder.<br />
Trademarks<br />
The following are registered trademarks or trademarks of Autodesk, <strong>Inc</strong>., and/or its subsidiaries and/or affiliates in the USA<br />
and other countries: 3DEC (design/logo), 3December, 3December.com, 3ds Max, ADI, Algor, Alias, Alias (swirl design/logo),<br />
AliasStudio, Alias|Wavefront (design/logo), ATC, AUGI, AutoCAD, AutoCAD Learning Assistance, AutoCAD LT, AutoCAD<br />
Simulator, AutoCAD SQL Extension, AutoCAD SQL Interface, Autodesk, Autodesk Envision, Autodesk Intent, Autodesk<br />
Inventor, Autodesk Map, Autodesk MapGuide, Autodesk Streamline, AutoLISP, AutoSnap, AutoSketch, AutoTrack,<br />
Backburner, Backdraft, Built with ObjectARX (logo), Burn, Buzzsaw, CAiCE, Can You Imagine, Character Studio, Cinestream,<br />
Civil 3D, Cleaner, Cleaner Central, ClearScale, Colour Warper, Combustion, Communication Specification, Constructware,<br />
Content Explorer, Create>what’s>Next> (design/logo), Dancing Baby (image), DesignCenter, Design Doctor, Designer’s<br />
Toolkit, DesignKids, DesignProf, DesignServer, DesignStudio, Design|Studio (design/logo), Design Web Format, Discreet,<br />
DWF, DWG, DWG (logo), DWG Extreme, DWG TrueConvert, DWG TrueView, DXF, Ecotect, Exposure, Extending the Design<br />
Team, Face Robot, FBX, Fempro, Filmbox, Fire, Flame, Flint, FMDesktop, Freewheel, Frost, GDX Driver, Gmax, Green<br />
Building Studio, Heads-up Design, Heidi, HumanIK, IDEA Server, i-drop, ImageModeler, iMOUT, <strong>Inc</strong>inerator, Inferno,<br />
Inventor, Inventor LT, Kaydara, Kaydara (design/logo), Kynapse, Kynogon, LandXplorer, Lustre, MatchMover, Maya,<br />
Mechanical Desktop, Moldflow, Moonbox, MotionBuilder, Movimento, MPA, MPA (design/logo), Moldflow Plastics<br />
Advisers, MPI, Moldflow Plastics Insight, MPX, MPX (design/logo), Moldflow Plastics Xpert, Mudbox, Multi-Master Editing,<br />
NavisWorks, ObjectARX, ObjectDBX, Open Reality, Opticore, Opticore Opus, Pipeplus, PolarSnap, PortfolioWall, Powered<br />
with Autodesk Technology, Productstream, ProjectPoint, ProMaterials, RasterDWG, Reactor, RealDWG, Real-time Roto,<br />
REALVIZ, Recognize, Render Queue, Retimer, Reveal, Revit, Showcase, ShowMotion, SketchBook, Smoke, Softimage,<br />
Softimage|XSI (design/logo), Sparks, SteeringWheels, Stitcher, Stone, StudioTools, Topobase, Toxik, TrustedDWG,<br />
ViewCube, Visual, Visual Construction, Visual Drainage, Visual Landscape, Visual Survey, Visual Toolbox, Visual LISP, Voice<br />
Reality, Volo, Vtour, Wire, Wiretap, WiretapCentral, XSI, and XSI (design/logo).<br />
All other brand names, product names, or trademarks belong to their respective holders.<br />
Disclaimer<br />
THIS PUBLICATION AND THE INFORMATION CONTAINED HEREIN IS MADE AVAILABLE BY AUTODESK, INC. “AS IS.”<br />
AUTODESK, INC. DISCLAIMS ALL WARRANTIES, EITHER EXPRESS OR IMPLIED, INCLUDING BUT NOT LIMITED TO ANY IMPLIED<br />
WARRANTIES OF MERCHANTABILITY OR FITNESS FOR A PARTICULAR PURPOSE REGARDING THESE MATERIALS.<br />
Published by:<br />
Autodesk, <strong>Inc</strong>.<br />
111 Mclnnis Parkway<br />
San Rafael, CA 94903, USA
Contents<br />
Introduction ...................................................................................................... vii<br />
Chapter 1: Building Information Modeling ........................................................ 1<br />
Lesson: Building Information Modeling for MEP Engineering ............................. 2<br />
About Building Information Modeling ...................................................... 3<br />
About Bidirectional Associativity .............................................................. 7<br />
Chapter Summary ............................................................................................. 10<br />
Chapter 2: Revit MEP Basics ............................................................................ 11<br />
Lesson: Exploring the User Interface ................................................................ 12<br />
The Revit MEP User Interface ................................................................. 13<br />
The Ribbon Framework ........................................................................... 17<br />
Guidelines for Using the User Interface .................................................. 20<br />
Exercise: Explore the Revit MEP User Interface ...................................... 21<br />
Lesson: Working with Revit Elements and Families .......................................... 28<br />
About Building Elements ......................................................................... 29<br />
About Families ........................................................................................ 33<br />
Guidelines for Working with Revit Elements and Families ...................... 36<br />
Exercise: Work with Revit Elements and Families ................................... 37<br />
Chapter Summary ............................................................................................. 42<br />
Chapter 3: Viewing the Model ........................................................................ 43<br />
Lesson: Managing Views ................................................................................... 44<br />
About Views ............................................................................................ 45<br />
Creating Views and Adding Matchlines ................................................... 48<br />
View Properties ....................................................................................... 51<br />
View Templates ....................................................................................... 61<br />
Guidelines for Working with Views and View Templates ........................ 62<br />
Exercise: Work with Views and View Templates ..................................... 64<br />
Lesson: Controlling Object Visibility .................................................................. 70<br />
Object Visibility Settings ......................................................................... 71<br />
Modifying Line Styles .............................................................................. 75<br />
About User-Defined Filters ...................................................................... 75<br />
Creating Filters ........................................................................................ 77<br />
Guidelines for Controlling Object Visibility ............................................. 78<br />
Exercise: Control Object Visibility ........................................................... 79<br />
Contents ■ iii
iv ■ Contents<br />
Lesson: Working with Section and Elevation Views ...................................... 82<br />
About Section Views ........................................................................... 83<br />
About Elevation Views ........................................................................ 87<br />
Guidelines for Creating Section and Elevation Views .......................... 90<br />
Exercise: Create and Modify Section and Elevation Views .................. 91<br />
Lesson: Creating and Modifying 3D Views .................................................... 97<br />
About 3D Views .................................................................................. 98<br />
About Cameras .................................................................................. 106<br />
Creating and Modifying Camera Views ............................................. 109<br />
Guidelines for Creating and Modifying 3D Views .............................. 110<br />
Exercise: Create 3D Perspective and 3D Orthographic Views ............ 112<br />
Chapter Summary ....................................................................................... 116<br />
Chapter 4: Starting a New Project ............................................................. 117<br />
Lesson: Setting Up Projects ......................................................................... 118<br />
About Projects .................................................................................. 119<br />
Project Settings ................................................................................. 122<br />
About Project Templates ................................................................... 126<br />
About the Mechanical-Default Project Template .............................. 128<br />
About Revit File Types ...................................................................... 131<br />
Creating Project Templates ............................................................... 132<br />
Guidelines for Creating Project Template Files ................................. 133<br />
Exercise: Set Up a Project and Transfer Project Standards ................ 134<br />
Optional Exercise: Use Imported CAD Data to Start a Project ........... 137<br />
Lesson: Linking Revit Models ...................................................................... 139<br />
Linking Revit Architecture Projects ................................................... 140<br />
RVT Link Display Settings Dialog Box ................................................ 142<br />
Guidelines for Linking Revit Models ................................................. 143<br />
Exercise: Link a Revit Architecture Project ........................................ 144<br />
Lesson: Sharing Projects Using Worksets .................................................... 147<br />
About Worksets ................................................................................ 148<br />
About the Central File ....................................................................... 150<br />
Process of Sharing Projects Using Worksets ..................................... 152<br />
Moving the Central File .................................................................... 154<br />
Opening Specific Worksets from a Central File ................................. 155<br />
Methods of Setting Workset Visibility ............................................... 155<br />
Guidelines for Sharing Projects Using Worksets ............................... 156<br />
Exercise: Create and Use Worksets ................................................... 158<br />
Lesson: Defining Discipline Settings ............................................................ 162<br />
About Mechanical Settings ............................................................... 163<br />
About Electrical Settings ................................................................... 168<br />
Guidelines for Defining Discipline Settings ....................................... 171<br />
Exercise: Define Discipline Settings ................................................... 172<br />
Lesson: Importing and Editing DWG Details ............................................... 174<br />
Options for Importing and Editing DWG Details ............................... 175<br />
Guidelines for Importing and Editing DWG Details ........................... 178<br />
Exercise: Import and Edit DWG Details ............................................. 180<br />
Chapter Summary ....................................................................................... 184
Chapter 5: Defining Volumes ..................................................................... 185<br />
Lesson: Creating Spaces .............................................................................. 186<br />
About Spaces .................................................................................... 187<br />
Process of Creating Spaces ............................................................... 191<br />
Guidelines for Creating Spaces ......................................................... 192<br />
Exercise: Create Spaces ..................................................................... 193<br />
Lesson: Creating Zones ................................................................................ 199<br />
About Zones ...................................................................................... 200<br />
Process of Creating Zones ................................................................. 203<br />
Guidelines for Creating Zones ........................................................... 205<br />
Exercise: Create HVAC Zones ............................................................ 206<br />
Chapter Summary ....................................................................................... 210<br />
Chapter 6: Building Performance Analysis ................................................. 211<br />
Lesson: Building Performance Analysis ....................................................... 212<br />
About Analytical Models ................................................................... 213<br />
Process of Viewing Analytical Models ............................................... 217<br />
Guidelines for Viewing Analytical Models ......................................... 218<br />
Exercise: View an Analytical Model .................................................. 219<br />
Lesson: Defining Heating and Cooling Loads .............................................. 221<br />
Heating and Cooling Loads Information ............................................ 222<br />
Process of Specifying Project Energy Data ........................................ 227<br />
Process of Specifying Space Heating and Cooling Loads<br />
Parameters ............................................................................... 228<br />
Process of Specifying Zone Heating and Cooling Loads<br />
Parameters ............................................................................... 229<br />
Process of Exporting Defined Energy Data to a gbXML File ............... 230<br />
Guidelines for Defining Heating and Cooling Loads .......................... 231<br />
Exercise: Work with Heating and Cooling Loads ............................... 232<br />
Lesson: Calculating Heating and Cooling Loads .......................................... 236<br />
About Heating and Cooling Loads ..................................................... 237<br />
Heating and Cooling Loads Report .................................................... 239<br />
Process of Calculating Heating and Cooling Loads ............................ 242<br />
Guidelines for Calculating Heating and Cooling Loads ...................... 243<br />
Exercise: Calculate Heating and Cooling Loads ................................. 244<br />
Chapter Summary ....................................................................................... 248<br />
Chapter 7: HVAC Systems .......................................................................... 249<br />
Lesson: Creating HVAC Systems .................................................................. 250<br />
About HVAC Systems ........................................................................ 251<br />
Mechanical Parts in HVAC Systems ................................................... 255<br />
Process of Creating HVAC Systems ................................................... 258<br />
Guidelines for Creating HVAC Systems .............................................. 259<br />
Exercise: Create an HVAC System ..................................................... 260<br />
Contents ■ v
vi ■ Contents<br />
Lesson: Generating HVAC System Layouts .................................................. 266<br />
About Layouts ................................................................................... 267<br />
Duct Sizing ......................................................................................... 269<br />
Duct System Inspection Tools ........................................................... 271<br />
Process of Generating HVAC System Layouts .................................... 275<br />
Guidelines for Generating HVAC System Layouts .............................. 276<br />
Exercise: Create an HVAC System Layout .......................................... 277<br />
Lesson: Creating and Modifying Ductwork ................................................. 280<br />
Ducts and Duct Fittings ..................................................................... 281<br />
Duct and Duct Fitting Control Grips .................................................. 285<br />
Tools for Creating and Modifying Ductwork ..................................... 287<br />
Process of Applying Duct Color Fills .................................................. 291<br />
Guidelines for Creating and Modifying Ductwork ............................. 292<br />
Exercise: Create and Modify Ductwork ............................................. 293<br />
Chapter Summary ....................................................................................... 299
Contents<br />
Chapter 8: Piping Systems ................................................................................. 1<br />
Lesson: Creating System Piping ........................................................................... 2<br />
About System Piping ................................................................................. 3<br />
Process of Creating a Piping System ......................................................... 7<br />
Guidelines for Creating a Piping System ................................................... 8<br />
Exercise: Create a Hydronic Return Piping System .................................... 9<br />
Chapter Summary ............................................................................................. 14<br />
Chapter 9: Plumbing Systems .......................................................................... 15<br />
Lesson: Creating Plumbing Systems .................................................................. 16<br />
About Plumbing Systems ........................................................................ 17<br />
Process of Creating a Plumbing System .................................................. 22<br />
Guidelines for Creating a Plumbing System ............................................ 23<br />
Exercise: Create a Sanitary Plumbing System .......................................... 24<br />
Chapter Summary ............................................................................................. 35<br />
Chapter 10: Fire Protection Systems ............................................................... 37<br />
Lesson: Creating Fire Protection Systems ......................................................... 38<br />
About Fire Protection Systems ................................................................ 39<br />
Process of Creating a Fire Protection System .......................................... 42<br />
Exercise: Create a Fire Protection System ............................................... 43<br />
Chapter Summary ............................................................................................. 48<br />
Chapter 11: Electrical Systems ......................................................................... 49<br />
Lesson: Creating Electrical Circuits .................................................................... 50<br />
About Electrical Circuits .......................................................................... 51<br />
Tools for Working with Electrical Circuits ................................................ 53<br />
Process of Creating Electrical Circuits ..................................................... 55<br />
Guidelines for Creating Electrical Circuits ............................................... 56<br />
Exercise: Create an Electrical Lighting Circuit .......................................... 57<br />
Lesson: Creating Wiring .................................................................................... 62<br />
About Electrical Wiring ........................................................................... 63<br />
Process of Creating a Wire Type ............................................................. 67<br />
Guidelines for Creating Wiring ................................................................ 68<br />
Exercise: Create Wiring ........................................................................... 69<br />
Chapter Summary ............................................................................................. 75<br />
Contents ■ iii
Chapter 12: Working with Architects and Engineers .................................... 77<br />
Lesson: Monitoring Changes in Linked Files .................................................. 78<br />
About Project Sharing ......................................................................... 79<br />
Copy and Monitor Tools ...................................................................... 80<br />
Coordinating and Monitoring Changes in the Current Project ............ 82<br />
Coordination Review Tool ................................................................... 83<br />
Guidelines for Monitoring Changes in Linked Files ............................. 86<br />
Exercise: Monitor a Linked File of Another Discipline ......................... 87<br />
Lesson: Checking and Fixing Interference Conditions ................................... 90<br />
About Interference Checks .................................................................. 91<br />
Guidelines for Checking and Fixing Interference Conditions ............... 93<br />
Exercise: Check and Fix Interference Conditions ................................. 94<br />
Chapter Summary ......................................................................................... 98<br />
Chapter 13: Detailing and Drafting .............................................................. 99<br />
Lesson: Creating Callout Views ................................................................... 100<br />
About Callouts ................................................................................... 101<br />
Creating Reference Callouts .............................................................. 103<br />
Guidelines for Creating Callouts ....................................................... 104<br />
Exercise: Create a Callout View of a Section ..................................... 105<br />
Lesson: Working with Detail Views ............................................................. 108<br />
About Detail Views ........................................................................... 109<br />
Creating Detail Views ........................................................................ 114<br />
Process of Saving and Reusing Detail Views ..................................... 115<br />
Guidelines for Saving and Reusing Detail Views ................................ 116<br />
Exercise: Create a Detail View .......................................................... 117<br />
Lesson: Working with Drafting Views ......................................................... 123<br />
About Drafting Views ........................................................................ 124<br />
Process of Reusing Drafting Views .................................................... 125<br />
Guidelines for Reusing Drafting Views .............................................. 126<br />
Exercise: Create Drafting Views ........................................................ 127<br />
Exercise: Import a View and a CAD File ............................................ 134<br />
Chapter Summary ....................................................................................... 136<br />
Chapter 14: Annotations and Schedules .................................................... 137<br />
Lesson: Working with Text and Tags ........................................................... 138<br />
About Text ......................................................................................... 139<br />
About Tags ........................................................................................ 140<br />
Guidelines for Working with Text and Tags ....................................... 142<br />
Exercise: Work with Text and Tags .................................................... 143<br />
Lesson: Working with Dimensions .............................................................. 148<br />
About Temporary Dimensions ........................................................... 149<br />
About Permanent Dimensions .......................................................... 153<br />
Guidelines for Working with Dimensions .......................................... 162<br />
Exercise: Work with Dimensions ....................................................... 163<br />
iv ■ Contents
Lesson: Creating Legends ............................................................................ 170<br />
About Legends .................................................................................. 171<br />
Guidelines for Creating Legends ....................................................... 176<br />
Exercise: Create a Legend ................................................................. 177<br />
Lesson: Working with Schedules ................................................................. 181<br />
About Schedules ............................................................................... 182<br />
About Schedule Properties ............................................................... 184<br />
Exporting Schedules .......................................................................... 186<br />
Modifying Schedule Fields ................................................................ 187<br />
Guidelines for Working with Schedules ............................................ 187<br />
Exercise: Create and Modify a Lighting Fixture Schedule .................. 188<br />
Chapter Summary ....................................................................................... 191<br />
Chapter 15: Construction Documentation ................................................. 193<br />
Lesson: Working with Titleblocks ................................................................ 194<br />
About Titleblocks .............................................................................. 195<br />
Creating and Updating Titleblocks .................................................... 197<br />
Guidelines for Working with Titleblocks ........................................... 199<br />
Exercise: Work with Titleblocks ........................................................ 200<br />
Lesson: Working with Sheets ...................................................................... 203<br />
About Sheets ..................................................................................... 204<br />
Process of Previewing and Printing Sheets and Views ...................... 206<br />
Guidelines for Working with Sheets .................................................. 207<br />
Exercise: Work with Sheets ............................................................... 209<br />
Chapter Summary ....................................................................................... 213<br />
Chapter 16: The Family Editor (Optional) .................................................. 215<br />
Lesson: Creating and Modifying Families .................................................... 216<br />
About Families .................................................................................. 217<br />
Connectors ........................................................................................ 220<br />
Process of Creating Families ............................................................. 223<br />
Guidelines for Creating and Modifying Families ............................... 224<br />
Exercise: Create an Air Terminal Family ............................................ 226<br />
Chapter Summary ....................................................................................... 232<br />
Appendix .................................................................................................... 233<br />
Contents ■ v
Introduction<br />
Welcome to the Learning Autodesk Revit MEP 2010 Autodesk Official Training Guide, a training guide<br />
for use in Authorized Training Center (ATC®) locations, corporate training settings, and other classroom<br />
settings.<br />
Although this guide is designed for instructor-led courses, you can also use it for self-paced learning.<br />
The guide encourages self-learning through the use of the <strong>Autodesk®</strong> <strong>Revit®</strong> MEP 2010 Help system.<br />
This introduction covers the following topics:<br />
■ Course objectives<br />
■ Prerequisites<br />
■ Using this guide<br />
■ CD contents<br />
■ Completing the exercises<br />
■ Installing the exercise data files from the CD<br />
■ Imperial and metric datasets<br />
■ Notes, tips, and warnings<br />
■ Feedback<br />
This guide is complementary to the software documentation. For detailed explanations of features and<br />
functionality, refer to the Help in the software.<br />
Course Objectives<br />
After completing this course, you will be able to:<br />
■ Describe building information modeling methodology.<br />
■ Use the different parts of the Revit MEP user interface and work with different types of Revit<br />
elements and families.<br />
■ Manage the different views and change their properties, control the visibility and appearance of<br />
elements in different views, and work with section, elevation, and 3D views.<br />
■ Set up a project using different templates, link Revit models, share projects using worksets, define<br />
discipline settings, and import and edit DWG details.<br />
■ Create spaces and zones in a Revit model.<br />
■ Analyze an analytical model for conducting a building performance analysis, define heating and<br />
cooling loads information, and calculate heating and cooling loads.<br />
■ Create HVAC systems, generate HVAC system layouts, and create and modify ductwork using Revit<br />
tools.<br />
■ Lay out and create system piping.<br />
■ Create plumbing systems.<br />
■ Create fire protection systems.<br />
■ Create electrical circuits and wiring.<br />
vii
■ Monitor changes in files of other disciplines linked to Revit MEP and check and fix interference<br />
conditions.<br />
■ Work with callout, detail, and drafting views.<br />
■ Work with text and tags, dimensions, legends, and schedules.<br />
■ Add titleblocks to a sheet, update the project information in a titleblock, and work with sheets.<br />
■ Create and modify families.<br />
Prerequisites<br />
This guide is designed for new users of <strong>Revit®</strong> MEP.<br />
It is recommended that you have a working knowledge of:<br />
■ Basic MEP engineering and design skills.<br />
■ Microsoft® Windows® 2000, Microsoft® Windows® XP, or Microsoft® Windows® Vista.<br />
Using This Guide<br />
The lessons are independent of each other. However, it is recommended that you complete<br />
the lessons in the order that they are presented unless you are familiar with the concepts and<br />
functionality described in those lessons.<br />
Each chapter contains:<br />
■ Lessons<br />
Usually two or more lessons in each chapter.<br />
■ Exercises<br />
Practical, real-world examples for you to practice using the functionality you have just learned.<br />
Each exercise contains step-by-step procedures and graphics to help you complete the exercise<br />
successfully.<br />
CD Contents<br />
The CD attached to the back cover of this book contains all the data and drawings you need to<br />
complete the exercises in this guide.<br />
viii ■ Introduction
Completing the Exercises<br />
You can complete the exercise in two ways: using the book or on screen.<br />
■ Using the book<br />
Follow the step-by-step exercises in the book.<br />
■ On screen<br />
Click the Learning Autodesk Revit MEP 2010 icon on your desktop, installed from the CD, and<br />
follow the step-by-step exercises on screen. The onscreen exercises are the same as those in the<br />
book. The onscreen version has the advantage that you can concentrate on the screen without<br />
having to glance down at your book.<br />
After launching the onscreen exercises, you might need to alter the size of your application<br />
window to align both windows.<br />
Installing the Exercise Data Files from the CD<br />
To install the data files for the exercises:<br />
1.<br />
2.<br />
3.<br />
Insert the CD.<br />
When the setup wizard begins, follow the instructions on screen to install the data.<br />
If the wizard does not start automatically, browse to the root directory of the CD and double-click<br />
setup.exe.<br />
Unless you specify a different folder, the exercise files are installed in the following folder:<br />
C:\Autodesk Learning\Autodesk Revit MEP 2010\Learning\<br />
After you install the data from the CD, this folder contains all the files necessary to complete each<br />
exercise in this guide.<br />
Lesson: Introduction Master ■ ix
Imperial and Metric Datasets<br />
In exercises that specify units of measurement, alternative files are provided as shown in the following<br />
example:<br />
■ Open i_export_ifc.rvt (imperial) or m_export_ifc.rvt (metric).<br />
In the exercise steps, the imperial value is followed by the metric value in parentheses as shown in the<br />
following example:<br />
■ For Length, enter 13'2" (4038 mm).<br />
For exercises with no specific units of measurement, files are provided as shown in the following<br />
example:<br />
■ Open c_boundary_conditions.rvt (common).<br />
In the exercise steps, the unitless value is specified as shown in the following example:<br />
■ For Length, enter 400.<br />
Notes, Tips, and Warnings<br />
Throughout this guide, notes, tips, and warnings are called out for special attention.<br />
Feedback<br />
x ■ Introduction<br />
Notes contain guidelines, constraints, and other explanatory information.<br />
Tips provide information to enhance your productivity.<br />
Warnings provide information about actions that might result in the loss of data, system<br />
failures, or other serious consequences.<br />
We always welcome feedback on Autodesk Official Training Guides. After completing this guide, if you<br />
have suggestions for improvements or if you want to report an error in the book or on the CD, please<br />
send your comments to learningtools@autodesk.com.


