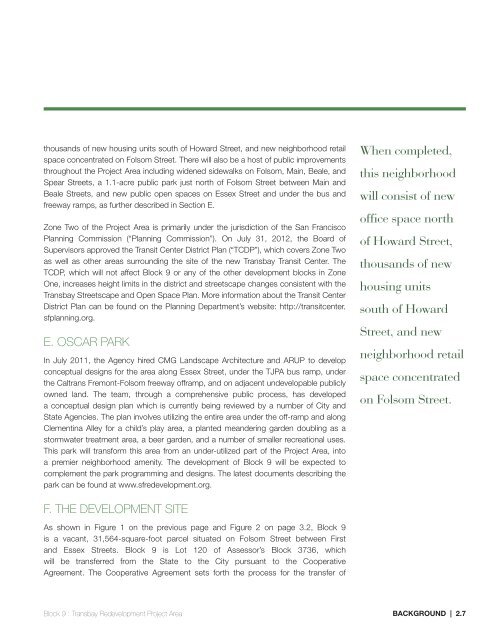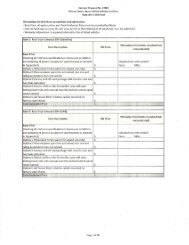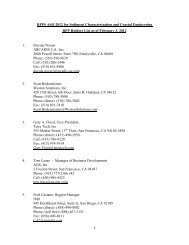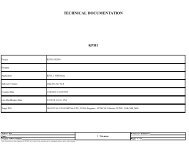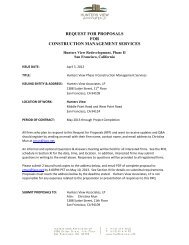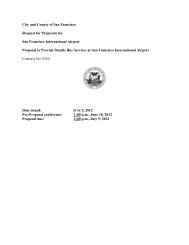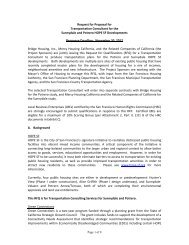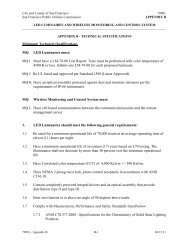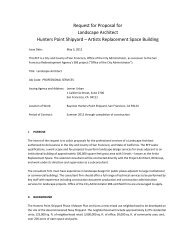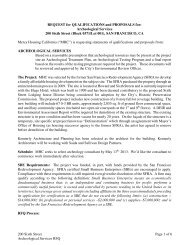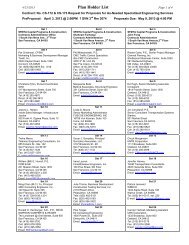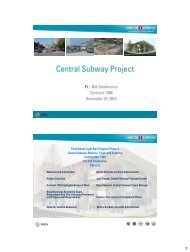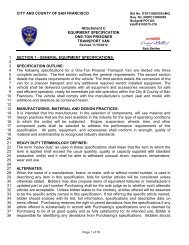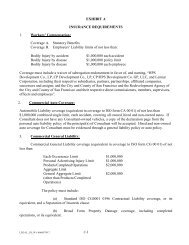Transbay Redevelopment Project Area
Transbay Redevelopment Project Area
Transbay Redevelopment Project Area
Create successful ePaper yourself
Turn your PDF publications into a flip-book with our unique Google optimized e-Paper software.
thousands of new housing units south of Howard Street, and new neighborhood retail<br />
space concentrated on Folsom Street. There will also be a host of public improvements<br />
throughout the <strong>Project</strong> <strong>Area</strong> including widened sidewalks on Folsom, Main, Beale, and<br />
Spear Streets, a 1.1-acre public park just north of Folsom Street between Main and<br />
Beale Streets, and new public open spaces on Essex Street and under the bus and<br />
freeway ramps, as further described in Section E.<br />
Zone Two of the <strong>Project</strong> <strong>Area</strong> is primarily under the jurisdiction of the San Francisco<br />
Planning Commission (“Planning Commission”). On July 31, 2012, the Board of<br />
Supervisors approved the Transit Center District Plan (“TCDP”), which covers Zone Two<br />
as well as other areas surrounding the site of the new <strong>Transbay</strong> Transit Center. The<br />
TCDP, which will not affect Block 9 or any of the other development blocks in Zone<br />
One, increases height limits in the district and streetscape changes consistent with the<br />
<strong>Transbay</strong> Streetscape and Open Space Plan. More information about the Transit Center<br />
District Plan can be found on the Planning Department’s website: http://transitcenter.<br />
sfplanning.org.<br />
E. OSCAR PARK<br />
In July 2011, the Agency hired CMG Landscape Architecture and ARUP to develop<br />
conceptual designs for the area along Essex Street, under the TJPA bus ramp, under<br />
the Caltrans Fremont-Folsom freeway offramp, and on adjacent undevelopable publicly<br />
owned land. The team, through a comprehensive public process, has developed<br />
a conceptual design plan which is currently being reviewed by a number of City and<br />
State Agencies. The plan involves utilizing the entire area under the off-ramp and along<br />
Clementina Alley for a child’s play area, a planted meandering garden doubling as a<br />
stormwater treatment area, a beer garden, and a number of smaller recreational uses.<br />
This park will transform this area from an under-utilized part of the <strong>Project</strong> <strong>Area</strong>, into<br />
a premier neighborhood amenity. The development of Block 9 will be expected to<br />
complement the park programming and designs. The latest documents describing the<br />
park can be found at www.sfredevelopment.org.<br />
F. THE DEVELOPMENT SITE<br />
As shown in Figure 1 on the previous page and Figure 2 on page 3.2, Block 9<br />
is a vacant, 31,564-square-foot parcel situated on Folsom Street between First<br />
and Essex Streets. Block 9 is Lot 120 of Assessor’s Block 3736, which<br />
will be transferred from the State to the City pursuant to the Cooperative<br />
Agreement. The Cooperative Agreement sets forth the process for the transfer of<br />
When completed,<br />
this neighborhood<br />
will consist of new<br />
office space north<br />
of Howard Street,<br />
thousands of new<br />
housing units<br />
south of Howard<br />
Street, and new<br />
neighborhood retail<br />
space concentrated<br />
on Folsom Street.<br />
Block 9 : <strong>Transbay</strong> <strong>Redevelopment</strong> <strong>Project</strong> <strong>Area</strong> BACKGROUND | 2.7


