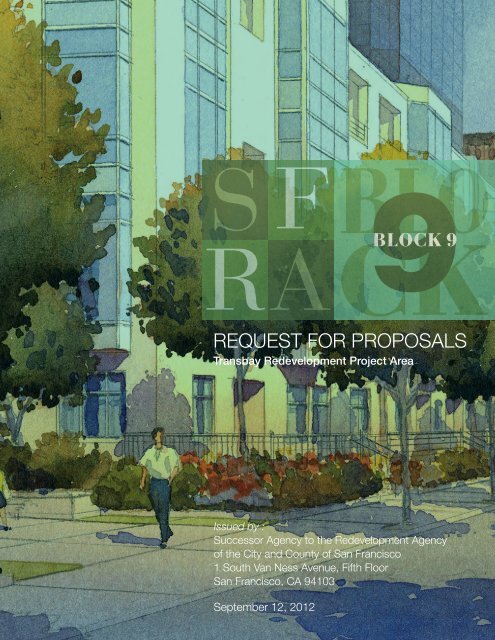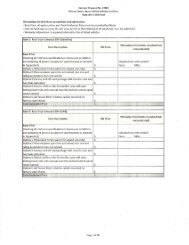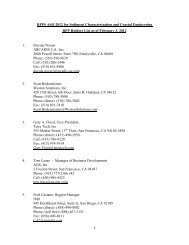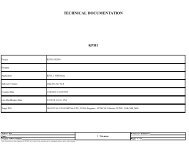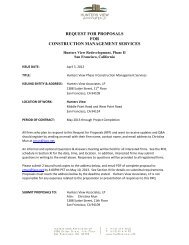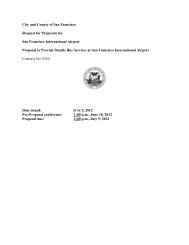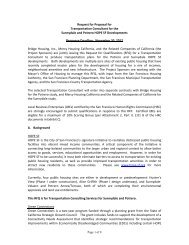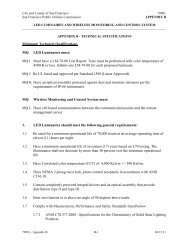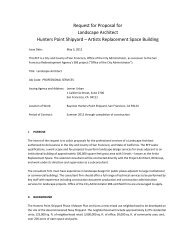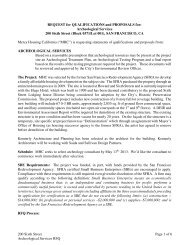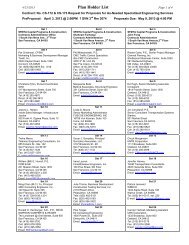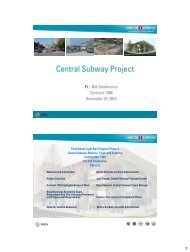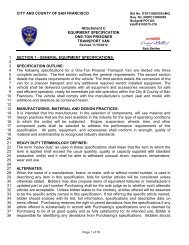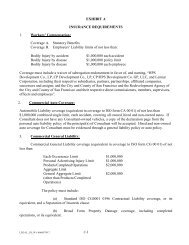Transbay Redevelopment Project Area
Transbay Redevelopment Project Area
Transbay Redevelopment Project Area
You also want an ePaper? Increase the reach of your titles
YUMPU automatically turns print PDFs into web optimized ePapers that Google loves.
REQUEST FOR PROPOSALS<br />
<strong>Transbay</strong> <strong>Redevelopment</strong> <strong>Project</strong> <strong>Area</strong><br />
Issued by :<br />
Successor Agency to the <strong>Redevelopment</strong> Agency<br />
of the City and County of San Francisco<br />
1 South Van Ness Avenue, Fifth Floor<br />
San Francisco, CA 94103<br />
September 12, 2012<br />
BLOCK 9
REQUEST FOR PROPOSALS<br />
<strong>Transbay</strong> <strong>Redevelopment</strong> <strong>Project</strong> <strong>Area</strong><br />
Issued by :<br />
Successor Agency to the <strong>Redevelopment</strong> Agency<br />
of the City and County of San Francisco<br />
1 South Van Ness Avenue, Fifth Floor<br />
San Francisco, CA 94103<br />
September 12, 2012<br />
Deadline for Submission: December 12, 2012<br />
Contact:<br />
Courtney Pash<br />
Assistant <strong>Project</strong> Manager, <strong>Transbay</strong><br />
Successor Agency to the <strong>Redevelopment</strong> Agency<br />
of the City and County of San Francisco<br />
Tel: (415) 749-2439<br />
Email: courtney.pash@sfgov.org<br />
BLOCK 9
TABLE OF CONTENTS<br />
1 Summary of Offering p.1.1<br />
2 Background p.2.1<br />
3 Development Opportunity p.3.1<br />
4 Transaction Requirements and Assumptions p.4.1<br />
5 Submission Requirements and Selection Process p.5.1<br />
6 Compliance with Successor Agency<br />
Practices and Policies p.6.1<br />
7 Additional Terms and Conditions p.7.1<br />
8 Attachments p.8.1
1<br />
SUMMARY OF OFFERING SECTION
SUMMARY OF OFFERING<br />
The Successor Agency to the <strong>Redevelopment</strong> Agency of the<br />
City and County of San Francisco (“Successor Agency”) is<br />
seeking proposals from qualified development teams to design<br />
and develop a fully-entitled, high-density residential project with<br />
ground-floor retail on Block 9 in the <strong>Transbay</strong> <strong>Redevelopment</strong><br />
<strong>Project</strong> <strong>Area</strong>, located immediately adjacent to the Downtown<br />
Financial District and close to the Ferry Building, Yerba<br />
Buena Gardens, AT&T Ballpark and Mission Bay. The<br />
development program for Block 9 (the “<strong>Project</strong>”) includes<br />
market-rate and affordable housing units and neighborhood<br />
serving retail. The <strong>Project</strong> includes approximately 580<br />
residential units in a 400-foot tower and an adjacent 85-foot<br />
podium building.<br />
At least 20 percent of the units in the <strong>Project</strong> must be affordable to<br />
qualifying households and no direct subsidy will be available from<br />
the Successor Agency or the Mayor’s Office of Housing (“MOH”) to<br />
help pay the cost of constructing the <strong>Project</strong>. The development team<br />
should choose one of the following <strong>Project</strong> alternatives in order to meet<br />
this requirement:<br />
• 80/20 <strong>Project</strong> Alternative – a single project is constructed on the<br />
tower and podium parcels with 20 percent affordable housing using<br />
tax-exempt multifamily housing bonds issued by MOH.<br />
• Joint Development <strong>Project</strong> Alternative – a market-rate developer and<br />
a nonprofit affordable housing developer jointly develop the project,<br />
with the podium parcel developed as 100 percent affordable (the<br />
“Affordable <strong>Project</strong>”) using currently available funding sources (i.e.<br />
4 percent low income housing tax credits and tax exempt bonds)<br />
and an affordable housing fee (the “Affordable Housing Fee”) from the<br />
market-rate developer to be paid to MOH to fund the development<br />
of the Affordable <strong>Project</strong>, with the remainder of the units required to<br />
meet the overall 20 percent requirement included in the tower parcel.<br />
Note that this affordable housing requirement is higher than the 15 percent<br />
inclusionary housing requirement in the <strong>Redevelopment</strong> Plan. More detail<br />
on the affordable housing requirement is included in Section 4.<br />
THE OPPORTUNITY<br />
AFFORDABLE HOUSING<br />
REQUIREMENT<br />
Block 9 : <strong>Transbay</strong> <strong>Redevelopment</strong> <strong>Project</strong> <strong>Area</strong> SUMMARY OF OFFERING | 1.1
SUMMARY OF OFFERING<br />
THE SITE<br />
ABOUT THE<br />
ROLES OF CITY<br />
AND SUCCESSOR<br />
AGENCY<br />
THE DEVELOPMENT<br />
TEAM<br />
The Site, which has been designated “Block 9”, is located in San Francisco’s<br />
<strong>Transbay</strong>/Rincon Hill neighborhood, adjacent to the Financial District, with<br />
excellent views of San Francisco, the Bay, and the Bay Bridge, and just<br />
two blocks south of the future site of the new <strong>Transbay</strong> Transit Center,<br />
scheduled for completion in 2017. The Site is a 31,564-square-foot parcel<br />
on Folsom Street between First and Essex Streets. This Site is adjacent to<br />
the proposed new Oscar Park, a set of open space improvements under<br />
the bus ramp to the new <strong>Transbay</strong> Transit Center and the Folsom-Fremont<br />
off-ramp from I-80.<br />
Block 9 is part of the <strong>Transbay</strong> <strong>Redevelopment</strong> <strong>Project</strong> <strong>Area</strong> (“<strong>Project</strong> <strong>Area</strong>”),<br />
a 40-acre redevelopment district at the foot of Rincon Hill that was<br />
administered by the former San Francisco <strong>Redevelopment</strong> Agency (the<br />
“Agency”). Pursuant to State Assembly Bill AB 1x26 (“AB 26”), redevelopment<br />
agencies throughout the State of California were eliminated on February 1,<br />
2012. However, AB 26, as modified by State Assembly Bill AB 1484 (“AB<br />
1484”), allows the Successor Agency and MOH to continue to implement<br />
enforceable obligations previously held by the Agency, including various<br />
interagency agreements that constitute the redevelopment program for<br />
<strong>Transbay</strong>. The <strong>Redevelopment</strong> Plan for the <strong>Transbay</strong> <strong>Redevelopment</strong> <strong>Project</strong><br />
<strong>Area</strong> (“<strong>Redevelopment</strong> Plan”) and related documents continue to govern<br />
the development of the <strong>Project</strong> <strong>Area</strong>. The Successor Agency will select the<br />
development team and issue all project approvals for Block 9. Pursuant<br />
to Section 4.7.2 of the <strong>Redevelopment</strong> Plan, the Board of Supervisors<br />
shall have final approval of the sale and/or lease of Block 9. If the Joint<br />
Development Alternative is selected, the Citywide Affordable Housing Loan<br />
Committee must approve any loan provided to the Affordable Developer.<br />
It is anticipated that development teams will include either a single developer<br />
to serve as the project lead and build both the tower and podium buildings<br />
(for the 80/20 <strong>Project</strong> Alternative), or a partnership between a market-rate<br />
developer (“Lead Developer”) to build the tower and a non-profit developer<br />
(“Affordable Developer”) to build the podium (for the Joint Development<br />
<strong>Project</strong> Alternative). Each team should also include an architect to design<br />
the residential tower, podium building, and coordinate the master planning<br />
of the entire <strong>Project</strong>.<br />
1.2 | SUMMARY OF OFFERING Block 9 : <strong>Transbay</strong> <strong>Redevelopment</strong> <strong>Project</strong> <strong>Area</strong>
Proposals must include a purchase price, which the Successor Agency<br />
will transfer to the <strong>Transbay</strong> Joint Powers Authority for the construction<br />
of the new <strong>Transbay</strong> Transit Center. Additionally, each development team<br />
will need to demonstrate its ability to successfully finance, construct, and<br />
operate the <strong>Project</strong>, and its capacity to initiate development consistent with<br />
the schedule contained in this Request for Proposals (“RFP”).<br />
Joint Venture proposals must also include the payment of the Affordable<br />
Housing Fee to MOH prior to close of escrow for each affordable unit not<br />
included as part of the market-rate project. The Affordable Housing Fee<br />
is based upon the City’s offsite inclusionary housing fee. The fee must be<br />
sufficient to subsidize the development costs of the affordable project in an<br />
amount not to exceed $200,000 per affordable unit.<br />
Proposals must assume a Mello-Roos Community Facilities District special<br />
tax rate of 0.55 percent above the standard City property tax rate of<br />
1.2 percent as well as the cost of the other proposed districts described in<br />
Section 4.F.<br />
Interested development teams will submit qualifications, a design concept,<br />
a financial proposal, and a refundable Offer to Negotiate Deposit of $10,000.<br />
The proposals will be evaluated based on the Selection Criteria contained<br />
in this RFP. The top-ranked proposal will be recommended for approval<br />
to the Successor Agency, which will make the final decision regarding the<br />
selection of a development team.<br />
The Successor Agency and MOH will work with the selected<br />
development team to prepare an Exclusive Negotiations Agreement<br />
(the “ENA”), which may be subject to review by the City and the State<br />
Department of Finance. The selected development team should assume<br />
that a non-refundable deposit of $500,000 (the “ENA Deposit”) will be<br />
payable within 30 days after the execution of the ENA.<br />
FINANCIAL<br />
REQUIREMENTS<br />
SELECTION PROCESS<br />
EXCLUSIVE<br />
NEGOTIATIONS<br />
Block 9 : <strong>Transbay</strong> <strong>Redevelopment</strong> <strong>Project</strong> <strong>Area</strong> SUMMARY OF OFFERING | 1.3
SUMMARY OF OFFERING<br />
DISPOSITION AND<br />
DEVELOPMENT<br />
AGREEMENT AND<br />
AIR RIGHTS LEASE<br />
PRESUBMITTAL<br />
MEETING<br />
PROPOSALS DUE<br />
CONTACT<br />
During the exclusive negotiations period, the Successor Agency and the<br />
selected development team will negotiate the terms of a disposition and<br />
development agreement (the “DDA”), which may require review by the City<br />
and the State Department of Finance. In addition to provisions related to<br />
development team responsibilities, the land payment, closing conditions,<br />
development standards and requirements, and performance benchmarks<br />
and schedules, the DDA will include: 1) a third deposit of $2,000,000 (the<br />
“DDA Deposit”) that will be credited against the purchase price; and 2) a<br />
construction commencement provision that will require the development<br />
team to pay the estimated property tax increment that would otherwise<br />
be due should construction not commence or be completed within certain<br />
timeframes. The remainder of the purchase price shall be paid by the Block 9<br />
developer at the transfer of title. If the Joint Development <strong>Project</strong> Alternative<br />
is selected, then the Successor Agency will enter into the DDA with the Lead<br />
Developer for sale of the Site, oversight of the <strong>Project</strong>, and development of<br />
the Market-Rate <strong>Project</strong>, and the City will enter into a long-term air rights<br />
lease (the “Air Rights Lease”) with the Affordable Developer for development<br />
of the Affordable <strong>Project</strong>, all of which may be subject to review by the City<br />
and the State Department of Finance.<br />
A pre-submittal meeting will be held at 1 South Van Ness Avenue in<br />
San Francisco on the second floor, at 10:00 a.m. on Friday<br />
October 5, 2012.<br />
Proposals are due on Wednesday, December 12, 2012 at 3:00 p.m.<br />
to the Successor Agency to the San Francisco <strong>Redevelopment</strong> Agency, 1<br />
South Van Ness Avenue, 5th Floor, San Francisco, CA 94103.<br />
Courtney Pash<br />
Assistant <strong>Project</strong> Manager, <strong>Transbay</strong><br />
Successor Agency to the <strong>Redevelopment</strong> Agency<br />
of the City and County of San Francisco<br />
Tel: (415) 749-2439<br />
Email: courtney.pash@sfgov.org
2<br />
BACKGROUND SECTION<br />
IN THIS SECTION YOU WILL<br />
FIND INFORMATION ABOUT:<br />
A. The Dissolution of California<br />
<strong>Redevelopment</strong> Agencies<br />
p2.1<br />
B. City as Successor to the<br />
Agency Housing Obligations<br />
p2.3<br />
C. <strong>Transbay</strong> Enforceable<br />
Obligations p2.6<br />
D. <strong>Transbay</strong> <strong>Redevelopment</strong><br />
<strong>Project</strong> <strong>Area</strong> p2.7<br />
E. Oscar Park p2.8<br />
F. The Development Site<br />
p2.8<br />
G. The Existing Neighborhood<br />
p2.8<br />
H. Entitlements and Use<br />
Restrictions p2.9<br />
I. <strong>Project</strong> <strong>Area</strong> Affordable<br />
Housing Requirement p2.10
BACKGROUND<br />
The <strong>Transbay</strong> <strong>Redevelopment</strong> <strong>Project</strong> <strong>Area</strong> is a 40-acre redevelopment district at the<br />
foot of Rincon Hill which includes the <strong>Transbay</strong> Transit Center (under construction) and<br />
approximately 12 acres of vacant public land. The <strong>Project</strong> <strong>Area</strong>, as depicted in Figure<br />
1 on page 2.6, was established in June 2005 with the adoption of the <strong>Redevelopment</strong><br />
Plan by the City and County of San Francisco.<br />
Pursuant to State Assembly Bill AB 26, redevelopment agencies throughout the State of<br />
California were eliminated on February 1, 2012. However, AB 26, as modified by AB 1484,<br />
allows the Successor Agency and MOH to continue to implement the former Agency’s<br />
enforceable obligations for the <strong>Project</strong> <strong>Area</strong>, including various interagency agreements<br />
that constitute the redevelopment program for <strong>Transbay</strong>. The <strong>Redevelopment</strong> Plan and<br />
related documents continue to govern the development of the <strong>Project</strong> <strong>Area</strong>.<br />
A. THE DISSOLUTION OF CALIFORNIA REDEVELOPMENT<br />
AGENCIES<br />
On June 28, 2011, the Governor of the State of California (“State”) approved<br />
two bills, AB 26 and State Assembly Bill AB 27 (“AB 27”), which amended the<br />
California Community <strong>Redevelopment</strong> Law (“CRL”), which regulates the activities of<br />
redevelopment agencies. AB 26 was the “dissolution” bill, which set November 1,<br />
2011as the date to dissolve all redevelopment agencies. The companion legislation<br />
AB 27, the “reinstatement” bill, allowed cities to keep their agencies in place by<br />
committing to substantial “community remittances” to be paid to the State.<br />
AB 26 put the Agency into a state of suspension under which no new contracts,<br />
obligations or redevelopment plans could be approved. In July 2011, a lawsuit was<br />
filed challenging the constitutionality of both AB 26 and AB 27. The Supreme Court<br />
accepted the case and issued a “stay” under which agencies remained in place but<br />
in a suspended state pending a decision by the court.<br />
On December 29, 2011, the California Supreme Court issued its decision: it upheld AB<br />
26, which eliminates redevelopment agencies, but struck down AB 27, which would<br />
have allowed cities to agree to community remittance payments to keep their agencies<br />
in place. As a result, under the schedule set by the Supreme Court, the Agency was<br />
dissolved as of February 1, 2012. AB 26 provides that a successor agency to the<br />
Agency could continue to implement “enforceable obligations” which were in place<br />
Block 9 : <strong>Transbay</strong> <strong>Redevelopment</strong> <strong>Project</strong> <strong>Area</strong> BACKGROUND | 2.1
BACKGROUND<br />
The zoning for<br />
the <strong>Project</strong> continues<br />
to be governed by<br />
the <strong>Redevelopment</strong><br />
Plan. The financial<br />
goals of the former<br />
Agency, the<br />
<strong>Transbay</strong> Joint<br />
Powers Authority<br />
(“TJPA”) and City,<br />
as evidenced by the<br />
former Agency’s<br />
enforceable<br />
obligations, will<br />
continue to govern<br />
the <strong>Project</strong>.<br />
prior to the suspension—existing contracts, pledge agreements, bonds, leases, etc.<br />
The City’s Board of Supervisors adopted Resolution No. 11-12, as approved by the<br />
City’s Mayor on January 26, 2012 (“Board of Supervisors Resolution”), to clarify that<br />
City was the successor agency to the Agency.<br />
On June 27, 2012, the State Governor signed AB 1484, that significantly changes and<br />
clarifies certain provisions of AB 26. Among other changes, AB 1484 declares that<br />
“a successor agency is a separate legal entity from the public agency that provides<br />
for its governance.” As a separate legal entity, the Successor Agency will not merge<br />
with the City, as originally anticipated by the City under AB 26. Although this is a<br />
major change in the operation of the Successor Agency, it does not affect any of<br />
the land use or financial aspects of this RFP. The zoning for the <strong>Project</strong> continues to<br />
be governed by the <strong>Redevelopment</strong> Plan. The financial goals of the former Agency,<br />
the <strong>Transbay</strong> Joint Powers Authority (“TJPA”) and City, as evidenced by the former<br />
Agency’s enforceable obligations, will continue to govern the <strong>Project</strong>. The City’s<br />
Board of Supervisors may soon consider local legislation clarifying an organizational<br />
structure of the Successor Agency. However, because the responses to the RFP are<br />
not due until December 2012, it is anticipated that this issue will be resolved before<br />
any ENA is ready for execution.<br />
B. CITY AS SUCCESSOR TO THE AGENCY HOUSING<br />
OBLIGATIONS<br />
Pursuant to the Board of Supervisors Resolution, the City assumed the former Agency’s<br />
housing assets, which include all funds held in the Agency’s Low and Moderate Income<br />
Housing Fund, all rights, interest privileges, property (real, personal and intangible),<br />
including all loans and grants, all property such as land, buildings and dwelling units<br />
held by the Agency, and the rights to all property to be transferred to the Agency for<br />
affordable housing production. The City vested certain jurisdiction over such rights and<br />
obligations to MOH, including all of the rights, duties, and obligations that remain under<br />
the State’s Community <strong>Redevelopment</strong> Law (“CRL”) with regard to the production and<br />
preservation of low- and moderate-income housing. Although AB 1484 clarified that<br />
the City could not be the successor agency to the Agency’s non-affordable housing<br />
assets and obligations, the Board of Supervisors Resolution is still effective as to the<br />
City’s assumption of the Agency’s affordable housing assets (the “Housing Assets”) and<br />
to MOH’s jurisdiction of such matters. The underlying enforceable obligation to develop<br />
a certain percentage of affordable housing in the <strong>Transbay</strong> <strong>Redevelopment</strong> <strong>Project</strong> <strong>Area</strong>,<br />
however, remains with the Successor Agency.<br />
2.2 | BACKGROUND Block 9 : <strong>Transbay</strong> <strong>Redevelopment</strong> <strong>Project</strong> <strong>Area</strong>
C. TRANSBAY ENFORCEABLE OBLIGATIONS<br />
The <strong>Project</strong> <strong>Area</strong> is subject to a number of existing, inter-related agreements that create<br />
several enforceable obligations. These agreements include, but are not limited to: (1) the<br />
Cooperative Agreement among TJPA, the City, and the State Department of Transportation<br />
(“Caltrans”), dated as of July 11, 2003, which establishes the State’s obligation to transfer<br />
Block 9 and other State-Owned Parcels (as defined in the Cooperative Agreement), (2)<br />
the Implementation Agreement between TJPA and the Agency, dated as of January<br />
20, 2005, which requires the Agency to prepare and sell the State-Owned Parcels to<br />
third parties, to deposit the sale proceeds into a trust account to help the <strong>Transbay</strong><br />
Joint Powers Authority (“TJPA”) pay the cost of constructing the <strong>Transbay</strong> Transit<br />
Center, and to execute all other activities related to the implementation of the <strong>Transbay</strong><br />
<strong>Redevelopment</strong> Plan, including constructing affordable housing, new public parks, new<br />
pedestrian-oriented alleys, widened sidewalks and other infrastructure, and (3) the Tax<br />
Increment Allocation and Sales Proceeds Pledge Agreement among TJPA, the City, and<br />
the Agency, dated as of January 31, 2008 (the “Pledge Agreement”), which creates<br />
the commitment of tax increment from the State-Owned Parcels for use in funding the<br />
<strong>Transbay</strong> Transit Center. The <strong>Transbay</strong> project also has the obligation imposed by State<br />
law to ensure that 35 percent of all housing produced in the <strong>Project</strong> <strong>Area</strong> is affordable to<br />
low or moderate income households, California Public Resource Code § 5027.1. Based<br />
on these agreements, in 2010, the TJPA entered into a Transportation Infrastructure<br />
Finance and Innovation Act (“TIFIA”) Loan Agreement with the United States Department<br />
of Transportation. The TIFIA loan is a necessary part of the funding package for the<br />
<strong>Transbay</strong> Transit Center.<br />
Per the <strong>Redevelopment</strong> Plan and the Pledge Agreement, land sale and tax increment<br />
revenue generated by the State-Owned Parcels (including Block 9) have been pledged<br />
to the TJPA to help pay the cost of the new <strong>Transbay</strong> Transit Center, which is currently<br />
under construction. The State-Owned Parcels consist of Blocks 2 through 9, 11 and<br />
12 in Zone One, and several parcels in Zone Two. If the <strong>Transbay</strong> Transit Center project<br />
is cancelled for any reason before completion, any remaining sales proceeds from the<br />
State-Owned Parcels, including future payments, will revert to the State.<br />
D. TRANSBAY REDEVELOPMENT PROJECT AREA<br />
The Successor Agency is responsible for facilitating development within Zone One of<br />
the <strong>Project</strong> <strong>Area</strong>. The <strong>Redevelopment</strong> Plan calls for the development of Zone One,<br />
which consists of approximately 12 acres of property that were formerly occupied by<br />
portions of the Embarcadero Freeway, into a vibrant downtown neighborhood. When<br />
completed, this neighborhood will consist of new office space north of Howard Street,<br />
Contextual high-rise residential towers<br />
View of Block 9 and surrounding<br />
context<br />
Block 9 : <strong>Transbay</strong> <strong>Redevelopment</strong> <strong>Project</strong> <strong>Area</strong> BACKGROUND | 2.3
2.4
The vision for the <strong>Transbay</strong> neighborhood<br />
Block 9 : <strong>Transbay</strong> <strong>Redevelopment</strong> <strong>Project</strong> <strong>Area</strong> BACKGROUND | 2.5
FIGURE 1<br />
<strong>Redevelopment</strong> <strong>Project</strong> <strong>Area</strong> Boundary and Zoning<br />
LAND USE ZONES<br />
N<br />
ANTHONY ST<br />
MARKET ST<br />
ZONE 1:<br />
<strong>Transbay</strong> Downtown Residential<br />
ZONE 2:<br />
<strong>Transbay</strong> C-3<br />
<strong>Project</strong> <strong>Area</strong> Boundary<br />
STEVENSON ST<br />
JESSIE ST<br />
SHAW ALY<br />
MINNA ST<br />
MALDEN ALY<br />
HAWTHORNE ST<br />
FERRY<br />
BUILDING<br />
SAN FRANCISCO BAY<br />
RINCON<br />
PARK<br />
2.6 | BACKGROUND Block 9 : <strong>Transbay</strong> <strong>Redevelopment</strong> <strong>Project</strong> <strong>Area</strong><br />
3RD ST<br />
MISSION ST<br />
0<br />
OSCAR ALY<br />
100<br />
NATOMA ST<br />
TEHAMA ST<br />
BLOCK<br />
10<br />
HOWARD ST<br />
500<br />
BLOCK 9<br />
FOLSOM ST<br />
BLOCK 11<br />
BLOCK 12<br />
ESSEX ST<br />
BLOCK 5<br />
BLOCK 8<br />
BLOCK 7<br />
BLOCK 4<br />
CLEMENTINA ST<br />
BLOCK 6<br />
1ST ST<br />
HARRISON ST<br />
STEUART ST<br />
BLOCK 3<br />
BLOCK 2 BLOCK 1<br />
FREMONT ST<br />
BEALE ST<br />
BRYANT ST<br />
MAIN ST<br />
BRANNAN ST<br />
SPEAR ST<br />
THE EMBARCADERO<br />
BAY BRIDG
thousands of new housing units south of Howard Street, and new neighborhood retail<br />
space concentrated on Folsom Street. There will also be a host of public improvements<br />
throughout the <strong>Project</strong> <strong>Area</strong> including widened sidewalks on Folsom, Main, Beale, and<br />
Spear Streets, a 1.1-acre public park just north of Folsom Street between Main and<br />
Beale Streets, and new public open spaces on Essex Street and under the bus and<br />
freeway ramps, as further described in Section E.<br />
Zone Two of the <strong>Project</strong> <strong>Area</strong> is primarily under the jurisdiction of the San Francisco<br />
Planning Commission (“Planning Commission”). On July 31, 2012, the Board of<br />
Supervisors approved the Transit Center District Plan (“TCDP”), which covers Zone Two<br />
as well as other areas surrounding the site of the new <strong>Transbay</strong> Transit Center. The<br />
TCDP, which will not affect Block 9 or any of the other development blocks in Zone<br />
One, increases height limits in the district and streetscape changes consistent with the<br />
<strong>Transbay</strong> Streetscape and Open Space Plan. More information about the Transit Center<br />
District Plan can be found on the Planning Department’s website: http://transitcenter.<br />
sfplanning.org.<br />
E. OSCAR PARK<br />
In July 2011, the Agency hired CMG Landscape Architecture and ARUP to develop<br />
conceptual designs for the area along Essex Street, under the TJPA bus ramp, under<br />
the Caltrans Fremont-Folsom freeway offramp, and on adjacent undevelopable publicly<br />
owned land. The team, through a comprehensive public process, has developed<br />
a conceptual design plan which is currently being reviewed by a number of City and<br />
State Agencies. The plan involves utilizing the entire area under the off-ramp and along<br />
Clementina Alley for a child’s play area, a planted meandering garden doubling as a<br />
stormwater treatment area, a beer garden, and a number of smaller recreational uses.<br />
This park will transform this area from an under-utilized part of the <strong>Project</strong> <strong>Area</strong>, into<br />
a premier neighborhood amenity. The development of Block 9 will be expected to<br />
complement the park programming and designs. The latest documents describing the<br />
park can be found at www.sfredevelopment.org.<br />
F. THE DEVELOPMENT SITE<br />
As shown in Figure 1 on the previous page and Figure 2 on page 3.2, Block 9<br />
is a vacant, 31,564-square-foot parcel situated on Folsom Street between First<br />
and Essex Streets. Block 9 is Lot 120 of Assessor’s Block 3736, which<br />
will be transferred from the State to the City pursuant to the Cooperative<br />
Agreement. The Cooperative Agreement sets forth the process for the transfer of<br />
When completed,<br />
this neighborhood<br />
will consist of new<br />
office space north<br />
of Howard Street,<br />
thousands of new<br />
housing units<br />
south of Howard<br />
Street, and new<br />
neighborhood retail<br />
space concentrated<br />
on Folsom Street.<br />
Block 9 : <strong>Transbay</strong> <strong>Redevelopment</strong> <strong>Project</strong> <strong>Area</strong> BACKGROUND | 2.7
BACKGROUND<br />
Vancouver<br />
13 State-Owned parcels, including Block 9, to the City and 12 State-Owned parcels<br />
to the TJPA. The Agency had an option to acquire Block 9 from the City and TJPA, and<br />
that option is now held by the Successor Agency.<br />
G. THE EXISTING NEIGHBORHOOD<br />
Block 9 is located in the <strong>Transbay</strong>/Rincon Hill neighborhood of San Francisco,<br />
immediately adjacent to the Downtown Financial District and close to the Ferry Building,<br />
Yerba Buena Gardens, AT&T Ballpark and Mission Bay. The neighborhood is rapidly<br />
emerging as San Francisco’s premier high-rise residential location. Several successful,<br />
new high-rise residential developments have been completed in the immediate vicinity,<br />
including The Infinity at 300 Spear Street, One Rincon Hill at Harrison and First Streets,<br />
and Millenium Tower at 301 Mission Street. Construction has begun on the new <strong>Transbay</strong><br />
Transit Center, designed by world-class architects Pelli Clarke Pelli, at the site of the<br />
former <strong>Transbay</strong> Terminal just 2 blocks north of Block 9. The Site is ½ mile south of<br />
Market Street, putting it within easy walking distance of the entire downtown Financial<br />
District, including Embarcadero Center and the Ferry Building, and major transportation<br />
facilities, including BART, Muni Metro, and the new <strong>Transbay</strong> Transit Center (which will<br />
feature an extension of Caltrain commuter rail and will be the Northern California terminus<br />
for California High Speed Rail). The Site is also ¾ miles from the Yerba Buena Center<br />
area, including Yerba Buena Gardens, the Museum of Modern Art, and major regional<br />
shopping destinations, such as Union Square and Bloomingdale’s. The neighborhood is<br />
also a short walk from AT&T Park, home of the 2010 World Series Champions, the San<br />
Francisco Giants.<br />
H. ENTITLEMENTS AND USE RESTRICTIONS<br />
Block 9 is essentially fully entitled. The <strong>Project</strong> will require additional discretionary<br />
approval by the Successor Agency for the design. The entitlements and use restrictions<br />
for Block 9 are determined by the following documents: (1) the <strong>Redevelopment</strong> Plan;<br />
(2) the Development Controls and Design Guidelines for the <strong>Transbay</strong> <strong>Redevelopment</strong><br />
<strong>Project</strong> <strong>Area</strong> (“Development Controls”); (3) the <strong>Transbay</strong> <strong>Redevelopment</strong> <strong>Project</strong> <strong>Area</strong><br />
Streetscape and Open Space Concept Plan (“Streetscape Plan”); and (4) the Final<br />
Environmental Impact Statement/Environmental Impact Report (“Final EIS/EIR”) for<br />
the <strong>Transbay</strong> Terminal/Caltrain Downtown Extension/<strong>Redevelopment</strong> <strong>Project</strong>. All<br />
of these documents can be downloaded from the Successor Agency’s website:<br />
http://www.sfredevelopment.org.<br />
1. <strong>Redevelopment</strong> Plan: The <strong>Redevelopment</strong> Plan for the <strong>Transbay</strong> <strong>Project</strong> <strong>Area</strong>, as<br />
approved by the Board of Supervisors, establishes the goals, objectives, and basic<br />
land use standards for the <strong>Project</strong> <strong>Area</strong>. It also grants the Agency jurisdiction over<br />
2.8 | BACKGROUND Block 9 : <strong>Transbay</strong> <strong>Redevelopment</strong> <strong>Project</strong> <strong>Area</strong>
all land use and design approvals within Zone One. The Successor Agency now<br />
holds the land use and design approvals within Zone One. The <strong>Redevelopment</strong> Plan<br />
requires that all real property sold or conveyed by the Agency in the <strong>Project</strong> <strong>Area</strong> be<br />
subject to disposition and development agreements to ensure that the provisions<br />
of the <strong>Redevelopment</strong> Plan will be carried out and to prevent the recurrence of<br />
blight, which obligation is now held by the Successor Agency. Pursuant to Section<br />
4.7.2 of the <strong>Redevelopment</strong> Plan, the Board of Supervisors shall have final approval<br />
of the sale and/or lease of Block 9. Once a proposal to acquire and develop<br />
Block 9 is approved by the Successor Agency pursuant to the process<br />
described in this RFP, and the terms of the proposal have been successfully<br />
negotiated, the Successor Agency and the developer will enter into a<br />
DDA, subject to any review required by the City and the State Department<br />
of Finance, to ensure that Block 9 is developed in accordance with<br />
the <strong>Redevelopment</strong> Plan.<br />
2. Development Controls: The Development Controls, a companion document<br />
to the <strong>Redevelopment</strong> Plan, provides legislated development requirements and<br />
specific design recommendations for all development within the <strong>Project</strong> <strong>Area</strong> based<br />
on the conceptual frameworks contained in the 2003 <strong>Transbay</strong> <strong>Redevelopment</strong><br />
<strong>Project</strong> <strong>Area</strong> Design for Development (the “Design for Development”). Land uses<br />
and development in Zone One are controlled by the <strong>Redevelopment</strong> Plan and the<br />
Development Controls. The specific application of the Development Controls to<br />
Block 9 is further discussed in Section 3 of this RFP.<br />
3. Streetscape Plan: The Streetscape Plan, another companion document to the<br />
<strong>Redevelopment</strong> Plan, builds on the streetscape and open space concepts in the<br />
Design for Development, and complements the urban design and zoning elements<br />
in the Devevlopment Controls.<br />
4. EIS/EIR: A Final EIS/EIR for the <strong>Transbay</strong> <strong>Redevelopment</strong> Plan was certified in<br />
2004, and can be found at http://www.transbaycenter.org/tjpa/documents/finaleiseir.<br />
The maximum development potential considered for Block 9 in the Final EIS/<br />
EIR is 712,800 gross square feet of residential and 30,800 gross square feet of<br />
retail. The maximum development levels allowed by the Development Controls,<br />
which are approximately 525,000 gross square feet of residential and 15,000 gross<br />
square feet of retail, fall well within the development levels analyzed in the EIS/EIR.<br />
Per the requirements of page 5-18 of the EIS/EIR and page 46 of the Development<br />
Controls, a project-specific wind study will still be required. More detailed information<br />
on project-specific impacts related to vehicle ingress and egress and pedestrian and<br />
bicycle safety will also be required. A shadow study and architectural mitigation<br />
monitoring report may also be required. Any relevant mitigations from the Final EIS/<br />
EIR, the associated Mitigation Monitoring and Reporting Program, and any project<br />
specific studies will be incorporated into the DDA approvals.<br />
Block 9 : <strong>Transbay</strong> <strong>Redevelopment</strong> <strong>Project</strong> <strong>Area</strong> BACKGROUND | 2.9
I. PROJECT AREA AFFORDABLE HOUSING<br />
REQUIREMENT<br />
Per Section 5027.1 of the California Public Resources Code, 35 percent of all the housing<br />
units built in the <strong>Project</strong> <strong>Area</strong> must be affordable to persons and families of very low-,<br />
low- or moderate-income. The <strong>Redevelopment</strong> Plan proposed to meet this requirement<br />
in two ways. First, at least 15 percent of units constructed in all new market-rate housing<br />
developments within the <strong>Project</strong> <strong>Area</strong> containing more than 10 units must be affordable<br />
to qualifying persons and families (“Inclusionary Housing Units”). The balance of the<br />
affordable housing units necessary to meet the overall 35 percent requirement will be<br />
provided in stand-alone affordable housing projects. These requirements, including the<br />
impact of the dissolution of redevelopment and the affordable housing requirement on<br />
Block 9, are further discussed in Sections 3 and 4 of this RFP.<br />
2.10 | BACKGROUND Block 9 : <strong>Transbay</strong> <strong>Redevelopment</strong> <strong>Project</strong> <strong>Area</strong>


