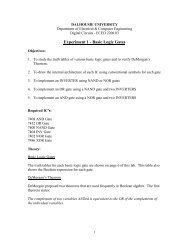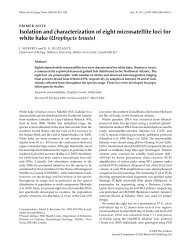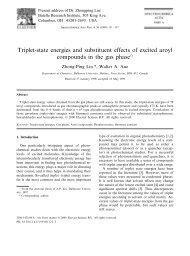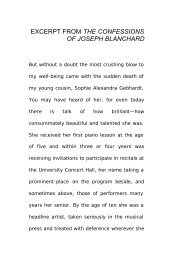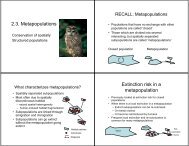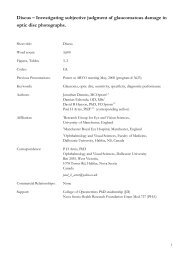jonny leger - Myweb.dal.ca - Dalhousie University
jonny leger - Myweb.dal.ca - Dalhousie University
jonny leger - Myweb.dal.ca - Dalhousie University
You also want an ePaper? Increase the reach of your titles
YUMPU automatically turns print PDFs into web optimized ePapers that Google loves.
<strong>jonny</strong> <strong>leger</strong><br />
DALHOUSIE architecture
table of contents<br />
1<br />
3<br />
5<br />
9<br />
11<br />
17<br />
19<br />
21<br />
23<br />
<strong>ca</strong>sting shadows. B2. SUSAN MOLESKY<br />
the pavillion. B1. CHRISTINE MACY + RAYLEEN HILL<br />
finding the s<strong>ca</strong>le. B2. TED CAVANAGH<br />
seasonal community. B2. TED CAVANAGH<br />
theatre. B3. RICHARD KROEKER + MARIA ELISA<br />
shifting ground. B2. SUSAN MOLESKY<br />
the lamp. B2. EMANUEL JANNASCH + ROGER MULLIN<br />
furniture. SIDE PROJECT<br />
cv.<br />
<strong>jonny</strong> <strong>leger</strong><br />
<strong>jonny</strong><strong>leger</strong>1@gmail.com<br />
902.476.4006<br />
Halifax, NS, Canada
<strong>ca</strong>sting shadows<br />
This project looked at ways of extracting ideas<br />
through studying shadows. Plaster negatives of<br />
everyday objects were <strong>ca</strong>st, drawn, assembled<br />
and interpreted. In this <strong>ca</strong>se, inspiration <strong>ca</strong>me from a<br />
sketch model, leading to a design idea of light<br />
boxes, creating lanterns at night on a coastline.<br />
2
pavillion |<br />
justine bowles<br />
stacey wilson<br />
The pavillion, sited next to the <strong>Dalhousie</strong> Killam Library<br />
on main <strong>ca</strong>mpus, featured a space for faculties to<br />
interact amongst eachother in an exhibition atmosphere.<br />
The pavillion utilizes a single undulating wall to<br />
divide the glass box into unique spaces for student’s<br />
to present or feature their work amongst other faculties.<br />
4
finding the s<strong>ca</strong>le<br />
This project looked at the issue of s<strong>ca</strong>le<br />
and the understanding of measure. A<br />
randomly generated site was <strong>ca</strong>st with<br />
the intention of determining s<strong>ca</strong>le through<br />
large charcoal drawings. The program<br />
was included an eating pavillion for ten<br />
and a small food preperation space.<br />
6
finding the s<strong>ca</strong>le<br />
In this second itteration, the eating space was collapsed<br />
in on itself in order to simplify the structure,<br />
and was cut to the side in order to maintain the<br />
intention of view that had informed both scenarios.<br />
8
seasonal community<br />
This project started without a site, encouraging<br />
an alternative design approach to starting with<br />
site analysis. Adopting a modifiable design was<br />
essential and drove the idea behind the design.<br />
plan<br />
section<br />
10
theatre<br />
Lo<strong>ca</strong>ted at the entry of downtown<br />
Halifax, the site borders high-traffic,<br />
one-way streets, with a slower<br />
low-trafficked street used more<br />
by pedestrians and bus transfers.<br />
12
theatre<br />
In reponse to the site conditions, the<br />
site was divdied into two cupped<br />
hands, one an outdooor public<br />
space turning into a courtyard, and<br />
the other servicing the theatre space.<br />
14
theatre<br />
The rake of the seating played<br />
a large part in the design of the<br />
lobby. With a higher rake required<br />
for dance, there was the ability<br />
to slide the lobby under the hall<br />
enabling a large lobby space while<br />
maintaining a similar overall footprint.<br />
16
shifting ground<br />
This project looks at the human body and<br />
how to engage the senses of sight and spatial<br />
awareness to result in a more memorable space.<br />
The organization of space be<strong>ca</strong>me a representational<br />
exercise of how to mimic a fork in the<br />
road in the form of a stair, or a fork in the stair.<br />
18
the lamp<br />
The lamp was designed around<br />
three key elements: the base,<br />
the envelope, and the services.<br />
The assigned intention for the<br />
design was exploiting the base.<br />
20
furniture<br />
The intent of this project was to<br />
create a sense of place with as<br />
small of an architectural gesture<br />
as possible. The idea grew into<br />
a bench that creates a dynamic<br />
gathering space, with the wood<br />
piece serving strictly as seating<br />
while the conrete piece serves<br />
as both a bench or a side table.<br />
22
CV.<br />
edu<strong>ca</strong>tion<br />
.11 | present<br />
BEDS | Bachelor of Environmental Design<br />
<strong>Dalhousie</strong> <strong>University</strong><br />
.09 | .11<br />
experience<br />
B.Comm | Bachelor of Commerce<br />
Saint Mary’s <strong>University</strong><br />
.10 | present<br />
.11<br />
Lawtons Drug Store | Kearney Lake<br />
customer service assistant<br />
Mr. Masonry<br />
jr. stone mason<br />
.09 | .10<br />
Boathouse<br />
customer service assistant<br />
.08 | .10<br />
.07<br />
Lawtons Drug Store | Mill Cove<br />
customer service assistant<br />
Otter Lake Waste Disposal Facility<br />
grounds keeper<br />
skills<br />
.hand drafting, drawing, sketching, and model building<br />
.Adobe Photoshop, Illustrator, and InDesign<br />
.Vectorworks, Rhino, and Google Sketchup<br />
achievements<br />
.09 | .11<br />
.09<br />
references<br />
Dean’s Honor List<br />
Saint Mary’s <strong>University</strong><br />
Sunnyside Calculus Award<br />
Ted Cavanagh<br />
PROFESSOR | <strong>Dalhousie</strong> <strong>University</strong><br />
Halifax, NS<br />
ted.<strong>ca</strong>vanagh@<strong>dal</strong>.<strong>ca</strong><br />
902.494.3967<br />
Janette Callahan<br />
Manager | Lawtons Kearney Lake<br />
Halfiax, NS<br />
FSM0272@Lawtons.<strong>ca</strong><br />
902.457.8302<br />
<strong>jonny</strong> <strong>leger</strong><br />
<strong>jonny</strong><strong>leger</strong>1@gmail.com<br />
902.476.4006<br />
Halifax, NS, Canada
<strong>jonny</strong><strong>leger</strong>1@gmail.com<br />
902.476.4006<br />
Halifax, NS, Canada



