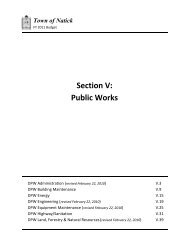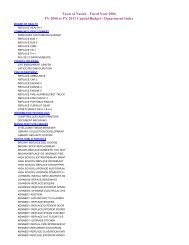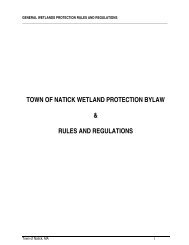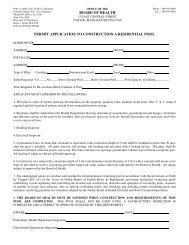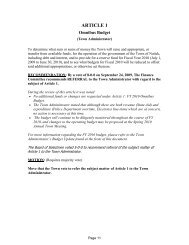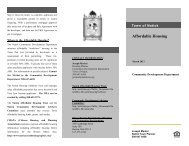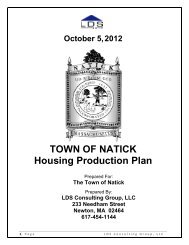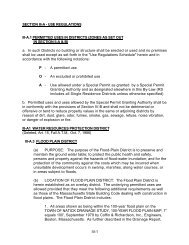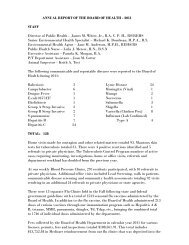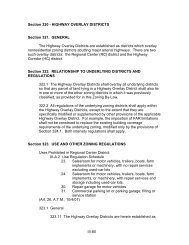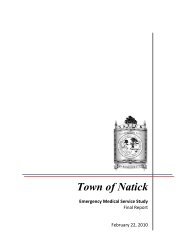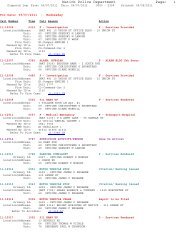Open Space and Recreation Plan - Town of Natick
Open Space and Recreation Plan - Town of Natick
Open Space and Recreation Plan - Town of Natick
Create successful ePaper yourself
Turn your PDF publications into a flip-book with our unique Google optimized e-Paper software.
Draft 9-16-11<br />
Long Term Development Patterns<br />
<strong>Natick</strong>’s zoning map is attached as Map 2, <strong>and</strong> an aerial view <strong>of</strong> <strong>Natick</strong> is attached as Map 2A.<br />
Until the early 2000’s, most <strong>of</strong> <strong>Natick</strong>’s single-family housing was built in areas with zoning<br />
requirements ranging from 12,000 square feet to 20,000 square feet. The most significant recent<br />
developments have taken place in South <strong>Natick</strong> in residential zoning <strong>of</strong> 40,000 square feet (one<br />
acre). Some <strong>of</strong> these subdivisions have opted for the Cluster Development provision, which<br />
allow a greater number <strong>of</strong> total units, in exchange for leaving at least 30 percent <strong>of</strong> the total l<strong>and</strong><br />
area as preserved open space. In recent practice, the <strong>Plan</strong>ning Board has negotiated as much as<br />
50 percent preserved open space.<br />
<strong>Natick</strong>’s commercial <strong>and</strong> industrial zoning is concentrated in two parts <strong>of</strong> town: The “Golden<br />
Triangle” area, defined by Route 9, Route 30, <strong>and</strong> Speen Street, is zoned for commercial or<br />
industrial uses. Additional commercial zoning continues east along Route 9 to the Wellesley<br />
border. The second area is downtown <strong>Natick</strong>, which constitutes a “Downtown Mixed Use<br />
District.” This zoning allows a mixture <strong>of</strong> uses, including single <strong>and</strong> multi-unit residential,<br />
commercial, <strong>and</strong> <strong>of</strong>fices. Additionally, on the downtown’s north edge are two small industrial<br />
zones, in which lie some <strong>of</strong> the remaining brick factory buildings from <strong>Natick</strong>’s industrial past.<br />
<strong>Natick</strong> continues to be a prime location for a number <strong>of</strong> prominent <strong>and</strong> sizable commercial<br />
businesses. These include Cognex, Whitney Place, <strong>and</strong> the expansion <strong>of</strong> <strong>Natick</strong> Mall, now<br />
known as the <strong>Natick</strong> Mall.<br />
In recent years, there has been more neighborhood activism <strong>and</strong> more efforts by <strong>Town</strong> boards to<br />
preserve some <strong>of</strong> the open spaces that neighborhoods have enjoyed for decades. New projects<br />
could continue to deplete the amount <strong>of</strong> available open space, particularly interconnecting<br />
greenways necessary to biodiversity. <strong>Natick</strong>’s <strong>Plan</strong>ning Board <strong>and</strong> Conservation Commission<br />
<strong>and</strong> their staffs work with developers to preserve interconnecting stretches <strong>of</strong> open space <strong>and</strong><br />
trails.<br />
On December 3, 2002, <strong>Natick</strong> <strong>Town</strong> Meeting adopted a Zoning Bylaw to provide developers<br />
with a Comprehensive Cluster Development option, permit them to build more housing units in<br />
large parcels, in exchange for providing 10 percent <strong>of</strong> the units as affordable housing, <strong>and</strong><br />
leaving 50 percent <strong>of</strong> the l<strong>and</strong> as protected <strong>and</strong> publicly accessible open space.<br />
In 2003, <strong>Town</strong> Meeting adopted a Housing Overlay Option <strong>Plan</strong> (HOOP) overlay zoning district.<br />
This provision, which applies to two districts in downtown <strong>Natick</strong>, allows more intensive<br />
housing development provided that a minimum <strong>of</strong> 12% <strong>of</strong> the resulting units are affordable along<br />
with certain other requirements. The HOOP includes incentives for the creation <strong>of</strong> open space. In<br />
2008, <strong>Town</strong> Meeting created a Smart Growth Overlay (SGO) 40R district. <strong>Plan</strong>s for the first 40R<br />
housing project, located on the former site <strong>of</strong> a paper reprocessing facility, have been approved<br />
by the <strong>Plan</strong>ning Board.<br />
17



