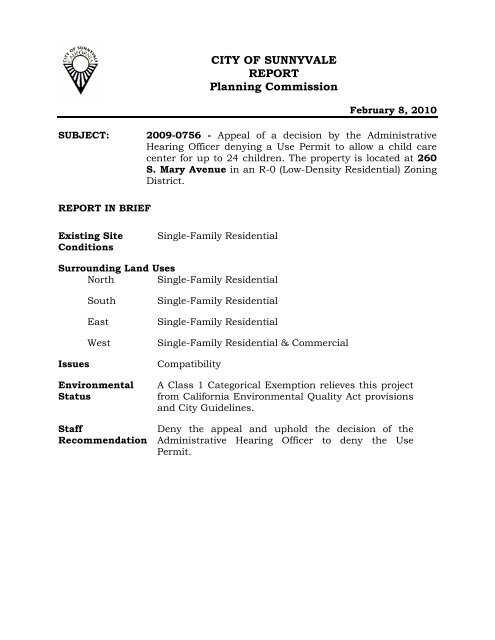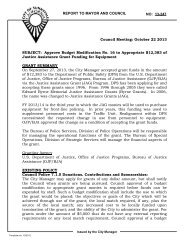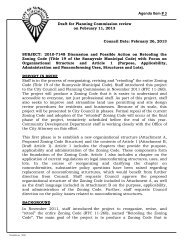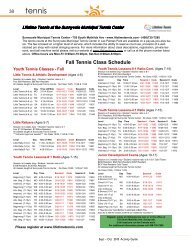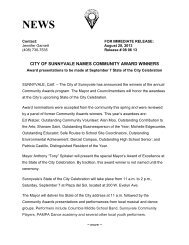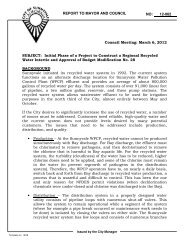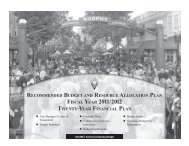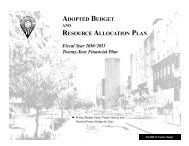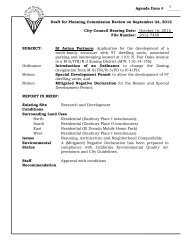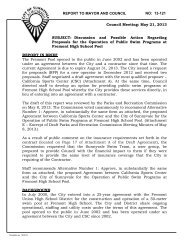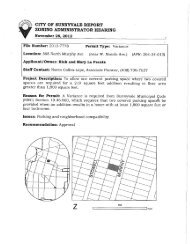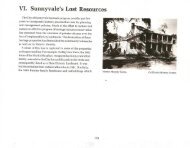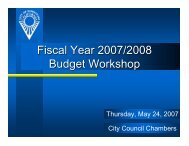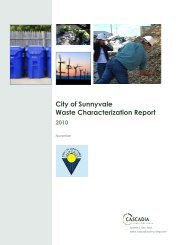CITY OF SUNNYVALE REPORT Planning Commission
CITY OF SUNNYVALE REPORT Planning Commission
CITY OF SUNNYVALE REPORT Planning Commission
Create successful ePaper yourself
Turn your PDF publications into a flip-book with our unique Google optimized e-Paper software.
<strong>CITY</strong> <strong>OF</strong> <strong>SUNNYVALE</strong><br />
<strong>REPORT</strong><br />
<strong>Planning</strong> <strong>Commission</strong><br />
February 8, 2010<br />
SUBJECT: 2009-0756 - Appeal of a decision by the Administrative<br />
Hearing Officer denying a Use Permit to allow a child care<br />
center for up to 24 children. The property is located at 260<br />
S. Mary Avenue in an R-0 (Low-Density Residential) Zoning<br />
District.<br />
<strong>REPORT</strong> IN BRIEF<br />
Existing Site<br />
Conditions<br />
Single-Family Residential<br />
Surrounding Land Uses<br />
North Single-Family Residential<br />
South Single-Family Residential<br />
East Single-Family Residential<br />
West Single-Family Residential & Commercial<br />
Issues Compatibility<br />
Environmental<br />
Status<br />
Staff<br />
Recommendation<br />
A Class 1 Categorical Exemption relieves this project<br />
from California Environmental Quality Act provisions<br />
and City Guidelines.<br />
Deny the appeal and uphold the decision of the<br />
Administrative Hearing Officer to deny the Use<br />
Permit.
2009-0756 February 8, 2010<br />
Page 2 of 8
2009-0756 February 8, 2010<br />
Page 3 of 8<br />
PROJECT DATA TABLE<br />
General Plan<br />
EXISTING PROPOSED<br />
REQUIRED/<br />
PERMITTED<br />
Low Density<br />
Residential<br />
Same ---<br />
Zoning District R-0 Same R-0<br />
Lot Size (s.f.) 7,217 Same 6,000 min.<br />
Gross Floor Area<br />
(s.f.)<br />
2,217 Same No max<br />
Parking 4 4 4 min.<br />
ANALYSIS<br />
Description of Proposed Project<br />
The proposed use is to convert a single-family home into a commercial day care<br />
center with a maximum capacity of 24 children. Currently, the single-family<br />
home is occupied by a residence and a large family day care which has up to<br />
14 children, as permitted by Sunnyvale Municipal Code. No residential use of<br />
the site would be maintained as a result of this project.<br />
As noted by the applicant, the State of California requires 35 square feet of<br />
indoor and 75 square feet of outdoor space per child. The applicant has<br />
provided information within the plan and project description to support that<br />
this requirement has been met.<br />
Background<br />
There are no previous planning applications associated with the project site. An<br />
Administrative Hearing was held for the proposed project on December 16,<br />
2009. The project was taken under advisement for two days and denied on<br />
December 18, 2009. More discussion of the public hearing and appeal are<br />
noted on page 6 of this report.<br />
Use Permit<br />
Hours of Operation: The day care operation is from 8 a.m. to 6 p.m. Monday<br />
through Friday. Drop off and pick up occur the first and last two hours during<br />
business operation.<br />
Expected Students / Customers: A maximum of 24 children would occupy<br />
the site, as proposed by the applicant. The children would range from one and
2009-0756 February 8, 2010<br />
Page 4 of 8<br />
a half to six years old. Two teachers would be present at the site during<br />
business operation.<br />
Floor Plan: The existing floor plan of the home consists of three bedrooms and<br />
additional rooms designated for activities, learning and staff. A two-car garage,<br />
two bathrooms and a kitchen are also provided. The proposed layout of the<br />
commercial day care would include extensive interior modifications that<br />
include removing various walls for larger open areas and area for hallways. A<br />
bathroom will be enlarged as well. Many of these changes are necessitated by<br />
the required accessibility regulations per Building Code requirements for<br />
commercial daycare centers. Existing and proposed floor plans are provided in<br />
Attachment C.<br />
An existing shed is located near the property line at the northeast corner of the<br />
property. It is unclear whether the shed meets setback requirements. More<br />
information regarding the size and height of the shed shall be provided with the<br />
building permit plans if approved. If the structure is determined to not meet<br />
setback requirements, the structure is required to be removed or relocated as<br />
specified by Condition of Approval #5B.<br />
Exterior Changes: The most significant exterior change proposed would be<br />
along the front (west) elevation to accommodate the installation of a handicap<br />
ramp to meet accessibility requirements. Along each of the side (north and<br />
south) elevations, one door and window are proposed to be removed. One door<br />
(hallway) will be replaced by a window at the back of the home. These proposed<br />
modifications are more clearly shown in the floor plans and elevations in<br />
Attachment C.<br />
Another proposed modification includes raising the floor level of a previously<br />
permitted sunroom (constructed in 2006) by approximately one foot. This<br />
modification is also necessitated by accessibility regulations and would not be<br />
visible from the front elevation due to the roof pitch of the sunroom. If<br />
approved, a possible future exterior change would be the placement of signage<br />
on the property, as it would be occupied by a commercial use. A separate<br />
application is required for proposed signage.<br />
Parking & Circulation: Sunnyvale Municipal Code requires one space per<br />
employee during a maximum shift plus one space per 14 students. The<br />
proposed day care center would consist of two employees and 24 children,<br />
which would require a total of four spaces. In addition to this total space<br />
requirement, one space must be van loading accessible, per Building Code<br />
requirements. This space, however; is not required to be utilized exclusively as<br />
a handicap accessible space.
2009-0756 February 8, 2010<br />
Page 5 of 8<br />
The current single-family home requires four spaces as well; however, the<br />
required two uncovered spaces can be parked in tandem behind the garage to<br />
meet this standard. In the case of a commercial day care center, this<br />
configuration is not permissible. All four spaces require direct access. The<br />
proposed layout would comply with parking requirements as designed and<br />
shown in page 1 of Attachment C. The applicant notes the available parking<br />
along the street in front of the home. On-street parking spaces cannot be<br />
factored in consideration of Municipal Code requirements. Such spaces are<br />
available to the public and may not be always be available for the proposed<br />
use.<br />
The parking requirements necessitate the installation of new paving area<br />
outside of the access area for the garage. In order to comply with the Municipal<br />
Code requirement for a maximum paved surface allowance of 50% for a front<br />
yard, a portion of the front yard surface would be composed of a “grasscrete”<br />
surface. According to the provided calculations, the front yard would be<br />
approximately 43% paved.<br />
If approved, staff has included Condition of Approval #6A which requires that<br />
the garage spaces be restricted to employee parking. Also required, is<br />
Condition of Approval #6B which requires that the paved area and “grasscrete”<br />
surface in front of the home remain open unless used for parking and drop-off<br />
of children.<br />
The Transportation Division has reviewed an earlier designed layout and had<br />
some initial concerns with circulation and access to the designated parking<br />
spaces. The most recent plan which indicates parking parallel to the street and<br />
in front of the home has addressed earlier concerns with a plan that indicated<br />
back-up area directly into the public right-of way. Previous designs considered<br />
an alternate location for this accessible space; however, the added area<br />
required for this space would limit access options to other spaces. Although<br />
drop-off and pick-up area on-site has increased with the most recent plan, staff<br />
is still concerned that this area is limited and would occur at curb-side<br />
adjacent to Mary Avenue. As stated previously, this area may not always be<br />
available to patrons of the site. At a minimum, additional markings located<br />
adjacent to parking spaces should delineate spaces and help maintain<br />
separation. If approved, staff has included Condition of Approval #6C to further<br />
consult with staff to determine appropriate measures to ensure adequate<br />
separation for needed driveway access and parking spaces. Such measures<br />
may include reflectors or other techniques as deemed appropriate.<br />
The proposed site plan includes a 30-inch retaining wall to screen the new<br />
parking area located in front of the garage. The increased parking area results<br />
in the loss of a 30-inch circumference pine tree located in the front yard. This<br />
tree does not meet the definition of a significant tree (38 inches or greater in
2009-0756 February 8, 2010<br />
Page 6 of 8<br />
circumference, measured four and one-half feet above ground). The previous<br />
plan would allow retention of this tree, but less area for drop-off and parking is<br />
provided as shown on page two of in Attachment C.<br />
Public Contact: 32 notices were sent to surrounding property owners and<br />
residents adjacent to subject site in addition to standard noticing practice. The<br />
applicant has provided letters of recommendation from neighboring residents.<br />
Staff has also received a letter from an adjacent resident noting concerns with<br />
the proposed day care center and associated traffic, parking, noise, and size of<br />
the property. These letters are included in Attachment E.<br />
Environmental Review<br />
A Categorical Exemption Class 1 (minor changes in use) relieves this project<br />
from CEQA provisions.<br />
Administrative Hearing<br />
The project was reviewed at the Administrative Hearing of December 16, 2009.<br />
At the hearing three members of the public, who are parents of children that<br />
attend the day care, spoke in support of the proposed expansion. The Minutes<br />
are included in Attachment F. The issue of noise generated due to the<br />
increased amount of children playing outside was discussed. Possible ways to<br />
reduce or manage activities outside the facility (rear yard) to lessen possible<br />
disturbance to neighboring properties were discussed including limiting the<br />
number of children outside at a given time. After taking the project under<br />
advisement for two days for further consideration, the Administrative Hearing<br />
Officer could not make the required findings. Ultimately, the Administrative<br />
Hearing Officer denied the proposal as it was determined that it would be<br />
difficult to impose such conditions that would be consistently monitored over<br />
the lifetime of the permit. The Administrative Hearing Officer further stated<br />
that a project site was inappropriate based on its location on a busy street,<br />
near a busy intersection, with only one point of street access and limited<br />
opportunity for off-street parking.<br />
Applicant’s Appeal<br />
The applicant has submitted a letter, which is included in Attachment G.<br />
Additional email letters of support are included in this attachment. The<br />
applicant states that the day care facility would be compatible with the<br />
neighborhood as only minor exterior modifications to the home are proposed.<br />
The applicant also states that varying drop-off and pick up times along with<br />
many parents walking their children to the facility will lessen parking and<br />
traffic conflicts. The applicant further states that noise issues that might be<br />
caused by children playing outside for an extended period of time could be
2009-0756 February 8, 2010<br />
Page 7 of 8<br />
addressed through scheduling less children to play outside at a particular time<br />
(three groups of eight) or by having all children playing outside at once for a<br />
shorter duration. The applicant further offers to plant landscaping in the form<br />
of vines along the rear yard fence to help reduce sound.<br />
Staff Discussion and Comment on Appeal<br />
The proposal introduces a commercial day care center to a residential block of<br />
Mary Avenue. Properties that have been developed originally as single family<br />
homes are considered difficult opportunities for commercial day care facilities<br />
due to compatibility issues with neighboring residential uses and needed<br />
physical modifications (site layout and structural) to meet Code requirements.<br />
Although the site is located along the edge of the neighborhood, the mid-block<br />
location for the day care center is not considered ideal for a day care use. Staff<br />
finds that a more appropriate location would be a corner property with an<br />
additional access point and increased area for drop off activity. A corner<br />
property may also impact fewer residential properties in terms of noise;<br />
therefore, staff has not modified the recommendation for denial based on the<br />
applicant’s appeal.<br />
Fiscal Impact<br />
No fiscal impacts other than normal fees and taxes are expected.<br />
Public Contact<br />
Notice of Public Hearing Staff Report Agenda<br />
• Administrative Hearing<br />
was published in the Sun<br />
newspaper<br />
• 32 notices mailed to<br />
property owners and<br />
residents adjacent to the<br />
project site<br />
• Mailed to those who<br />
attended the<br />
Administrative Hearing<br />
• Posted on the City<br />
of Sunnyvale's Web<br />
site<br />
• Provided at the<br />
Reference Section<br />
of the City of<br />
Sunnyvale's Public<br />
Library<br />
• Posted on the<br />
City's official notice<br />
bulletin board<br />
• Posted on the City<br />
of Sunnyvale's Web<br />
site
2009-0756 February 8, 2010<br />
Page 8 of 8<br />
Conclusion<br />
Findings and General Plan Goals: Staff is recommending denial of the appeal<br />
because the Findings for the Use Permit (Attachment A) were not made.<br />
Conditions of Approval: If the <strong>Planning</strong> <strong>Commission</strong> is able to make the<br />
required findings to approve the Use Permit, staff is recommending the<br />
Conditions of Approval listed in Attachment B.<br />
Alternatives<br />
1. Deny the appeal and uphold the denial of the Use Permit.<br />
2. Grant the appeal and approve the Use Permit subject to the conditions in<br />
Attachment B.<br />
3. Grant the appeal and approve the Use Permit with modified conditions.<br />
Recommendation<br />
Alternative 1<br />
Prepared by:<br />
Ryan M. Kuchenig<br />
Project Planner<br />
Reviewed by:<br />
Steve Lynch<br />
Senior Planner<br />
Attachments:<br />
A. Recommended Findings<br />
B. Standard Requirements and Recommended Conditions of Approval<br />
C. Site and Architectural Plans<br />
D. Letter and Justifications from the Applicant<br />
E. Letters from the Neighborhood<br />
F. Minutes from the Administrative Hearing, dated December 16, 2009<br />
G. Appeal Letter Submitted by the Applicant
2009-0756 Attachment A<br />
Page 1 of 2<br />
Recommended Findings – Use Permit<br />
In order to approve the Use Permit the following findings must be made:<br />
1. The proposed use attains the objectives and purposes of the General Plan<br />
of the City of Sunnyvale. (Finding Not Met)<br />
Land Use and Transportation Element<br />
Policy N1.1 – Protect the integrity of the City’s neighborhoods; whether<br />
residential, industrial or commercial.<br />
Action Statement N1.1.1 - Limit the intrusion of incompatible uses<br />
and inappropriate development into city neighborhoods.<br />
Housing and Community Revitalization Sub-Element – Policy C.6.a<br />
Continue to implement the home occupation regulations that allow<br />
businesses that do not affect the primary residential character of the<br />
neighborhood and that do not involve retail sales, large inventories,<br />
hazardous materials, or traffic or parking problems.<br />
Although the day care center would meet development standards including<br />
parking requirements, the conversion of the home to a commercial day care<br />
center (with increased capacity) is not considered appropriate at this<br />
location. Generally, a location at the edge of residential neighborhood is<br />
more preferable; however, this site is located along a busy corridor (Mary<br />
Avenue) with minimal available drop-off area on-site. Traffic circulation to<br />
the site during drop off times, coupled with frequent traffic to the adjacent<br />
commercial center could be increased. Staff finds that a conversion of the<br />
site to a commercial use could damage the integrity of the single-family<br />
neighborhood through increased noise and traffic. Staff was not able to<br />
make the findings as the project does not meet the guidelines<br />
described above.<br />
2. The proposed use ensures that the general appearance of proposed<br />
structures, or the uses to be made of the property to which the application<br />
refers, will not impair the orderly development of, or the existing uses being<br />
made of, adjacent properties. (Finding Not Met)<br />
The conversion of the home to a commercial day care center will maintain a<br />
single family appearance from the street. The physical changes to the home<br />
are not considered significant from a visual standpoint; however staff finds<br />
that an increased capacity will negatively impact through increased traffic<br />
and noise will impair the orderly development of adjacent residential<br />
neighborhood. The project is located at mid-block along a busy traffic<br />
corridor and surrounded by residential properties on three sides. Staff
2009-0756 Attachment A<br />
Page 2 of 2<br />
finds that a location on a corner with a secondary access point may be a<br />
more appropriate location and impact the neighborhood to a lesser degree.<br />
Staff was not able to make this finding as adjacent properties would<br />
likely be negatively impacted.
2009-0756 Attachment B<br />
Page 1 of 2<br />
Standard Requirements<br />
The following is a list of standard requirements. This list is intended to assist<br />
the applicant and public in understanding basic related requirements, and is<br />
not intended as an exhaustive list. These requirements cannot be waived or<br />
modified.<br />
1. Permit Expiration: The Use Permit for the use shall expire if the use is<br />
discontinued for a period of one year or more.<br />
2. Permit Lapse if not Exercised (Ordinance 2895-09): The Use Permit<br />
shall be valid for three (3) years from the date of approval by the final<br />
review authority (as adopted by City Council on April 21, 2009, RTC 09-<br />
094). Extensions of time may be considered, for a maximum of two one<br />
year extensions, if applied for and approved prior to the expiration of the<br />
permit approval. If the approval is not exercised within this time frame,<br />
the permit is null and void.<br />
3. Building Permits: Obtain Building Permits.<br />
4. Signs: All new signs shall be in conformance with Sunnyvale Municipal<br />
Code and any existing Master Sign Program.<br />
5. Clean Site: All exterior recycling and solid waste shall be confined to<br />
approved receptacles and enclosures.<br />
Recommended Conditions of Approval<br />
In addition to complying with all applicable City, County, State and Federal<br />
Statutes, Codes, Ordinances, Resolutions and Regulations, Permittee expressly<br />
accepts and agrees to comply with the following conditions of approval of this<br />
Permit:<br />
1. Execute Permit Document: Execute a Use Permit document prior to<br />
issuance of the building permit.<br />
2. Project Conformance: Project shall be in conformance with the plans<br />
approved at the public hearing(s). Minor changes may be approved by<br />
the Director of Community Development; major changes may be<br />
approved at a public hearing.<br />
3. Conditions of Approval on Plans: The Conditions of Approval shall be<br />
reproduced on a page of the plans submitted for a Building permit for<br />
this project.
2009-0756 Attachment B<br />
Page 2 of 2<br />
4. Capacity: The maximum capacity for the day care center shall be<br />
limited to 24 children and two employees. Any proposed expansion of<br />
the use requires approval by an Administrative Hearing.<br />
5. Landscape Plans: A landscape plan shall be submitted and subject to<br />
review and approval by the Director of Community Development prior<br />
to issuance of a Building Permit. Landscaping shall be installed prior<br />
to occupancy. The landscape plan shall include the following elements:<br />
a. Specifications regarding the proposed “grasscrete” surface shall be<br />
provided which indicate compliance to a maximum 50% coverage<br />
area.<br />
b. Information shall be provided regarding the shed located at the<br />
northeast corner. The shed may be required to be removed or<br />
relocated based on size and height.<br />
c. Screening vegetation shall be planted in front of the proposed<br />
retaining wall in the front yard. Such planting shall be maintained<br />
to not exceed height of the 30-inch wall.<br />
d. All landscaping shall be installed prior to final or occupancy.<br />
6. Parking Maintenance & Circulation: A Parking Management Plan<br />
must be submitted and subject to review and approval by the Director<br />
of Community Development prior to issuance of a building permit. The<br />
Parking Management Plan shall include the following:<br />
a. The required two employee parking spaces shall be limited to the<br />
garage.<br />
b. Employees using the two garage spaces shall be provided access to<br />
such spaces. This shall be addressed through the installation of an<br />
automatic garage door with an opener given to employees to access<br />
during their employment.<br />
c. Guest parking and drop off area shall remain available and<br />
unobstructed during business hours.<br />
d. Further consultation with the Transportation and <strong>Planning</strong><br />
Divisions shall be required to provide adequate separation for<br />
access and parking spaces. Additional measures such as reflectors<br />
or reflective tape may be appropriate.<br />
7. Recycling and Solid Waste Plan: Submit a detailed recycling and<br />
solid waste disposal plan subject to review and approval by the<br />
Director of Community Development for approval.
,<br />
(E) RAT EQ<br />
(E),Blsu<br />
LEGEND:.<br />
PROPOSED SITE D l&W<br />
2m* MlN . 15115 F<br />
LAMD-PIW AREA FE<strong>OF</strong>OSED (19356)1812853 F A<br />
CNE L ML. GREEN- WISED<br />
. ,<br />
...<br />
,(,/ OUTDOOR RAT ,T( SEE NOTE I<br />
ADA PAIXIW (LOeOlW
L E G E N D :<br />
PROPOSED FLOOR DIAGRAM<br />
/ /<br />
r 7 EGRESS<br />
L A<br />
REQUIRED SPACE FOR CUILDREN<br />
24 CHILDREN X 355F = 840 SF<br />
(WE HAVE DESIGNATED 813 SF)<br />
. FIRE PROTECTION AREA<br />
................... .... . .<br />
.................... ,<br />
ISOLATION AREA USED BY ILL.<br />
STAFF. EWERCIENCY. (ONE SIN% a TOILETAND. BED OR COD.)<br />
@ STOWE SPACE. FOR EACU KID.<br />
@ TEACHERS AREA ( SEPAWTED?)<br />
@ FOOD PREPARATTION<br />
REMOVED DOOR WINDOW (FIRE<br />
@ PROTECT ZONE)<br />
@ ADA ACCESS. RMPS LOCATION<br />
ADA ACCESS - BATHROOMS ( I<br />
@ PIALE. I FEMALE. NO STAFF BATU.)<br />
@ EAGRESS DOOR.<br />
@ ACCORDION WALL. AREA<br />
SEPARATION.
ENLARGED BATHROOMS PLAN
"*?' n<br />
WEST ELEVATION<br />
NORTH ELEVATION<br />
_ - _ - _ -. - - - - - - - - - _ - - - - - - - - - - - - - - - - - - _ - _ -<br />
mi5 *RE, mu. sE slrm<br />
TO MATCH (E) nN,In nooil<br />
<strong>OF</strong> THE WHOLE HOUSE
. -<br />
T.0.0.<br />
~ ~ .<br />
EAST ELEVATION<br />
. - -<br />
TO UhTCH [E) FlNlSH FLOOR<br />
<strong>OF</strong> THE WMOLF HOUSE<br />
THlE I R U Will BC W15m<br />
10 WTC* [Ei RNISY FLOOR<br />
<strong>OF</strong> ?HE WHOLE HOUSE<br />
- -. -. - - - - -
September 21,2009<br />
<strong>Planning</strong> Department<br />
City of Sunnyvale<br />
456 W. Olive Ave<br />
Sunnyvale, CA 94086<br />
Re: Use Permit Application for (APN: 165-090-14): 260 S Mary Ave, Sunnyvale,<br />
CA 94086<br />
Dear City <strong>Planning</strong> Department,<br />
The current property at South 260 Mary Avenue is operating an existing child day<br />
care business, Windsor Academy. This facility has already been permitted by the<br />
City of Sunnyvale to operate as a large child day care facility (up to 14 children).<br />
The daycare at this property is operational and yielding excellent results.<br />
Windsor Academy has developed a plan for the facility.<br />
While the size of existing facility is remaining the same the proposed expansion<br />
of the program is based on meeting the local community needs which is to<br />
include preschool age children, and an educational aspect of this program is<br />
beyond residential daycare. We are submitting the following Use Permit<br />
Application for it.<br />
1. WhoWe are<br />
Windsor Academy has been providing high quality school age day care for over a<br />
year. Our clientslfamilies are from the local community and this has helped our<br />
program earn a high reputation from the community. At Windsor, we aim to<br />
provide quality childcare and preschool education in a homely environment<br />
where children feel safe, happy, and are able to learn and make new friends.<br />
2. Student age and Number of Teachers<br />
The expansion will allow us to provide preschool and care service to 24 students.<br />
Students' age range: 1.5 - 6 yrs old<br />
Teachers: - 2<br />
3. Subject Property Basic Building Information<br />
a. Building Basics<br />
There was no full Site Survey ordered by Civil Engineer, but on site<br />
measurements were used to prepare this submittal set (taken by a<br />
professional architectural company, William Maston Architects &<br />
Associates).<br />
i. Building Size: 2,217sf ( see sheet A2.01)<br />
ii. Lot Size: 7,217sf (see sheet Al.O1)<br />
iii. Outdoor Play Area: 2,853sf (see sheet A1.O1)
AmHMENT<br />
iv. Current I proposed parking<br />
- street directly in front of house 3 (three) Page - 2 of<br />
- driveway 2 (two uncovered, one ADA)<br />
- ~ ara~e2 (two covered)<br />
4. Legal enrollment number based on regulation indoor space requirement<br />
a. Regulation indoor space requirement: 35 sq ft I child - Based on<br />
regulation indoor standard (after excluding the kitchen, hallway and<br />
bathroom area) our maximum enrollment number could be: 29 full<br />
time preschool age students (1025 sq ft 135 sq ft per child = 29<br />
children). Because of ADA and parking requirements we are<br />
limiting to 24 children = 35 x 24 = designated 879 sf. See sheet<br />
A2.02 for calculations and graphical interpretation).<br />
b. For outdoor space requirement is 75sflchild. Proposed outdoor<br />
space is 2,465 sf. Required 75 sf x 24 = 1,800 sf.<br />
5. Space Utilization<br />
Indoor usage:<br />
* The space will be kept mainly open to flow from room to room.<br />
Furniture will be strategically placed to divide the rooms into learning,<br />
dramatic play, science, library, art, crafts, blocks, kitchen, and other<br />
creative play centers.<br />
* Front entrance area will be used for cubbies and "welcome" area.<br />
Outdoor usage:<br />
Medium sized age-appropriate play structures.<br />
e A tricycle path is present for wagons and bike riding.<br />
e Small sand and water play area is setup.<br />
* Bench and chairs are setup for picnics.<br />
Canopies are setup for sun protection.<br />
* Small gardenlgrass area is setup for hands-on gardening activities.
Page<br />
Front of Building Usage:<br />
Parking, drop off, pick up<br />
* Approved signage display<br />
6. Why we need a Preschool Day Care Center in Sunnyvale?<br />
a. Sunnyvale is the center of Silicon Valley. There are currently<br />
multiple housing development projects taking place in the<br />
downtown Sunnyvale area (within 1 mile from the subject property).<br />
Hundreds of new families will be moving into our community, a<br />
community which is already stressing the current care offerings.<br />
Many of these new families will be young couples who will demand<br />
preschool and care service. Expanding our current care operation<br />
will be a fantastic opportunity for the city of Sunnyvale to invest in<br />
the long term needs of the community.<br />
b. Our preschool offers a bilingual language skills program. Preschool<br />
aged children are much better equipped to expand their capacity<br />
and love of language through learning the necessary skills to excel<br />
at multiple.<br />
7. Program Hours<br />
Operation Hours (year round):<br />
Monday - Friday: 8:00 AM - 6:00 PM<br />
Drop Off Time: 8:00 AM - 10:OO AM<br />
Pick Up Time: 4100 PM - 6:00 PM<br />
Daily Schedule: (please see attached)<br />
8. Other General Conditions<br />
a. Facility modifications and remodeling<br />
We will be advised of the building's necessary indoor/outdoor<br />
modifications by a professional architecture company, William<br />
Maston Architects & Associates, according to preschool and<br />
day care standards.<br />
9. Environmental Impact Analysis<br />
a. Traffic Consideration - Because of parents' varying work schedules<br />
and our large drop-off and pick-up time windows, parents usually<br />
arrive at well spaced intervals and we haven't had issues with<br />
congestion in the past. We feel that this will scale well with an<br />
expansion due to our many care schedule options for full days, part<br />
days, core days, and different days of the week. These all work<br />
together to better spread out the times when students are picked up<br />
or dropped off at our center. It should be noted that nearly % of our<br />
current student population walks or "wagon" to school on a daily<br />
bases, which is dramatically reduces daily car count.<br />
b. Drop-off Escort - If there are any drop-off events, such a field trips<br />
or community activities, they will be handled by a parent car pool
ATACHMENT D<br />
Page 4<br />
solution. Students arriving by car pool will be under the escort of a<br />
parent in the driveway to assure safety for the students.<br />
c. Meals - Windsor Preschool Academy will provide students with<br />
warm lunch and dinner meals, as well as a morning snack. No food<br />
preparation will be done at facility. No oil or grease will be used in<br />
the kitchen.<br />
Justifications<br />
The proposed use will not be detrimental or injurious to property or<br />
improvements in the vicinity as there will be no change to the property<br />
or its structure.<br />
The proposed use will not be detrimental to public health, safety,<br />
general welfare or convenience. We will continue to provide safety and<br />
comfort for the students.<br />
The proposed use will not generate traffic for public roads. Our<br />
program will not have any negative impact to the neighborhood either.<br />
The proposed will be located and conducted in a manner in<br />
accordance with the City of Sunnyvale Comprehensive Plan, and the<br />
purpose of the Zoning Ordinance. The structure of the existing building<br />
will not be changed in any manner. The building will retain the<br />
character of the local neighborhood.<br />
The proposed will provide parents a safe place for their children while<br />
they are at work.<br />
This will allow the parents to concentrate on their work and<br />
contribute to society fully.<br />
By offering child care either close to parents' homes or work<br />
places, families needn't move away from Sunnyvale nor look for<br />
work elsewhere.<br />
This will help local businesses attract employees.<br />
This will contribute to the local economy's growth and keep the<br />
real estate market stable.<br />
The proposed will provide high quality preschool programs relating to:<br />
Reading, writing, and math skills.<br />
Physical, emotional, and social fortitude.
Page<br />
Our center is conveniently located which makes drop-off and pick-up<br />
easier for parents. This is because the center is located in a residential<br />
neighborhood and across the road from businesses. This provides<br />
families with the possibility of including multiple errands as a part of<br />
picking up or dropping off their child. This, in turn, limits future trips,<br />
congestion, and environmental impact of the additional transportation.<br />
. Traffic : This property is located on a main street (at S. Mary Ave. near<br />
Washington Ave.). This property is already operating a large day care with<br />
14 children addition of another 10 children will not have any noticeable<br />
additional traffic. As mentioned earlier that nearly % of our current student<br />
population walks or "wagon" to school on a daily bases, which is<br />
dramatically reduces daily car count.<br />
. Parkinq: At present, there are 2 covered garage parking, 2 open driveways<br />
parking and about 3 street parking in front of facility. The facility has a<br />
spacious front and driveway.<br />
As shown, there is enough space for parking:
Shoppinq Complex: This facility is situated opposite to a shopping<br />
complex.<br />
. Averaqe Parkinq Use: Parents drop off their children at different times<br />
between 8-1 1 AM or 1:30-3:00 PM and they pick up their children at<br />
different times between 1:30-3 PM and 4-6 PM, so there will not be any<br />
time when all the parking spots are filled. It is observed that it takes 3-5<br />
minutes to drop off or pick up a child. This will not introduce any noticeable<br />
traffic.<br />
It is assured that the use of the property as a preschool will not result in any<br />
change to the appearance of the building structure and will not impair the general<br />
plan of Sunnyvale. Consequently, the preschool will have minimal, if any,<br />
negative impact to the neighborhood.<br />
The preschool will be open to all students without any discrimination based on<br />
religion, race, gender or national or ethnic origin. our preschool will fulfill the<br />
communitv need for a comfortable. home-like soace for children to celebrate their<br />
diversity a;ld cultural roots while developing a joy for learning science and math.<br />
Given Sunnyvale's appreciation of multiculturalism, history of scientific and<br />
technological innovations, and its commitment to excellence in education, I<br />
anticipate favorable consideration in granting permission to convert this daycare<br />
to a preschool that will meet the current and pressing needs of our community.<br />
As a small business, your continued support and assistance are needed for our<br />
project. Any assistance from the City of Sunnyvale will be highly appreciated<br />
through this process.<br />
LA/ L?@f&Q&<br />
Page 6 of 6
Windsor Academy .~ ..<br />
Sample Schedule. ..: . ::.I: . . . . . . . . . . . . >::.. . .<br />
8:OO-8:45 Table Activities<br />
\8<br />
~ ~ : , i . . .<br />
J Teachers offer one-on-one assistance to studeiit4.:<br />
. ,<br />
J Students pick activity of their choice.. .<br />
Perceptual motor skills<br />
8:45- :OO Healthy Snack<br />
.<br />
, .<br />
. . .<br />
. . . :..<br />
~a<br />
. . . . .<br />
.<br />
.<br />
. . . . # " : :: >. . . , ~ . .. . . .~.?<br />
.%:, ~, .<br />
~' . ....... , :<br />
'< . , :.,,
Baby Yoga<br />
Free Play<br />
Personalized Workshops and Computer<br />
J Work on individual monthly goals<br />
4 Basic operation- Mouse<br />
J Typing ABC's<br />
J Games reinforcing Literacy and Math<br />
Physical Education and Recess<br />
Music and Movement<br />
J Singing<br />
4 Dancing<br />
J Rhythmic Instructions<br />
4 Music Styles - Classical, Jazz, Rock, etc.<br />
J Instrument Recognition<br />
ATTACHMENT D<br />
Page
Brent Harrison and Jennifer Ayre<br />
1023 Lassen Terrace<br />
Sunnyvale, CA 94086<br />
23 September 2009<br />
Dear City of Sunnyvale:<br />
We are writing in support of Windsor Preschool Academy's plan to apply for a<br />
preschool license.<br />
Our son, Carter, has attended Windsor Academy for the past year.<br />
ATTACHMENT E<br />
Page of<br />
Carter loves his time at school. We know that the residential, homey aspect (which<br />
is accomplished through the use of home-like space) of the school is perfect for<br />
Carter. Windsor's program is small, personal, and provides plenty of one-on-one<br />
interaction between teachers and students. This is a great fit for Carter's<br />
personality.<br />
The convenience of Windsor doesn't just stop at a well-qualified staff that is always<br />
flexible and able to work specifically with my family. The location is also extremely<br />
convenient. We used to drive out of Sunnyvale, all the way to Redwood City for care.<br />
Now, we're able to walk from our house to Windsor in less than five minutes each<br />
day. This is fantastic as it keeps us out of traffic and this commute doesn't use a drop<br />
of fuel or emit any pollution into the atmosphere. It truly does seem like a win-win<br />
forSunnyvale. More business stays in the city and it doesn't even add much to<br />
traffic congestion since so many families live nearby.<br />
Due to Windsor's current license restrictions, we had to wait for months before<br />
Carter could be moved from the afternoon half-day time slot to the morning time<br />
slot. This was especially difficult during the time that we were opening a small local<br />
business. We now see other families in a similar situation and know that Sunnyvale<br />
would be well served by granting Windsor a preschool license.<br />
The owners and teachers of Windsor are truly passionate about early childhood<br />
education and are responsible, caring citizens. On behalf of all families at Windsor,<br />
we thank you in advance for favorable consideration of Windsor's childcare center<br />
license proposal.<br />
+<br />
Sincerely,<br />
Jennifer Ayre and Brent Harrison<br />
5-34 Enclosure: Photograph of dropp# off in his favorite mode of<br />
transportation: his red wagon.
AUACHMENT g<br />
Page Z of 7<br />
- -
Dear City of Sunnyvale,<br />
ATTACHMENT - E<br />
7<br />
Page 3 of __C__<br />
1 am writing in support of Windsor Preschool Academy's application for a<br />
preschool license.<br />
I live right next door to this daycare and wanted to share with you some of<br />
the traits I had noticed about the way it is run and how the aspects that are<br />
most visible to me are conducted.<br />
I am very happy that there is little to no noise coming from Windsor<br />
Preschool that bothers me. I've noticed that the students are taken<br />
outdoors in small groups at playtime so as to ensure that no one group is<br />
too noisy.<br />
Also, there are no traffic concerns with Windsor Preschool. The drop-off<br />
and pick-up times are long enough that there are never traffic back-ups<br />
with parents backed up into the street going into or out of the driveway.<br />
Further, I've seen that a good number of the families walk to school. This<br />
also ensures that traffic concerns are nonexistent.<br />
Finally, the daycare's owners have always and continue to make a serious<br />
effort to seek out our preferences with street parking spots and<br />
communicate these with the staff members and parents.<br />
Having a school next-door gives the neighborhood such a great feeling.<br />
There is something very heart warming about seeing happy families<br />
walking past the house each morning on their way to school at Windsor.<br />
The owners are extremely cooperative, responsive, and respectful with all<br />
neighbors. They do a great job of communicating with myself and the other<br />
neighbors: They come by in-person periodically just to check in with us.<br />
We have had treats brought to us from the students of the school. We<br />
were also invited to holiday events that were held at the school (see<br />
enclosed photograph). These sorts of events give neighbors a great<br />
opportunity to build a true sense of community. We interact with parents<br />
and teachers of students, most of which also live nearby.<br />
Please consider my recommendation that Windsor Preschool Academy be<br />
granted a childcare center license.<br />
Sincerely,<br />
James T. Hayes<br />
250 S. Mary Ave., Sunnyvale
Dear City of Sunnyvale,<br />
Charlie Zhu and Jun Min<br />
280 S. Mary Ave<br />
We have sent our son, Bryan, to Windsor Academy for about 6 months. Bryan has<br />
loved his time going to school at Windsor.<br />
Windsor is only 2 houses away from our home. Our commute cannot be beat as it is<br />
a 30 second walk from our front door to Windsor Academy's. In fact, that is the<br />
reason Bryan was selected for Windsor's program.<br />
Before being admitted, Bryan was placed on a very long waitlist due to the license<br />
limits that Windsor has in place. We waited for many months for an enrollment slot<br />
to open. Windsor gave us preference on the waiting list due to their eco-friendly<br />
policy of keeping traffic at a minimum. Their "neighborhood family" policy includes<br />
the stipulation that local families who agree to commute to Windsor by foot will be<br />
given a preference during the enrollment process. This encourages families in the<br />
neighborhood to be a part of Windsor. Now we are one of those families and no<br />
longer need to commute to Mountainview for quality care.<br />
Our son Bryan would not have made the same progress at a large childcare center,<br />
even if he had been admitted from their waitlist. He is a child with a strong<br />
personality who requires a lot of attention and guidance. Windsor is homey, small,<br />
and secure which is a good match for Bryan and our family.<br />
Now we see other families in the same boat; families that are waiting to send their<br />
child because of the current license limits. For these families-and also for us, with<br />
plans for a second child soon-it would be a very positive thing if Sunnyvale were to<br />
approve Windsor's proposal for a preschool license.<br />
Thank you, in advance, for a positive consideration of Windsor's childcare center<br />
license proposal.<br />
Charlie Zhu and Jun Min<br />
ATTATCHED: Picture of Bryan and Jun on their 30 second walk to school.
Page
;iIT&CHMENT 6<br />
Page of<br />
Ryan Kuchenig - Fw: File Number: 2009-0756 Use Permit to allow a child care<br />
center up to 24 children<br />
,---. "- - .-.a-.n,. ...... "-~.-- .---, * * + - ~ ? . = ~ ~ ~ z < ; a 5 r ~ - F & - ~ ~ ~ ~ * ~ ~ ~ . ~<br />
From: "Arthur Kawai" .<br />
To : ~rkuchenigOci.sunnyvale.ca.us~<br />
Date: Tuesday, November 17, 2009 5:27 PM<br />
Subject: Fw: File Number: 2009-0756 Use Permit to allow a child care center up to<br />
24 children<br />
CC : <br />
From: Am Kawa<br />
Sent: Tuesday, November 17, 2009 4:54 PM<br />
To: rk~heniq@ci.sunnyvale.ca<br />
Subject: File Number: 2009-0756 Use Permit to allow a child care center up to 24 children<br />
Carolee and I live at 270 S. Mary Avenue, adjacent to the child care center at 260 S. Mary Ave. Carolee<br />
is a retired teacher and I am a retired electrical engineer. We have watched the care center grow from<br />
no student to the max. allowed under the current permit of 14. The success of the care center can be<br />
attributed to its excellent program, but the request to raise the child population to 24 children we<br />
believe is inappropriate for the residential building the child care center is currently occupying. I<br />
would like to present the reasons we feel the increase in child care population would be inappropriate<br />
for the property.<br />
1. Increased Traffic. The chaotic traffic pattern exists when parents drop their children off and<br />
pick them up. The children go to the center at the same time and are picked up about the same time.<br />
The traffic pattern into and out of the tiny driveway of 260 S. Mary get crazy at 9:00 am when parents<br />
are trying to hang left into the driveway heading south on Mary and parents turning right into the<br />
driveway heading north on Mary. The narrow driveway is not designed to accommodate two cars for<br />
exit and entry for dropping off children. The madness gets worse when the parents who dropped off<br />
their children want to get out of the driveway and turn left or right on Mary with the incoming<br />
parents. A similar situation occurs in the afternoon, but the traffic is not as congested heading north<br />
on Mary but the chaos is still present. If the traffic is bad with 14 children in attendance, the traffic<br />
with 24 children would be pandemonium. The driveway at 260 South Mary is not designed for<br />
commercial traffic of 24 parents in a hurry to get to work. It poses as a danger to the drivers on Mary<br />
and the nearby residents.<br />
2, Inadequate Parking. There are two type of parking problems at the child care center. The long<br />
term parking problem involves workers and residents of 260 South Mary. The number is anywhere<br />
from three to six parking spots each day plus any parents who may want to visit their children during<br />
sessions or early pickup. Street parking is available, but with those numbers required, it becomes a<br />
problem especially during garbage days, once a week, and street cleaning days, once a month. The<br />
short term parking is really where the problems arise. This happens in the morning and afternoon,<br />
every day during drop off and pick up of the children. With the increased student population parking<br />
demand will be a premium. With 14 children being delivered by their parents blocking the sidewalk<br />
with their cars as they dash in and out of the house as they deliver their child, can we imagine what it<br />
would be like with 24 children.<br />
file://C:\Documents and Settings\rkuchenig\Local Settings\Temp\XPgrpw ... 11/17/2009
ATTACHMENT -43<br />
Page of<br />
3. Size of Residential Property. The house and the backyard is really inadequate for caring for<br />
24 children. With the teachers and support staff adding another six to eight adults, I would think that<br />
conditions would be very crowded. There is inadequate space in the back yard for 24 children to be<br />
running around and riding their tricycles at 260 South Mary without posing as a danger to other<br />
children. I have experienced enough crying and screaming of children wanting the tricycle to know<br />
that 10 additional children will be be more of a problem.<br />
4. Noise. I love to hear the sound of children laughing and singing, but I do not appreciate children<br />
crying in distress for lengthy periods of time. This is the type of crying that can be heard by<br />
neighbors even with the doors and windows shut tight. There was one child whom I remember who<br />
screamed in distress for more than an hour non-stop and this continued for months on end. The<br />
probability of having another screamer is very high with 10 additional children.<br />
The request to increase the class size to 24 at 260 S. Mary should be rejected. Our residential<br />
neighborhood was not designed for the commercial care of large numbers of children. We have<br />
tolerated the first permit to allow 14 children at the child care facility, but know from the experience of<br />
the past that 24 children would make the facility dangerous as well as a great nuisance.<br />
Sincerely,<br />
Arthur Kawai<br />
270 South Mary Avenue<br />
Sunnyvale, CA 94086<br />
f ile://C:\Documents and Settings\rkuchenig\Local Settings\Temp\XPgrpw ... 11/17/2009
<strong>CITY</strong> <strong>OF</strong> <strong>SUNNYVALE</strong><br />
ADMINISTRATIVE HEARIWe<br />
MINUTES<br />
Wednesday, December 16, 2009<br />
t<br />
ATTACHMENT-- ,,-,<br />
\ w<br />
-z.,.,l,a..z+- ut ttttt.tt.t a ,<br />
2009-0756: Harmesh K. Saini [Applicant] Harmesh and Rashmi Saini [Owner] Use<br />
Permit to allow a child care center up to 24 children located at 260 S. Mary Avenue.<br />
(APN: 165-09-014) RK<br />
In attendance: Shanam Saini and Sami Saini, Applicant/Owner; Bill Maston, Architect;<br />
Emily Johnson, Parent; Matilda Hughes, Parent; Jennifer Ayre, Parent; Gerri Caruso,<br />
Administrative Hearing Officer; Ryan Kuchenig, Project Planner; Luis Uribe, Staff Office<br />
Assistant.<br />
Ms. Gerri Caruso, Administrative Hearing Officer, on behalf of the Director of<br />
Community Development, explained the format that would be observed during the public<br />
hearing.<br />
Ms. Caruso announced the subject application.<br />
Ryan Kuchenig, Project Planner, presented the item. Staff did not have any additional<br />
comments and clarified the parking set-up by using the site plans located in attachment<br />
B of the staff report. Staff was unable to make the findings as the design was<br />
incompatible with the neighborhood.<br />
Ms. Caruso opened the public hearing.<br />
Bill Maston, Architect, received and reviewed a copy of the staff report. Mr. Maston<br />
Stated that the garage is currently being used as a teaching area and with that parking<br />
space being unavailable, there has never been an issue with parking. They also have a<br />
designated space for handicap parking. He also stated that since the location of the<br />
business is located on a main street, he feels it is more capable of dealing with the<br />
parking issues. Mr. Maston did mention that there was a minor issue raised by a<br />
neighbor in regards to noise and that the applicant is willing to work with the City to<br />
resolve the issue if it becomes an ongoing problem. Ms. Caruso asked if they would be<br />
open to the idea of a condition that would limit the amount of children allowed at a time.<br />
Mr. Maston stated that they would like to have the option to have up to 24 kids and is<br />
willing to make changes to their daily operation in order to do so.<br />
Sami Saini, Applicant, stated that they have been very responsive to the neighbors and<br />
that they take the kids out in groups in order to reduce the outside noise level. She also<br />
mentioned that she is not opposed to any operational conditions. Ms. Saini gave another<br />
option of taking the children out for two breaks a day at shorter intervals.<br />
Emily Johnson, Parent, stated that parking has never been a problem and that she is<br />
only there for a few minutes. She also mentioned that the business is great and loves it<br />
for her children.
2009-0756 260 S. Mary Ave.<br />
page".A&&mbk~6,,~<br />
Page 2 of 2<br />
Matilda Hughs, Parent, stated that she loves the day care due to its location and that<br />
her children love it and are benefiting from their style of teaching.<br />
Jennifer Ayre, Parent, stated that she only has her children at day care for half days<br />
and that she really enjoys that it is close to her home.<br />
Bill Matson, reiterated his initial statement asking the Hearing Officer for approval.<br />
Ms. Caruso closed the public hearing.<br />
The Administrative Hearing Officer took this item under advisement to consider if<br />
some operational conditions of approval could be incorporated into the project that<br />
would make it acceptable. After considering modified conditions, the Hearing<br />
Office denied the project on Friday, December 18, 2009. There were no new<br />
conditions in her opinion that could be added and monitored consistently over the<br />
lifetime of the permit. The project site was inappropriate in that it was located on<br />
a busy street, near a busy intersection, with only one point of street access and<br />
limited opportunity for off-street parking. The proposal for a 24-child day care<br />
center would be too intensive in the proposed residential location.<br />
Ms. Caruso stated that the decision is final unless appealed to the <strong>Planning</strong><br />
<strong>Commission</strong> with payment of the appeal fee within the 15-day appeal period.<br />
The meeting was adjourned at Time p.m.<br />
Minutes approved by:<br />
Gerri Caruso, Principal Planner
January 26,2010<br />
<strong>Planning</strong> <strong>Commission</strong><br />
City of Sunnyvale<br />
456 W. Olive Ave<br />
Sunnyvale, CA 94086<br />
Re: Use Permit Application for (APN: 165-090-14): 260 S Mary Ave,<br />
Sunnyvale, CA 94086<br />
Project Number: 2009-0756<br />
Appeal of <strong>Planning</strong> Staff Recommendation<br />
Dear City <strong>Planning</strong> <strong>Commission</strong>,<br />
ATTACHMENT .-<br />
I L<br />
Page , af m-.r.-I,<br />
Needless to say, after working with planning staff and public works over the last<br />
year we were disappointed in the <strong>Planning</strong> Department's decision to deny our<br />
project. We believe we have adequately mitigated any concerns raised by<br />
planning staff and feel that the modification of our existing Use Permit for a day<br />
care on this property should be approved.<br />
Existing Location and Proposed Modified Use<br />
The property at S. 260 Mary Avenue is operating a large home child day care,<br />
Windsor Academy. This site has already been permitted by the City of Sunnyvale<br />
to operate as a large child day care facility (up to 14 children). The daycare at<br />
this property is operational and yielding excellent results.<br />
The plan for the facility is to expand the care program to include preschool age<br />
children and an educational aspect that is beyond residential daycare. We are<br />
submitting the following modification of our existing Use Permit Application to<br />
increase the capacity up to 24 children from 14 with minimal impact to the site<br />
and a wonderful impact on the community. The site is currently meeting the State<br />
legal Requirement for indoor and outdoor space to accommodate 29 children.<br />
A slight increase in the capacity will enable us to hire more qualified teachers.<br />
Our clients/families are from the local community and this has helped our<br />
program earn a high reputation from the community. At Windsor, we aim to<br />
provide quality childcare and preschool education in a homey environment where<br />
children feel safe, happy, and are able to learn and make new friends.<br />
Neighborhood Compatibility<br />
The exterior architecture of the existing building will undergo minor changes to<br />
accommodate for handicapped accessibility, landscape, and parking updates.<br />
anhorflcadetny Page 1 of 6
The building will retain the character of the local neighborhood. In regard to the<br />
compatibility of the property, the proposed use will not be detrimental or injurious<br />
to the property or improvements in the vicinity as there will be very minimal<br />
change to the property or its structure. The project location is at the edge of an<br />
existing residential neighborhood which allows for easy access for our clients as<br />
the majority of the children that we care for are from the surrounding residential<br />
neighborhood, resulting in a compatible "Green" location and use.<br />
The proposed use will not be adverse to public health, safety, or general welfare<br />
of the surrounding neighborhood, and will have a negligible effect on the traffic.<br />
We believe our program will instead provide multiple benefits.<br />
Parking & Traffic Consideration<br />
At present there are 14 children with two parkings while with 24 children we are<br />
providing 4 parkings with one designated handicap, ADA, parking.<br />
Parents who attended the "Administrative Hearing" on 16'~ ~ec. 2009,<br />
mentioned that they have never had any problem parking. Because of parents'<br />
varying work schedules and our large drop-off (8-10 AM) and pick-up (3-6 PM)<br />
windows, parents usually arrive at well spaced intervals and we haven't had<br />
issues with congestion in the past. We feel that this will scale well with an<br />
expansion up to 24 children option, due to our many care schedule options for<br />
full days, part days, core days, and different days of the week. These all work<br />
together to better spread out the times when students are picked up or dropped<br />
off at our center.<br />
It is worth mentioning that about half of the children walk or trolley to Windsor<br />
with their parents.<br />
Windsor Academy is conveniently located which makes drop-off and pick-up<br />
easier for parents. Windsor is located in a residential neighborhood and across<br />
the road from many businesses. This provides families with the possibility of<br />
including multiple errands as a part of picking up or dropping off their child. This,<br />
in turn, limits future trips, congestion, and environmental impact of the additional<br />
transportation at the facilities' location on Mary Ave.<br />
Noise<br />
As discussed at Administrative Hearing on 16" Dec. the applicant is willing to<br />
work with the City to resolve any noise issues. Primarily, those noises are<br />
created by children playing in the back yard for 20 to 30 minutes two to three<br />
times a day. It was suggested at the hearing that perhaps only a small number of<br />
children would be allowed to play outside at a time. For example, if there are 24<br />
children they could be divided into three groups of 8 each which could reduce the<br />
~ndsorAcademy Page 2 of 6
Page--= 5T,s,af,,C- -,,<br />
volume of noise during outside time. Another option would be to encourage all of<br />
the children to play outside at the same time so that the duration of children's<br />
play would be reduced. We are amenable to both solutions. We have also<br />
offered to add additional landscaping (wall ivy) at the property line fence which<br />
will also reduce onsite noise. Keep in mind that the noises we are speaking of<br />
are young children laughing and playing, not industrial machinery or other<br />
unpleasant noises.<br />
Who We Are<br />
The owner of this property has Ph.D. in science and his wife has extensive<br />
experience in successfully running and operating a large day care. Their<br />
daughter graduated from UC Berkeley with a major in psychology and an<br />
emphasis in child development and biology. His son is graduating with Business<br />
and Early Child Development as major from San Jose State Univ.<br />
Combining the experience of all family members we have developed a curriculum<br />
that will make a strong foundation for our pre-schoolers in both science and<br />
math. To fulfill this objective we require the support of Sunnyvale City and<br />
permission to use this facility as a pre-school.<br />
The preschool will be open to all students without anv discrimination based on<br />
religion, race, gender o; national or ethnic origin. OU; preschool will fulfill the<br />
community need for a comfortable, home-like space for children to celebrate their<br />
diversity and cultural roots while developing a joy for learning science and math.<br />
Given Sunnyvale's appreciation of multiculturalism, history of scientific and<br />
technological innovations, and its commitment to excellence in education, I<br />
anticipate favorable consideration in granting permission to increase the capacity<br />
from 14 to 24 children and convert this daycare into a preschool that will meet the<br />
current and pressing needs of our community.<br />
Please reevaluate your decision and thank you in anticipation for your favorable<br />
considerations.<br />
Harmesh K Saini<br />
(Owner of Property)<br />
Here are attached some of the emails that Windsor Academy received from<br />
present clients.<br />
Page 3 of 6
-<br />
From: Emily Johnson<br />
Date: Mon, May 4,2009 at 9:43 AM<br />
Subject: Re: Windsor School<br />
To: Gaurav Verma -><br />
Hi Gaurav.<br />
I am happy to share my thoughts about Windsor. I absolutely love it! My daughter Ellie<br />
loves the going to school, she often cannot wait to get there in the morning, "Mommy<br />
drive faster". To explain a little more why Ellie and I have had such a great experience<br />
with Windsor, let me give you a bit of background. Ellie had a nanny her first two years.<br />
Her nanny was spectacular, very attentive, loving and obviously provided that one on one<br />
attention that is so valuable. I was so nervous to move Ellie into a different care<br />
environment. I looked at so many daycare facilities. When I found WPA, I was still<br />
nervous, but it seemed like a good fit for us. Of course all the thoughts of whether this<br />
was a good move for Ellie ran through my head: Is she going to get the attention she<br />
needs? Is she going to fit in? Is she going to learn enough? Is she going to play<br />
enough? Is she going to get the care she needs and is used to? Am I making a horrible<br />
mistake and will my daughter be scarred for life??<br />
I am SO HAPPY with my choice. Ellie has grown so much developmentally. She still is<br />
my loving, nurturing child but she can play more independently now. She has a greater<br />
curiosity for the world around her. Her social skills have matured and developed in the<br />
best possible way. I trust the school and staff implicitly.<br />
The staff at Windsor have be wonderful. I really feel so lucky to have found this place.<br />
The children get to explore on their own, and at the same time get just enough structure<br />
for everyhng to make sense. Every time I observe the interaction with the staff and all<br />
of the children I am amazed at how they are able to give each child the attention they<br />
need, meet them at their own developmental stage and provide a loving learning<br />
environment at the same time. Ellie has so many friends now, we talk about all the<br />
children at night.<br />
I have spoken to other parents about their experience, thinking maybe I am deluding<br />
myself thinking that WPA is so wondd. In the conversations that I've had with them,<br />
the other parents have shared my enthusiasm.<br />
When I look back at the seemingly daunting decision I faced when trying the find the<br />
"right" environment for Ellie, and think about all the concems and fears I had about<br />
committing to a school, I just breath a huge sigh of relief that I found WPA. Ellie is<br />
doing better than I could have ever imagined and likes it more than I could have wished<br />
for.<br />
If you have any more questions or concems please feel free to contact me. I am happy to<br />
give a ringing endorsement for Shanam and Windsor.<br />
Page 4 of 6
Thanks,<br />
Emily<br />
Date: Sat, Mar 14,2009 t 12:28 AM<br />
Subject: THANK YOU! !<br />
To: Shanam Saini <br />
Hi Shanam,<br />
First of all let me thank you for such a nicely wriiten card.and the efforts you take for<br />
nisl~ita's development!<br />
We, myself and mayuresh are very satisfied with the way nishita is adapted to the<br />
environment in Windsor preschool academy for which the credit surely goes to You,<br />
Miss Annie, Ms.Connie &d of course, ~ a&! The way you interact with the kids is really<br />
appreciable. The way you bring out the natural creativity and imaginative skills out of the<br />
kids is quite credible. Those things which even I observe at home, amazes me a lot. Like<br />
for example, the way she tries to put on the jacket on her own or dances to various tunes<br />
with specific steps(which she says are taught by Gaurika and Ms. Shanam..:)), or saying<br />
some poems like "Reach to the sky, .... this is the way we do it!.."etc. Also, we enjoyed<br />
the Valentine's day celebration which was very nicely arranged by you and Ms Annie.<br />
The way you make kids have their own ways of reacting to the situations works out very<br />
well. That is some thing we are really impressed with. The ways you use for kids to make<br />
many small things are very thoughtful, like, the paperweight idea for ladybug, making<br />
cake for Ms. Annie with the help of kids, making pasta necklaces..:)<br />
We feel contented that our daughter enjoys her stay at Windsor and always looks forward<br />
to go to school and doesn't want to avoid it.<br />
Most of all, we really appreciate the suggestions coming from you, the details which you<br />
send in all your mails for the activities that were conducted during the week. We kind of<br />
imagine and relate to the things Nishita does at home..:).<br />
We appreciate all your efforts and look forward to work and co-operate in all ways to<br />
bring the best out of Nishita.<br />
Thanks again!<br />
And I am really happy that Madhvi enrolled Ira at Bright Stars.<br />
Convey my regards to Ms. Annie and Naani!<br />
-Ashwini Bakshi<br />
Page 5 of 6
-<br />
Forwarded message ----------<br />
From: Naina Balupari<br />
Date: Tue, Sep 29,2009 at 11 :I 1 AM<br />
Subject: Thank You Shanam<br />
To: Windsor Academy <br />
Cc: Ravi Balupari<br />
Hi Shanam,<br />
I am writing this email to express my gratitude for the little little things you and your<br />
staff have been doing to bring up a confident Laasya. Today morning I read all the notes<br />
you made about Laasya's activities and I was overwhelmed at her growth as described. I<br />
thought I would take time to read all of it in the evening when I am more relaxed but I<br />
couldn't hold myself. As I was reading I had tears in my eyes to learn such good things<br />
about her.<br />
As such, Ravi and I totally believe in bringing up a self-confident kid with high self-<br />
image but we don't know few things until we are exposed to environments where the<br />
attributes are tested. You recognized her areas of strength and scope of improvement<br />
and we appreciate all the effort.<br />
Thank you again,<br />
Naina.<br />
Page 6 of 6


