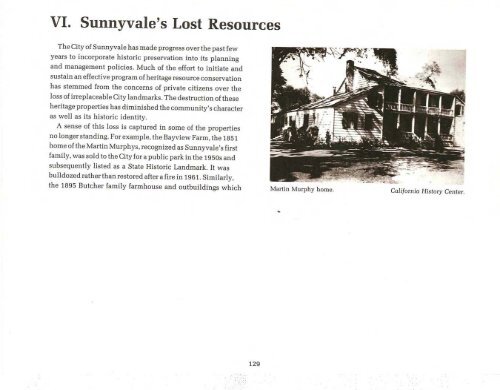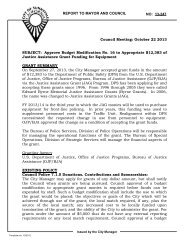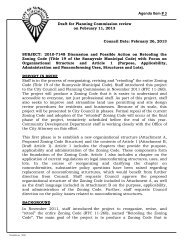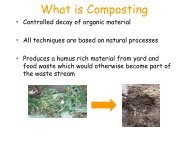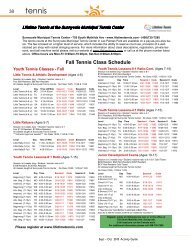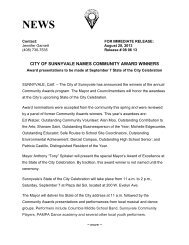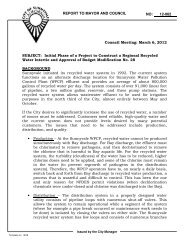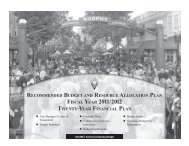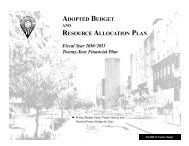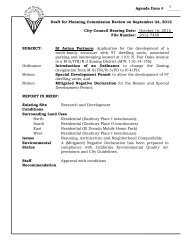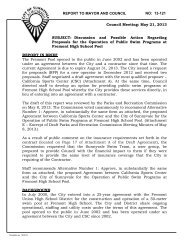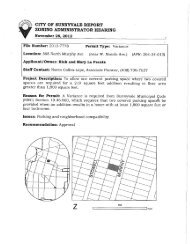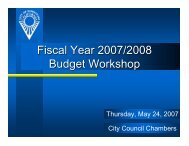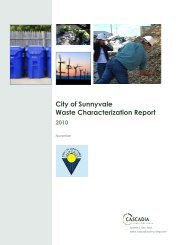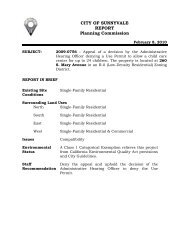VI. Sunnyvale's Lost Resources - City of Sunnyvale
VI. Sunnyvale's Lost Resources - City of Sunnyvale
VI. Sunnyvale's Lost Resources - City of Sunnyvale
Create successful ePaper yourself
Turn your PDF publications into a flip-book with our unique Google optimized e-Paper software.
<strong>VI</strong>. <strong><strong>Sunnyvale</strong>'s</strong> <strong>Lost</strong> <strong>Resources</strong><br />
The <strong>City</strong> <strong>of</strong> <strong>Sunnyvale</strong> has made progress overthe pastfew<br />
years to incorporate historic preservation into its planning<br />
and management policies. Much <strong>of</strong> the effort to initiate and<br />
sustain an effective program <strong>of</strong> heritage resource conservation<br />
has stemmed from the concerns <strong>of</strong> private citizens over the<br />
loss <strong>of</strong> irreplaceable <strong>City</strong> landmarks. The destruction <strong>of</strong> these<br />
heritage properties has diminished the community's character<br />
as well as its historic identity.<br />
A sense <strong>of</strong> this loss is captured in some <strong>of</strong> the properties<br />
no longer standing. For example, the Bayview Farm, the 1851<br />
home <strong>of</strong> the Martin Murphys, recognized as <strong><strong>Sunnyvale</strong>'s</strong> first<br />
family, was sold to the <strong>City</strong> for a public park in the 1950s and<br />
subsequently listed as a State Historic Landmark. It was<br />
bulldozed rather than restored after a fire in 1961. Similarly,<br />
the 1895 Butcher family farmhouse and outbuildings which<br />
129<br />
Martin Murphy home. California History Center.
marked Butcher's corner at the juncture <strong>of</strong> Fremont Avenue<br />
and El Camino Real were destroyed by SantaClara County in<br />
the early 1980s. At the same time other farm homes at 543<br />
Fremont, 333 West Maude, and 437 North Mary were removed<br />
to make way for expanding subdivisions.<br />
The Jubilee Incubator Company, built along the Southern<br />
Pacific right <strong>of</strong> way at <strong>Sunnyvale</strong> and Evelyn avenues in 1908,<br />
was one <strong>of</strong> the <strong>City</strong>'s firstindustries. One <strong>of</strong> the community's<br />
finest examples <strong>of</strong> early industrial architecture, it was<br />
demolished for development in the mid-1980s. Perhaps the<br />
most notable loss besides the Bayview Farm was Schukl's<br />
California Canners and Growers <strong>of</strong>fice building, designed by<br />
130<br />
William W. Wurster. Although not constructed until 1942,<br />
architectural historian Wayne Andrews said in his book,<br />
Architecture, Ambitions and Americans, that it "is likely to<br />
be remembered as one <strong>of</strong>the incomparable business buildings<br />
<strong>of</strong> the 20th century." Denied landmark status by the <strong>City</strong> in<br />
1984, it was subsequently demolished.<br />
Not every old building can or should be saved, nor by the<br />
same token, should every new building be built. A balance<br />
can be struck through adequate research and municipal<br />
processes so that significant historic resources can join with<br />
new structures in contributing to <strong><strong>Sunnyvale</strong>'s</strong> evolving city<br />
scape.<br />
Schukl's California Canners and Growers <strong>of</strong>fice building.<br />
Camera Mart.
<strong>VI</strong>I. Nostalgic <strong>Sunnyvale</strong><br />
Nostalgia, by definition, is a longing for something long ago<br />
orfar away. Here we look at cultural aspects from <strong><strong>Sunnyvale</strong>'s</strong><br />
past that, although gone, certainly are not forgotten. The<br />
memories evoked by these once tangible aspects <strong>of</strong> <strong><strong>Sunnyvale</strong>'s</strong><br />
life still constitute a part <strong>of</strong> the intangible glue which<br />
holds the community together and represents its historic<br />
character as much as any existing landmark.<br />
For example, there are many <strong>Sunnyvale</strong> citizens who well<br />
recall the old Encina School. Some <strong>of</strong> these residents attended<br />
classes there. They remember hitching rides on the old city<br />
131<br />
water wagon during hot summer days and recall the sounds<br />
and smells <strong>of</strong> the steam locomotives which chuggedthrough<br />
Murphy's Station. Even more residents can remember the<br />
<strong>City</strong>'s electric <strong>Sunnyvale</strong> sign at Murphy Avenue and El<br />
Camino Real, whenboth thoroughfares were lined with neat<br />
orchards. The old <strong>City</strong> Hall also is fresh in the minds <strong>of</strong> many<br />
citizens as a centerpiece <strong>of</strong> community activities, especially<br />
duringthe holiday season, when the volunteerfire department<br />
decorated the <strong>City</strong> tree and hung festive lights along the<br />
colonaded walkways.
As late as 1912 <strong><strong>Sunnyvale</strong>'s</strong> streets remained unpaved.<br />
Pioneer resident Elsie Shurra Burnett, whose brother ran a<br />
candy store on Murphy Avenue described the central business<br />
district "where the sidewalks were wooden planks and the<br />
streets were paved with mud." To keep the dust down in the<br />
dry season, the <strong>City</strong> had a water wagon. One <strong>of</strong> its early<br />
132<br />
The Camera Mart.<br />
CITY WATER WAGON<br />
operators, Byron Maginnis, had migrated to <strong>Sunnyvale</strong><br />
around 1891 from Canada. He was a nephew <strong>of</strong> Fred Cornell,<br />
the town's first postmaster and grocer. Joining Maginnis on<br />
his daily rounds was a pleasant childhood pastime for<br />
<strong>Sunnyvale</strong> youngsters.
<strong><strong>Sunnyvale</strong>'s</strong> first school was put under construction in 1899<br />
when the town was still called Encinal. Until then local<br />
youngsters had to travel to Mountain View to attend classes.<br />
The prominent bell tower <strong>of</strong> the two story, wood framed<br />
structure in the wheat stubble at the corner <strong>of</strong> Frances and<br />
McKinley was the town's first public building and visible<br />
landmark. Classes convened in September 1900, and Miss<br />
Jenni Cilker <strong>of</strong> Los Gatos was paid about $40 permonth to be<br />
the sale teacherfor all classes. One <strong>of</strong> the school's first pupils,<br />
Manuel Vargas, remembered that students in each grade knew<br />
133<br />
California History Center.<br />
ENCINA SCHOOL<br />
the lessons <strong>of</strong> all other grades, as they all heard each other<br />
recite.<br />
The 1906 earthquake damaged the building so badly that<br />
the second story had to be razed. Subsequently the facility<br />
was enlarged to two buildings and named the <strong>Sunnyvale</strong><br />
School. In January 1915 a new grammar school building<br />
featured a 350 seat assembly hall, six classrooms, a library,<br />
and administrative and storage areas. The original bell is at<br />
the Heritage Tree Grove.<br />
p
California History Center.<br />
Sometimes called the "Father <strong>of</strong> <strong>Sunnyvale</strong>," William<br />
Everett Crossmanwas born inRiver Falls, Wisconsin in 1858.<br />
At age 18 he moved to South Dakota Territory, where he<br />
worked successfully as a general merchant. He moved on to<br />
California in 1887, entering the real estate business in San<br />
Jose. In 1898 he purchased 200 acres <strong>of</strong> the Bayview Farm for<br />
$38,000 from PatrickMurphy and laid out a townsite. South<br />
<strong>of</strong> the Southern Pacific right <strong>of</strong> way, it was bounded by<br />
McKinley Avenue onthe south, Mathilda Avenue on the west,<br />
and Bayview Avenue on the east.<br />
Crossman conceived <strong>of</strong> a factory town similar to those he<br />
had known along the shores <strong>of</strong> the Great Lakes, this one to<br />
be servedbyboththe railroad and a proposed deep water port<br />
on San Francisco Bay. His promotional skills were consider-<br />
134<br />
W. E. CROSSMAN REALTY<br />
able and his energy unflagging. Inthe aftermath <strong>of</strong>the April<br />
1906 San Francisco earthquake and fire, he drew a number<br />
<strong>of</strong> new industries into <strong>Sunnyvale</strong>, expanding the town's<br />
economic base and assuring its successful future as a<br />
manufacturing center. Butan economic depression followed<br />
the San Francisco tragedy, slowed <strong><strong>Sunnyvale</strong>'s</strong> progress<br />
temporarily, and led Crossman to sell some <strong>of</strong> his community<br />
interests in 1915 and trade others for investment properties<br />
in Los Angeles.<br />
The Crossman name is still identifiable in some subdivision<br />
names throughout <strong>Sunnyvale</strong>, including the Diana Addition<br />
(after his wife) and the Pauline Tract (after his daughter).<br />
Crossman died in 1926.
7<br />
In 1864 the San Francisco and SanJose Railroad Company<br />
established a route between its namesake cities, crossing over<br />
a portion <strong>of</strong> Martin MurphyJr. 's Bayview Farm. In exchange<br />
for the right <strong>of</strong> way, the railroad allowed Murphy two<br />
locations on his property for passenger pick-up. One was<br />
called Lawrence Station and located in Santa Clara. The other,<br />
called Murphy's Station, was a few hundred yards from the<br />
ranch headquarters in what would become <strong>Sunnyvale</strong>.<br />
Murphy also received a 15 year pass for travel on the railroad.<br />
Because <strong>of</strong> Murphy's great influence in the Santa Clara<br />
Valley, Murphy's Station became a popular stop for visiting<br />
dignitaries enroute between San Francisco and San Jose. An<br />
136<br />
California History Center.<br />
MURPHY STATION<br />
1899 photo shows the site as a shingled, hip ro<strong>of</strong>ed, open<br />
sheltersupportedby wooden posts. By this time the area was<br />
called Encinal. After 1901, with the development <strong>of</strong><br />
<strong>Sunnyvale</strong> as the "<strong>City</strong> <strong>of</strong> Destiny," a station was moved from<br />
another locality to replace the open shelter. Located at the<br />
junction <strong>of</strong> Evelyn Avenue and Taaffe Street, the buildinghad<br />
separate waiting rooms for men and women, each equipped<br />
with a pot bellied stove.<br />
This station served <strong>Sunnyvale</strong> until 1951, when a freak<br />
tornado ravaged a portion <strong>of</strong> the town and took <strong>of</strong>f the station<br />
ro<strong>of</strong>. Southern Pacific disassembled the remaining building,<br />
loaded it on a flat car, and took it elsewhere for reassembly.
San Francisco architect A. A. Cantin's design for<br />
<strong><strong>Sunnyvale</strong>'s</strong> 1929 Civic Center continued the local tradition<br />
<strong>of</strong> building important public and commercial buildings in the<br />
Spanish Eclectic style. The $40,000 complex at the corner <strong>of</strong><br />
Murphy and McKinley avenues was "U" shaped in planwith<br />
single story wings coming <strong>of</strong>f a two story arcaded central<br />
block. It had stucco walls, shaped parapets, an arched bell<br />
tower, and tile ro<strong>of</strong>s. It contained the Civic Auditorium,<br />
Justice Court, a County Library branch, and the Chamber <strong>of</strong><br />
Commerce. School was conducted in one wing for at least a<br />
137<br />
The Camera Mart.<br />
SUNNYVALE CI<strong>VI</strong>C CENTER<br />
ye'dr.<br />
The Civic Center hosted an average <strong>of</strong> 70 meetings each<br />
month through its life. The Children's Theater held their<br />
annual play in the auditorium and Christmas lights and the<br />
<strong>of</strong>ficial <strong>City</strong> Christmas tree decorated the facility during the<br />
holiday season. For many years it was truly the community<br />
center around which <strong><strong>Sunnyvale</strong>'s</strong> social life revolved. In 1969<br />
the <strong>City</strong> demolished the facility, replacing it withthe present<br />
<strong>City</strong> Hall at EI Camino Real and Mathilda Avenue.
Located just west <strong>of</strong> Murphy Avenue, nextto the post <strong>of</strong>fice<br />
on Washington Street, the <strong>Sunnyvale</strong> Volunteer Fire<br />
Department was a civic institution for many years. The<br />
volunteers originally organized in 1907 with San Francisco's<br />
great fire fresh in their memories, and they provided fire<br />
protection for the many new woodenfactory buildings in the<br />
rapidly expanding community. In March 1914 <strong>Sunnyvale</strong><br />
<strong>of</strong>ficially established the volunteers, and two months later<br />
D. J. Williams, the <strong>City</strong>'s first elected Fire Commissioner,<br />
<strong>of</strong>fered the building pictured to the <strong>City</strong> as the new fire house.<br />
In 1951 <strong>Sunnyvale</strong> established a Department <strong>of</strong> Public Safety,<br />
the first city in California to combine fire and police functions.<br />
Over the years the <strong>Sunnyvale</strong> Volunteer Fire Department<br />
138<br />
The Camera Mart.<br />
SUNNYVALE FIRE HOUSE<br />
served as an important community social organization. The<br />
volunteers initiated an annual picnic for the town's children<br />
and hosted a Christmas party for children with a tree,<br />
entertainment, and small gifts. They had the responsibility<br />
each year for installing Christmas decorations along Murphy<br />
Avenue and placing and lighting the <strong>of</strong>ficial <strong>City</strong> Christmas<br />
tree inthe tower <strong>of</strong> the old <strong>City</strong> Hall. They organized baseball<br />
and volleyball teams and sponsored scouting groups. In the<br />
department's 43 years <strong>of</strong> service, over 130 local men-served,<br />
including many' father and son teams. In August 1950 the<br />
volunteers stepped aside as a unit to make way for a larger,<br />
pr<strong>of</strong>essional Public Safety Department to meetthe expanded<br />
needs <strong>of</strong> the growing community.
In November 1920 the <strong>Sunnyvale</strong> Chamber <strong>of</strong> Commerce<br />
initiated a project to design and build an illuminated sign<br />
over Murphy Avenue at its junctionwith EI Camino Real. The<br />
Chamber sought public subscriptions to pay for the sign,<br />
asking local fraternal groups to assist in raising funds. In<br />
March 1921 the <strong>Sunnyvale</strong> Standard published the names <strong>of</strong><br />
139<br />
SUNNYVALE SIGN<br />
59 contributors. The list <strong>of</strong> subscribers, whose donations<br />
ranged from $1 to $100, constituted a "who's who" <strong>of</strong><br />
<strong><strong>Sunnyvale</strong>'s</strong> first families and commercial interests. The<br />
JoshuaHendy Iron Works fabricated and erected the electric<br />
sign, which for a number <strong>of</strong> years marked the <strong>of</strong>ficial entrance<br />
to the "<strong>City</strong> <strong>of</strong> Destiny."
<strong>VI</strong>II. Planning <strong>Sunnyvale</strong> Preservation<br />
Benefits <strong>of</strong> Conservation<br />
<strong><strong>Sunnyvale</strong>'s</strong> pioneer settlers established our path for the<br />
future. What they created made it possible for us to establish<br />
our·own institutions and expand our economic and cultural<br />
surroundings. Yet we are building on patterns <strong>of</strong> land<br />
settlement which we inherited from them. Therefore,<br />
familiarity with their values and experiences as the <strong>City</strong><br />
developed overtime provides a viable intellectual background<br />
for present and future planning.<br />
A principal benefit <strong>of</strong> historic preservation is economic in<br />
character. The ever rising cost <strong>of</strong> new construction means<br />
recycling the past for contemporary uses, and affordable<br />
housing is a necessity, not justa sentimental exercise. Quite<br />
simply, we cannot afford to rebuild the environment every<br />
generation, and it makes good sense to rehabilitate and<br />
conserve older properties. Investment in preservation<br />
stimulates work for the local building trades and provides<br />
reasonably priced, useable space for the community.<br />
Continued private use <strong>of</strong> older buildings and the improvements<br />
made to them lead to increased property values and<br />
attendant tax benefits.<br />
Preservation also saves energy, an important economic<br />
consideration. The residual value <strong>of</strong> energy built into our<br />
older housing stock enormous. Our forebearers invested great<br />
time, capital, and energy in original decision making<br />
processes, in irreplaceable materials and pr<strong>of</strong>essional<br />
craftsmanship, and in the pure physical effort and fuel<br />
consumed by housing construction. Therefore, we waste<br />
energy when old buildings are torn down.<br />
Another major benefit <strong>of</strong> conservation is balance. Com-<br />
141<br />
munity character is preserved and enhanced if we conserve<br />
rather than replace our older buildings. Our past and future<br />
join in a continual partnership which makes for orderly<br />
growth in the life <strong>of</strong> our society. Given today's social and<br />
environmental conditions, historic preservation is no longer<br />
only a matter <strong>of</strong> taste. It is a sound expression <strong>of</strong> basic social<br />
responsibility. A preservation program arrests decline and<br />
provides stability for older neighborhoods, while well<br />
maintained historic buildings <strong>of</strong>fer variety, scale, and dignity<br />
to the city scape and provide educational opportunities for<br />
citizens and visitors to the community.<br />
Heritage Preservation Commission<br />
In 1980 the <strong>Sunnyvale</strong> Heritage Preservation Commission<br />
was createdby ordinance. Its sevenmembers were appointed<br />
totouryear, staggered terms bythe <strong>City</strong> Council. Commission<br />
members continue to be selected for their demonstrated<br />
interest in the heritage <strong>of</strong> the <strong>City</strong>.<br />
The Commission is responsible for production and<br />
maintenance <strong>of</strong> the <strong>City</strong>'s Historic <strong>Resources</strong> Inventory. It also<br />
develops criteria for the Landmarks program, accepting<br />
nominations and making recommendations for individual<br />
and district listings. The Commission reviews all applications<br />
for <strong>City</strong> permits which may significantly affect Landmarks or<br />
Landmark districts. It promotes and conducts public<br />
information programs to further the goals <strong>of</strong> preservation,<br />
encouraging citizen participation in support <strong>of</strong> heritage<br />
resources. It also investigates and reports to the Council on<br />
public and private funding sources and mechanisms available
to promote preservation <strong>of</strong> the <strong>City</strong>'s Heritage <strong>Resources</strong>.<br />
Finally, the Commission performs studies and <strong>of</strong>fers<br />
recommendations related to its mission. Copies <strong>of</strong> all<br />
recommendations, studies, standards, and criteria produced<br />
in the exercise <strong>of</strong> the Commission's duties are made available<br />
to the public.<br />
Local Policies and Regulations<br />
Local policies and regulations relative to historic preservation<br />
in <strong>Sunnyvale</strong> may be found in two documents: the<br />
"Heritage Preservation Sub-Element" <strong>of</strong> the <strong>City</strong>'s General<br />
Plan, adopted in January 1980; and "Heritage Preservation,"<br />
Chapter 19.80 <strong>of</strong> the <strong>City</strong> Code, adopted in September 1977.<br />
The following excerpt expresses the general policy and,<br />
intent <strong>of</strong> the "Heritage Preservation Sub-Element:"<br />
The intent <strong>of</strong> this Sub-Element and subsequent<br />
ordinances is to promote the public health, safety, and<br />
general welfare through the identification, protection,<br />
enhancement, and perpetuation <strong>of</strong> those areas <strong>of</strong> the<br />
<strong>City</strong> which reflect special elements <strong>of</strong>the <strong>City</strong>'s heritage<br />
resources: architectural, artistic, cultural, technical,<br />
aesthetic, historic, political, and social. Heritage<br />
resources shall be preserved for the following reasons:<br />
a. to safeguard the <strong>City</strong>'s heritage;<br />
b. to increase public knowledge, understanding, and<br />
appreciation <strong>of</strong> the <strong>City</strong>'s past;<br />
c. to foster civic pride in the beauty and accomplishments<br />
<strong>of</strong> the past as well as the present, and to <strong>of</strong>fer<br />
reasons for the people to committheirfutures to the <strong>City</strong>;<br />
d. to enrich human life educationallyand culturally<br />
by serving aesthetic as well as material needs and<br />
fostering knowledge <strong>of</strong> the living heritage <strong>of</strong> the past;<br />
e. to enhance the visual character <strong>of</strong> the <strong>City</strong> by<br />
preserving diverse as well as harmonious architectural<br />
142<br />
styles and design preferences which reflect various<br />
phases <strong>of</strong> the history <strong>of</strong> the <strong>City</strong>, and to encourage<br />
complementary contemporary designs and construction;<br />
f. to enhance the attractiveness <strong>of</strong> the <strong>City</strong> to visitors,<br />
thus stimulating business and industry;<br />
g. to incorporate the preservation <strong>of</strong> heritage<br />
resources into the comprehensive planning process;<br />
h. to identify and resolve conflicts between the<br />
preservation <strong>of</strong> heritage resources and alternative land<br />
uses;<br />
i. to develop and maintain appropriate settings and<br />
environment for heritage structures.<br />
j. to conserve valuable material and energy resources<br />
by continued use and maintenance <strong>of</strong> the existingbuilt<br />
environment;<br />
k. to stabilize neighborhoods and other areas in the<br />
<strong>City</strong> through conservation and rehabilitation <strong>of</strong> existing<br />
housing stock;<br />
1. to enhance property values and to increase<br />
financial and economic benefits to the <strong>City</strong> and its<br />
inhabitants;<br />
Specific regulations relative to historic preservation are<br />
found in the <strong>City</strong>'s Heritage Preservation Ordinance. They<br />
include:<br />
a. Landmark designation criteria and procedures;<br />
b. changes <strong>of</strong> use or multiple residential uses <strong>of</strong><br />
Landmarks or Landmark districts;<br />
c. construction, demolition, relocation, or material<br />
changes to Landmarks and Landmark districts;<br />
d. unsafe or dangerous conditions and showing <strong>of</strong><br />
hardship;<br />
e. ordinary maintenance and repair.
IX. Researching Your Older <strong>Sunnyvale</strong> Home<br />
How old is your house? When was it built? Who built it?<br />
Who lived in it? What changes have been made to the house<br />
over time?<br />
These and many other questions can be answered by<br />
searchingthrough public records and othersource materials.<br />
Knowing the history <strong>of</strong> your older <strong>Sunnyvale</strong> house or<br />
buildingwill be <strong>of</strong> help in any planned restoration or repair<br />
work you might undertake. If your building qualifies for<br />
inclusion on the National Register <strong>of</strong> Historic Places and is<br />
income producing, you may be eligible for special tax<br />
incentives for rehabilitating it under the Economic Recovery<br />
Tax Act <strong>of</strong> 1981.<br />
Where to Look<br />
The material you will need to research your home can be<br />
found in part at city and county <strong>of</strong>fices. Public records <strong>of</strong><br />
interest to you will include deeds, wills, tax and census lists,<br />
and assessor's records. Records <strong>of</strong> deeds and wills may be<br />
found with the city clerk. At the countytax collector's <strong>of</strong>fice,<br />
tax records can reveal the dates <strong>of</strong> first improvements on<br />
property, as can assessor's records which also showthe names<br />
and addresses <strong>of</strong> those assessed, parcel numbers and acreage,<br />
and other information.<br />
Unfortunately, because <strong>of</strong> space constraints, limited<br />
staffing, and inadequate records management policies, some<br />
<strong>of</strong> the earlier documentation <strong>of</strong> Santa Clara County is no<br />
longer available through these sources. It has either been<br />
destroyed or transferred to a non-governmental repository. To<br />
assure the records you wish to study are on hand, call the<br />
city or county <strong>of</strong>fice from which you are seeking information<br />
in advance <strong>of</strong> a visit.<br />
143<br />
Other Source Material<br />
Historical organizations, libraries, preservation organizations,<br />
universities, and local newspaper <strong>of</strong>fices may have part<br />
<strong>of</strong> the documentation you will require to research your house.<br />
The <strong>Sunnyvale</strong> Historical Museum in Murphy Park has a<br />
considerable amount <strong>of</strong> information on the community's<br />
development, including some public records as well as other<br />
written and visual materials. A few copies <strong>of</strong> early editions<br />
<strong>of</strong> the <strong>Sunnyvale</strong> Standard are there, while the city library<br />
holds a fair collection <strong>of</strong> the Standard for years since 1907.<br />
The California History Center, located atDe Anza College,<br />
has historical material on <strong>Sunnyvale</strong> and a selection <strong>of</strong> early<br />
photographs. Their collection <strong>of</strong> local history publications<br />
contains much geneological information as well.<br />
San Jose's <strong>City</strong> Museum archive in Kelly Park holds some<br />
Santa Clara County records. They have an important<br />
cailection <strong>of</strong> San Jose and Santa Clara County Business<br />
Directories from the 1880s to present, and <strong>Sunnyvale</strong> is<br />
included in these from the turn <strong>of</strong> the century into the 1940s.<br />
Both the San Jose public library and the special collections<br />
section <strong>of</strong> San Jose State University's library have good<br />
selections <strong>of</strong> these city directories.<br />
Also available at the San Jose <strong>City</strong> Museum are micr<strong>of</strong>ilm<br />
copies <strong>of</strong> Sanborn Fire Insurance maps. These maps show<br />
<strong>Sunnyvale</strong> streets from 1930 to 1964, depicting the basic plan<br />
<strong>of</strong> homes and businesses as they sat on their lots. The maps<br />
also include information on the materials used to construct<br />
each building. Sanborn maps from 1908 and 1911 are<br />
available for research from the <strong>Sunnyvale</strong> Planning Department<br />
and also can be found at the <strong>Sunnyvale</strong> Historical
x. Tips on Improving Your Older <strong>Sunnyvale</strong> Home<br />
1. A building should reflect as accurately as possible its<br />
original design.<br />
2. If old and new design and/or materials are mixed, the<br />
original character or design <strong>of</strong> the structure shouldbe retained.<br />
3. As many original exterior materials should be retained<br />
as is economically and/or functionally feasible. Imitation<br />
materials or design elements should be avoided whenever<br />
possible.<br />
4. Windows should be replaced only if rehabilitation <strong>of</strong><br />
existing material is not functionally feasible. New windows<br />
should generally be <strong>of</strong> the same size, material, and type as<br />
the old ones. Unless architecturally accurate, non-functional<br />
decorative window treatment should be avoided.<br />
5. Original doors should be retained. Door treatment not<br />
in keepingwith the original architectural style and aluminum<br />
screens should be avoided.<br />
6. Front porches, entrances, porticos and exterior stairways<br />
which were part <strong>of</strong> the original design should not be removed.<br />
Architecturally accurate replacements should be used in<br />
repairing or reconstructing porch posts and railings.<br />
7. Exterior colors should be in harmony with the<br />
streetscape, contrasting or blending harmoniously with<br />
neighboring structures. Bright colors should be used<br />
sparingly, for accent, if at all.<br />
145<br />
8. A buildingshould be in porportion to its neighbors and<br />
relate positively to its visual environment. For instance, a<br />
building addition which raises the height above that <strong>of</strong> the<br />
adjacentneighboring buildingshould be directed toward the<br />
front facade. Similar sensitivity should be directed toward<br />
any addition to the side <strong>of</strong> the building.<br />
9. Architectural details such as fences, ro<strong>of</strong>s, chimneys,<br />
cornices, garage doors, and other accoutrements should be<br />
appropriate in style to the period <strong>of</strong> the structure.<br />
10. All landscaping should blend with the surrounding<br />
environment. Utilization <strong>of</strong> existing landscaping elements<br />
can unify a neighborhood as well as enhance the individual<br />
property.<br />
Overall concern for these exterior rehabilitation standards<br />
will create a positive impact on the visual aesthetics <strong>of</strong> any<br />
neighborhood. The natural benefits resulting from successfully<br />
following these standards will do much to protect and<br />
increase property owner interests while also ensuring<br />
enjoyment by future generations <strong>of</strong> a valuable community<br />
heritage resource.
XI. Glossary<br />
Arcaded Wing Wall. An arched extension <strong>of</strong> the front gabled<br />
wall extending beyond the main house. Found on houses in<br />
both the Tudor and Spanish Eclectic styles.<br />
Bow Window. A projecting window orgroup <strong>of</strong> windows, the<br />
face <strong>of</strong> which is an arc in plan and from which the wall<br />
beneath extends to the ground. Associated withthe Colonial<br />
Revival style.<br />
Bracket. An angled support or pseudo-support placed under<br />
ro<strong>of</strong> eaves on cornices, porch columns, doors, and window<br />
hoods.<br />
Bulls Eye Window. A circular window with radiating<br />
muntins. See p. 115.<br />
Canales. Nonfunctional decorative water spouts in the form<br />
<strong>of</strong> round or half-curved clay pipes extending from the upper<br />
wall surface <strong>of</strong> Spanish Eclectic and some Mission Revival<br />
structures.<br />
Cartouche. An ornamental panel appended to a wall surface<br />
usually above window heads or entry ways. Often in the form<br />
<strong>of</strong> a scroll or tablet in relief which has elaborate borders. See<br />
p.54.<br />
Clapboard Siding. Exterior, horizontal wooden siding which<br />
overlaps because <strong>of</strong> the gradual thickness <strong>of</strong> the boards. A<br />
general choice for siding in <strong>Sunnyvale</strong> after 1900. See p. 51.<br />
ClassicalPortico. An entrance porch constructed <strong>of</strong> elements<br />
based on the arts <strong>of</strong> ancient Greece or Rome. Usually a<br />
pedimented ro<strong>of</strong> supported by columns.<br />
Clipped Gable. A gable cutback at the peak in hip ro<strong>of</strong> form.<br />
147<br />
Cornice. A horizontal projecting molding at the top <strong>of</strong> a<br />
building.<br />
Craftsman Windows. Large glass panels in doors and<br />
windows generally articulated with wooden muntins in<br />
rectangular geometric forms. See p. 67.<br />
Cupola. A terminal structure, square or round in plan, which<br />
rises above the main ro<strong>of</strong>, sometimes capping a dome.<br />
Dentils. A molding <strong>of</strong> small toothlike squares. See p. 91.<br />
Dormer Window. A small gable that projects from a sloping<br />
ro<strong>of</strong>, frequently containing a window. See p. 55.<br />
Drop Siding. Exterior, horizontal wooden sidingrabbited on<br />
the lower edge to overlap. Associated with <strong>Sunnyvale</strong><br />
buildings constructed before 1900.<br />
Eave. The bottom edge <strong>of</strong> a ro<strong>of</strong>.<br />
Exposed Rafters. Associated with the Bungalow style. Along<br />
horizontal edges <strong>of</strong> the ro<strong>of</strong> eave line, the actual rafter ends<br />
are exposed or false rafter ends are added. These are<br />
sometimes cut into decorative shapes and are intended to<br />
express the building materials. See p. 52.<br />
EyebrowWindow. A dormer, usually <strong>of</strong> small size, on which<br />
its ro<strong>of</strong> line is an arch. See p. 109.<br />
Fan Light. An overdoor window, usually semicircular in<br />
shape with radial muntins or lead. Associated with the<br />
Colonial Revival style.<br />
Fenestration. The arrangement <strong>of</strong> windows and other<br />
openings in a wall, especially the patterns that such an<br />
arrangement defines. See p. 110.
Gable. The triangular portion at the end <strong>of</strong> the building formed<br />
bythe two sides <strong>of</strong> a sloping ro<strong>of</strong>. Gables also are formed by<br />
other sloping ro<strong>of</strong> areas, such as those over windows.<br />
Gambrel Ro<strong>of</strong>. A ridged ro<strong>of</strong> which has two slopes on each<br />
side, the lower slope having a steeper pitch.<br />
Garlands. Sculptured ornament in the form <strong>of</strong> a swag or<br />
festoon <strong>of</strong> flowers and fruit, usually in relief. See p. 64.<br />
Half-Timbering. Generally 1" x 6" wooden boards on a<br />
stuccoed wall in a decorative pattern. Copies the medieval<br />
English timberframing tradition. Found in the TudorRevival<br />
style.<br />
Hipped Ro<strong>of</strong>. A ro<strong>of</strong> which slopes down on all four sides like<br />
a pyramid. It mayor may not have a flat top.<br />
Lancet Window. A sharply pointed Gothic arched opening,<br />
particularly associated with church architecture.<br />
Muntin. A bar member supporting and separating panes .<strong>of</strong><br />
glass in a sash or door.<br />
Parapet. A lowretainingwall at the edge <strong>of</strong> a ro<strong>of</strong>, porch, or<br />
terrace.<br />
Patterned Shingles. Sawnshingles with their exposed surface,<br />
the butt, shaped to create unusual patterns such as fish scales,<br />
diamonds, and octagons. Associated with the Queen Anne<br />
and Colonial Revival styles. See p. 84.<br />
148<br />
Pediment. A triangular face <strong>of</strong> a ro<strong>of</strong> gable, especially in its<br />
classical form.<br />
Port Cochere. A shelter for vehicles outside an entrance<br />
doorway. See p. 50.<br />
Raked Cornice. A slope or inclination, as on a ro<strong>of</strong> plane or<br />
gable edge. See p. 127.<br />
Return. A right angle change <strong>of</strong> a moldingwhich terminates<br />
the molding's run. See p. 79.<br />
Ribbon Windows. Three or more uniform, fixed casement or<br />
sash type windows in a row. Associated with the Bungalow<br />
style. See p. 63.<br />
Side Light. One <strong>of</strong> a pair <strong>of</strong> narrow vertical windows flanking<br />
a door.<br />
Stucco. Plaster for exterior walls.<br />
Turned Work. Ornamental wood workturned on a lathe, such<br />
as spindles and spools. Associated withthe QueenAnne style.<br />
Vernacular. Indigenous or characteristic to a locality.
Bibliography<br />
Interviews<br />
Burke, Laverne. <strong>Sunnyvale</strong> resident. October 20, 1987.<br />
Cochrane, Amory. Son <strong>of</strong> Welford Cochrane, early builder.<br />
October 20, 1987.<br />
Corboline, Emile. Former Mayor and Taaffe Street resident.<br />
October 9, 1987.<br />
Griffin, Mary Catherine. Daughter <strong>of</strong> contractor Louis Scott.<br />
October 18, 1987.<br />
Hines, Ann. <strong>Sunnyvale</strong> local historian. September 8, 1987.<br />
Kemper, Don. Former Arata Winery employee. November 4,<br />
1987.<br />
Kortright, Jack. FormerArata Winery employee. November 4,<br />
1987.<br />
Lanz, John. Taaffe Street resident and owner <strong>of</strong> Louis Scott<br />
designed home. October 18, 1987.<br />
Matthews, Burr. Former <strong>Sunnyvale</strong> building contractor.<br />
October 13, 1987.<br />
Ohrt, Fern. <strong>Sunnyvale</strong> local historian. October 18, 1987.<br />
Perez, Cesar J., Jr. <strong>Sunnyvale</strong> realtor. October 14, 1987.<br />
Pfeiffer, Robert H. <strong>Sunnyvale</strong> resident. November 4, 1987.<br />
Ryan, Caroline Musso. <strong>Sunnyvale</strong> resident and long time<br />
secretary to the <strong>City</strong> Manager. October 16, 1987.<br />
Stanich, Joseph. Early <strong>Sunnyvale</strong> postal employee. October 2,<br />
15, and 24, 1987.<br />
Stowell, Clyde. C. 1. Stowell family member. October 16,1987.<br />
149<br />
Stowell, Dolly. C. L. Stowell family member. October 14,1987.<br />
Spalding, Diane Setzer. C. C. Spalding family member.<br />
October 12, 1987.<br />
Vaughn, Lola. Hendy "Iron Man" Museum volunteer.<br />
October 12, 1987.<br />
Moore, Edward. <strong>City</strong> <strong>of</strong> <strong>Sunnyvale</strong> Planning Department.<br />
Interviewed by UrbanlRural Conservation, November 3,<br />
1975.<br />
Spiers, AI. Former <strong>Sunnyvale</strong> Chamber <strong>of</strong> Commerce manager.<br />
Interviewed by UrbanlRural Conservation, March 8, 1978.<br />
White, Berton F. <strong>Sunnyvale</strong> resident. November 16, 1987.<br />
Jordan, Edwinna D. <strong>Sunnyvale</strong> resident. November 16, 1987.<br />
Mulkey, Jefferson. <strong>Sunnyvale</strong> resident and former high<br />
school teacher. November 18, 1987.<br />
Russo, Daniel. Former <strong>Sunnyvale</strong> agriculturist. Interviewed<br />
by UrbanlRural Conservation, November 7, 1975.<br />
Osenda, Eric. <strong>Sunnyvale</strong> resident. Interviewed by Urbani<br />
Rural Conservation, March 13, 1978.<br />
Printed <strong>Resources</strong><br />
Andrews, Wayne. Architecture, Ambition and Americans:<br />
A Social History <strong>of</strong> American Architecture. New York:<br />
The Free Press, 1964.<br />
Society <strong>of</strong> California Archivists. Archival and Manuscript<br />
Repositories in California. 1984.
Bank <strong>of</strong> America. Focus on Santa Clara County. San Francisco:<br />
Bank <strong>of</strong> America National Trust and Savings Association,<br />
1964.<br />
Beck, Warren A. and Ynez Haase. Historical Atlas <strong>of</strong><br />
California. Norman: University <strong>of</strong> Oklahoma Press, 1974.<br />
"Blossom Edition," <strong>Sunnyvale</strong> Standard, March 23, 1923.<br />
"Bulldozer Razes Murphy House: Hasty Action Hit," San Jose<br />
Mercury, September 28, 1961.<br />
Butler, Phyllis F. The Valley <strong>of</strong> Santa Clara Historic<br />
Buildings, 1792-1920. SanJose: Junior League <strong>of</strong> SanJose,<br />
1975.<br />
<strong>City</strong> <strong>of</strong> <strong>Sunnyvale</strong>. The <strong>Sunnyvale</strong> Story: A Report to Citizens.<br />
<strong>Sunnyvale</strong>: <strong>City</strong> <strong>of</strong> <strong>Sunnyvale</strong>, 1973.<br />
Fleming, J., H. Honour, and N. Peisner. A Dictionary <strong>of</strong><br />
Architecture. London: Penguin Books, 1976.<br />
Gowans, Alan. The Comfortable House: North American<br />
Suburban Architecture, 1890-1930. Cambridge: The M.LT.<br />
Press, 1986.<br />
Gudde, Erwub G. California Place Names. Berkeley:<br />
U.niversity <strong>of</strong> California Press, 1974.<br />
Halstad, Byron D., ec. Barns, Sheds and Out Buildings:<br />
Placement, Design and Construction. Brattlesboro,<br />
Vermont: The Stephen Green Press, 1977.<br />
Heizer, Robert F. Handbook <strong>of</strong> North American Indians,<br />
California. Washington, D.C.: Smithsonian Institution,<br />
1977.<br />
Hines, Ann. Unpublished research notes on <strong>Sunnyvale</strong>,<br />
California.<br />
150<br />
Hoehn, R. P. Union Lists <strong>of</strong> Sanborn Fire Insurance Maps<br />
Held by Institutions in the United States and Canada.<br />
Vol. 1 (Alabama to Missouri). Santa Cruz: Western Society<br />
<strong>of</strong> Map Libraries, 1976.<br />
Jacobsen, Yvonne. Passing Farms: Enduring Values.<br />
California's Santa Clara Valley. Los Altos Hills: William<br />
Kaufmann, 1984.<br />
Kirker, Harold. California's Architectural Heritage. Santa<br />
Barbara: Perefrine Smith, 1973.<br />
Lewis, Betty. W. H. Weeks - Architect. Fresno: Panorama<br />
West Books, 1985.<br />
Margolin, Malcolm. The Ohlone Way: Indian Life in the<br />
San Francisco-Montery Bay Area. Berkeley: Heyday<br />
Books, 1978.<br />
McAlester, Virginia and Lee McAlester. A Field Guide to<br />
American Houses. New York: Alfred A. Knopf, 1984.<br />
Miner, Ralph W. Conservation <strong>of</strong> Historic and Cultural<br />
<strong>Resources</strong>. Chicago: American Society <strong>of</strong> Planning<br />
Officials, 1969.<br />
Moore, Edward. "Industrial Development." Unpublished<br />
MS. <strong>City</strong> <strong>of</strong> <strong>Sunnyvale</strong> Planning Department, 1974.<br />
Planning Department, County <strong>of</strong> Santa Clara. Land Use<br />
Issues in Santa Clara County. San Jose: County <strong>of</strong> Santa<br />
Clara, 1963.<br />
______ . A Proposal for the Preservation <strong>of</strong><br />
Agriculture in Santa Clara County. San Jose: County <strong>of</strong><br />
Santa Clara, 1974.
______ . Santa Clara County, 1970. San Jose:<br />
County <strong>of</strong> Santa Clara, 1970.<br />
______ . A Study <strong>of</strong> the Economy <strong>of</strong> Santa Clara<br />
County, California. San Jose: County <strong>of</strong> Santa Clara, 1967.<br />
______ . Green Gold: A Proposal for a Pilot<br />
Experiment in the Conservation <strong>of</strong> Agricultural Open<br />
Space. San Jose: County <strong>of</strong> Santa Clara, 1958.<br />
Prentice, Blair and Helaine K. Prentice. Rehab Right: How to<br />
Realize the Full Value <strong>of</strong> Your Old House. Berkeley: Ten<br />
Speed Press, 1986.<br />
Rees, G. W. and Hoeber M. Rees. Catalogue <strong>of</strong> Sanborn<br />
Atlases at California State University, Northridge.<br />
Occasional Paper #1. Santa Cruz: Western Society <strong>of</strong> Map<br />
Libraries, 1973.<br />
San Jose Mercury Herald. Sunshine, Fruit and Flowers.<br />
San Jose: San Jose Mercury Herald, 1896.<br />
Sawyer, Eugene T. History <strong>of</strong> Santa Clara County.<br />
Los Angeles: Historic Record Co., 1922.<br />
Saylor, Henry H. Dictionary <strong>of</strong> Architecture. New York:<br />
John Wiley and Sons, 1963.<br />
Selected Plans for Twenty-Five Foot Lots. San Francisco:<br />
Thomas Brothers, n.d.<br />
Starr, Kevin. Americans and the California Dream, 1850-1915.<br />
New York: Oxford University Press, 1973.<br />
151<br />
Stickley, Gustav. Craftsman Homes, Architecture and<br />
Furnishings <strong>of</strong> the Arts and Crafts Movement. New York:<br />
Dover Publications, 1979.<br />
Sullivan, Charles L. Like Modern Edens: Winegrowing in<br />
Santa Clara Valley and the Santa Cruz Mountains, 1798<br />
1981. Local History Studies Series, Vol. 28. Cupertino:<br />
California History Center, 1982.<br />
"<strong>Sunnyvale</strong> Ready to Raze <strong>City</strong> Hall," San Jose Mercury,<br />
July 31,1969.<br />
<strong>Sunnyvale</strong> Chamber <strong>of</strong> Commerce,. <strong>Sunnyvale</strong>: <strong>City</strong> <strong>of</strong><br />
Destiny. <strong>Sunnyvale</strong>: <strong>Sunnyvale</strong> Chamber <strong>of</strong> Commerce,<br />
1940.<br />
______ <strong>Sunnyvale</strong>, U.S.A.: The <strong>City</strong> With the<br />
Built-in Future: Annual Report. <strong>Sunnyvale</strong>: <strong>Sunnyvale</strong><br />
Chamber <strong>of</strong> Commerce, 1956.<br />
______ . <strong>Sunnyvale</strong>, California. <strong>Sunnyvale</strong>: Black<br />
Cat Press, August, 1907.<br />
Stmnyvale Standard. 1908-1945.<br />
Thompson, T. and A. West. Historical Atlas <strong>of</strong> Santa Clara<br />
County. San Francisco: Thompson and West Publishers,<br />
1886.<br />
Warren, Walter G., et. a1. <strong>Sunnyvale</strong>, <strong>City</strong> <strong>of</strong> Destiny.<br />
Local History Studies Series, vol. 17. Cupertino: California<br />
History Center, De Anza College, 1974.


