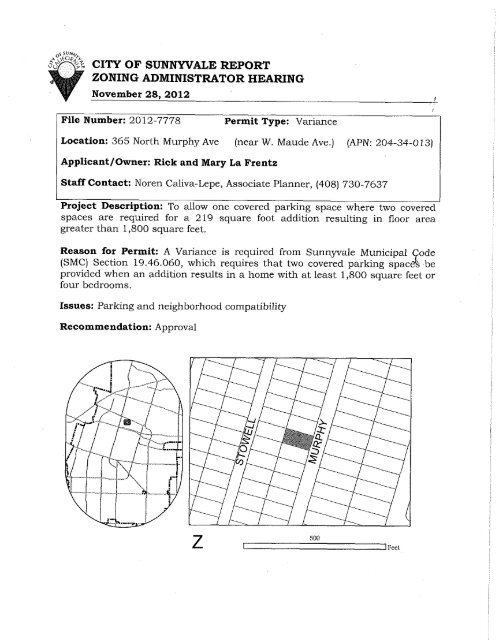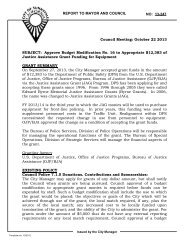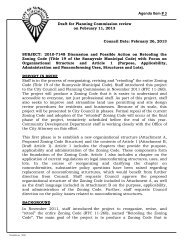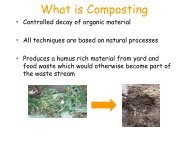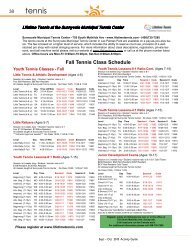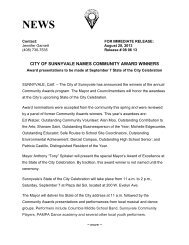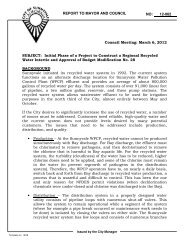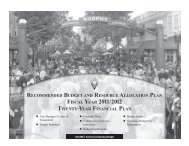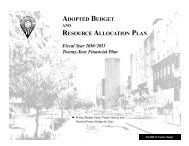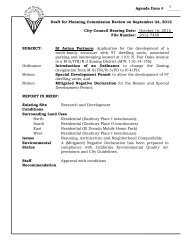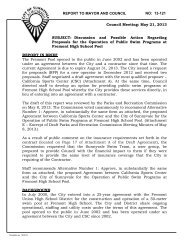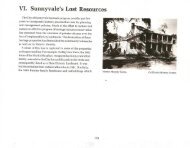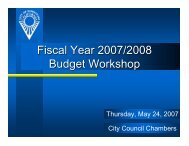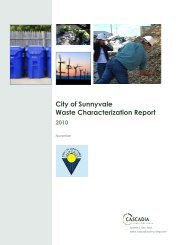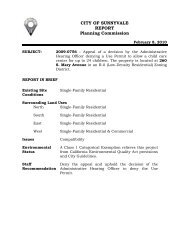You also want an ePaper? Increase the reach of your titles
YUMPU automatically turns print PDFs into web optimized ePapers that Google loves.
CITY OF SUNNYVALE REPORT<br />
ZONING ADMINISTRATOR HEARING<br />
November 28, <strong>2012</strong> I<br />
I Location: 365 North Murphy Ave (near W. Maude Ave.) (APN: 204-34-013) I<br />
1 ApplicantIOwner: Rick and Mary La Frentz I<br />
/ Staff Contact: Noren Caliva-Lepe, Associate Planner, (408) 730-7637 I<br />
I<br />
Project Description: To allow one covered parking space where two covered I<br />
spaces are required for a 219 square foot addition resulting in floor area<br />
greater than 1,800 square feet.<br />
Reason for Permit: A Variance is required from <strong>Sunnyvale</strong> Municipal<br />
(SMC) Section 19.46.060, which requires that two covered parking spac $Ode s -be<br />
provided when an addition results in a home with at least 1,800 square feet or<br />
four bedrooms.<br />
Issues: Parking and neighborhood compatibility<br />
Recommendation: Approval
C<br />
<strong>2012</strong>-<strong>7778</strong> 365 North Murphy Ave November 28, <strong>2012</strong><br />
PROJECT DESCRIPTION<br />
Existing<br />
General Plan: Residential Low Density<br />
Zoning District: R-0<br />
Total Sq. Ft. on Site 1,843<br />
(w/ 340 sq. ft. garage):<br />
Bedrooms: 3<br />
Parking: 3<br />
I (1 covered + 2 uncovered) /<br />
Same<br />
Same<br />
2,062<br />
Same<br />
Same<br />
Previous Planning Projects related to Subject Application<br />
Neighborhood Preservation Complaints<br />
Deviations from Standard Zoning Requirements<br />
The proposed project results in a parking deficiency.<br />
Proposed<br />
Page 2 <strong>of</strong> 8<br />
No<br />
No<br />
Yes<br />
.A<br />
Site Layout: Properties within the R-0 Zoning District are typically at least<br />
6,000 square feet in size and 57 feet wide. This neighborhood contains several<br />
substandard lots. Lot sizes are generally between 5,000 and 7,000 square feet.<br />
Most <strong>of</strong> the lots are also between 52 and 60 feet wide. The subject lot is one <strong>of</strong><br />
the smallest found in the neighborhood, measuring 5,200 square feet in size<br />
and 52 feet wide.<br />
The existing single-story home is located toward the center <strong>of</strong> the lot. A singlecar<br />
garage is located toward the left side <strong>of</strong> the front fa~ade and is served by a<br />
one-car driveway. The proposed project will add 219 square feet to the back <strong>of</strong><br />
the home, meeting all setback requirements.<br />
Floor Plan: The existing 1,843 square foot home has three bedrooms. The<br />
proposed project will expand the existing kitchen towards the back, resulting in<br />
a 2,062 square foot home. No changes are proposed to the number <strong>of</strong><br />
bedrooms.<br />
Architecture: The existing home is a single-story Ranch style home with<br />
exterior materials consisting <strong>of</strong> primarily stucco siding with a brick base along<br />
the fa~ade, and composition shingle ro<strong>of</strong>ing. The applicant is proposing to<br />
maintain the existing architectural style with exterior materials and ro<strong>of</strong>line.<br />
Parking: The project will result in a floor area exceeding 1,800 square feet,<br />
therefore two covered parking spaces are required per SMC section<br />
19.46.060(a)(4). The project proposes to provide only one covered parking space<br />
and the applicants request approval <strong>of</strong> a Variance. The existing driveway can<br />
accommodate two uncovered parking spaces. According to the project plans,<br />
the existing garage is 340 square feet in size and measures 11 feet wide by 3 1
<strong>2012</strong>-<strong>7778</strong> 365 North Murphy Ave November 28, <strong>2012</strong><br />
Page 3 <strong>of</strong> 8<br />
feet deep. Typical one-car garages in <strong>Sunnyvale</strong> are approximately 200 square<br />
+ feet in size and are 7.5 feet wide by 18 feet deep. The existing one-car garage is,<br />
therefore, considered to be over-sized. I<br />
Applicant's Justifications: The applicant has provided justifications to<br />
support the Variance request (see Attachment C). The following is a summary<br />
<strong>of</strong> the letter:<br />
The existing lot limits options to add an additional covered parking space.<br />
There is insufficient room to add to the garage along the left side as the<br />
existing home already meets the minimum side yard setback requirements.<br />
Adding towards the right side is also unreasonable, as it would require<br />
significant modifications to the existing living area and relocation <strong>of</strong> an<br />
existing PG&E gas line and waterline. In addition, one-car garages are<br />
typical for the neighborhood.<br />
The residents <strong>of</strong> the home regularly use the garage space for parking, unlike<br />
many other neighbors who use their garage as storage. .J.<br />
The number <strong>of</strong> residents in the neighborhood makes it difficult for residents<br />
to only rely on parking spaces on-site.<br />
Expected Impact on the Surroundings: The proposed single-story addition is<br />
located at the rear <strong>of</strong> the home, is consistent with the existing home in design<br />
and materials, and is not expected to have negative visual impacts or privacy<br />
on adjacent properties. The proposed project meets or exceeds the minimum<br />
setback requirements for the R-0 Zoning district and is in compliance with lot<br />
coverage and floor area ratio requirements.<br />
Public Contact: Ten notices were sent to surrounding property owners and<br />
residents adjacent to subject site in addition to standard noticing practice. Six<br />
letters <strong>of</strong> support were received, two <strong>of</strong> which are from adjacent property<br />
owners (left side and directly across the street).<br />
Environmental Determination: A Categorical Exemption Class 1 (minor<br />
changes in use) relieves this project from CEQA provisions.<br />
FINDINGS<br />
In order to approve the Variance, all three <strong>of</strong> the following findings must be<br />
made:<br />
1. Because <strong>of</strong> exceptional or extraordinary circumstances or conditions<br />
applicable to the property, or use, including size, shape topography,<br />
location or surroundings, the strict application <strong>of</strong> the ordinance is found to<br />
deprive the property owner <strong>of</strong> privileges enjoyed by other properties in the<br />
vicinity and within the same zoning district. [Finding made]
<strong>2012</strong>-<strong>7778</strong> 365 North Murphy Ave November 28, <strong>2012</strong><br />
Page 4 <strong>of</strong> 8<br />
Staff agrees with the applicant's justifications that the existing lot<br />
c constitutes a hardship, due to the substandard lot size and width,<br />
setbacks, over-sized garage, and existing gas line and waterline locations.,<br />
While the neighborhood contains a mix <strong>of</strong> standard and substandard lots,<br />
the subject lot is one <strong>of</strong> the smallest found in the neighborhood. The lot is<br />
800 square feet smaller and 5 feet narrower than other homes found in the<br />
R-0 Zoning district. These existing lot constraints limit options to add a<br />
second covered parking space, without significant site modifications that<br />
are reasonable for a kitchen addition.<br />
2. The granting <strong>of</strong> the Variance will not be materially detrimental to the public<br />
welfare or injurious to the property, improvements or uses within the<br />
immediate vicinity and within the same zoning district. [Finding made]<br />
Staff finds that the addition would not have a negative aesthetic impact on<br />
the neighborhood, as the proposed addition would be to the back <strong>of</strong> the<br />
home and would maintain the existing architectural style and ro<strong>of</strong>lin In<br />
addition, the project does not increase the number <strong>of</strong> bedrooms within the<br />
home. Therefore, staff does not anticipate that the project would result in<br />
additional cars parked on the street. Letters <strong>of</strong> support from neighboring<br />
residents help to demonstrate that impacts to the neighborhood will not be<br />
detrimental.<br />
3. Upon granting <strong>of</strong> the Variance, the intent and purpose <strong>of</strong> the ordinance will<br />
still be served and the recipient <strong>of</strong> the Variance will not be granted special<br />
privileges not enjoyed by other surrounding property owners within the<br />
same zoning district. [Finding made]<br />
There are at least two homes within this neighborhood that do not have<br />
any covered parking spaces, which are located three to four blocks away at<br />
3 10 Jackson Avenue (1,965 square feet <strong>of</strong> living area) and 32 1 N. Bayview<br />
Avenue. In addition, a similar Variance was approved in 2008 at a property<br />
located three blocks away at 275 W. Arbor Avenue, which expanded an<br />
existing bedroom and added a bathroom. The Variance was approved by<br />
the Zoning Administrator due to the difficulty <strong>of</strong> expanding the one-car<br />
garage with substandard lot conditions. The Zoning Administrator required<br />
the applicant to widen the driveway to accommodate two uncovered<br />
parking space on the site. The subject property already provides two<br />
uncovered driveway spaces and would not set a new precedent in the<br />
neighborhood. Therefore, staff finds that the proposed kitchen addition is<br />
reasonable and does not constitute a special privilege not enjoyed by other<br />
residents within the neighborhood.<br />
%
C<br />
<strong>2012</strong>-<strong>7778</strong> 365 North Murphy Ave<br />
ALTERNATIVES:<br />
November 28, <strong>2012</strong><br />
1. Approve the Variance with recommended Conditions in Attachment A.<br />
2. Approve the Variance with modifications.<br />
3. Deny the Variance.<br />
RECOMMENDATION<br />
Page 5 <strong>of</strong> 8<br />
Alternative 1. Approve the Variance with recommended Conditions in<br />
Attachment A.<br />
Reviewed by:<br />
Shaunn Mendrin<br />
Senior Planner<br />
Prepared By: Noren Caliva-Lepe, Associate Planner<br />
Attachments:<br />
A. Standard Requirements and Recommended Conditions <strong>of</strong> Approval<br />
B. Site and Architectural Plans<br />
C. Letter from the Applicant<br />
D. Letters <strong>of</strong> Support from Neighbors<br />
I
<strong>2012</strong>-<strong>7778</strong> 365 North Murphy Ave November 28, <strong>2012</strong><br />
RECOMMENDED<br />
CONDITIONS OF APPROVAL AND<br />
STANDARD DEVELOPMENT REQUIREMENTS<br />
November 28, <strong>2012</strong><br />
Page 6 <strong>of</strong> 8<br />
Planning Application <strong>2012</strong>-<strong>7778</strong><br />
365 N. Murphy<br />
Variance to allow one covered parking space where two covered spaces are<br />
required for a 219 square foot addition resulting in floor area greater than<br />
1,800 square feet.<br />
The following Conditions <strong>of</strong> Approval [COA] and Standard Development<br />
Requirements [SDR] apply to the project referenced above. The COAs are<br />
specific conditions applicable to the proposed project. The SDRs are items<br />
which are codified or adopted by resolution and have been included for ease <strong>of</strong><br />
reference, they may not be appealed or changed. The COAs and SDRs are<br />
grouped under specific headings that relate to the timing <strong>of</strong> reqq!ired<br />
compliance. Additional language within a condition may further define the<br />
timing <strong>of</strong> required compliance. Applicable mitigation measures are noted with<br />
"Mitigation Measure" and placed in the applicable phase <strong>of</strong> the project.<br />
In addition to complying with all applicable <strong>City</strong>, County, State and Federal<br />
Statutes, Codes, Ordinances, Resolutions and Regulations, Permittee expressly<br />
accepts and agrees to comply with the following Conditions <strong>of</strong> Approval and<br />
Standard Development Requirements <strong>of</strong> this Permit:<br />
GC-1. CONFORMANCE WITH APPROVED PLANNING APPLICATION:<br />
All building permit drawings and subsequent construction and<br />
operation shall substantially conform to the approved planning<br />
application, including: drawings/plans, materials samples, building<br />
colors, and other items submitted as part <strong>of</strong> the approved application.<br />
Any proposed amendments to the approved plans or Conditions <strong>of</strong><br />
Approval are subject to review and approval by the <strong>City</strong>. The Director<br />
<strong>of</strong> Community Development shall determine whether revisions are<br />
considered major or minor. Minor changes are subject to review and<br />
approval by the Director <strong>of</strong> Community Development. Major changes<br />
are subject to review at a public hearing. [COA] [PLANNING]
<strong>2012</strong>-<strong>7778</strong> 365 North Murphy Ave November 28, <strong>2012</strong><br />
Page 7 <strong>of</strong> 8<br />
GC-2. PERMIT EXPIRATION:<br />
e- The permit shall be null and void two years from the date <strong>of</strong> approval<br />
by the final review authority at a public hearing if the approval is not,<br />
exercised, unless a written request for an extension is received prior<br />
to expiration date and is approved by the Director <strong>of</strong> Community<br />
Development. [SDR] (PLANNING)<br />
BP-1. CONDITIONS OF APPROVAL:<br />
Final plans shall include all Conditions <strong>of</strong> Approval included as part<br />
<strong>of</strong> the approved application starting on sheet 2 <strong>of</strong> the plans. [COA]<br />
[PLANNING]<br />
d<br />
BP-2. BLUEPRINT FOR A CLEAN BAY:<br />
The building permit plans shall include a "Blueprint for a Clean Bay"<br />
on one full sized sheet <strong>of</strong> the plans. [SDR] [PLANNING]<br />
BP-3. TREE PROTECTION PLAN:<br />
Prior to issuance <strong>of</strong> a Demolition Permit, a Grading Permit or a<br />
Building Permit, whichever occurs first, obtain approval <strong>of</strong> a tree<br />
protection plan from the Director <strong>of</strong> Community Development. Two<br />
copies are required to be submitted for review. The tree protection<br />
plan shall include measures noted in Title 19 <strong>of</strong> the <strong>Sunnyvale</strong><br />
Municipal Code and at a minimum:<br />
a) An inventory shall be taken <strong>of</strong> all existing trees on the plan<br />
including the valuation <strong>of</strong> all 'protected trees' by a certified<br />
arborist, using the latest version <strong>of</strong> the "Guide for Plant Appraisal"<br />
published by the International Society <strong>of</strong> Arboriculture (ISA).<br />
b) All existing (non-orchard) trees on the plans, showing size and<br />
varieties, and clearly specify which are to be retained.<br />
c) Provide fencing around the drip line <strong>of</strong> the trees that are to be<br />
saved and ensure that no construction debris or equipment is<br />
stored within the fenced area during the course <strong>of</strong> demolition and<br />
construction.<br />
d) The tree protection plan shall be installed prior to issuance <strong>of</strong> any<br />
Building or Grading Permits, subject to the on-site inspection and<br />
approval by the <strong>City</strong> Arborist and shall be maintained in place<br />
during the duration <strong>of</strong> construction and shall be added to any
<strong>2012</strong>-<strong>7778</strong> 365 North Murphy Ave November 28, <strong>2012</strong><br />
Page 8 <strong>of</strong> 8<br />
subsequent building permit plans. [COA] [PLANNINGICITY<br />
a ARBORIST]<br />
DC- 1. BLUEPRINT FOR A CLEAN BAY:<br />
The project shall be in compliance with stormwater best management<br />
practices for general construction activity until the project is<br />
completed and either final occupancy has been granted. [SDR]<br />
[PLANNING]<br />
DC-2. TREE PROTECTION:<br />
All tree protection shall be maintained, as indicated in the tree<br />
protection plan, until construction has been completed andJthe<br />
installation <strong>of</strong> landscaping has begun. [COA] [PLANNING]
d<br />
1 .The reason for the vadance is to expand our<br />
kitchen, which, not including the bathrooms is i<br />
the smallest room in the house.<br />
lvly a r is always parked in the garage when not<br />
in use and our other car is alwarys parked in the<br />
drbeway, M y wife works nigfrts and I work<br />
during the day so on those days there is only one<br />
car on the propew.<br />
To add another garage we would have to relocate<br />
a recently upgraded PGaE gas line and our city<br />
water supply (newer upgrade), which conrains a<br />
2" waterline for fire protection. Because <strong>of</strong> the<br />
way our house sits on the propew this would<br />
also eliminate a section <strong>of</strong> our lhing room.<br />
Upon obsevving that there are no other houses<br />
on our street that have a 2 car garage, there are<br />
plenty <strong>of</strong> cars parked on our street at all times.<br />
2,We at least have the capacity to park one car in<br />
the garage. In our neighborhood most people<br />
could not do this because their garages can't<br />
accommodate their vehicles and all their stored<br />
items.<br />
3.1 would be thrilled to see the neighborhood<br />
cars parked in their own drbeways and garages<br />
but I feel this is not feasible in our neighborhood<br />
with its high densiw population.
~'~%!TACHMENT D<br />
page <strong>of</strong> 6<br />
We are trying to build an addition to our existingr<br />
Upon submitting construction plans to the Sunny~~e<br />
planning department for permits, we were informea mat<br />
this addition would put the square footage <strong>of</strong> our house<br />
over the permitted square footage allotted for our lot size.<br />
The square footage we want to add is 212.<br />
In order to conform to the city parameters, for this added<br />
square footage, we must have a two-car garage. This would<br />
require us to move the gas meter, the water line and put the<br />
garage extension into a substantial part <strong>of</strong> our living room.<br />
We have applied for a variance and the city strongly<br />
suggested that we contact our neighbors to inform them <strong>of</strong><br />
our intent.<br />
What they are looking for is any objections from the<br />
.L<br />
neighbors. We are asking for your support to allow us to<br />
move forward on the addition.<br />
Thank you,<br />
Rick and Mary LaFrentz<br />
365 N. Murphy Ave.<br />
Name:<br />
Address: Sda w(JRiV+Y<br />
I<br />
comment: Z have sfiq& &LLV 9q a-fb~ !
We are trying to build an addition to our existing k'<br />
Upon submitting construction plans to the Sunnyv<br />
planning department for permits, we were informed that<br />
this addition would put the square footage <strong>of</strong> our house<br />
over the permitted square footage allotted for our lot size.<br />
The square footage we want to add is 212.<br />
In order to conform to the city parameters, for this added<br />
square footage, we must have a two-car garage. This would<br />
require us to move the gas meter, the water line and put the<br />
garage extension into a substantial part <strong>of</strong> our living room.<br />
We have applied for a variance and the city strongly<br />
suggested that we contact our neighbors to inform them <strong>of</strong><br />
our intent.<br />
What they are looking for is any objections from the<br />
neighbors. We are asking for your support to allow us to<br />
move forward on the addition.<br />
Thank you,<br />
Rick and Mary LaFrentz<br />
365 N. Murphy Ave.<br />
.L
We are trying to build an addition to our existing kit<br />
Upon submitting construction plans to the sunnyvaleP@<br />
planning department for permits, we were informed that<br />
* this addition would put the square footage <strong>of</strong> our house<br />
over the permitted square footage allotted for our lot size.<br />
The square footage we want to add is 212.<br />
In order to conform to the city parameters, for this added<br />
square footage, we must have a two-car garage. This would<br />
require us to move the gas meter, the water line and put the<br />
garage extension into a substantial part <strong>of</strong> our living room.<br />
We have applied for a variance and the city strongly<br />
suggested that we contact our neighbors to inform them <strong>of</strong><br />
our intent.<br />
What they are looking for is any objections from the<br />
neighbors. We are asking for your support to allow us to<br />
move forward on the addition.<br />
Thank you,<br />
Rick and Mary LaFrentz<br />
365 N. Murphy Ave.<br />
Name: I \<br />
.\<br />
ULZoh~iv\\ "\<br />
-A
We are trying to build an addition to our existing kitc<br />
Upon submitting construction plans to the <strong>Sunnyvale</strong><br />
planning department for permits, we were informed that<br />
this addition would put the square footage <strong>of</strong> our house<br />
over the permitted square footage allotted for our lot size.<br />
The square footage we want to add is 2 12.<br />
In order to conform to the city parameters, for this added<br />
square footage, we must have a two-car garage. This would<br />
require us to move the gas meter, the water line and put the<br />
garage extension into a substantial part <strong>of</strong> our living room.<br />
We have applied for a variance and the city strongly<br />
suggested that we contact our neighbors to inform them <strong>of</strong><br />
our intent.<br />
What they are looking for is any objections from the<br />
neighbors. We are asking for your support to allow us to<br />
move forward on the addition.<br />
Thank you,<br />
Rick and Mary LaFrentz<br />
365 N. Murphy Ave.<br />
Name:<br />
- Address: C q9 b'<br />
Comment: L.-c<br />
&<br />
.I.
ATTACHMENT e 1<br />
We are trying to build an addition to our existing kitchbge<br />
Upon submitting construction plans to the <strong>Sunnyvale</strong><br />
planning department for permits, we were informed that<br />
this addition would put the square footage <strong>of</strong> our house<br />
over the permitted square footage allotted for our lot size.<br />
The square footage we want to add is 212.<br />
In order to conform to the city parameters, for this added<br />
square footage, we must have a two-car garage. This would<br />
require us to move the gas meter, the water line and put the<br />
garage extension into a substantial part <strong>of</strong> our living room.<br />
We have applied for a variance and the city strongly<br />
suggested that we contact our neighbors to inform them <strong>of</strong><br />
our intent.<br />
What they are looking for is any objections from the<br />
neighbors. We are asking for your support to allow us to<br />
move forward on the addition.<br />
Thank you,<br />
Rick and Mary LaFrentz<br />
365 N. Murphy Ave.<br />
Name: ,, /hW- 5 &G/S Q!<br />
Address: 36 3 b 7 c-' /P<br />
Comment: /5 F C<br />
I/-<br />
FFT&$$$?L,E 9 -<br />
.A<br />
I<br />
a-
@ this<br />
We are trying to build an addition to our existing kitc<br />
Upon submitting construction plans to the <strong>Sunnyvale</strong><br />
planning department for permits, we were informed that<br />
addition would put the square footage <strong>of</strong> our house<br />
over the permitted square footage allotted for our lot size.<br />
The square footage we want to add is 212.<br />
In order to conform to the city parameters, for this added<br />
square footage, we must have a two-car garage. This would<br />
require us to move the gas meter, the water line and put the<br />
garage extension into a substantial part <strong>of</strong> our living room.<br />
We have applied for a variance and the city strongly<br />
suggested that we contact our neighbors to inform them <strong>of</strong><br />
our intent.<br />
What they are looking for is any objections from the<br />
neighbors. We are asking for your support to allow us to<br />
move forward on the addition.<br />
Thank you,<br />
Rick and Mary LaFrentz<br />
365 N. Murphy Ave.<br />
Name:<br />
c?'.<br />
:. 14.i \.i) RoSiuF~<br />
A rlrlr~cc. ni. WL(QPMY 411c..<br />
Comment: .. C\/\6<br />
d


