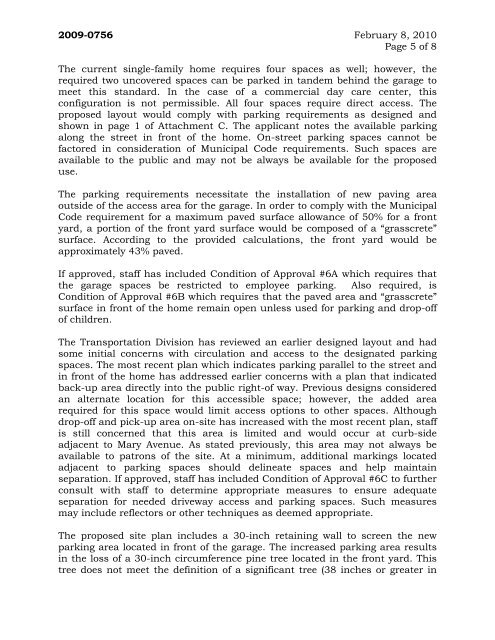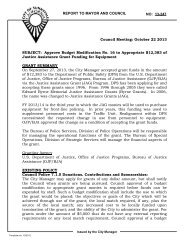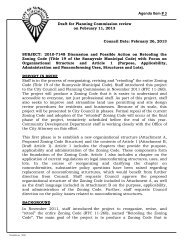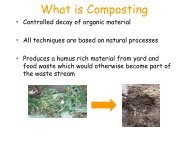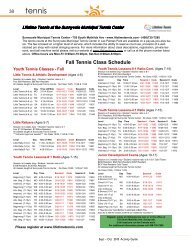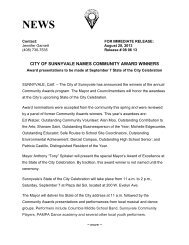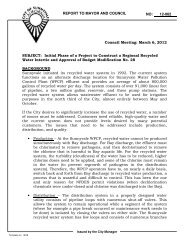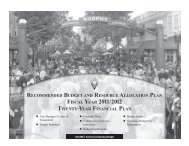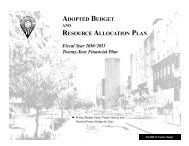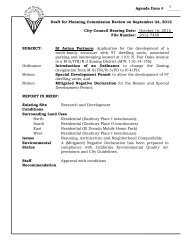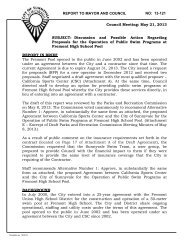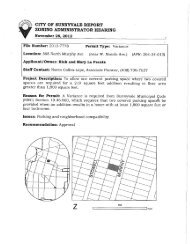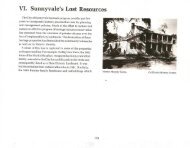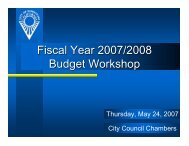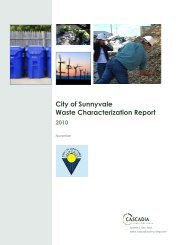CITY OF SUNNYVALE REPORT Planning Commission
CITY OF SUNNYVALE REPORT Planning Commission
CITY OF SUNNYVALE REPORT Planning Commission
Create successful ePaper yourself
Turn your PDF publications into a flip-book with our unique Google optimized e-Paper software.
2009-0756 February 8, 2010<br />
Page 5 of 8<br />
The current single-family home requires four spaces as well; however, the<br />
required two uncovered spaces can be parked in tandem behind the garage to<br />
meet this standard. In the case of a commercial day care center, this<br />
configuration is not permissible. All four spaces require direct access. The<br />
proposed layout would comply with parking requirements as designed and<br />
shown in page 1 of Attachment C. The applicant notes the available parking<br />
along the street in front of the home. On-street parking spaces cannot be<br />
factored in consideration of Municipal Code requirements. Such spaces are<br />
available to the public and may not be always be available for the proposed<br />
use.<br />
The parking requirements necessitate the installation of new paving area<br />
outside of the access area for the garage. In order to comply with the Municipal<br />
Code requirement for a maximum paved surface allowance of 50% for a front<br />
yard, a portion of the front yard surface would be composed of a “grasscrete”<br />
surface. According to the provided calculations, the front yard would be<br />
approximately 43% paved.<br />
If approved, staff has included Condition of Approval #6A which requires that<br />
the garage spaces be restricted to employee parking. Also required, is<br />
Condition of Approval #6B which requires that the paved area and “grasscrete”<br />
surface in front of the home remain open unless used for parking and drop-off<br />
of children.<br />
The Transportation Division has reviewed an earlier designed layout and had<br />
some initial concerns with circulation and access to the designated parking<br />
spaces. The most recent plan which indicates parking parallel to the street and<br />
in front of the home has addressed earlier concerns with a plan that indicated<br />
back-up area directly into the public right-of way. Previous designs considered<br />
an alternate location for this accessible space; however, the added area<br />
required for this space would limit access options to other spaces. Although<br />
drop-off and pick-up area on-site has increased with the most recent plan, staff<br />
is still concerned that this area is limited and would occur at curb-side<br />
adjacent to Mary Avenue. As stated previously, this area may not always be<br />
available to patrons of the site. At a minimum, additional markings located<br />
adjacent to parking spaces should delineate spaces and help maintain<br />
separation. If approved, staff has included Condition of Approval #6C to further<br />
consult with staff to determine appropriate measures to ensure adequate<br />
separation for needed driveway access and parking spaces. Such measures<br />
may include reflectors or other techniques as deemed appropriate.<br />
The proposed site plan includes a 30-inch retaining wall to screen the new<br />
parking area located in front of the garage. The increased parking area results<br />
in the loss of a 30-inch circumference pine tree located in the front yard. This<br />
tree does not meet the definition of a significant tree (38 inches or greater in


