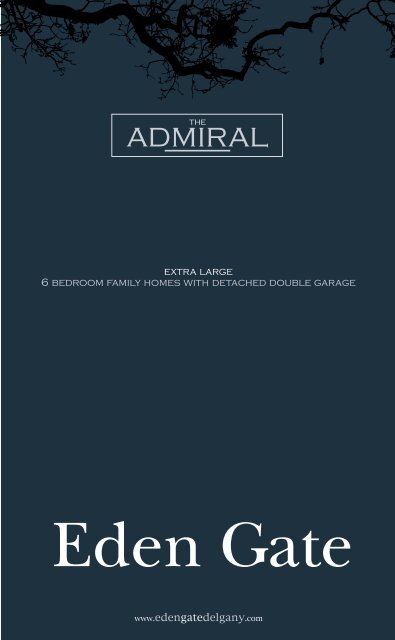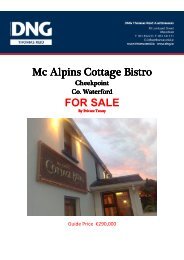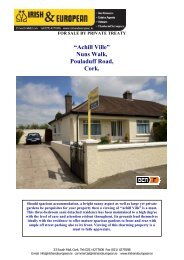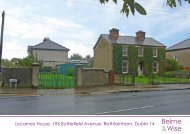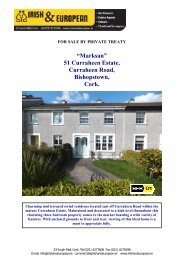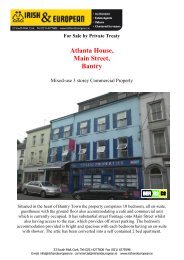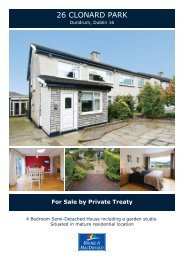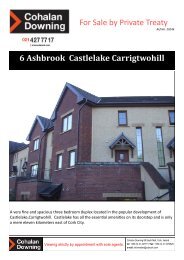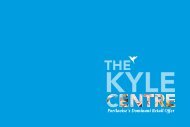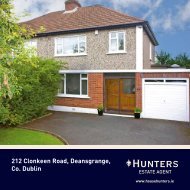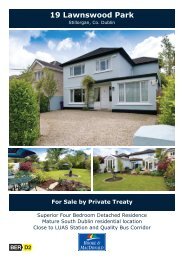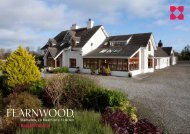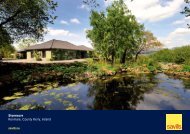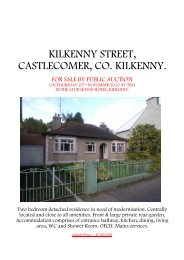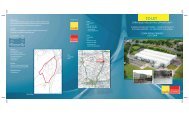admiral - MyHome.ie
admiral - MyHome.ie
admiral - MyHome.ie
You also want an ePaper? Increase the reach of your titles
YUMPU automatically turns print PDFs into web optimized ePapers that Google loves.
<strong>admiral</strong><br />
the<br />
extra large<br />
6 bedroom family homes with detached double garage<br />
www.edengatedelgany.com
COSGRAVES<br />
BUILDING ON A REPUTATION<br />
FOR EXCELLENCE<br />
Previous developments say all that needs to be said about Cosgraves<br />
status as a premium builder, producing only the finest quality time and<br />
time again. The images on these pages show a selection of Cosgrave<br />
developments, these include:<br />
HOWTH LODGE, HOWTH, CO. DUBLIN.<br />
ARDILEA WOOD, ARDILEA, D14.<br />
LAMBAY HOUSE, HOWTH, CO. DUBLIN.<br />
THE SWEEPSTAKES, BALLSBRIDGE, D4.<br />
SHREWSBURY, BALLSBRIDGE, D4.
<strong>admiral</strong><br />
the<br />
BUILT FOR APPRECIATION<br />
SUPERB FAMILY HOMES<br />
Eden Gate is a prestigious development of superb family homes enjoying a breathtaking<br />
location at Delgany village, County Wicklow. Created by Cosgrave Developments, leaders in<br />
the f<strong>ie</strong>ld of quality homes, the vision for Eden Gate is the creation of “an ideal for modern<br />
family life”.<br />
Delgany is a charming village that boasts a unique combination of historic buildings and<br />
contemporary sophistication. Nestled in the garden of Ireland the surrounding country side is<br />
a paradise whose natural beauty is both abundant and more importantly accessible.<br />
Eden Gate, Delgany is certainly an impressive address, where extensively planted parklands<br />
benefit from year round colour nestled in this richest of landscapes.
EDEN GATE<br />
A WORLD APART<br />
Eden Gate is about creating the ideal environment for family life in<br />
the 21st century. A beautiful site has been chosen in a gently sloping<br />
valley at the edge of the Wicklow mountains in the picturesque environs<br />
of Delgany Village.<br />
In typical Cosgrave style, beautiful parklands form the heart of Eden<br />
Gate. Large garden spaces flow into one another so that everywhere is<br />
simply more spacious. Planting is coordinated to ach<strong>ie</strong>ve year round<br />
colour, making the most of this fabulous setting.<br />
Brick elevations rise and are softened amid the landscaped gardens to<br />
form distinguished homes where detailing and period features help to<br />
create the quintessential living environment that is Eden Gate.
Our dreams and aspirations shape our environment and in turn our<br />
environment shapes us. At Eden Gate you’ll find everything is in its<br />
place. Cosgraves have set out to create an ideal of sorts, where<br />
architecture and environment merge to create a canvas for a way of<br />
life, a way of living that is informed by human needs and desires.<br />
Traditionally established elements combine with more modern ones<br />
and natural finishes merge with spectacular landscaping throughout.<br />
The Eden Gate Centre is home to tasteful local neighbourhood shops<br />
with offices above and features a stunning specially commissioned<br />
creche facility, with state of the art facilit<strong>ie</strong>s, a secure activity street<br />
and outdoor garden, because at Eden Gate everyone deserves the<br />
very best in life.<br />
WHERE EVERYTHING<br />
IS IN ITS PLACE
the<br />
<strong>admiral</strong><br />
27 church v<strong>ie</strong>w<br />
<strong>admiral</strong><br />
the<br />
17<br />
church v<strong>ie</strong>w
Creche<br />
the<br />
<strong>admiral</strong><br />
26 church avenue<br />
R761<br />
To Greystones<br />
EDEN GATE<br />
LAYOUT
THE PINNACLE<br />
OF EDEN GATE<br />
the<br />
<strong>admiral</strong><br />
The Admiral homes are on an average site size of a quarter of an acre and<br />
are situated in the most private locations in Eden Gate, on corner sites<br />
and at the end of roads.<br />
Each site is tastefully landscaped in true Cosgrave style, so one can rest<br />
assured that each of the three Admiral homes benefit from the very finest<br />
presentation.<br />
Sliding automatic gates provide luxury access to a spacious cobble-lock<br />
drive, that overlooks the grandeur of this splendid property.<br />
The Admiral stands tall, with an architectural exterior that respects the<br />
past, yet is a distinctive and holistic expression of modern family living.<br />
Inside the pinnacle of Eden Gate reveals itself, from a spatial overv<strong>ie</strong>w to<br />
the smallest item, Cosgraves exper<strong>ie</strong>nce adds value in every detail.<br />
Three floors of pure luxury, this is the definitive family home, from bathing<br />
to entertaining every function is considered and perfected in grand style.<br />
There are five or six double bedrooms, 4 bathrooms with baths and<br />
showers in each, including two jacuzzi baths, home office, entertainment<br />
suite, a large utility fitted with washing machine, dryer and even a<br />
beverage fridge, it’s all here from designer fittings down to the garden<br />
shed...Cosgraves have it covered.<br />
The Admiral at Eden Gate is master of the art of living.
A SPECIFICATION<br />
WORTHY OF THE VERY BEST<br />
DETACHED DOUBLE GARAGE (AS PER SHOWHOUSE)<br />
AMPLE CAR PARKING TO FRONT OF HOUSE AS WELL AS THE DOUBLE GARAGE<br />
ELECTRONICALLY CONTROLLED SLIDING ENTRANCE GATE<br />
THE ADMIRAL HOUSES HAVE SUPERB FULLY FITTED KITCHEN WITH SOLID<br />
CHERRYWOOD DOORS, ANGOLA BLACK GRANITE WORK TOPS AND ALL KITCHEN<br />
APPLIANCES INCLUDED<br />
LARGE UTILITY ROOM FITTED WITH WASHING MACHINE, TUMBLE DRYER AND<br />
BEVERAGE FRIDGE<br />
CHERRYWOOD INTERNAL DOORS (AS PER SHOWHOUSE)<br />
STUDY FITTED OUT WITH SOLID CHERRYWOOD UNITS BY CAWLEYS<br />
CORNICES IN HALL, LOUNGE, DININGROOM, FAMILYROOM, STUDY AND FIRST<br />
FLOOR LANDING<br />
HEATED TOWEL RAILS IN ALL BATHROOMS<br />
NICKEL COATED IRONMONGERY<br />
FRENCH POLISHED SOLD HARDWOOD BALUSTRADING<br />
A NEW RANGE OF CONTEMPORARY WARDROBES WITH IVORY DOORS BY<br />
CAWLEYS IN ALL BEDROOMS (AS PER SHOWHOUSE)<br />
ALL WALL AND FLOOR TILING INCLUDED AS STANDARD (AS PER SHOWHOUSE)<br />
BATHROOM SUITES INCLUDING 2 JACUZZI BATHS AND BATH/SHOWER SCREENS<br />
AS STANDARD (AS PER SHOWHOUSE)<br />
FIREPLACES BY LAMARTINE (AS PER SHOWHOUSE)<br />
GAS FIRES FITTED AS STANDARD (AS PER SHOWHOUSE)<br />
EXTENSIVE BEDROOM AND LIVING ACCOMMODATION<br />
PAINT FINISH TO WALLS<br />
NATURAL GAS CENTRAL HEATING<br />
FULL BRICK FRONT ELEVATIONS<br />
EXTENSIVE LANDSCAPING THROUGHOUT THE DEVELOPMENT<br />
BACK GARDENS HAVE SEEDED LAWNS, PLANTING, PAVING AND A GARDEN HOUSE<br />
WIRED FOR SECURITY ALARM, TV AND TELEPHONE AS PER SHOWHOUSES<br />
COVERED BY THE 10 YEAR HOMEBOND GUARANTEE SCHEME<br />
I.H.B.A. PURCHASE PROTECTION PLEDGE
SURROUND YOURSELF<br />
WITH OUTSTANDING BEAUTY<br />
the<br />
<strong>admiral</strong>
TO DUBLIN<br />
DELGANY<br />
INN<br />
DELGANY<br />
GOLF CLUB<br />
TO WICKLOW<br />
118 Lower Baggot Street, Dublin 2.<br />
Tel (01) 63 18 402<br />
Fax (01) 67 66 340<br />
Email: sales@hookemacdonald.<strong>ie</strong><br />
Architects<br />
Bernard J. Burke & Associates<br />
Unit 5<br />
Kilcoole Industrial Estate<br />
Kilcoole<br />
Co Wicklow<br />
DIRECTIONS FROM DUBLIN<br />
Take N11 Direction Wicklow.<br />
(N11 is the Stillorgan Road)<br />
Pass Bray/ Greystones Exit<br />
Take Delgany & Greystones Exit<br />
T junction take left for Delgany,<br />
Passing Delgany Golf Club on the left.<br />
approximately 1 KM Delgany Inn is on<br />
left, take opposite right turn to Priory<br />
Road.<br />
Proceed along Priory Road.<br />
Eden Gate is at the end on left .<br />
Engineers<br />
DBFL<br />
22 Holles Street<br />
Dublin 2<br />
Management Company<br />
A Management Company is being formed and each purchaser will become a member of the company.<br />
Arrangements will be made for the common areas of the grounds to be maintained.<br />
Finance<br />
An Exclusive Financial Package for purchasers in this development is available,<br />
ONLY through the appointed mortgage specialists Irish Mortgage Corporation.<br />
For further details, call Irish Mortgage Corporation today on 1850 444 474.<br />
Solicitors<br />
Sheehan & Co.<br />
1 Clare Street<br />
Dublin 2<br />
Tel 01-6616922<br />
Every care is taken in preparing these particulars but neither the vendors or their agents can be held<br />
responsible for any inaccuracy in descriptions, dimensions, or any other details which are given in good<br />
faith and bel<strong>ie</strong>ved to be correct. Intending purchasers must satisfy themselves by inspection or otherwise<br />
as to their accuracy. The vendors reserve the right to make alterations to designs and specifications in the<br />
interest of the overall quality of the development. All maps, drawings and plans are not drawn to scale<br />
and any measurements shown are approximate only.<br />
DESIGN BY Archimedium www.archimedium.com TEL +353 (0)45 878066


