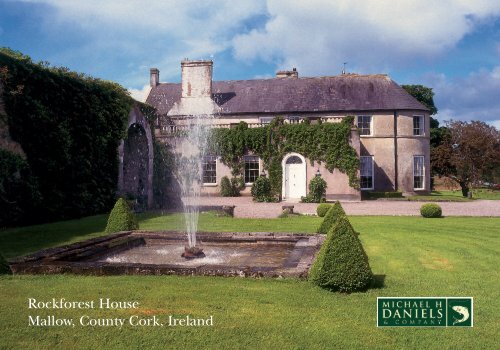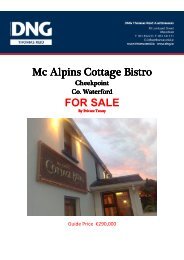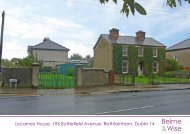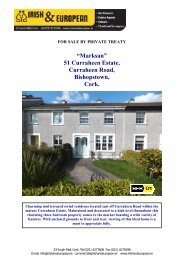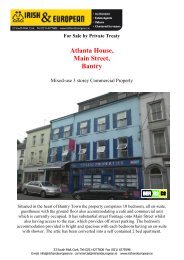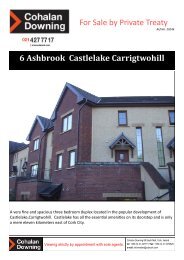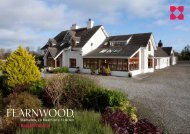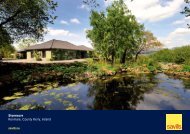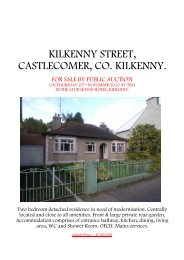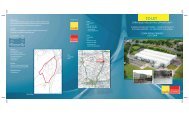Rockforest House Mallow, County Cork, Ireland - MyHome.ie
Rockforest House Mallow, County Cork, Ireland - MyHome.ie
Rockforest House Mallow, County Cork, Ireland - MyHome.ie
You also want an ePaper? Increase the reach of your titles
YUMPU automatically turns print PDFs into web optimized ePapers that Google loves.
<strong>Rockforest</strong> <strong>House</strong><br />
<strong>Mallow</strong>, <strong>County</strong> <strong>Cork</strong>, <strong>Ireland</strong>
V<strong>ie</strong>wing strictly by prior appointment<br />
<strong>Rockforest</strong> <strong>House</strong><br />
<strong>Mallow</strong>, <strong>County</strong> <strong>Cork</strong>, <strong>Ireland</strong><br />
<strong>Mallow</strong> 5 km. <strong>Cork</strong> 38 km. <strong>Cork</strong> International Airport 50 km. Shannon Airport 90 km.<br />
An impressive country house with outstanding accommodation commanding a fine<br />
position with spectacular v<strong>ie</strong>ws over the Blackwater Valley<br />
Reception Hall, Staircase Hall, Sitting Room, Drawing Room,<br />
Dining Room,<br />
Kitchen/Breakfast Room, Utility, Cloakroom. Lower Ground Floor.<br />
Gallery Landing with Balcony off. Four Bedroom Suites. Two<br />
further Bedrooms.<br />
Tennis Court. Gardens. Panoramic v<strong>ie</strong>ws to Galtee Mountains<br />
In all about 2.90 hectares (7.20 acres)<br />
FOR SALE FREEHOLD BY PRIVATE TREATY<br />
ROCKFOREST HOUSE<br />
<strong>Rockforest</strong> <strong>House</strong> is a magnificent country house of historical<br />
importance set in a spectacular elevated position, overlooking<br />
the Blackwater River, with far reaching v<strong>ie</strong>ws to the Galtees and<br />
Knockmealdown mountains. The house, bow fronted to two<br />
sides, comprises the main section of a larger early Georgian<br />
mansion. The main reception rooms and bedrooms of the<br />
original house were all located to this part and provide<br />
exceptional accommodation with wonderful 4.88m (16 ft) high<br />
ceilings to the ground floor with vaulted ceiling to the first floor<br />
rooms. The proportions of the rooms together with ceiling<br />
height and large sash windows give the house a wonderfully<br />
light and spacious feel. A magnificent Venetian window lights<br />
the fine staircase and gallery landing.<br />
The house has a rich history dating back some 500 year. The<br />
lands, having been granted to Sir James Cotter in 1672, originally<br />
belonged to the Anglo-Norman Roche clan, Barons of Fermoy.<br />
His grandson, of the same name, created Baronet in 1763 is<br />
bel<strong>ie</strong>ved to have built the house in the mid 18th Century,<br />
incorporating the earl<strong>ie</strong>r 16th century Roche house. Three years<br />
before succeeding to the title he survived a famous duel nearby.<br />
The property subsequently remained in the family until<br />
1916,when it was sold by the fifth baronet. The house together<br />
with its earl<strong>ie</strong>r Elizabethan gateway, dating back to the Roche era<br />
are protected structures. Politician and author William O’Br<strong>ie</strong>n<br />
(MP) wrote here whilst renting the house in the late 1900s and<br />
rumours have always persisted that Bonn<strong>ie</strong> Prince Charl<strong>ie</strong> found<br />
refuge here when on the run from crown forces in earl<strong>ie</strong>r times.<br />
COUNTY CORK<br />
<strong>Rockforest</strong> <strong>House</strong> is located in the Blackwater valley, a<br />
picturesque and unspoiled rural area of rolling countryside<br />
north of <strong>Cork</strong>, <strong>Ireland</strong>’s second city. The town of <strong>Mallow</strong> is just<br />
5 km distant with comprehensive financial, shopping and<br />
leisure facilit<strong>ie</strong>s. There is first class access to <strong>Cork</strong> which may be<br />
reached within a 30-minute drive or via its mainline rail station,<br />
which also offers direct service to Dublin and Killarney. <strong>Cork</strong><br />
International Airport provides a range of internal and<br />
European destinations whilst Shannon International Airport<br />
(about 65 minutes distant via the Shannon Tunnel) offers<br />
frequent scheduled flights to Europe and North America.<br />
The property l<strong>ie</strong>s within an area of superb sporting and leisure<br />
facilit<strong>ie</strong>s with golf well-served locally at <strong>Mallow</strong>, Kanturk and<br />
Charleville with several first class courses around <strong>Cork</strong> city and<br />
Harbour. Some of the finest sailing is available from both<br />
Kinsale and Crosshaven with excellent club and marina<br />
facilit<strong>ie</strong>s. Fishing is available to the River Blackwater and racing<br />
is at <strong>Mallow</strong>, Limerick and Killarney with an extensive point-topoint<br />
calendar locally over the winter months. The property l<strong>ie</strong>s<br />
within the Duhallow Hunt country with the <strong>County</strong> Limerick<br />
and Scarteen being within easy boxing distance.<br />
025 31023<br />
www.michaelhdan<strong>ie</strong>ls.com<br />
East Grange, Fermoy, Co. <strong>Cork</strong>, <strong>Ireland</strong><br />
mhdan<strong>ie</strong>lsandco@eircom.net<br />
+44 (0) 207 7467 5330<br />
www.mayfairoffice.co.uk<br />
Cashel <strong>House</strong>, Thayer Street, London, W1U 3JT<br />
info@mayfairoffice.co.uk
ACCOMMODATION<br />
Entrance Hall About 6.40 m x 5.50 m (21 ft x 18 ft)<br />
Portland stone floor. Ceiling Cornice and centre rose. Dado<br />
and picture rail. Glazed double doors with fanlight over to<br />
Sitting Room About 6.90 m x 6.40 m (22 ft 6 ins x 21 ft)<br />
Marble fireplace with carved stone inlay and slate hearth. Dado<br />
rail with panelling under. Ceiling cornice. Wall light points.<br />
Picture rail. Portland stone floor (under carpet)<br />
Staircase Hall<br />
A fine staircase, lit by Venetian window to west, rising to gallery<br />
landing. Vaulted ceiling. Cast iron stove. Window seat. Dado<br />
rail. Cloakroom off, with pedestal wash hand basin, WC. Built<br />
in storage cupboards and shelving<br />
Drawing Room About 9.75 m x 6.50 m<br />
(32 ft x 21 ft 3 ins) max<br />
A magnificent room with bow and four sash windows.<br />
Decorative cornicing, fr<strong>ie</strong>ze and ceiling rose. Open fireplace<br />
marble chimneyp<strong>ie</strong>ce and slate hearth. Dado rail. Window<br />
seats. Wall light points.<br />
Dining Room About 9.60 m x 6.50 m<br />
(31 ft 6 ins x 21 ft 3 ins)<br />
An impressive room with wonderful Caen carved stone<br />
chimneyp<strong>ie</strong>ce and hearth. French windows to gardens with full<br />
height flanking sash windows. Moulded ceiling cornice and<br />
ceiling rose. Dado rail with panelling under. Picture rail. Door<br />
to Kitchen.<br />
Kitchen/Breakfast About 7.67 m x 3.50 m<br />
(25 ft 3 ins x 11 ft 6 ins)<br />
A comprehensive range of oak base and eye level cupboards<br />
with ample drawers. 1½ bowl single drainer stainless steel sink<br />
unit with mixer taps. Built in Neff four ring hob with extractor<br />
hood over and feature copper canopy. Built in Neff eye level<br />
oven, hot plate and deep fat fryer. Built in Phillips microwave.<br />
Neff dishwasher. Work tops with tile splash backs. <strong>Cork</strong> tile<br />
floor. Exposed stone wall. Door to rear corridor<br />
Utility Room<br />
Plumbing for washing machine. Storage shelving. Boiler Room.<br />
Twin oil fired boilers.<br />
LOWER GROUND FLOOR<br />
Games Room About 7.32 m x 6.10 m (24 ft x 20 ft) max<br />
Store Room About 6.10 m x 2.44 m (20 ft x 8 ft)<br />
FIRST FLOOR<br />
Gallery Landing About 7.01 m x 6.40 m (23 ft x 21 ft)<br />
Vaulted ceiling. Marble fireplace with cast iron insert and slate<br />
hearth. Ceiling rose. Dado rail. Door to Balcony.<br />
Master Bedroom About 7.50 m x 6.20 m<br />
(24 ft 6 ins x 20 ft 3 ins) max<br />
A magnificent room with bow and five sash windows affording<br />
180 degree v<strong>ie</strong>ws over Blackwater valley. Moulded cornice.<br />
En Suite Bathroom 1<br />
Panelled bath, shower unit, vanity wash hand basin with marble<br />
surround, mirror over and cupboards under,<br />
WC. Fitted wardrobe.<br />
Bedroom 2 About 9.75 m x 6.50 m<br />
(32 ft max. x 21 ft 3 ins)<br />
A magnificent room with bow, four sash windows and vaulted<br />
ceiling. Marble fireplace and hearth. Fitted wardrobe.<br />
Ceiling cornice.<br />
En Suite Bathroom 2<br />
Panelled bath with shower over, vanity wash hand basin, WC.<br />
Hot press.
Bedroom 3 About 6.10 m x 5.50 m (20 ft x 18 ft)<br />
Vaulted ceiling. Dressing Room off.<br />
En Suite Bathroom 3<br />
Shower unit, wash hand basin, WC.<br />
Bedroom 4 About 5.70 m x 5.20 m (18 ft 9 ins x 17 ft)<br />
Vaulted ceiling with cornice. Dado rail. Window seats.<br />
Fitted wardrobe.<br />
En Suite Bathroom 4<br />
Centre bath, shower cubicle, pedestal wash hand basin, WC.<br />
Marble fireplace with cast iron insert. Window seats.<br />
Bedroom 5 About 5.33 m x 1.83 m (17 ft 6 ins x 6 ft)<br />
Marble fireplace with cast iron insert. Wash hand basin.<br />
Bedroom 6 About 6.10 m x 1.80 m (20 ft x 6 ft)<br />
Wash hand basin.<br />
OUTSIDE<br />
The house is approached via a castellated entrance arch,<br />
with wrought iron gates, and a sweeping gravel drive<br />
affording magnificent v<strong>ie</strong>ws over the Blackwater valley. A<br />
fine archway leads off the graveled forecourt which is<br />
flanked by a raised lawn area with pond and fountain to the<br />
front of the old remains of the former east wing, now<br />
bedecked with creeper and clematis. To the side of the<br />
house is an all-weather tennis court with gazebo. The lawn<br />
wrap around the house interspersed with shrub borders and<br />
mature trees including Chestnut Copper, Walnut and Maple.<br />
There is exterior floodlighting.<br />
SERVICES<br />
Mains electricity and water. Private drainage to septic tank. Oil<br />
fired central heating.<br />
WAYLEAVES, EASEMENTS AND RIGHTS OF WAY<br />
The property is offered for sale subject to and with the benefit<br />
of all rights of way, either public or private, all wayleaves and<br />
easements whether specifically mentioned or not.<br />
PLANS, AREAS AND SCHEDULES<br />
These are based on the Ordnance Survey of <strong>Ireland</strong> and are for<br />
reference only. All measurements are approximate only - they<br />
will be deemed to be checked by the purchaser who will have<br />
satisf<strong>ie</strong>d himself as the description of the property and any<br />
error or misstatement shall not annul this sale or entitle either<br />
party to compensation thereof.<br />
TENURE & POSSESSION<br />
The property is offered for sale freehold by private treaty with<br />
vacant possession being given upon completion.<br />
FIXTURES & FITTINGS<br />
Only those specifically mentioned in these details are included<br />
in the sale.<br />
SOLICITORS<br />
Raymond Glynn & Co.<br />
27 O’Br<strong>ie</strong>n Street, <strong>Mallow</strong>, <strong>County</strong> <strong>Cork</strong> Tel. 022 22285<br />
VIEWING<br />
Strictly by appointment with the sole agents.<br />
Tel. 025 31023 or 087 2627488<br />
DIRECTIONS<br />
From <strong>Mallow</strong> town centre proceed over the old bridge towards<br />
<strong>Cork</strong> and turn immediately left signposted Killavullen/ <strong>Mallow</strong><br />
Golf Club. Continue for about 5 km where the castellated<br />
entrance will be seen on the left hand side.<br />
IMPORTANT NOTICE<br />
These particulars are for guidance only and are prepared in<br />
good faith to give a fair description of the property but do not<br />
constitute part of an offer or contract. Any description or<br />
information given should not be rel<strong>ie</strong>d on as a statement of<br />
fact. Neither Michael H. Dan<strong>ie</strong>ls & Co. nor any of their<br />
employees has any authority to give or make any representation<br />
or warranty whatsoever in relation to the property. Any areas,<br />
measurements or distances are approximate only.


