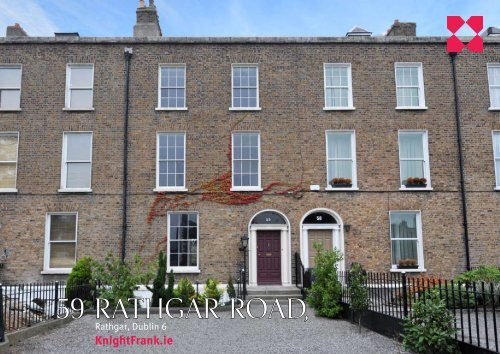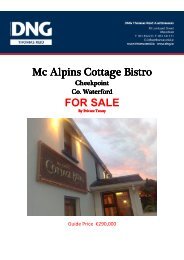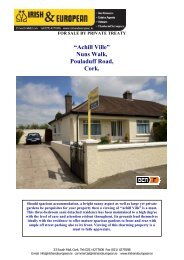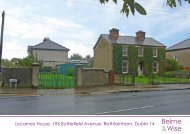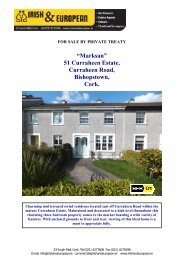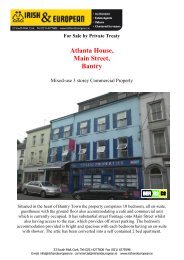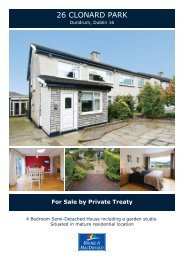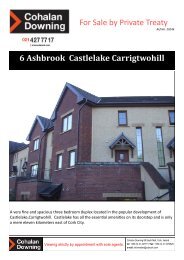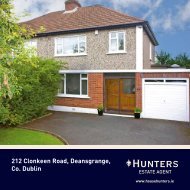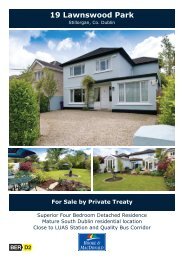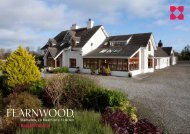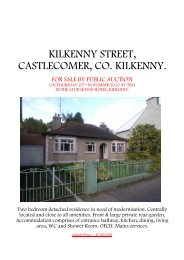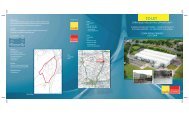59 Rathgar Road, - MyHome.ie
59 Rathgar Road, - MyHome.ie
59 Rathgar Road, - MyHome.ie
Create successful ePaper yourself
Turn your PDF publications into a flip-book with our unique Google optimized e-Paper software.
<strong>59</strong> <strong>Rathgar</strong> <strong>Road</strong>,<br />
<strong>Rathgar</strong>, Dublin 6<br />
KnightFrank.<strong>ie</strong>
<strong>59</strong> <strong>Rathgar</strong> <strong>Road</strong>,<br />
<strong>Rathgar</strong>, Dublin 6<br />
Description<br />
Elegant mid terrace Victorian red brick residence well set in from <strong>Rathgar</strong> <strong>Road</strong> with plenty of<br />
car parking to the front and a west facing rear garden. Although in need of refurbishment this<br />
property would make an ideal family home. Situated in a much sought after location within<br />
minutes walk to <strong>Rathgar</strong> and Rathmines villages with their wide array of shops, restaurants,<br />
primary and secondary schools, sports facilit<strong>ie</strong>s, parks, and public transport. The City Centre<br />
is also within easy reach.<br />
The accommodation includes hall, two interconnecting reception rooms, 6 bedrooms, attic<br />
room, and basement level which could comprise of kitchen.<br />
The property retains many of it original features including ceiling cornicing, sash windows,<br />
and marble mantelp<strong>ie</strong>ces.<br />
This is a wonderful opportunity to acquire a family home in the heart of <strong>Rathgar</strong>, v<strong>ie</strong>wing is<br />
highly recommended.<br />
Accommodation 350sq.m (3,768sq.ft)<br />
Hall: 9.15m x 1.95m Cornice ceiling, centre rose.<br />
Front reception room: 4.73m x 4.6m Black marble fireplace, double doors to:-<br />
Rear reception room: 4.58m 5.52m<br />
2 x WC Wash hand basin, pine panelled ceiling.<br />
First floor<br />
Room 1: 4.58m x 5.54m Fireplace with tiled inset, double doors to:-<br />
Room 2: 3.82m x 4.61m<br />
Room 3: 2.77m x 3.46m<br />
Second floor<br />
Room 1: 4.6m x 4.13m<br />
Room 2: 3.87m x 4.64m Fireplace with tiled inset.<br />
Room 3: 2.75m x 3.48m<br />
Cloakroom: 4.64m x 1.27m WC, wash hand basin.<br />
Top floor<br />
Attic room: 6.27m x 7.42m<br />
Basement<br />
Room 1: 6.46m x 4.38m<br />
Room 2: 4.21m x 5.26m
Reception Rooms / Living and Circulation Areas<br />
Kitchens<br />
Bedrooms<br />
Bathrooms<br />
Storage<br />
Not to Scale<br />
These plans are for illustrative purposes only.<br />
Basement Ground Floor First Floor Second Floor Top Floor
Outside<br />
West facing rear garden<br />
Features/Services<br />
Gas fired central heating<br />
Off street car parking<br />
350sq.m (3,768sq.ft)<br />
West facing rear garden<br />
V<strong>ie</strong>wing<br />
By appointment only<br />
01 662 3255<br />
Stuart Walker/ Jul<strong>ie</strong>t Gethin<br />
8-34 Percy Place, Dublin 4<br />
stuart.walker@<strong>ie</strong>.knightfrank.com<br />
jul<strong>ie</strong>t.gethin@<strong>ie</strong>.knightfrank.com<br />
www.knightfrank.<strong>ie</strong><br />
<strong>59</strong> <strong>Rathgar</strong> <strong>Road</strong><br />
Important Notice:<br />
Knight Frank Ltd for themselves and for the Vendors of this property whose agents they are give notice that:<br />
1. Receipt of these particulars impl<strong>ie</strong>s an obligation to conduct all negotiations through this company only.<br />
2. These contents shall not be construed to form the basis of any contract.<br />
3. Whilst every care is taken in their preparation, the company will not hold themselves responsible for any inaccurac<strong>ie</strong>s<br />
contained therein.<br />
4. No responsibility can be accepted for any expenses incurred by intending purchasers in inspecting propert<strong>ie</strong>s, which<br />
have been sold, let or withdrawn.


