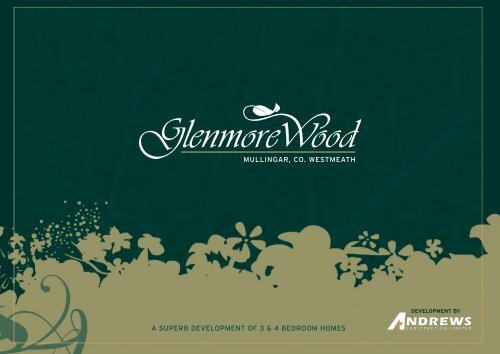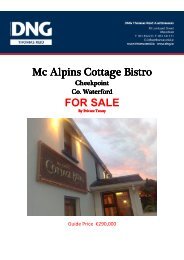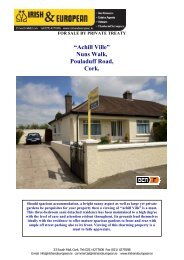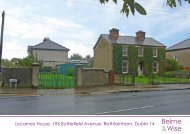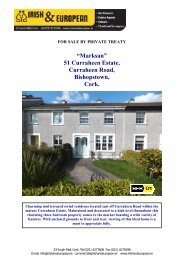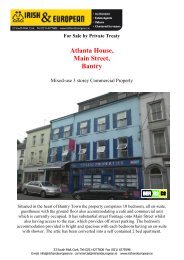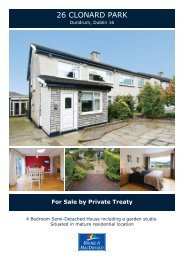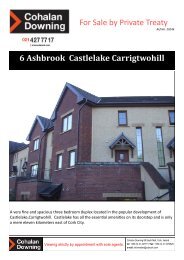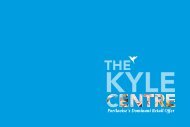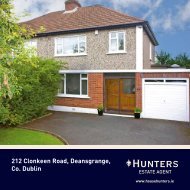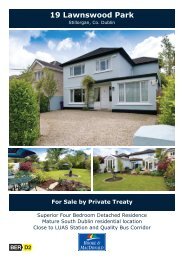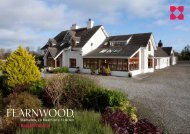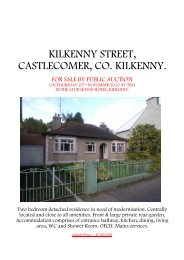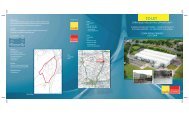Glenmore wood.pdf - MyHome.ie
Glenmore wood.pdf - MyHome.ie
Glenmore wood.pdf - MyHome.ie
You also want an ePaper? Increase the reach of your titles
YUMPU automatically turns print PDFs into web optimized ePapers that Google loves.
MULLINGAR, CO. WESTMEATH<br />
A SUPERB DEVELOPMENT OF 3 & 4 BEDROOM HOMES<br />
DEVELOPMENT BY
<strong>Glenmore</strong> Wood is situated in Mullingar, the capital<br />
of Westmeath. The town is set in the heart of the<br />
Midlands, famous for its many lakes and rich<br />
pastureland. Mullingar, which dates back to Norman<br />
times, has benefited greatly from the recent<br />
economic growth of the country to such an extent<br />
that its population has doubled in size in the past<br />
ten years. Vast improvements in the infrastructure<br />
of County Westmeath and constant improvements<br />
in the industrial, commercial and service sectors<br />
MULLINGAR, CO. WESTMEATH<br />
has turned Mullingar into a vibrant and prosperous<br />
town with its own sense of community.<br />
The town’s central location in the Midlands and the<br />
on going improvements to the road and railway<br />
networks between Mullingar and Dublin has<br />
dramatically reduced commuting times to Dublin<br />
and other major towns in the Midlands, thus making<br />
it a very desirable commuter location.
Excellent Family Environment<br />
All the amenit<strong>ie</strong>s and facilit<strong>ie</strong>s which one would<br />
expect to find in a large and prosperous<br />
regional town are available in and around<br />
Mullingar.<br />
All the large multiple supermarkets are<br />
represented in the town and there is a vast<br />
array of speciality shops, licensed premises,<br />
hotels and restaurants to cater for the need of<br />
the family.<br />
The town has excellent educational facilit<strong>ie</strong>s<br />
for both primary and secondary pupils, all of<br />
which are continuing to extend to cater for the<br />
ever increasing population. Third level colleges<br />
in Athlone and Maynooth are within short<br />
commuting distance of Mullingar.<br />
The regional hospital for Longford/Westmeath<br />
is situated in Mullingar and there is a number<br />
of other hospitals and nursing homes in the<br />
town caring for the health needs of the family.<br />
For the sports person, a huge selection of<br />
facilit<strong>ie</strong>s are available. Numerous golf courses<br />
are within easy reach of Mullingar. Water<br />
sports of all types are available throughout The<br />
nearby Lough Ennell, Lough Owel and Lough<br />
Derravaragh Lakes. All equestrian sports are<br />
available including racing in Kilbeggan. There is<br />
a multitude of sporting clubs in and around<br />
Mullingar catering for all types of f<strong>ie</strong>ld sports.<br />
THE PLACE TO BE
<strong>Glenmore</strong> Woods - Quality Homes, Ideal Location<br />
<strong>Glenmore</strong> Wood is a low density, cul-de-sac<br />
development, consisting of 148 homes, offering a<br />
choice of 3 & 4 bedroom semi-detached homes and<br />
3 & 4 bedroom townhouses. A future development<br />
of luxury 2 & 3 bedroom apartments will also be<br />
available. It is situated on the Dublin side of<br />
Mullingar, adjoining the prestigious Petits<strong>wood</strong><br />
Manor development.<br />
<strong>Glenmore</strong> Wood is two minutes drive time from the<br />
N4, which offers quick access to Dublin, and within<br />
walking distance of Mullingar town centre and the<br />
Arrow Rail station. A by-pass Connecting the N4 to<br />
the N52 road to Tullamore is due for completion in<br />
2006 and will further facilitate travel between the<br />
towns. <strong>Glenmore</strong> Wood is within 45 minutes drive<br />
time of Dublin and within 30 minutes drive time of<br />
Athlone, Longford, Navan and Tullamore.<br />
This innovative development of luxuriously<br />
appointed family homes in a choice of four creative<br />
styles are of the highest standard and are<br />
competitively priced. Each of the homes were<br />
architectural designed to the most exacting<br />
standards providing graciously proportioned<br />
accommodation coupled with the highest levels of<br />
craftsmanship and finish.
LOCATION
STANDARD FEATURES<br />
Special Features<br />
GENERAL FEATURES<br />
Wide choice of house and apartment types to choose from.<br />
10 year Homebond structural guarantee.<br />
Exempt from stamp duty for owner/occup<strong>ie</strong>rs.<br />
INTERIOR FEATURES<br />
Patio door to rear garden.<br />
Impressive fully fitted kitchen as per showhome.<br />
High quality built in wardrobes in all rooms as per showhome.<br />
High-Quality Sanitary Ware as per showhome.<br />
Superb fireplace as per showhome.<br />
En–suite off master bedroom.<br />
Downstairs W.C. and wash hand basin.<br />
Fully plumbed utility room (in larger homes).<br />
Wired for alarm, T.V., and telephone.<br />
Natural gas fired central heating.<br />
High level of insulation in floors, walls and roof.<br />
Every care is taken in preparing these particulars but neither the vendors or their agents hold themselves responsible for any inaccuracy in descriptions, dimensions, or any other<br />
details which are given in good faith and bel<strong>ie</strong>ved to be correct. Intending purchasers must satisfy themselves by inspection or otherwise as to their accuracy. The vendors reserve<br />
the right to make alterations to designs and specifications in the interest of the overall quality of the development. All maps, drawings and plans are not drawn to scale and any<br />
measurements shown are approximate only.<br />
Coved ceiling in living room and hall.<br />
Moulded skirting and architrave throughout.<br />
Tongue and grooved flooring upstairs.<br />
EXTERIOR FEATURES<br />
All windows are uPVC double glazed.<br />
Maintenance free PVC facia and soffit.<br />
Cobblelock driveway.<br />
Brick exterior front façade.<br />
Lawns filled and levelled with topsoil.<br />
300 mm cavity wall construction (2 leaf).<br />
Extensive landscaping throughout site.<br />
BOOKING ARRANGEMENTS<br />
Booking deposit of €3000.<br />
10% Balance deposit on signing of Contract within 21 days of booking.
To<br />
Dublin<br />
DUBLIN ROAD<br />
To Town<br />
Centre<br />
E<br />
W<br />
S<br />
The Willow<br />
House Type C: Four Bed detached home<br />
The Elm<br />
House Type E: Four Bed semi-detached home<br />
The Maple<br />
House Type F: Three Bed semi-detached home<br />
The Pine<br />
House Type G: Four Bed townhouse<br />
The Cedar<br />
House Type H: Three Bed townhouse<br />
The Oak<br />
House Type K: Three Bed detached home
Bedroom 2<br />
En suite<br />
FIRST FLOOR<br />
Bedroom 1<br />
Dining Room<br />
GROUND FLOOR<br />
Living Room<br />
The Elm House Type E - Four Bedroom Semi-detached home<br />
Bedroom 3<br />
Bathroom<br />
Landing<br />
Bedroom 4<br />
Breakfast Kitchen<br />
Hall<br />
W.C. Utility<br />
Study<br />
GROUND FLOOR<br />
KITCHEN 5.40m x 3.50m 17’9” x 11’6”<br />
DINING 3.30m x 4.00m 10’10” x 13’2”<br />
LIVING 3.70m x 5.20m 12’2” x 17’1”<br />
STUDY 2.70m x 4.95m 8’10” x 16’3”<br />
FIRST FLOOR<br />
TOTAL FLOOR AREA<br />
140.51m 2<br />
/ 1,515 sq ft<br />
BEDROOM 1 3.40m x 3.90m 11’2” x 12’10”<br />
BEDROOM 2 2.60m x 3.70m 8’6” x 12’2”<br />
BEDROOM 3 3.10m x 2.60m 10’2” x 8’6”<br />
BEDROOM 4 2.30m x 3.00m 7’7” x 9’10”<br />
Every care is taken in preparing these particulars but neither the vendors or their agents hold themselves responsible for any inaccuracy in descriptions, dimensions, or any other<br />
details which are given in good faith and bel<strong>ie</strong>ved to be correct. Intending purchasers must satisfy themselves by inspection or otherwise as to their accuracy. The vendors reserve<br />
the right to make alterations to designs and specifications in the interest of the overall quality of the development. All maps, drawings and plans are not drawn to scale and any<br />
measurements shown are approximate only.
The Maple House Type F - Three Bedroom Semi-detached home<br />
TOTAL FLOOR AREA<br />
113.46m 2<br />
/ 1,222sq ft<br />
GROUND FLOOR<br />
KITCHEN 3.00m x 5.30m 9’10” x 17’5”<br />
DINING 2.50m x 3.90m 8’2” x 12’10”<br />
LIVING 3.60m x 5.30m 11’10” x 17’5”<br />
FIRST FLOOR<br />
BEDROOM 1 2.89m x 3.80m 9’6” x 12’6”<br />
BEDROOM 2 3.40m x 3.90m 11’2” x 12’10”<br />
BEDROOM 3 2.50m x 2.70m 8’2” x 8’10”<br />
Every care is taken in preparing these particulars but neither the vendors or their agents hold themselves responsible for any inaccuracy in descriptions, dimensions, or any other<br />
details which are given in good faith and bel<strong>ie</strong>ved to be correct. Intending purchasers must satisfy themselves by inspection or otherwise as to their accuracy. The vendors reserve<br />
the right to make alterations to designs and specifications in the interest of the overall quality of the development. All maps, drawings and plans are not drawn to scale and any<br />
measurements shown are approximate only.<br />
FIRST FLOOR<br />
GROUND FLOOR<br />
HOUSE PLANS
FIRST FLOOR<br />
GROUND FLOOR<br />
The Pine House Types G - Four Bed Townhouse<br />
The Cedar House Types H - Three Bed Townhouse<br />
TYPE G - TOTAL AREA<br />
118.56m 2<br />
/ 1,277sq ft<br />
The Pine TYPE G<br />
GROUND FLOOR<br />
KITCHEN/ 6.00m x 4.40m 19’8” x 14’5”<br />
DINING<br />
LIVING 3.60m x 5.30m 11’10” x 17’5”<br />
BEDROOM 1 3.00m x 4.00m 9’10” x 13’1”<br />
BEDROOM 2 2.90m x 4.10m 9’6” x 13’5”<br />
BEDROOM 3 3.00m x 2.80m 9’10” x 9’2”<br />
BEDROOM 4 2.90m x 2.60m 9’6” x 8’6”<br />
The Cedar TYPE H<br />
GROUND FLOOR<br />
FIRST FLOOR FIRST FLOOR<br />
TYPE H - TOTAL AREA<br />
89.50m 2<br />
/ 964sq ft<br />
KITCHEN/ 5.00m x 3.90m 16’5” x 12’10”<br />
DINING<br />
LIVING 3.10m x 4.85m 10’2” x 15’11”<br />
BEDROOM 1 2.70m x 3.80m 8’10” x 12’6”<br />
BEDROOM 2 3.00m x 3.30m 9’10” x 10’10”<br />
BEDROOM 3 2.20m x 2.95m 7’3” x 9’8”<br />
Every care is taken in preparing these particulars but neither the vendors or their agents hold themselves responsible for any inaccuracy in descriptions, dimensions, or<br />
any other details which are given in good faith and bel<strong>ie</strong>ved to be correct. Intending purchasers must satisfy themselves by inspection or otherwise as to their accuracy.<br />
The vendors reserve the right to make alterations to designs and specifications in the interest of the overall quality of the development. All maps, drawings and plans<br />
are not drawn to scale and any measurements shown are approximate only.
Andrews Construction<br />
INNOVATORS IN THE DEVELOPMENT OF PRESTIGIOUS FAMILY HOMES<br />
Over the last 30 years, Andrews Construction Ltd.<br />
has successfully expanded into all activit<strong>ie</strong>s of<br />
building in the Midlands and Dublin area.<br />
The utilisation of cutting edge technology,<br />
integrated with traditional craft skills has brought<br />
the company to the forefront of construction in<br />
the residential and commercial sectors.<br />
Andrews Construction has adopted a policy of<br />
total commitment to providing innovative and<br />
prestigious family homes. Every project<br />
undertaken is meticulously designed to meet the<br />
requirements of the discerning homebuyer.<br />
Our effic<strong>ie</strong>nt management team and work-force<br />
give a personal service and yet command the<br />
resources and expertise to undertake projects of<br />
all types and sizes, while maintaining a reputation<br />
for high quality work with completion on schedule.
PROFESSIONAL TEAM<br />
DEVELOPER<br />
Mullingar Business Park,<br />
Mullingar, Co. Westmeath.<br />
Tel: 044 48141<br />
Tel: 044-41329<br />
Email: info@andrewsconstruction.<strong>ie</strong>.<br />
SOLICITORS<br />
J.A. Shaw & Co. Bishopsgate street,<br />
Mullingar, Co. Westmeath<br />
Tel: 044 48721, Fax: 044 40361<br />
ARCHITECTS<br />
McGrane & Partners, Paradigm House,<br />
Dundrum Office Park, Dublin 14<br />
Tel: (01) 296 2471<br />
SELLING AGENTS<br />
James B McDonnell & Co, 36/38 Oliver Plunkett Street, Mullingar, Co. Westmeath,<br />
Tel: 044 40320 Fax: 044 40556<br />
info@mcdonnellproperty.<strong>ie</strong><br />
www.propertypartners.<strong>ie</strong><br />
www.andrewsconstruction.<strong>ie</strong> graphic design: mind’s i 044 9332929 www.mindsi.<strong>ie</strong>


