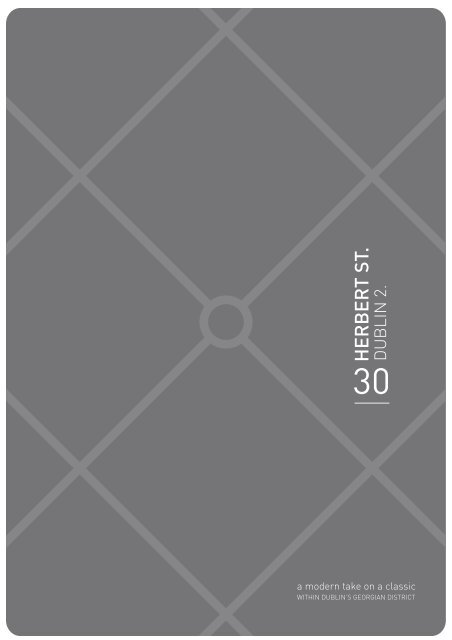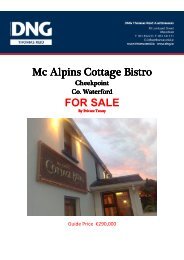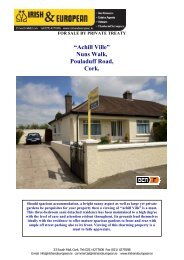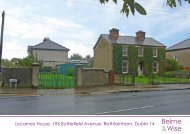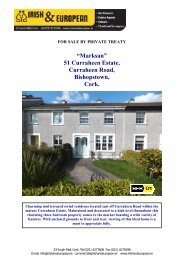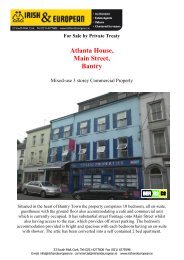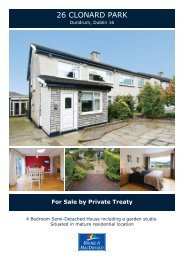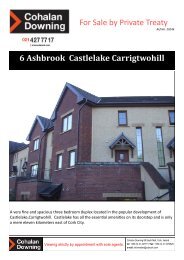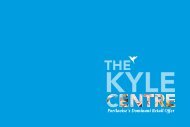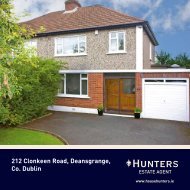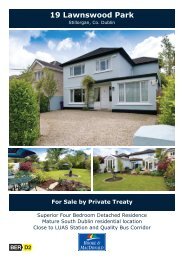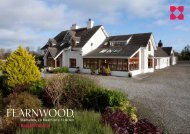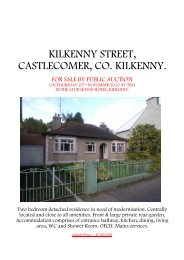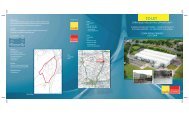HERBERT ST. - MyHome.ie
HERBERT ST. - MyHome.ie
HERBERT ST. - MyHome.ie
Create successful ePaper yourself
Turn your PDF publications into a flip-book with our unique Google optimized e-Paper software.
ULTIMATE CENTRAL BUSINESS DI<strong>ST</strong>RICT<br />
30 <strong>HERBERT</strong> <strong>ST</strong>REET HAS A UNIQUE PRESENCE<br />
ON THE CONTEMPORARY <strong>ST</strong>REETS OF DUBLIN 2,<br />
COMBINING A DRAMATIC CLASSICAL FACADE WITH<br />
A FRESH, MODERN FUNCTIONALITY, WITHIN AN<br />
EXCEPTIONAL FLEXIBLE OFFICE SPACE.<br />
DUBLIN 2 | 30 <strong>HERBERT</strong> <strong>ST</strong>REET
30 <strong>HERBERT</strong> <strong>ST</strong>REET | DUBLIN 2
THE COMMERCIAL CORE OF DUBLIN 2<br />
Located directly off Baggot Street, 30 Herbert Street is equidistant between St. Stephen’s<br />
Green and Ballsbridge while the vibrant commercial areas of Merrion Square and<br />
Fitzwilliam Square are only minutes away.<br />
30 Herbert Street offers occup<strong>ie</strong>rs a rare opportunity to locate their business within<br />
a state of the art building in this prime location, which is widely acknowledged and<br />
established as Dublin’s traditional business core. Transport and amenit<strong>ie</strong>s are also well<br />
established in the surrounding area and cater for all staff needs.<br />
DUBLIN 2 | 30 <strong>HERBERT</strong> <strong>ST</strong>REET
30 <strong>HERBERT</strong> <strong>ST</strong>REET | DUBLIN 2
NO. 30 <strong>HERBERT</strong> <strong>ST</strong>REET<br />
Situated in the heart of Dublin’s Central Business District and neighboring picturesque<br />
Stephens Green Park, No.30 Herbert Street is an office building with an edge. At the epicentre<br />
of Dublin’s vibrant city centre, occup<strong>ie</strong>rs will have easy access to a wide var<strong>ie</strong>ty of facilit<strong>ie</strong>s.<br />
Herbert Street has the advantages of well-designed open plan floors, an impressive lobby for<br />
cl<strong>ie</strong>nts, excellent car parking ratio, and vast storage space.<br />
The building will be attractive to the most astute professional cl<strong>ie</strong>nts and with over 4,000sqm<br />
of open, innovative space the offices can accommodate various size requirements.<br />
Floor plates range from 821sqm to 4,027 sqm.<br />
DUBLIN 2 | 30 <strong>HERBERT</strong> <strong>ST</strong>REET
30 <strong>HERBERT</strong> <strong>ST</strong>REET | DUBLIN 2
INTERIOR OF THE BUILDING<br />
Compan<strong>ie</strong>s have limited opportunit<strong>ie</strong>s to express their company profile to cl<strong>ie</strong>nts and staff<br />
alike. 30 Herbert Street successfully creates a lasting first impression from the minute you<br />
enter the impressive double height building reception. The undoubted quality of the interior<br />
finishes in 30 Herbert Street sets the building apart from surrounding buildings and this<br />
quality is evidenced in the main reception and common areas.<br />
Accessed via two 13 person passenger lifts providing access directly onto the floor plate,<br />
the building offers the ideal opportunity to create a feature reception area on each of the<br />
four floors to provide occup<strong>ie</strong>rs the ideal mix of separate offices, open plan areas and bright<br />
meeting room space.<br />
DUBLIN 2 | 30 <strong>HERBERT</strong> <strong>ST</strong>REET
INTERIOR OF THE BUILDING<br />
Compan<strong>ie</strong>s have limited opportunit<strong>ie</strong>s to express their company profile to cl<strong>ie</strong>nts and staff<br />
alike. 30 Herbert Street successfully creates a lasting first impression from the minute you<br />
enter the impressive double height building reception. The undoubted quality of the interior<br />
finishes in 30 Herbert Street sets the building apart from surrounding buildings and this<br />
quality is evidenced in the main reception and common areas.<br />
Accessed via two 13 person passenger lifts providing access directly onto the floor plate,<br />
the building offers the ideal opportunity to create a feature reception area on each of the<br />
four floors to provide occup<strong>ie</strong>rs the ideal mix of separate offices, open plan areas and bright<br />
meeting room space.<br />
DUBLIN 2 | 30 <strong>HERBERT</strong> <strong>ST</strong>REET
TRANSPORT LINKS<br />
<br />
<br />
<br />
<br />
<br />
<br />
<br />
<br />
<br />
<br />
<br />
<br />
<br />
DUBLIN 2 | 30 <strong>HERBERT</strong> <strong>ST</strong>REET
30 <strong>HERBERT</strong> <strong>ST</strong>REET | DUBLIN 2<br />
TRANSPORT LINKS<br />
When you’re in business in Herbert Street, you’re at the core of the action. Served by Dublin’s most<br />
advanced road, rail and light rail services, already in place and operational, its connections spread in<br />
every direction. The LUAS light rail is only around the corner with stops at Stephen’s Green, Harcourt<br />
St. and Charlemont St., while the DART train is close at both Pearse Street and Grand Canal Dock.<br />
There are also two Quality Bus Corridors operating via Leeson Street and Mount Street. Driving from<br />
the South and West, Herbert Street can be reached without crossing busy Stephens Green, and from<br />
the North by the nearby East Link Bridge, connecting to the Port Tunnel.<br />
The Grand Canal has a conven<strong>ie</strong>nt towpath for strollers and pedestrian commuters alike, and there<br />
are bicycle lanes on many of the routes.
30 <strong>HERBERT</strong> <strong>ST</strong>REET | DUBLIN 2<br />
1<br />
2
7<br />
1<br />
8<br />
2<br />
3<br />
4<br />
9<br />
10
30<br />
<strong>HERBERT</strong><br />
<strong>ST</strong>REET<br />
5<br />
15<br />
12<br />
11<br />
6<br />
16<br />
14<br />
13
IRELAND’S HEAD OFFICE<br />
From Government Department buildings and An Dáil Éireann in Merrion Square to the biggest<br />
Banks and Government Agenc<strong>ie</strong>s, Herbert Street has its place right at the core of Dublin’s Head<br />
Quarters.<br />
Bank of Ireland on Lower Baggot Street, AIB in Ballsbridge, the IDA on Upper Baggot Street and<br />
a host of global corporations are all centred in this busy spot.<br />
1 KPMG Headquarters<br />
2 Halifax/Bank of Scotland (Ireland) Headquarters<br />
3 Anglo Irish Bank Headquarters<br />
4 Government Buildings<br />
5 Ulster Bank Headquarters<br />
6 IFSC House<br />
7 IDA/Forfás/Sc<strong>ie</strong>nce Ireland Headquarters<br />
8 Canadian Embassy<br />
WITHIN 10 MINUTES WALK OF 30 <strong>HERBERT</strong> <strong>ST</strong>REET<br />
BT<br />
Google<br />
Accenture<br />
Pfizer<br />
9 Bank of Ireland Headquarters<br />
10 ESB Headquarters<br />
11 Broadcasting Commission of Ireland<br />
12 IIB Bank Headquarters<br />
13 Citibank<br />
14 Merrill Lynch<br />
15 Irish Dairy Board<br />
16 Horwath Bastow Charleton<br />
Matheson Ormsby Prentice<br />
Mason Hayes & Curran<br />
Arup Engineers<br />
Bank of Ireland Investment Managers<br />
DUBLIN 2 | 30 <strong>HERBERT</strong> <strong>ST</strong>REET
30 <strong>HERBERT</strong> <strong>ST</strong>REET | DUBLIN 2<br />
ESSENTIAL CONVENIENCES<br />
For visiting cl<strong>ie</strong>nts and hard working staff, the entire area is filled with leisurely resources.<br />
There are Michelin stars in L’Écrivain, Thornton’s and Patrick Guilbaud’s restaurant in the<br />
Merrion Hotel, and a fabulous welcome in the historic Shelbourne Hotel. Another historic site<br />
is Lansdowne Road, where the world’s first international rugby ground will be reborn as a<br />
50,000-seater stadium.<br />
You’ll get a taste of old Dublin in pubs like O’Donoghues, Doheny & Nesbitts and Smyths of<br />
Haddington Road and exciting modern hotels such as the Fitzwilliam and Herbert Park.<br />
Ireland’s most desirable shops can be found on the bustling Grafton Street.
SHOPPING<br />
Donnybrook Fair, Baggot Street<br />
Grafton Street<br />
St. Stephens’ Green Shopping Centre<br />
Two Tesco Stores, Baggot Street Upper & Lower<br />
COFFEE SHOPS & PUBS<br />
The Bagel Factory<br />
Doheny & Nesbitts<br />
Nude<br />
Searsons<br />
Starbucks<br />
Swedish Food Company<br />
The Schoolhouse<br />
The Waterloo<br />
5 <strong>ST</strong>AR HOTELS<br />
The Conrad Hotel<br />
The Fitzwilliam Hotel<br />
The Merrion Hotel<br />
The Shelbourne Hotel<br />
RE<strong>ST</strong>AURANTS<br />
Bang Café<br />
L’Écrivain<br />
Patrick Guilbaud<br />
Pearl Brasser<strong>ie</strong><br />
Peploes<br />
Thornton’s<br />
The Unicorn<br />
DUBLIN 2 | 30 <strong>HERBERT</strong> <strong>ST</strong>REET
30 <strong>HERBERT</strong> <strong>ST</strong>REET | DUBLIN 2<br />
FLOORPLANS<br />
•<br />
•<br />
•<br />
Flexible floor space available from 821–4027 sqm<br />
Ample basement storage areas which offer a<br />
conven<strong>ie</strong>nt on-site location for documentation<br />
storage, back-of-house/office functions and service/<br />
communication areas, which ultimately increases the<br />
effic<strong>ie</strong>nc<strong>ie</strong>s of the upper floors<br />
Good natural light on all sides allows occup<strong>ie</strong>rs<br />
the ability to create partitioned offices to suit their<br />
space planning requirements.
SCHEDULE OF ACCOMMODATION<br />
• Basement storage 579 sqm<br />
• Ground Floor 882 sqm<br />
• First Floor 870 sqm<br />
• Second Floor 875 sqm<br />
• Third Floor 821 sqm<br />
TOTAL AREA 4027 sqm<br />
• Car parking 50 spaces<br />
DUBLIN 2 | 30 <strong>HERBERT</strong> <strong>ST</strong>REET
GROUND FLOOR<br />
• Basement storage 579 sqm<br />
• Ground Floor 882 sqm<br />
• First Floor 870 sqm<br />
• Second Floor 875 sqm<br />
• Third Floor 821 sqm<br />
• Total Area 4027 sqm<br />
not to scale
FIR<strong>ST</strong> FLOOR<br />
• Basement storage 579 sqm<br />
• Ground Floor 882 sqm<br />
• First Floor 870 sqm<br />
• Second Floor 875 sqm<br />
• Third Floor 821 sqm<br />
• Total Area 4027 sqm<br />
not to scale
SECOND FLOOR<br />
• Basement storage 579 sqm<br />
• Ground Floor 882 sqm<br />
• First Floor 870 sqm<br />
• Second Floor 875 sqm<br />
• Third Floor 821 sqm<br />
• Total Area 4027 sqm<br />
not to scale
THIRD FLOOR<br />
• Basement storage 579 sqm<br />
• Ground Floor 882 sqm<br />
• First Floor 870 sqm<br />
• Second Floor 875 sqm<br />
• Third Floor 821 sqm<br />
• Total Area 4027 sqm<br />
not to scale
30 <strong>HERBERT</strong> <strong>ST</strong>REET | DUBLIN 2<br />
SAMPLE FLOOR LAYOUTS<br />
FINANCIAL SERVICES FINANCIAL LAYOUT<br />
•<br />
•<br />
•<br />
•<br />
•<br />
Number of Workstations: 106<br />
Number of Offices: 4<br />
Number of Board Rooms: 2<br />
Number of Meeting Rooms: 1<br />
Reception Area<br />
not to scale
PROFESSIONAL SERVICES PROFESSIONAL LAYOUT<br />
•<br />
•<br />
•<br />
•<br />
•<br />
Number of Workstations: 116<br />
Number of Offices: 28<br />
Number of Board Rooms: 1<br />
Number of Meeting Rooms: 2<br />
Reception Area<br />
not to scale<br />
DUBLIN 2 | 30 <strong>HERBERT</strong> <strong>ST</strong>REET
30 <strong>HERBERT</strong> <strong>ST</strong>REET | DUBLIN 2<br />
OUTLINE BUILDING SPECIFICATION<br />
ENTRANCE FOYER<br />
Security Desk<br />
Stone finish (Grey Granite) to floor with stone skirting<br />
for the lobby area<br />
Stone cladding (Grey Granite) surround architraves to<br />
the lift openings<br />
FLOOR FINISHES: OFFICE AREAS<br />
Raised access floors to all office areas.<br />
Carpet tiles or carpet tile allowance provided<br />
Rock wool fire barr<strong>ie</strong>rs to floor voids<br />
INTERNAL WALL FINISHES<br />
Plaster and paint to all internal office walls generally.<br />
CEILING FINISHES<br />
600x600 Armstrong ‘Dune’ Supreme, white colour<br />
suspended ceiling tiles to office areas<br />
Rock wool fire barr<strong>ie</strong>rs to c<strong>ie</strong>ling voids<br />
LANDSCAPING/EXTERNAL AREAS<br />
Selected stone paving incorporating both soft<br />
landscaping and hard landscaping to front of<br />
building.<br />
Private landscaped gardens to rear of building<br />
HEATING SERVICES<br />
Perimeter radiator heating to office areas<br />
DISCLAIMER<br />
VENTILATION & AIR CONDITIONING<br />
Tempered heating and cooling air handling and<br />
ventilation system<br />
SECURITY SERVICES<br />
Access Control into the stairs lobb<strong>ie</strong>s and lifts<br />
Intruder alarm fitted on ground and lower ground<br />
floors<br />
PROTECTIVE SERVICES<br />
Fully addressable fire alarm fitted throughout<br />
building<br />
TRANSPORTATION SERVICES<br />
2 No 13 person lifts and 1 No 11 person service lift<br />
serving all floors<br />
I) these particulars are not given without responsibility of CBRE and Jones Lang LaSalle or the Vendors or Lessors as a general outline only, for the guidance of prospective purchasers or tenants,<br />
and do not constitute the whole or any part of an offer on contract; II) CBRE and Jones Lang LaSalle cannot guarantee the accuracy of any description, dimensions, references to condition, necessary<br />
permissions for use and occupation and other details contained herein and any prospective purchased or tenants should not rely on them as statements or representation of fact but must satisfy<br />
themselves on inspection or otherwise as to the accuracy of each of them; III) no employee of CBRE and Jones Lang LaSalle has any authority to make or give any representations or warranty or<br />
enter into any contract whatsoever in relation to the property; IV) VAT may be payable on the purchase price and/or rent, all figures are quoted exclusive of VAT, intending purchasers must satisfy<br />
themselves as to the applicable VAT position, if necessary by taking appropriate professional advice; V) CBRE and Jones Lang LaSalle will not be liable, in negligence or otherwise, for any loss<br />
arising from the use of these particulars.
30 <strong>HERBERT</strong> <strong>ST</strong>REET | DUBLIN 2<br />
OUTLINE BUILDING SPECIFICATION<br />
ENTRANCE FOYER<br />
Security Desk<br />
Stone finish (Grey Granite) to floor with stone skirting<br />
for the lobby area<br />
Stone cladding (Grey Granite) surround architraves to<br />
the lift openings<br />
FLOOR FINISHES: OFFICE AREAS<br />
Raised access floors to all office areas.<br />
Carpet tiles or carpet tile allowance provided<br />
Rock wool fire barr<strong>ie</strong>rs to floor voids<br />
INTERNAL WALL FINISHES<br />
Plaster and paint to all internal office walls generally.<br />
CEILING FINISHES<br />
600x600 Armstrong ‘Dune’ Supreme, white colour<br />
suspended ceiling tiles to office areas<br />
Rock wool fire barr<strong>ie</strong>rs to c<strong>ie</strong>ling voids<br />
LANDSCAPING/EXTERNAL AREAS<br />
Selected stone paving incorporating both soft<br />
landscaping and hard landscaping to front of<br />
building.<br />
Private landscaped gardens to rear of building<br />
HEATING SERVICES<br />
Perimeter radiator heating to office areas<br />
DISCLAIMER<br />
VENTILATION & AIR CONDITIONING<br />
Tempered heating and cooling air handling and<br />
ventilation system<br />
SECURITY SERVICES<br />
Access Control into the stairs lobb<strong>ie</strong>s and lifts<br />
Intruder alarm fitted on ground and lower ground<br />
floors<br />
PROTECTIVE SERVICES<br />
Fully addressable fire alarm fitted throughout<br />
building<br />
TRANSPORTATION SERVICES<br />
2 No 13 person lifts and 1 No 11 person service lift<br />
serving all floors<br />
I) these particulars are not given without responsibility of CBRE and Jones Lang LaSalle or the Vendors or Lessors as a general outline only, for the guidance of prospective purchasers or tenants,<br />
and do not constitute the whole or any part of an offer on contract; II) CBRE and Jones Lang LaSalle cannot guarantee the accuracy of any description, dimensions, references to condition, necessary<br />
permissions for use and occupation and other details contained herein and any prospective purchased or tenants should not rely on them as statements or representation of fact but must satisfy<br />
themselves on inspection or otherwise as to the accuracy of each of them; III) no employee of CBRE and Jones Lang LaSalle has any authority to make or give any representations or warranty or<br />
enter into any contract whatsoever in relation to the property; IV) VAT may be payable on the purchase price and/or rent, all figures are quoted exclusive of VAT, intending purchasers must satisfy<br />
themselves as to the applicable VAT position, if necessary by taking appropriate professional advice; V) CBRE and Jones Lang LaSalle will not be liable, in negligence or otherwise, for any loss<br />
arising from the use of these particulars.


