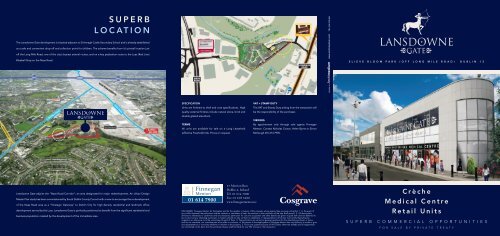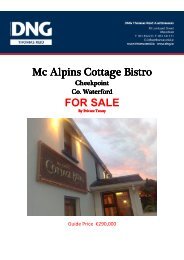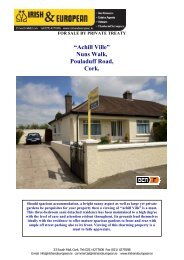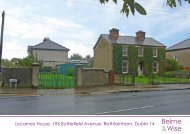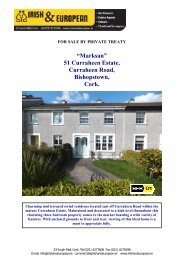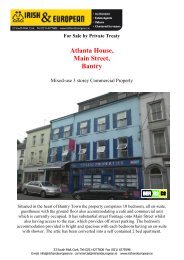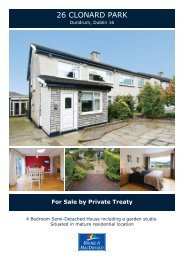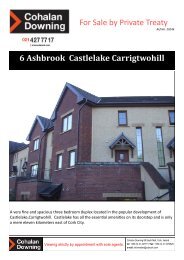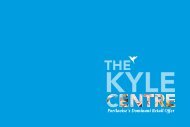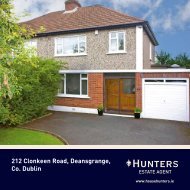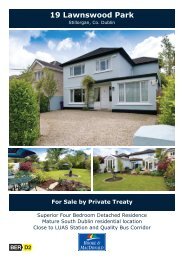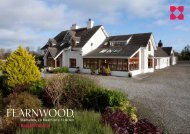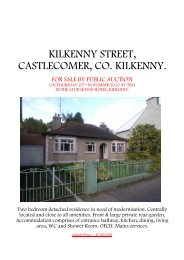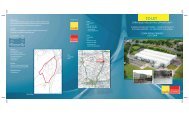SUPERB LOCATION - MyHome.ie
SUPERB LOCATION - MyHome.ie
SUPERB LOCATION - MyHome.ie
Create successful ePaper yourself
Turn your PDF publications into a flip-book with our unique Google optimized e-Paper software.
S U P E R B<br />
L O C AT I O N<br />
The Lansdowne Gate development is situated adjacent to Drimnagh Castle Secondary School and is already established<br />
as a safe and conven<strong>ie</strong>nt drop-off and collection point for children. The scheme benefits from it’s pivotal location just<br />
off the Long Mile Road, one of the city’s bus<strong>ie</strong>st arterial routes, and on a key pedestrian route to the Luas (Red Line)<br />
Bluebell Stop on the Naas Road.<br />
Lansdowne Gate adjoins the “Naas Road Corridor”; an area designated for major redevelopment. An Urban Design<br />
Master Plan study has been commissioned by South Dublin County Council with a v<strong>ie</strong>w to encourage the re-development<br />
of the Naas Road area as a “Strategic Gateway” to Dublin City for high density residential and landmark office<br />
development served by the Luas. Lansdowne Gate is perfectly positioned to benefit from the significant residential and<br />
business population created by the development of the immediate area.<br />
SPECIFICATION<br />
LUAS TERMINAL<br />
Units are finished to shell and core specifications. High<br />
quality external finishes include natural stone, brick and<br />
double glazed elevations.<br />
TERMS<br />
NAAS<br />
ROAD<br />
All units are available for sale on a Long Leasehold<br />
(effective Freehold) title. Prices on request.<br />
P<br />
VAT + STAMP DUTY<br />
121 / 122 /<br />
123<br />
QUALITY BUS ROUTE<br />
The VAT and Stamp Duty arising from the transaction will<br />
be the responsibility of the purchaser.<br />
VIEWING<br />
By appointment only through sole agents Finnegan<br />
Menton. Contact Nicholas Corson, Helen Byrne or Simon<br />
McGough (01) 614 7900.<br />
DISCLAIMER: Finnegan Menton for themselves and for the vendors or lessors of this property whose agents they are give notice that: 1: In the event of<br />
any conflict between the particulars and the contract or conditions of sale, the contract or the conditions of the sale shall prevail. 2: All descriptions,<br />
dimensions references to conditions and any necessary permission for use and occupation and other details are given in good faith and are bel<strong>ie</strong>ved to<br />
be correct, but any intending purchasers or tenants should not rely on them as statements or representations of fact but must satisfy themselves by<br />
inspection or otherwise as to the correctness of each of them. 3: The particulars are set out as general guidance for the intending purchaser or lessor<br />
and do not constitute, nor constitute part of an offer or contracts. 4: No person in the employment of Finnegan Menton has any authority to make or give<br />
any representation or warranty whatever in relation to the property. 5: Prices are quoted exclusive of VAT (unless otherwise stated) and all negotiations<br />
are conducted on the basis that the purchaser/lessee shall be liable for any VAT arising on the transaction.<br />
M50<br />
LONGMILE<br />
ROAD<br />
1<br />
DESIGN BY Archimedium www.archimedium.com TEL 045 878 066<br />
S L I E V E B L O O M P A R K ( O F F L O N G M I L E R O A D ) D U B L I N 1 2<br />
C r è c h e<br />
M e d i c a l C e n t r e<br />
R e t a i l U n i t s<br />
S U P E R B C O M M E R C I A L O P P O R T U N I T I E S<br />
F O R S A L E B Y P R I V A T E T R E A T Y
P E R F E C T L Y<br />
P O S I T I O N E D<br />
Lansdowne Gate is a prestigious new commercial and residential<br />
development by Cosgrave Property Group of 280 homes,<br />
2 retail/commercial units, a medical centre and a large, purpose-built<br />
childcare facility.<br />
Located in Drimnagh between the Longmile Road and Naas Road, the<br />
scheme will benefit from direct access to excellent transport & delivery<br />
routes. This is one of the city’s largest areas of employment with many<br />
of the country’s leading commercial occup<strong>ie</strong>rs located here. The<br />
schemes’ high profile location will ensure it’s attractiveness as a safe and<br />
conven<strong>ie</strong>nt retail, medical and childcare destination.<br />
ACTIVITY STREET<br />
PRE-SCHOOLERS PRE-SCHOOLERS MONTESORRI MONTESORRI<br />
W.C. W.C. W.C. W.C. W.C.<br />
CRECHE<br />
AFTER SCHOOLERS AFTER SCHOOLERS<br />
AFTER SCHOOLERS<br />
LIFT<br />
CONSULT 1 CONSULT 2 CONSULT 3 CONSULT 4<br />
MEDICAL CENTRE<br />
DISPOSAL<br />
LIFT<br />
W.C.<br />
W.C.<br />
W.C.<br />
LOBBY<br />
RECEPTION<br />
RECORDS<br />
WAITING<br />
NURSES<br />
ROOM<br />
STAFF<br />
CANTEEN<br />
GROUND FLOOR<br />
C R E C H E - c . 8 2 4 S Q M<br />
FIRST FLOOR<br />
M E D I C A L R O O M S - c . 3 1 7 S Q M<br />
R E T A I L U N I T 1 - c . 9 5 . 6 S Q M<br />
R E T A I L U N I T 2 - c . 9 1 . 4 S Q M<br />
C O M M E R C I A L<br />
O P P O R T U N I T I E S<br />
The commercial element of Lansdowne Gate is beautifully designed to create<br />
a striking architectural statement at the entrance to the scheme. This two storey<br />
building comprises a Crèche premises, a Medical Centre and two ground floor<br />
Retail Units. There is a large play area to the rear of the building. Plentiful car<br />
parking has been provided to the side of the building for public use.<br />
CRÈCHE<br />
Purpose-built, two-storey childcare facility totalling c.824 sq m (8,869 sq ft)<br />
with c.400 sq m (4,305 sq ft) external playarea. There are 10 dedicated<br />
underground car parking spaces for staff, with 22 surface spaces provided<br />
for visitors. Generous capital allowances (for qualifying expenditure) are<br />
available to both owner-occup<strong>ie</strong>rs and investors.<br />
MEDICAL CENTRE<br />
Self contained first floor medical consultation rooms with ground floor<br />
entrance lobby providing both stairs and lift access extending to a total of<br />
317 sq m (3,412 sq ft) with 5 dedicated basement car spaces and use of the<br />
22 surface visitor car spaces.<br />
RETAIL UNITS<br />
Two ground floor retail units are available separately or combined, offering<br />
from 91.4 sq m (983 sq ft) to 187 sq m (2,012 sq ft) with one designated car<br />
space per unit and use of the 22 visitor car spaces.


