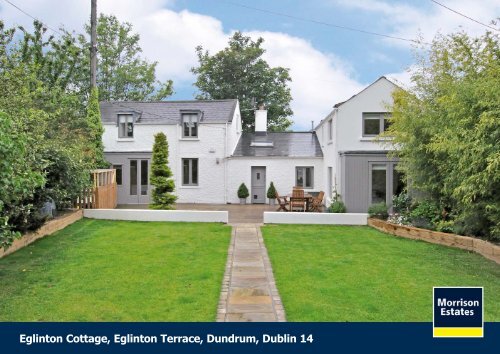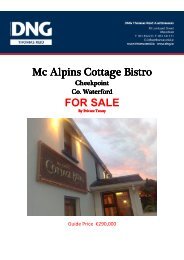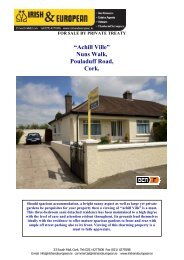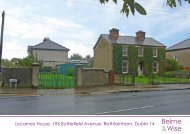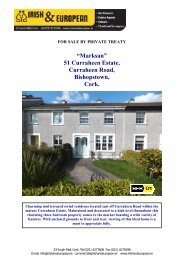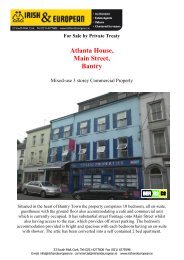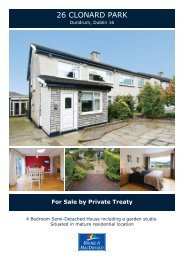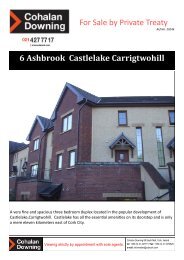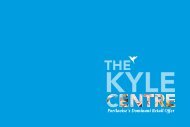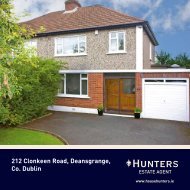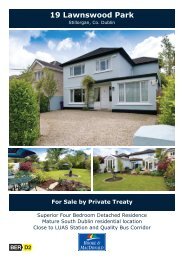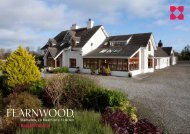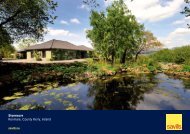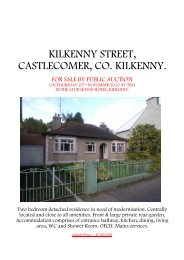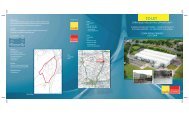Eglinton Cottage, Eglinton Terrace, Dundrum, Dublin 14 - MyHome.ie
Eglinton Cottage, Eglinton Terrace, Dundrum, Dublin 14 - MyHome.ie
Eglinton Cottage, Eglinton Terrace, Dundrum, Dublin 14 - MyHome.ie
You also want an ePaper? Increase the reach of your titles
YUMPU automatically turns print PDFs into web optimized ePapers that Google loves.
<strong>Eglinton</strong> <strong>Cottage</strong>, <strong>Eglinton</strong> <strong>Terrace</strong>, <strong>Dundrum</strong>, <strong>Dublin</strong> <strong>14</strong>
For Sale by Private Treaty<br />
Simply, a gem! A picturesque detached home which has been creatively restored and sympathetically extended with an exacting<br />
attention to detail against a backdrop of tasteful neutral colour schemes to now provide a distinctive home with every modern<br />
conven<strong>ie</strong>nce yet with the charm of yesteryear; all of which is enhanced by the enviable setting amid manicured gardens which<br />
enjoy a high degree of privacy and seclusion- a captivating idyllic retreat and above all a place to savour and to truly call home!<br />
<strong>Eglinton</strong> <strong>Cottage</strong>, originally mews/stabling and dating back to the early 1900’s, is discreetly tucked away in this highly regarded culde-sac<br />
of homes with individual character within a short stroll of <strong>Dundrum</strong>’s Main Street with it’s range of local retail and service<br />
outlets together with <strong>Dundrum</strong> Shopping Centre and <strong>Dundrum</strong> Town Centre with it’s selection of international stores, bars,<br />
restaurants, cinemas and theatre.<br />
There are an excellent choice of churches and schools in the area which include Taney National School, St. Benildus and Wesley<br />
College.<br />
There are excellent public transport facilit<strong>ie</strong>s available nearby including the LUAS at Balally, a regular bus service and the M50 is<br />
easily accessible.<br />
Features<br />
Welcoming, light filled accommodation c. 155 Sq.M (1,665 Sq.Ft)<br />
Immaculately presented interior with unique blend of materials and colours<br />
Fitted carpets, curtains, light fittings and built-in kitchen appliances namely oven, hob, extractor fan, fridge/freezer and dishwasher are<br />
included in the sale<br />
Upgraded kitchen with quartz worktops, integrated appliances and centre island unit<br />
Luxuriously appointed bathrooms- underfloor heating<br />
Gas fired radiator central heating<br />
Hardwood double glazed windows<br />
Burglar alarm system<br />
Audio/Visual Security Intercom<br />
Picturesque garden outlook maximised from internal rooms<br />
Large garden outhouse, wired and plumbed and suitable for a var<strong>ie</strong>ty of uses ( subject to Planning Permission, if required)<br />
Electronic hardwood security gates<br />
Breathtaking mature and well stocked feature garden with extensive timber decked area- well sheltered and secluded<br />
Highly regarded established residential location close to the LUAS, <strong>Dundrum</strong> M50 and an array of amenit<strong>ie</strong>s
Accommodation<br />
Hardwood panelled door with leaded glass inset leads to:<br />
Living Room; with sunken door mat, feature open fireplace with slate hearth, open shelving to either side, range of built-in units<br />
and storage, picture window overlooking garden, audio/visual security intercom, skylight, timber flooring and door<br />
to<br />
Open Plan Kitchen/Dining/TV Area:<br />
Kitchen/Dining Area: with a range of built-in units and worktops, S<strong>ie</strong>mens four ring ceramic hob, Diablo stainless steel extractor fan,<br />
integrated fridge/freezer, provision for microwave, tiled splashback, feature centre island unit with quartz worktop,<br />
one and a half bowl stainless steel sink unit, timber flooring, recessed lighting<br />
TV/Seating Area: with timber flooring, double French doors to deck and garden<br />
Family Room/Bedroom 4: with range of built-in storage and tv units, picturesque window’s overlooking garden, timber flooring, understairs<br />
storage, recessed lighting, double doors to garden,<br />
Shower Room: with fully tiled step-in shower, wash hand basin, wc, heated towel rail, extractor fan<br />
Utility Room: with plumbing for washing machine,Worcester gas fired boiler, tiled floor<br />
Understairs Cloakroom: with hanging rail storage<br />
Upstairs on first floor there are Three Bedrooms<br />
Master Bedroom: with feature wooden flooring, recessed lighting, picture windows with garden outlook, two skylights, attic access<br />
and door to<br />
En- Suite Bathroom: with white suite comprising bath, wash hand basin, wc with concealed cistern, storage over, extensive tiling,<br />
provision for tv, heated towel rail, skylight<br />
Bedroom 2: with range of built-in wardrobes, skylight and pleasant outlook over the garden<br />
Bedroom 3: \with part timber panelled walls and skylights<br />
Outside:<br />
Gravelled parking forecourt leads to hardwood electronic<br />
security gates which open to reveal the immaculately<br />
maintained gardens with level lawned areas and pathway<br />
bordered by raised flowerbeds with with mature planting and<br />
trees. Extensive timber decking. Painted Timber Barna Shed.<br />
Large Garden Outhouse with water and power supply, range<br />
of built-in units, stainless steel sink unit, ceramic tiled floor,<br />
skylight-<br />
Outside Tap. External Lighting. Hen Coup<br />
V<strong>ie</strong>wing: By prior appointment.
These particulars do not form any part of any contract and are for guidance only. Maps and plans are not to scale and measurements are approximate. Intending purchasers must satisfy themselves as to the accuracy of details given to them<br />
either verbally or as part of this brochure. Such information is given in good faith and is bel<strong>ie</strong>ved to be correct, however, the developers or their agents shall not be held liable for inaccurac<strong>ie</strong>s. Prices quoted are exclusive of VAT (unless otherwise<br />
stated) and all negotiations are conducted on the basis that the purchaser/lessee shall be liable for any VAT arising on the transaction.<br />
10 Sandyford Office Park, Sandyford, <strong>Dublin</strong> 18<br />
T 01 293 7100 F 01 293 4949 E info@morrisonestates.<strong>ie</strong><br />
www.morrisonestates.<strong>ie</strong>


