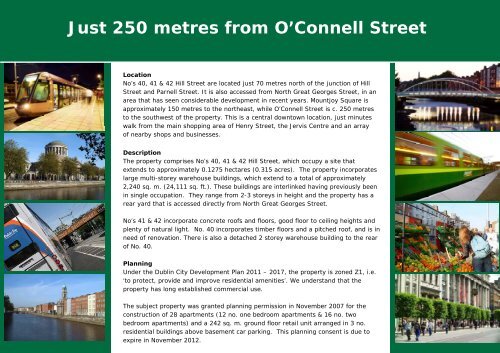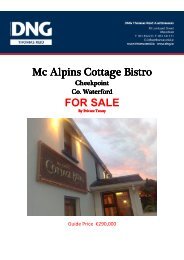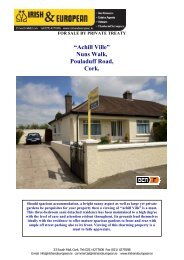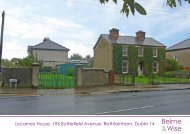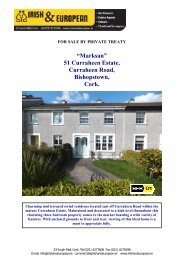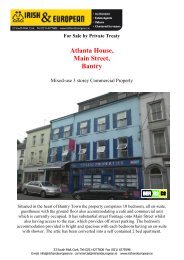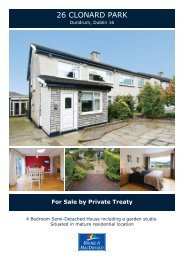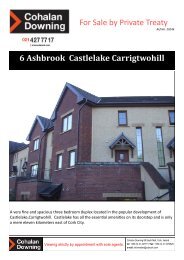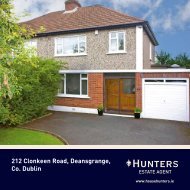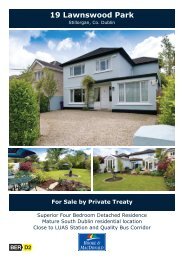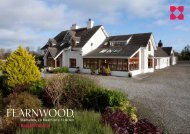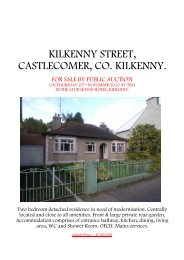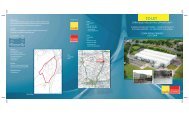Refurbishment / Re-development opportunity 40, 41 ... - MyHome.ie
Refurbishment / Re-development opportunity 40, 41 ... - MyHome.ie
Refurbishment / Re-development opportunity 40, 41 ... - MyHome.ie
Create successful ePaper yourself
Turn your PDF publications into a flip-book with our unique Google optimized e-Paper software.
Just 250 metres from O’Connell Street<br />
Location<br />
No’s <strong>40</strong>, <strong>41</strong> & 42 Hill Street are located just 70 metres north of the junction of Hill<br />
Street and Parnell Street. It is also accessed from North Great Georges Street, in an<br />
area that has seen considerable <strong>development</strong> in recent years. Mountjoy Square is<br />
approximately 150 metres to the northeast, while O’Connell Street is c. 250 metres<br />
to the southwest of the property. This is a central downtown location, just minutes<br />
walk from the main shopping area of Henry Street, the Jervis Centre and an array<br />
of nearby shops and businesses.<br />
Description<br />
The property comprises No’s <strong>40</strong>, <strong>41</strong> & 42 Hill Street, which occupy a site that<br />
extends to approximately 0.1275 hectares (0.315 acres). The property incorporates<br />
large multi-storey warehouse buildings, which extend to a total of approximately<br />
2,2<strong>40</strong> sq. m. (24,111 sq. ft.). These buildings are interlinked having previously been<br />
in single occupation. They range from 2-3 storeys in height and the property has a<br />
rear yard that is accessed directly from North Great Georges Street.<br />
No’s <strong>41</strong> & 42 incorporate concrete roofs and floors, good floor to ceiling heights and<br />
plenty of natural light. No. <strong>40</strong> incorporates timber floors and a pitched roof, and is in<br />
need of renovation. There is also a detached 2 storey warehouse building to the rear<br />
of No. <strong>40</strong>.<br />
Planning<br />
Under the Dublin City Development Plan 2011 – 2017, the property is zoned Z1, i.e.<br />
‘to protect, provide and improve residential amenit<strong>ie</strong>s’. We understand that the<br />
property has long established commercial use.<br />
The subject property was granted planning permission in November 2007 for the<br />
construction of 28 apartments (12 no. one bedroom apartments & 16 no. two<br />
bedroom apartments) and a 242 sq. m. ground floor retail unit arranged in 3 no.<br />
residential buildings above basement car parking. This planning consent is due to<br />
expire in November 2012.


