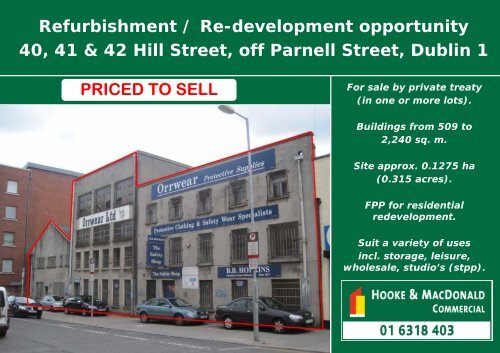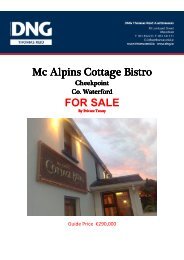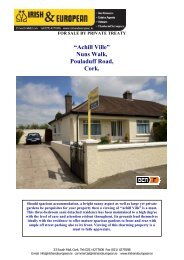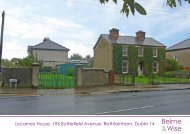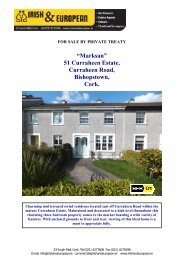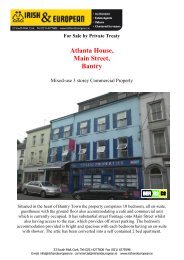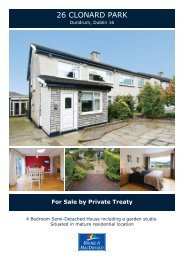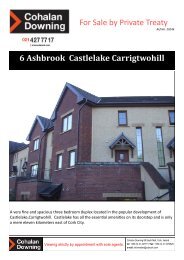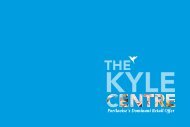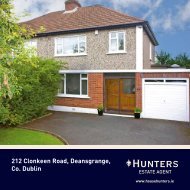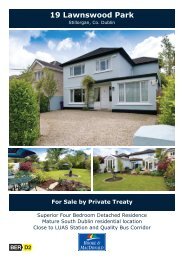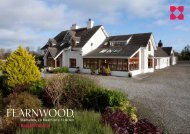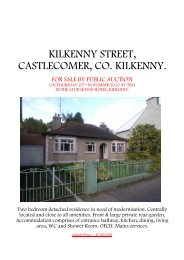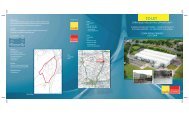Refurbishment / Re-development opportunity 40, 41 ... - MyHome.ie
Refurbishment / Re-development opportunity 40, 41 ... - MyHome.ie
Refurbishment / Re-development opportunity 40, 41 ... - MyHome.ie
Create successful ePaper yourself
Turn your PDF publications into a flip-book with our unique Google optimized e-Paper software.
<strong><strong>Re</strong>furbishment</strong> / <strong>Re</strong>-<strong>development</strong> <strong>opportunity</strong><br />
<strong>40</strong>, <strong>41</strong> & 42 Hill Street, off Parnell Street, Dublin 1<br />
PRICED TO SELL<br />
For sale by private treaty<br />
(in one or more lots).<br />
Buildings from 509 to<br />
2,2<strong>40</strong> sq. m.<br />
Site approx. 0.1275 ha<br />
(0.315 acres).<br />
FPP for residential<br />
re<strong>development</strong>.<br />
Suit a var<strong>ie</strong>ty of uses<br />
incl. storage, leisure,<br />
wholesale, studio’s (stpp).
Just 250 metres from O’Connell Street<br />
Location<br />
No’s <strong>40</strong>, <strong>41</strong> & 42 Hill Street are located just 70 metres north of the junction of Hill<br />
Street and Parnell Street. It is also accessed from North Great Georges Street, in an<br />
area that has seen considerable <strong>development</strong> in recent years. Mountjoy Square is<br />
approximately 150 metres to the northeast, while O’Connell Street is c. 250 metres<br />
to the southwest of the property. This is a central downtown location, just minutes<br />
walk from the main shopping area of Henry Street, the Jervis Centre and an array<br />
of nearby shops and businesses.<br />
Description<br />
The property comprises No’s <strong>40</strong>, <strong>41</strong> & 42 Hill Street, which occupy a site that<br />
extends to approximately 0.1275 hectares (0.315 acres). The property incorporates<br />
large multi-storey warehouse buildings, which extend to a total of approximately<br />
2,2<strong>40</strong> sq. m. (24,111 sq. ft.). These buildings are interlinked having previously been<br />
in single occupation. They range from 2-3 storeys in height and the property has a<br />
rear yard that is accessed directly from North Great Georges Street.<br />
No’s <strong>41</strong> & 42 incorporate concrete roofs and floors, good floor to ceiling heights and<br />
plenty of natural light. No. <strong>40</strong> incorporates timber floors and a pitched roof, and is in<br />
need of renovation. There is also a detached 2 storey warehouse building to the rear<br />
of No. <strong>40</strong>.<br />
Planning<br />
Under the Dublin City Development Plan 2011 – 2017, the property is zoned Z1, i.e.<br />
‘to protect, provide and improve residential amenit<strong>ie</strong>s’. We understand that the<br />
property has long established commercial use.<br />
The subject property was granted planning permission in November 2007 for the<br />
construction of 28 apartments (12 no. one bedroom apartments & 16 no. two<br />
bedroom apartments) and a 242 sq. m. ground floor retail unit arranged in 3 no.<br />
residential buildings above basement car parking. This planning consent is due to<br />
expire in November 2012.
Bright Spacious Accommodation<br />
<strong>40</strong><br />
<strong>41</strong><br />
42<br />
Accommodation<br />
Site<br />
Unit<br />
No <strong>40</strong><br />
No. <strong>41</strong><br />
No. 42<br />
Total Floor Area Sq. M.<br />
Description<br />
Front building: 3 storey warehouse incl. GF<br />
offices<br />
<strong>Re</strong>ar building: 2 storey warehouse building<br />
3 storey warehouse incl. GF offices<br />
2 storey warehouse incl. GF offices<br />
0.1275 Ha (0.315 Acres)<br />
Sub-division<br />
No’s <strong>40</strong> & <strong>41</strong> have rear access from North Great George’s Street to a shared service<br />
yard. The property can easily be subdivided into 3 lots to accommodate a var<strong>ie</strong>ty of<br />
sizes and uses.<br />
508<br />
162<br />
Sq.m.<br />
670<br />
9<strong>40</strong><br />
630<br />
2,2<strong>40</strong>
Potential for a wide var<strong>ie</strong>ty of uses<br />
Title<br />
We understand that the majority of the<br />
property has a freehold title, with a<br />
section being long leasehold.<br />
Terms<br />
The property is for sale by private treaty.<br />
Sale Price<br />
Upon application.<br />
V<strong>ie</strong>wing<br />
For further information or to arrange a<br />
v<strong>ie</strong>wing please contact Conor Gillett or<br />
Enda Moore at Hooke & MacDonald<br />
Commercial.<br />
118 Lr. Baggot Street, Dublin 2<br />
Tel: 01-631 8<strong>40</strong>3 Fax: 01-661 6318<br />
E-mail: commercial@hookemacdonald.<strong>ie</strong><br />
www.hookemacdonald.<strong>ie</strong><br />
Subject to Contract / Contract Den<strong>ie</strong>d. These particulars are for guidance purposes only and do not form part of a contract. The Vendor and their agent shall not be held responsible for any inaccurac<strong>ie</strong>s, all maps and<br />
measurements are provided for identification purposes only. Intending purchasers must satisfy themselves as to the accuracy of details given verbally or in printed form. No employee in Hooke & MacDonald has the authority<br />
to make or give representations of warranty in relation to this property. Prices are quoted exclusive of VAT and all negotiations are conducted on the basis that the purchaser shall be liable for any VAT arising on a transaction.<br />
Ordnance Survey Ireland No. Au 0009511 IAVI © Ordnance Survey Ireland & Government of Ireland.


